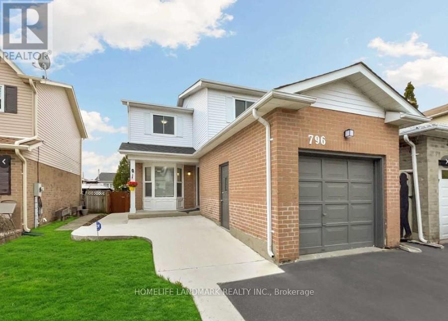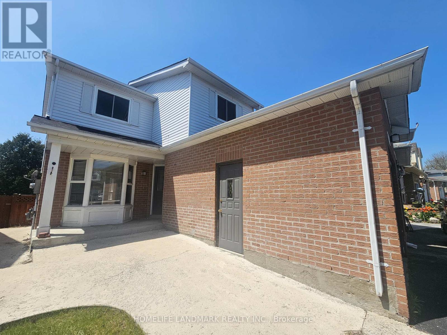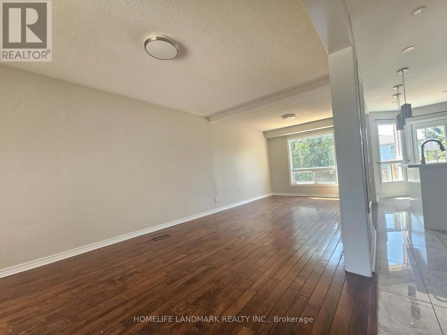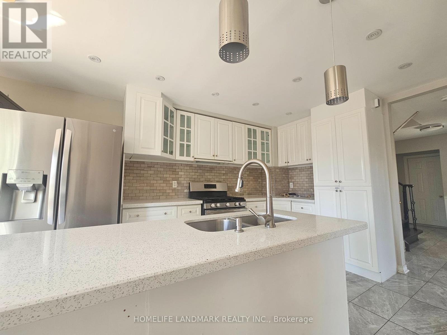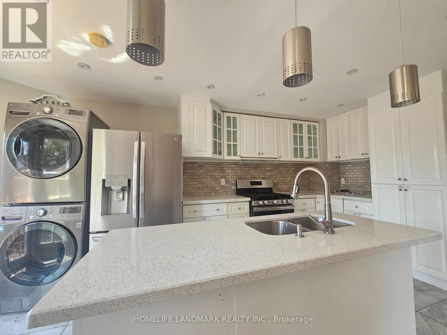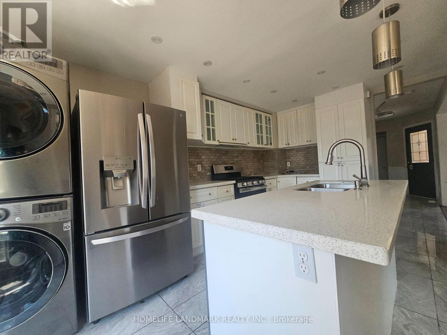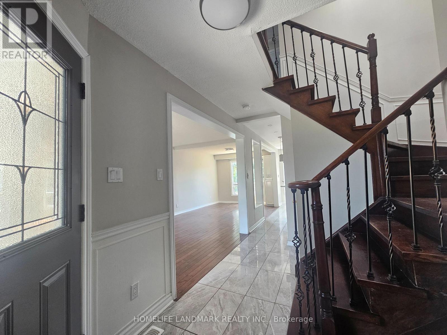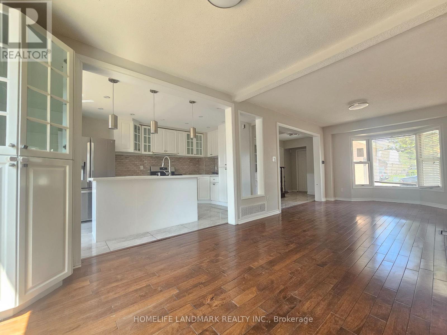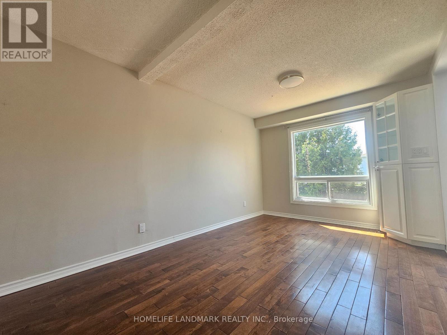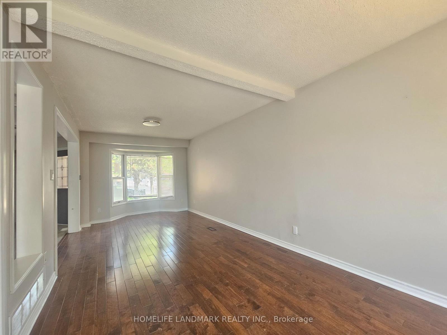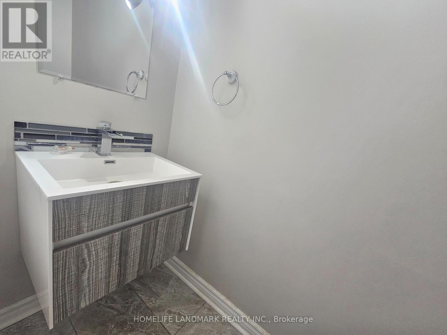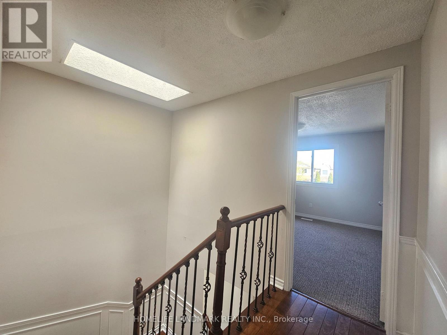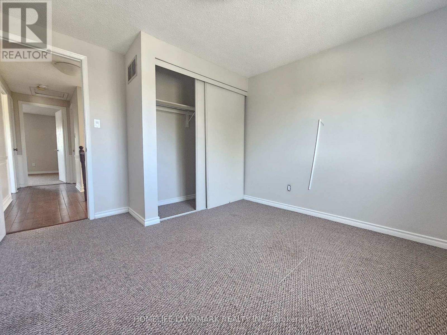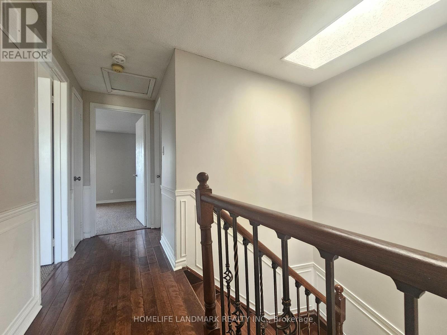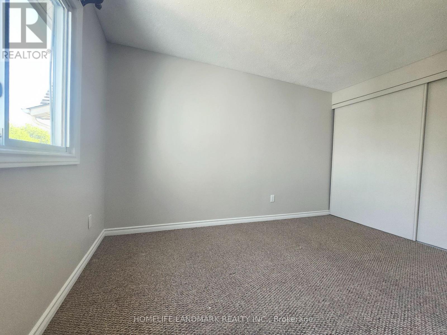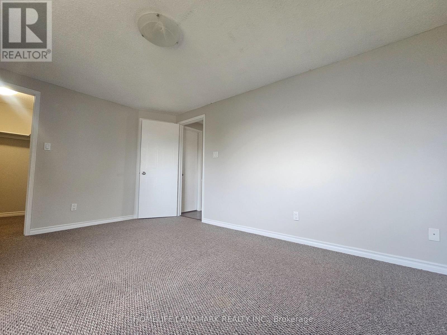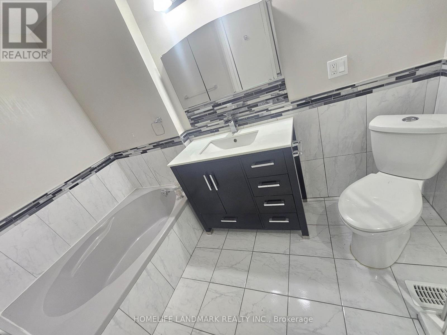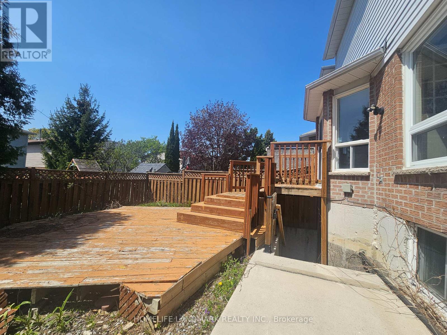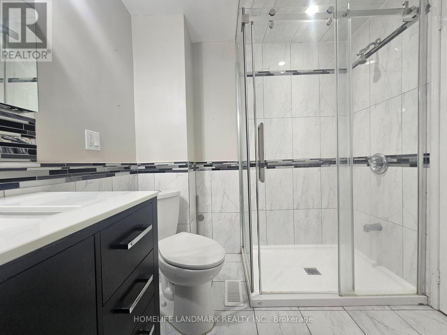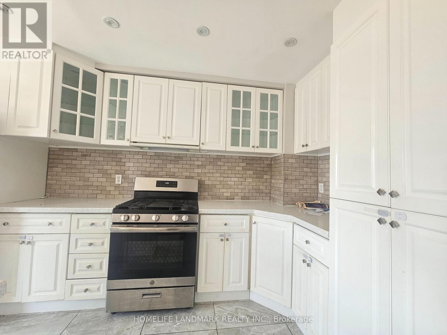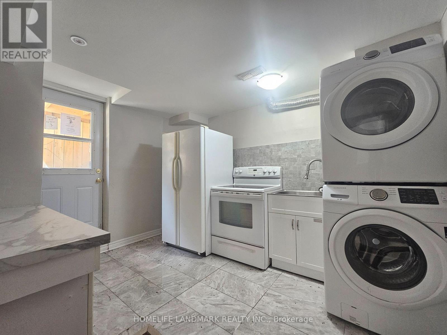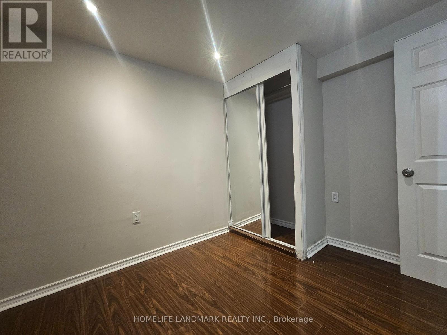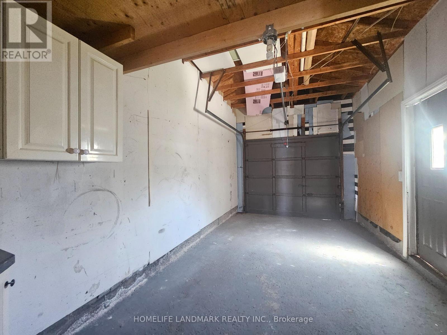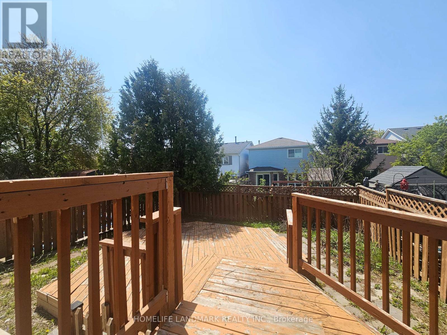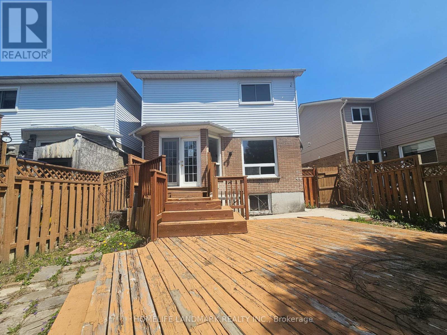245 West Beaver Creek Rd #9B
(289)317-1288
796 Bennett Crescent Oshawa, Ontario L1K 1T5
5 Bedroom
3 Bathroom
1100 - 1500 sqft
Forced Air
$825,000
Modern 3-Bdrm Detach w/ Sep Ent to Fin 2-Bdrm Bsmt In-Law Suite! Bright & Spacious Main Flr Feats O/C Living/Dining w/ Hrdwd Flrs, Upgraded Chefs Kit w/ S/S Appls & W/O to Deck. Elegant Oak Staircase w/ Wrought Iron Pickets. Lrg Prim Bdrm w/ W/I Closet & Ample Natural Light. Fin Bsmt In-Law Suite Incl 2 Bdrms, Full Bath, Kitchen & Rec Area Ideal for Extended Family or Potential Income. Quiet Family-Friendly St. Mins to Shops, Dining, Parks, Rec Ctr, Schools & Transit. Move-In Ready! (id:35762)
Property Details
| MLS® Number | E12268815 |
| Property Type | Single Family |
| Neigbourhood | Pinecrest |
| Community Name | Pinecrest |
| ParkingSpaceTotal | 3 |
Building
| BathroomTotal | 3 |
| BedroomsAboveGround | 3 |
| BedroomsBelowGround | 2 |
| BedroomsTotal | 5 |
| BasementFeatures | Apartment In Basement, Separate Entrance |
| BasementType | N/a |
| ConstructionStyleAttachment | Link |
| ExteriorFinish | Brick Facing, Vinyl Siding |
| FoundationType | Poured Concrete |
| HalfBathTotal | 1 |
| HeatingFuel | Natural Gas |
| HeatingType | Forced Air |
| StoriesTotal | 2 |
| SizeInterior | 1100 - 1500 Sqft |
| Type | House |
| UtilityWater | Municipal Water |
Parking
| Attached Garage | |
| Garage |
Land
| Acreage | No |
| Sewer | Sanitary Sewer |
| SizeDepth | 100 Ft ,8 In |
| SizeFrontage | 26 Ft ,6 In |
| SizeIrregular | 26.5 X 100.7 Ft |
| SizeTotalText | 26.5 X 100.7 Ft |
https://www.realtor.ca/real-estate/28570986/796-bennett-crescent-oshawa-pinecrest-pinecrest
Interested?
Contact us for more information
Paul Zhang
Broker
Homelife Landmark Realty Inc.
7240 Woodbine Ave Unit 103
Markham, Ontario L3R 1A4
7240 Woodbine Ave Unit 103
Markham, Ontario L3R 1A4

