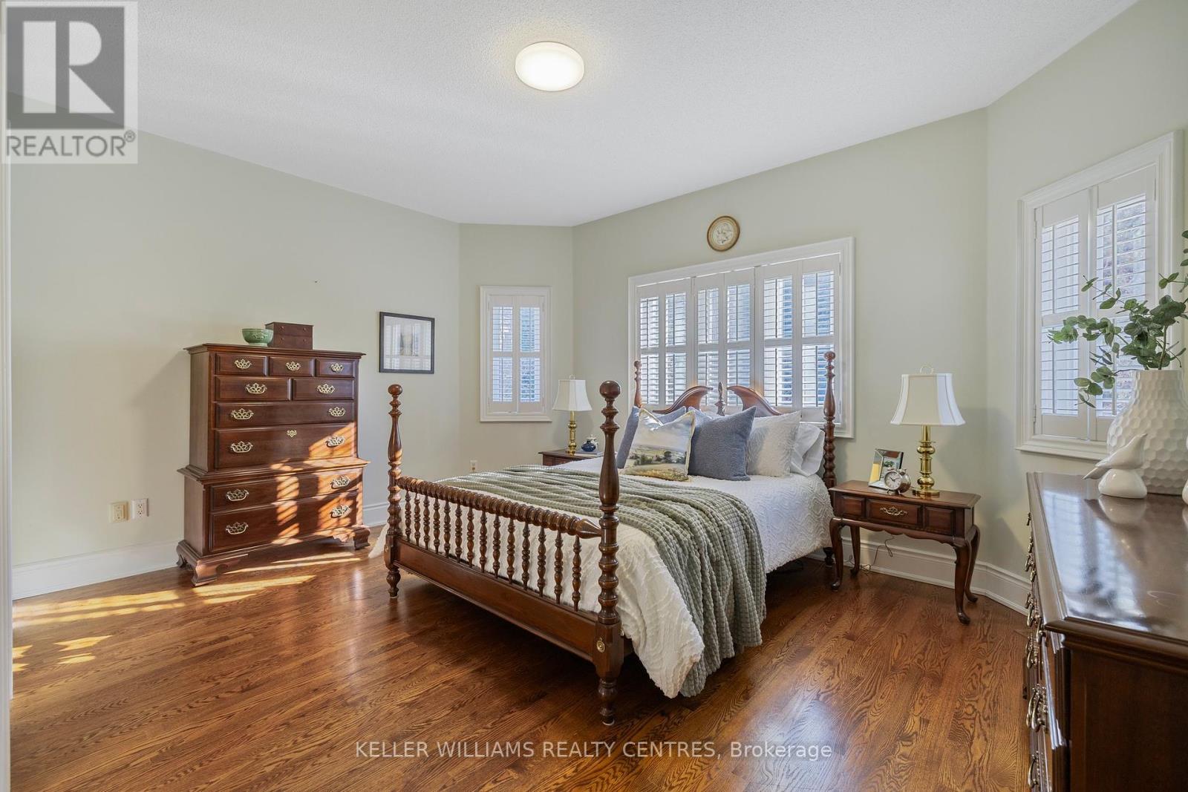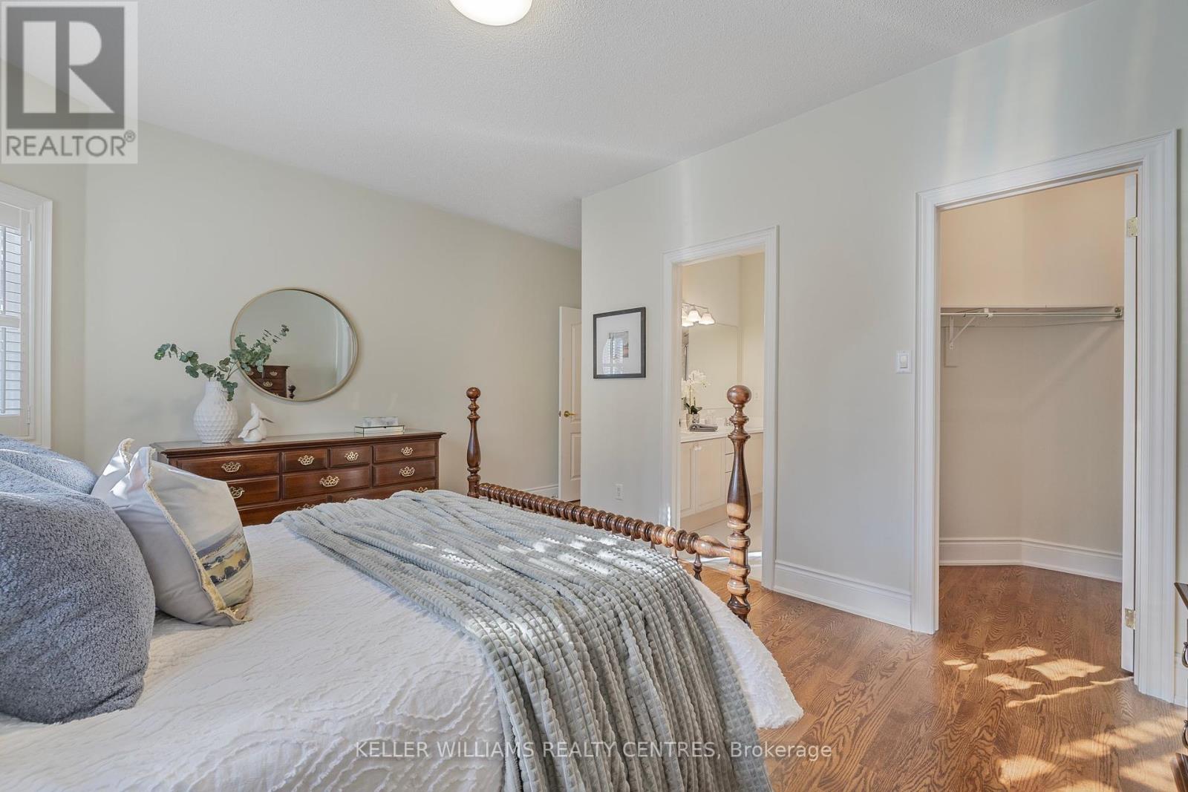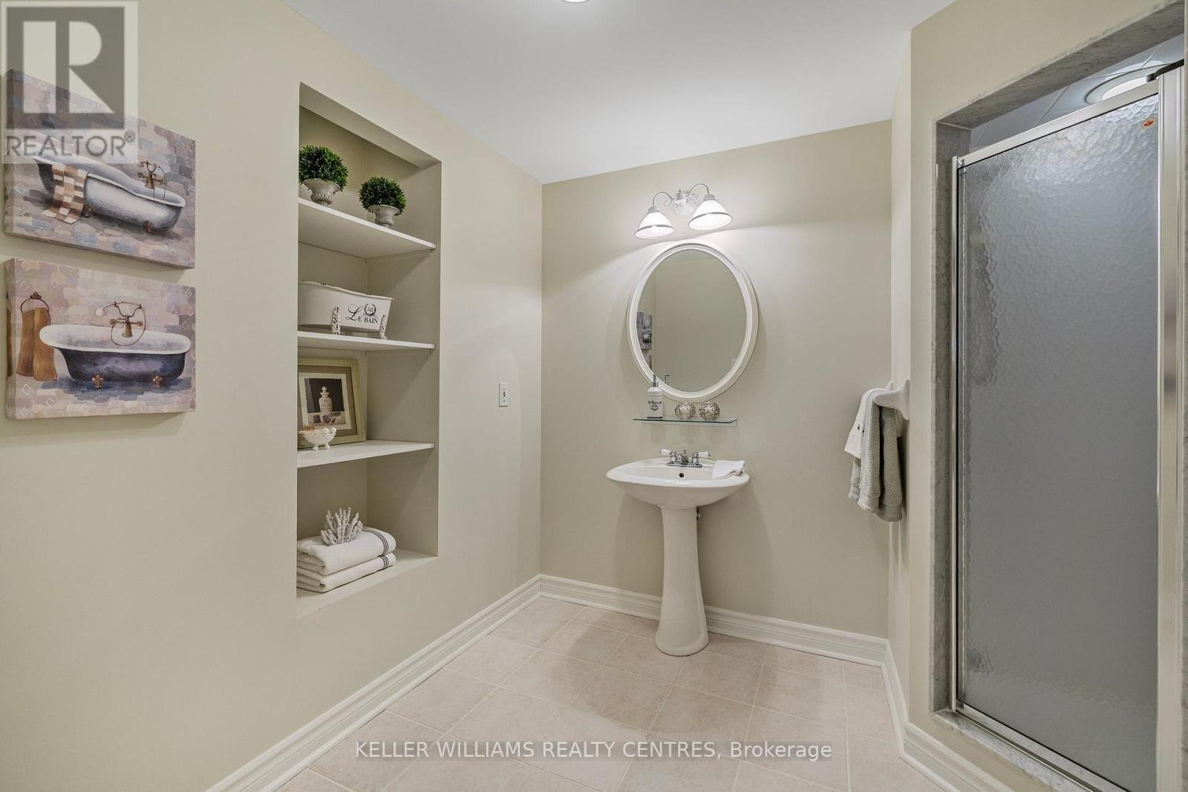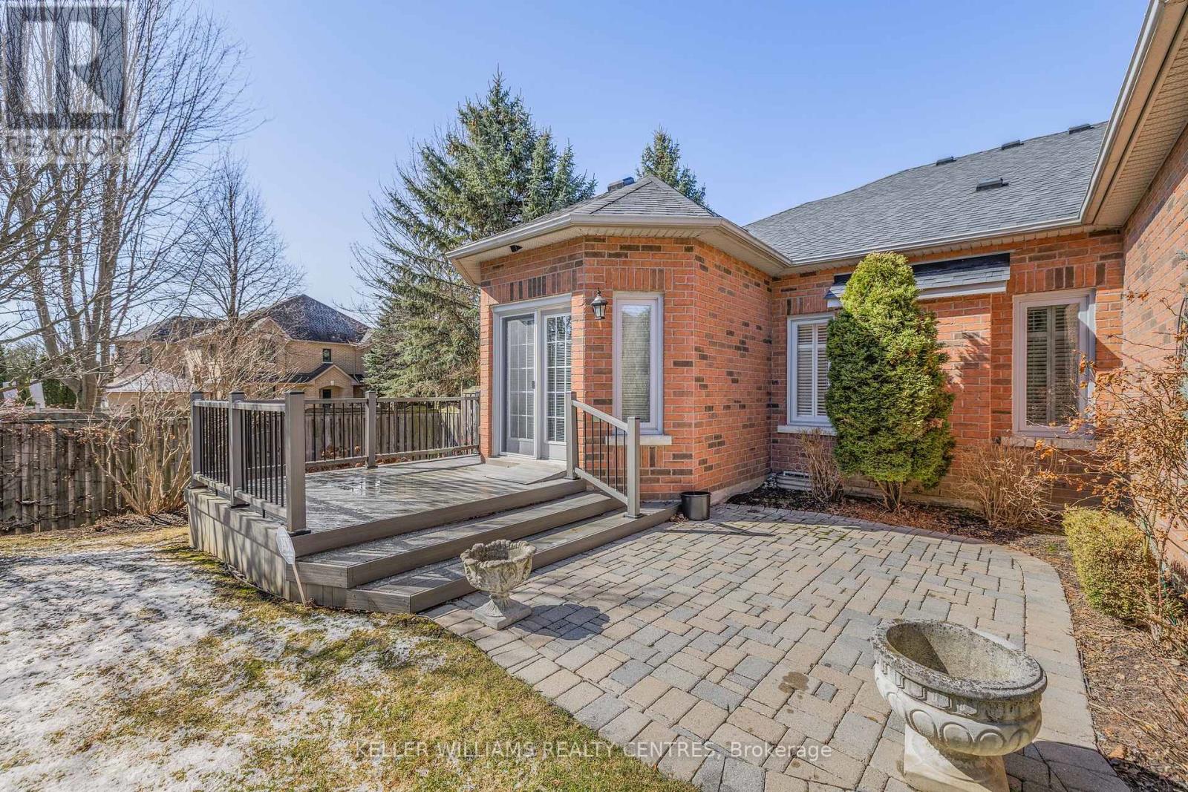795 Foxcroft Boulevard Newmarket, Ontario L3X 1M8
$1,688,000
Impeccably Kept and Meticulously Maintained Quality Built 2180 Sq Ft + Fully Finished Basement for Approx 4000 Sq Ft of Living Space. Aspen Ridge Home on 65 Ft Wide Fenced and Landscaped Lot. Located in Prestigious Stonehaven Estates. Short Walking Distance Schools, Parks & Trails in This Vibrant Community. 9 FT Ceilings & Gleaming Hardwood Floors on Main Level, Fabulous Bright, Spacious Layout With Large Principle Rooms, Open Concept Yet Private Enough For Formal Gatherings. Huge Mostly Finished Basement With Second Kitchen, Rec and Games Room With 3rd (3pc) Bathroom, Perfect for Teenagers, Large Extended Families, In-Law Possibilities or? Storage Galore Throughout home Both up and Doownstirs. Main Floor Laundry With Garage Access for easy accessibility (id:35762)
Property Details
| MLS® Number | N12041991 |
| Property Type | Single Family |
| Neigbourhood | Stonehaven |
| Community Name | Stonehaven-Wyndham |
| AmenitiesNearBy | Public Transit, Hospital |
| CommunityFeatures | Community Centre |
| EquipmentType | Water Heater - Gas |
| Features | Conservation/green Belt |
| ParkingSpaceTotal | 6 |
| RentalEquipmentType | Water Heater - Gas |
| Structure | Porch |
Building
| BathroomTotal | 3 |
| BedroomsAboveGround | 3 |
| BedroomsTotal | 3 |
| Age | 16 To 30 Years |
| Appliances | Garage Door Opener Remote(s), Central Vacuum, Dishwasher, Two Stoves, Two Refrigerators |
| ArchitecturalStyle | Bungalow |
| BasementDevelopment | Finished |
| BasementType | N/a (finished) |
| ConstructionStyleAttachment | Detached |
| CoolingType | Central Air Conditioning |
| ExteriorFinish | Brick |
| FireplacePresent | Yes |
| FireplaceTotal | 2 |
| FlooringType | Hardwood, Carpeted, Ceramic |
| FoundationType | Concrete |
| HeatingFuel | Natural Gas |
| HeatingType | Forced Air |
| StoriesTotal | 1 |
| SizeInterior | 2000 - 2500 Sqft |
| Type | House |
| UtilityWater | Municipal Water |
Parking
| Attached Garage | |
| Garage |
Land
| Acreage | No |
| FenceType | Fenced Yard |
| LandAmenities | Public Transit, Hospital |
| Sewer | Sanitary Sewer |
| SizeDepth | 121 Ft ,3 In |
| SizeFrontage | 50 Ft |
| SizeIrregular | 50 X 121.3 Ft ; N=140.97 Ft, E= 64.29 Ft |
| SizeTotalText | 50 X 121.3 Ft ; N=140.97 Ft, E= 64.29 Ft |
Rooms
| Level | Type | Length | Width | Dimensions |
|---|---|---|---|---|
| Basement | Recreational, Games Room | 11.96 m | 4.42 m | 11.96 m x 4.42 m |
| Basement | Games Room | 4.28 m | 4.28 m | 4.28 m x 4.28 m |
| Basement | Utility Room | Measurements not available | ||
| Basement | Kitchen | 8.49 m | 3.93 m | 8.49 m x 3.93 m |
| Main Level | Kitchen | 3.35 m | 3.35 m | 3.35 m x 3.35 m |
| Main Level | Eating Area | 0.22 m | 3.66 m | 0.22 m x 3.66 m |
| Main Level | Family Room | 4.67 m | 4.17 m | 4.67 m x 4.17 m |
| Main Level | Living Room | 4.57 m | 3.96 m | 4.57 m x 3.96 m |
| Main Level | Dining Room | 4.22 m | 3.66 m | 4.22 m x 3.66 m |
| Main Level | Primary Bedroom | 4.57 m | 3.66 m | 4.57 m x 3.66 m |
| Main Level | Bedroom 2 | 3.56 m | 3.45 m | 3.56 m x 3.45 m |
| Main Level | Bedroom 3 | 3.56 m | 3.35 m | 3.56 m x 3.35 m |
| Main Level | Laundry Room | Measurements not available |
Utilities
| Cable | Available |
| Sewer | Installed |
Interested?
Contact us for more information
Stewart Madden
Broker
16945 Leslie St Units 27-28
Newmarket, Ontario L3Y 9A2
Matthew Madden
Salesperson
16945 Leslie St Units 27-28
Newmarket, Ontario L3Y 9A2










































