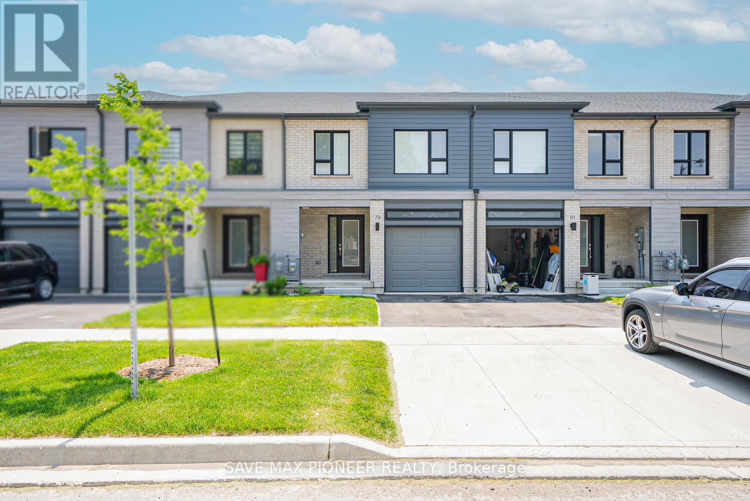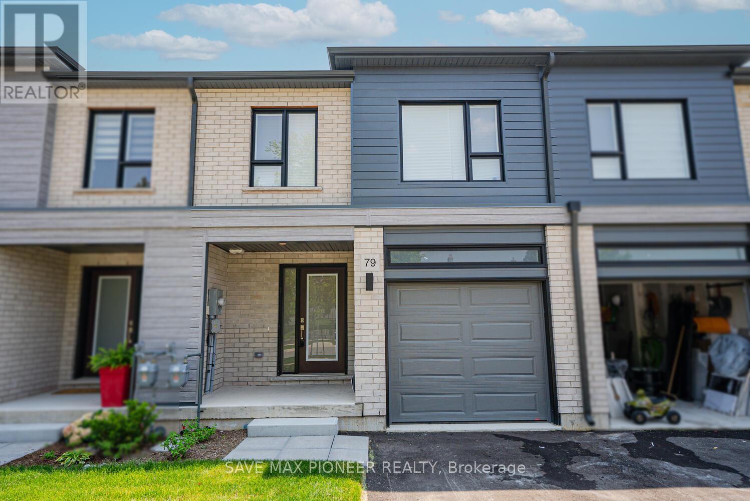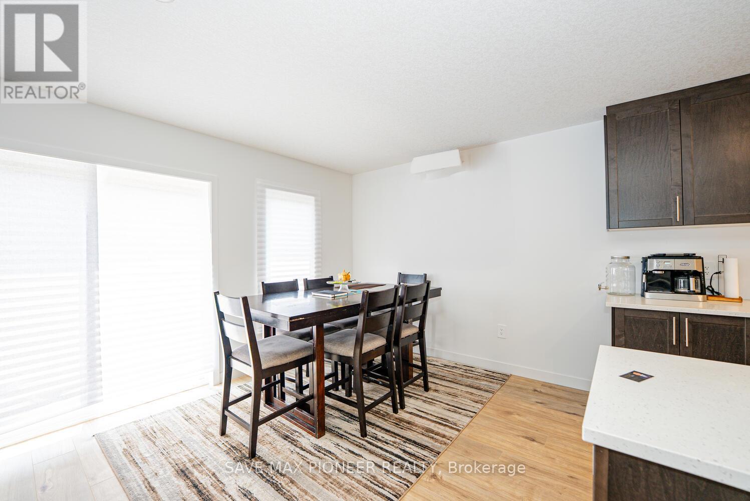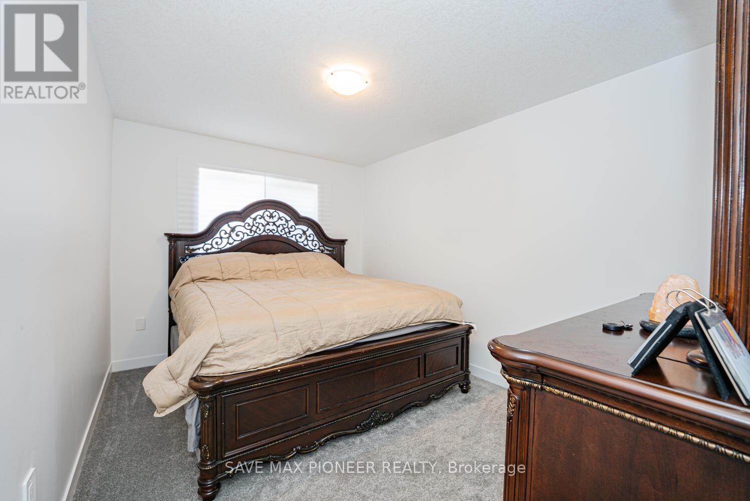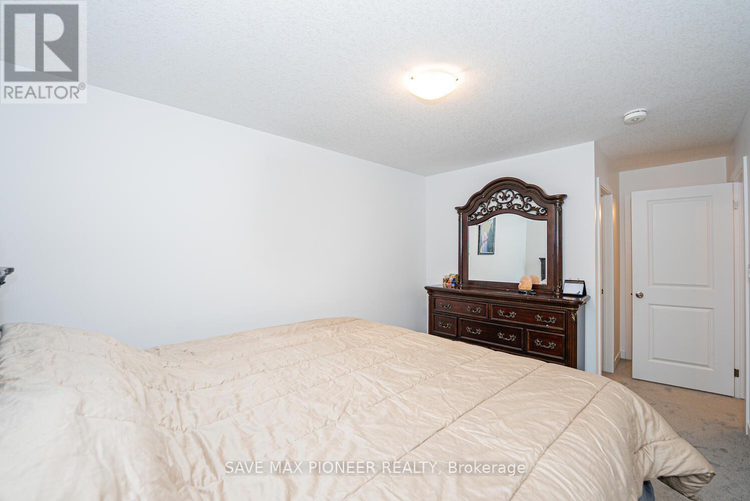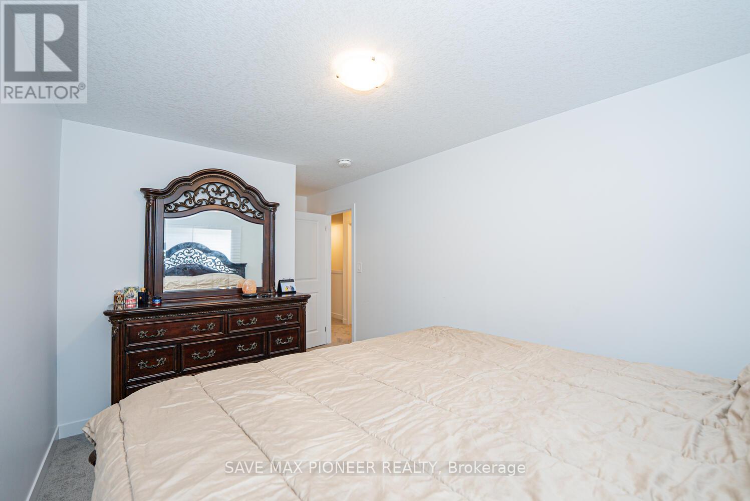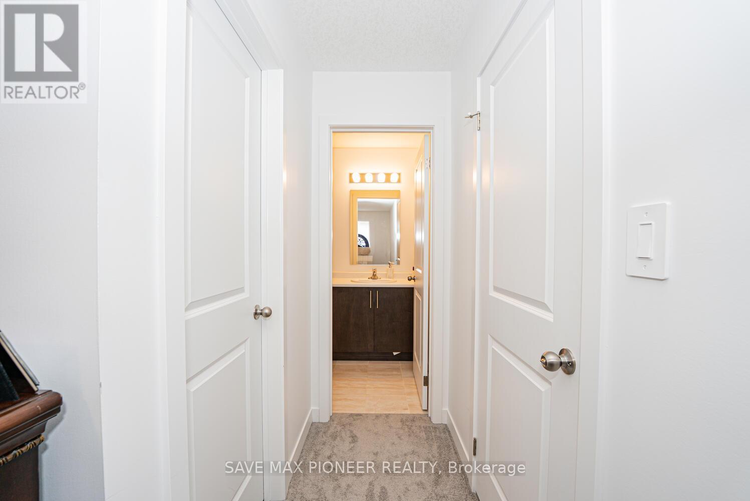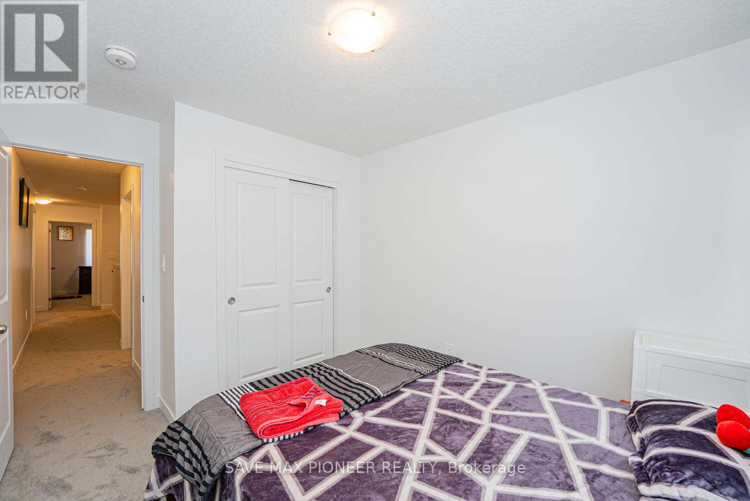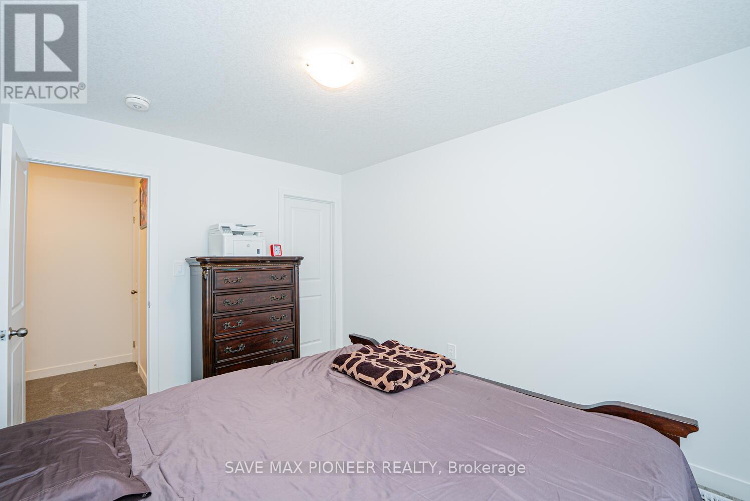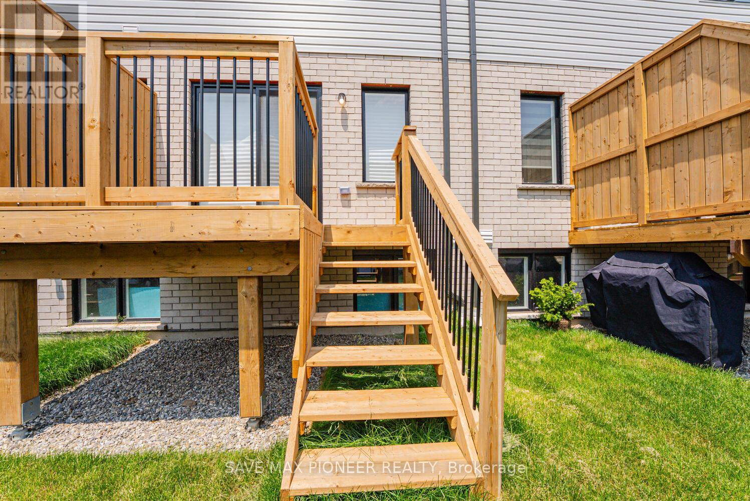79 Queensbrook Crescent Cambridge, Ontario N2B 1L3
$849,900
Live In Cambridge's Most Desirable Westwood Village Community Today!!! Absolutely Gorgeous Freehold 4 Bed Townhouse Filled with Natural Lights . The Main Floor Has open-concept layout, featuring engineered hardwood and tile flooring that seamlessly flow throughout the space. Open Concept Dream Kitchen With Branded Stainless Steel Appliances, Lots Of Cabinets And Counter Space and a Centre Island. Upper Floor with 4 God size Bedroom and Upstairs laundry for your convenience. Master Bdrm has full en-suite washroom and walk in closet. Close to HWY 401, schools, shopping mall and other major amenities. Great property, Not to be missed !!! (id:35762)
Property Details
| MLS® Number | X12201135 |
| Property Type | Single Family |
| Features | Sump Pump |
| ParkingSpaceTotal | 2 |
Building
| BathroomTotal | 3 |
| BedroomsAboveGround | 4 |
| BedroomsTotal | 4 |
| Age | New Building |
| Appliances | Dryer, Stove, Washer, Refrigerator |
| BasementDevelopment | Unfinished |
| BasementType | Full (unfinished) |
| ConstructionStyleAttachment | Attached |
| ExteriorFinish | Brick |
| FlooringType | Laminate, Carpeted |
| FoundationType | Concrete |
| HalfBathTotal | 1 |
| HeatingFuel | Natural Gas |
| HeatingType | Forced Air |
| StoriesTotal | 2 |
| SizeInterior | 1500 - 2000 Sqft |
| Type | Row / Townhouse |
| UtilityWater | Municipal Water |
Parking
| Attached Garage | |
| Garage |
Land
| Acreage | No |
| Sewer | Sanitary Sewer |
| SizeDepth | 95 Ft ,1 In |
| SizeFrontage | 20 Ft |
| SizeIrregular | 20 X 95.1 Ft |
| SizeTotalText | 20 X 95.1 Ft |
Rooms
| Level | Type | Length | Width | Dimensions |
|---|---|---|---|---|
| Second Level | Primary Bedroom | 3.84 m | 2.9 m | 3.84 m x 2.9 m |
| Second Level | Bedroom 2 | 2.88 m | 3.03 m | 2.88 m x 3.03 m |
| Second Level | Bedroom 3 | 3 m | 3.7 m | 3 m x 3.7 m |
| Second Level | Bedroom 4 | 3.4 m | 2.8 m | 3.4 m x 2.8 m |
| Main Level | Living Room | 5.87 m | 3.05 m | 5.87 m x 3.05 m |
| Main Level | Dining Room | 3 m | 2.67 m | 3 m x 2.67 m |
| Main Level | Kitchen | 2.9 m | 3.54 m | 2.9 m x 3.54 m |
Utilities
| Cable | Available |
https://www.realtor.ca/real-estate/28426986/79-queensbrook-crescent-cambridge
Interested?
Contact us for more information
Ashutosh Kumar Pandey
Broker of Record
170 Robert Speck Pkwy #201
Mississauga, Ontario L4Z 3G1

