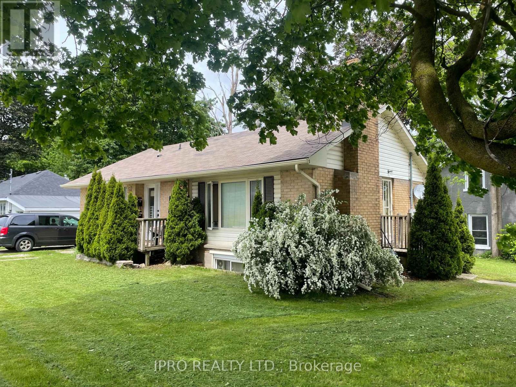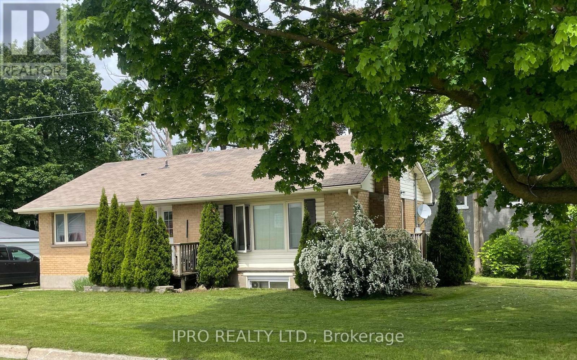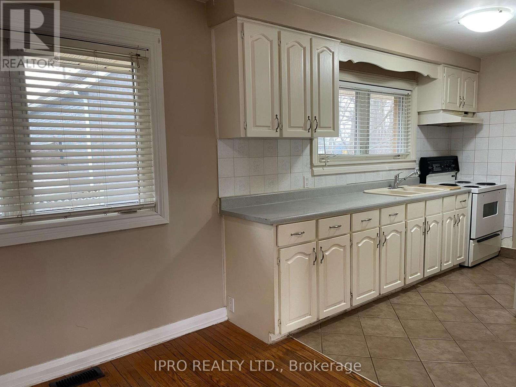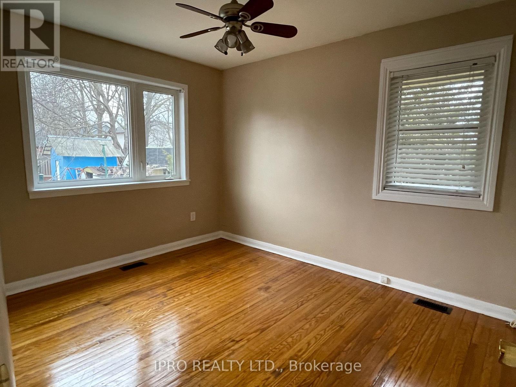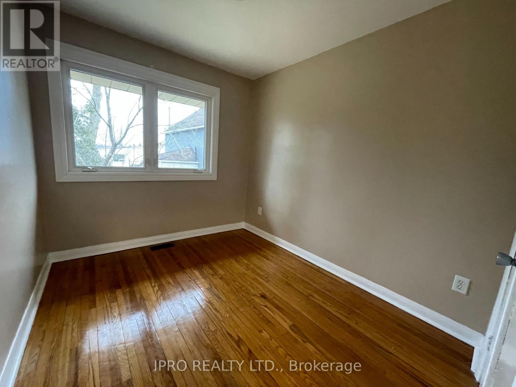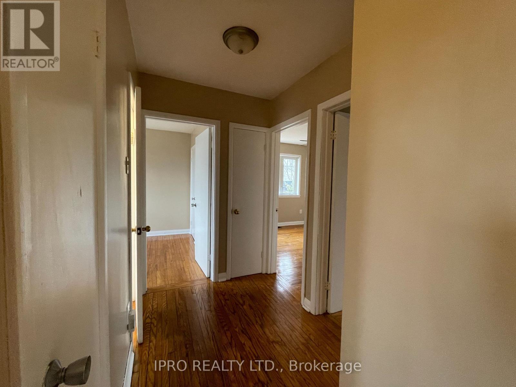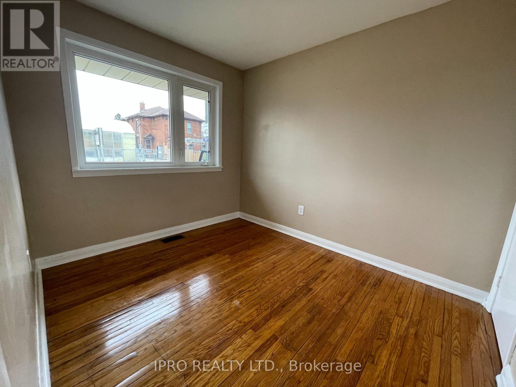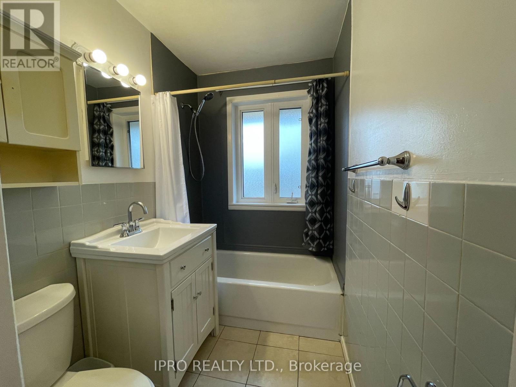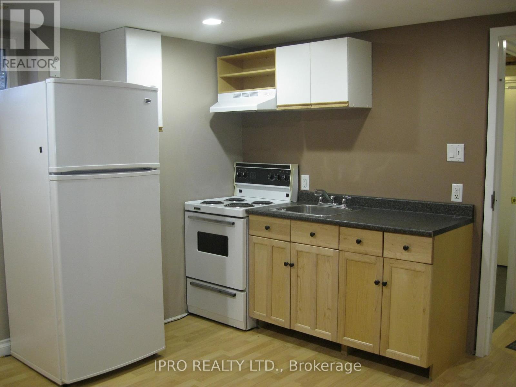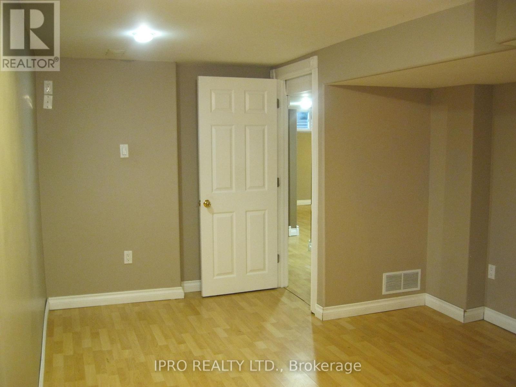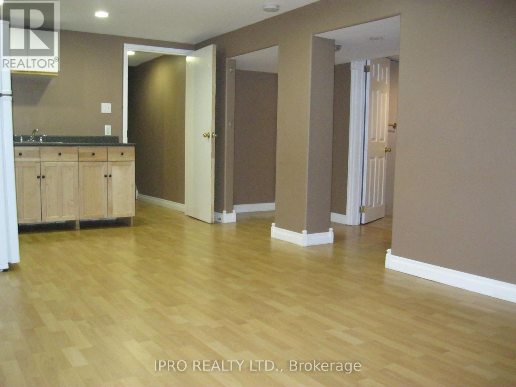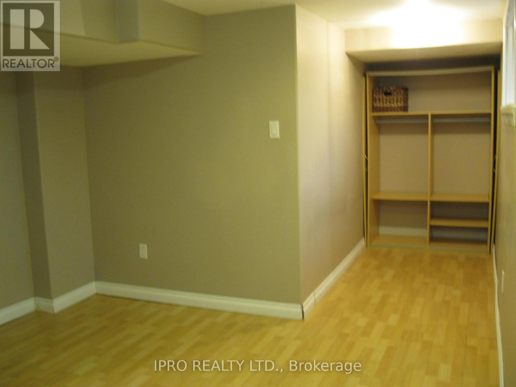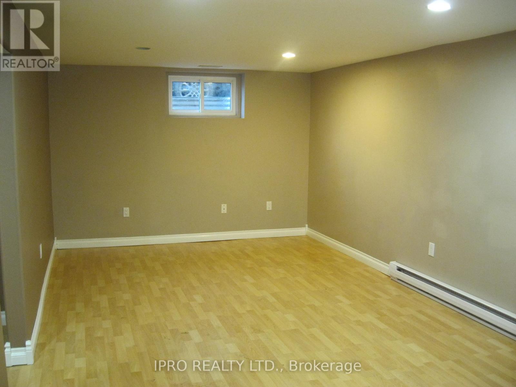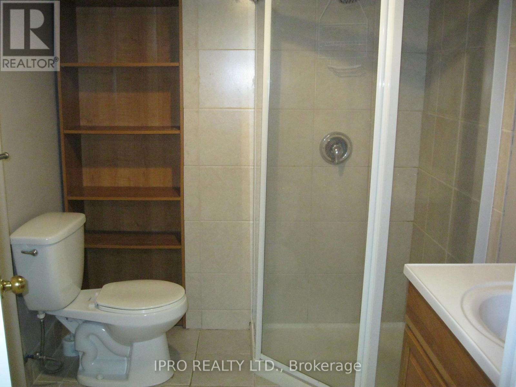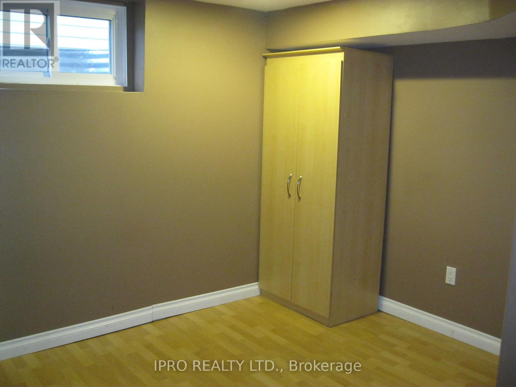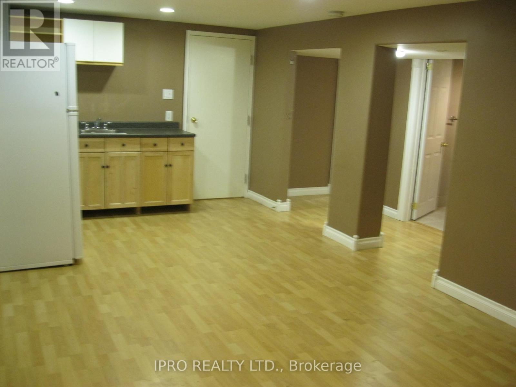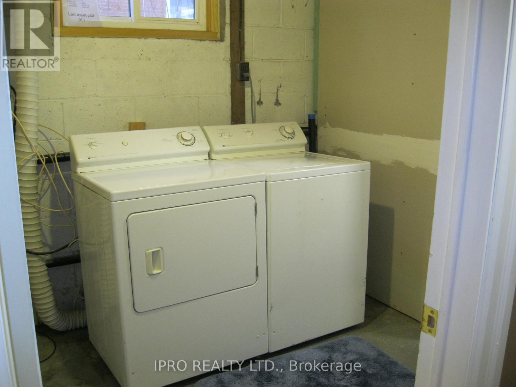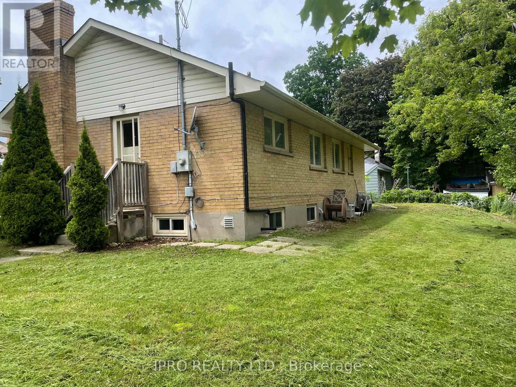79 John Street Orangeville, Ontario L9W 2P7
$699,000
Attention first time buyers, investors and extended families! Fully legal apartment with tons of potential on corner lot. Two kitchens. Solid dry basement with brick foundation. Tenant is willing to vacate if basement apartment is needed for personal use or keep an incredible tenant who has never paid rent late in 10 years to help pay your mortgage. Potential for change to commercial use but current allowed uses include office spaces for non industrial use. Bring an offer I won't be offended and potential for financing a $70,000 renovation is an option on this property. (id:35762)
Property Details
| MLS® Number | W12099128 |
| Property Type | Multi-family |
| Community Name | Orangeville |
| AmenitiesNearBy | Public Transit, Schools |
| CommunityFeatures | School Bus |
| Features | Sump Pump, In-law Suite |
| ParkingSpaceTotal | 3 |
Building
| BathroomTotal | 3 |
| BedroomsAboveGround | 3 |
| BedroomsBelowGround | 2 |
| BedroomsTotal | 5 |
| Age | 51 To 99 Years |
| Appliances | Water Meter, Two Stoves, Two Refrigerators |
| ArchitecturalStyle | Bungalow |
| BasementDevelopment | Finished |
| BasementFeatures | Separate Entrance |
| BasementType | N/a (finished) |
| ConstructionStatus | Insulation Upgraded |
| ExteriorFinish | Brick |
| FireProtection | Smoke Detectors |
| FireplacePresent | Yes |
| FireplaceTotal | 1 |
| FireplaceType | Roughed In |
| FlooringType | Hardwood, Laminate, Ceramic |
| FoundationType | Block |
| HeatingFuel | Natural Gas |
| HeatingType | Forced Air |
| StoriesTotal | 1 |
| SizeInterior | 1100 - 1500 Sqft |
| Type | Duplex |
Parking
| No Garage |
Land
| Acreage | No |
| LandAmenities | Public Transit, Schools |
| Sewer | Sanitary Sewer |
| SizeDepth | 66 Ft |
| SizeFrontage | 82 Ft ,6 In |
| SizeIrregular | 82.5 X 66 Ft |
| SizeTotalText | 82.5 X 66 Ft|under 1/2 Acre |
| ZoningDescription | R2 |
Rooms
| Level | Type | Length | Width | Dimensions |
|---|---|---|---|---|
| Lower Level | Bedroom 2 | 4 m | 3 m | 4 m x 3 m |
| Lower Level | Bathroom | 3 m | 2.5 m | 3 m x 2.5 m |
| Lower Level | Living Room | 5 m | 4 m | 5 m x 4 m |
| Lower Level | Kitchen | 2 m | 4 m | 2 m x 4 m |
| Lower Level | Bedroom | 5 m | 4 m | 5 m x 4 m |
| Main Level | Living Room | 4 m | 4 m | 4 m x 4 m |
| Main Level | Dining Room | 3 m | 3 m | 3 m x 3 m |
| Main Level | Kitchen | 2.5 m | 4 m | 2.5 m x 4 m |
| Main Level | Bedroom | 3 m | 3 m | 3 m x 3 m |
| Main Level | Bedroom 2 | 2.5 m | 3 m | 2.5 m x 3 m |
| Main Level | Bedroom 3 | 2.5 m | 3.5 m | 2.5 m x 3.5 m |
| Main Level | Bathroom | 2 m | 3.5 m | 2 m x 3.5 m |
Utilities
| Cable | Available |
| Sewer | Installed |
https://www.realtor.ca/real-estate/28204735/79-john-street-orangeville-orangeville
Interested?
Contact us for more information
Laura Atherton
Broker
41 Broadway Ave Unit 3b
Orangeville, Ontario L9W 1J7

