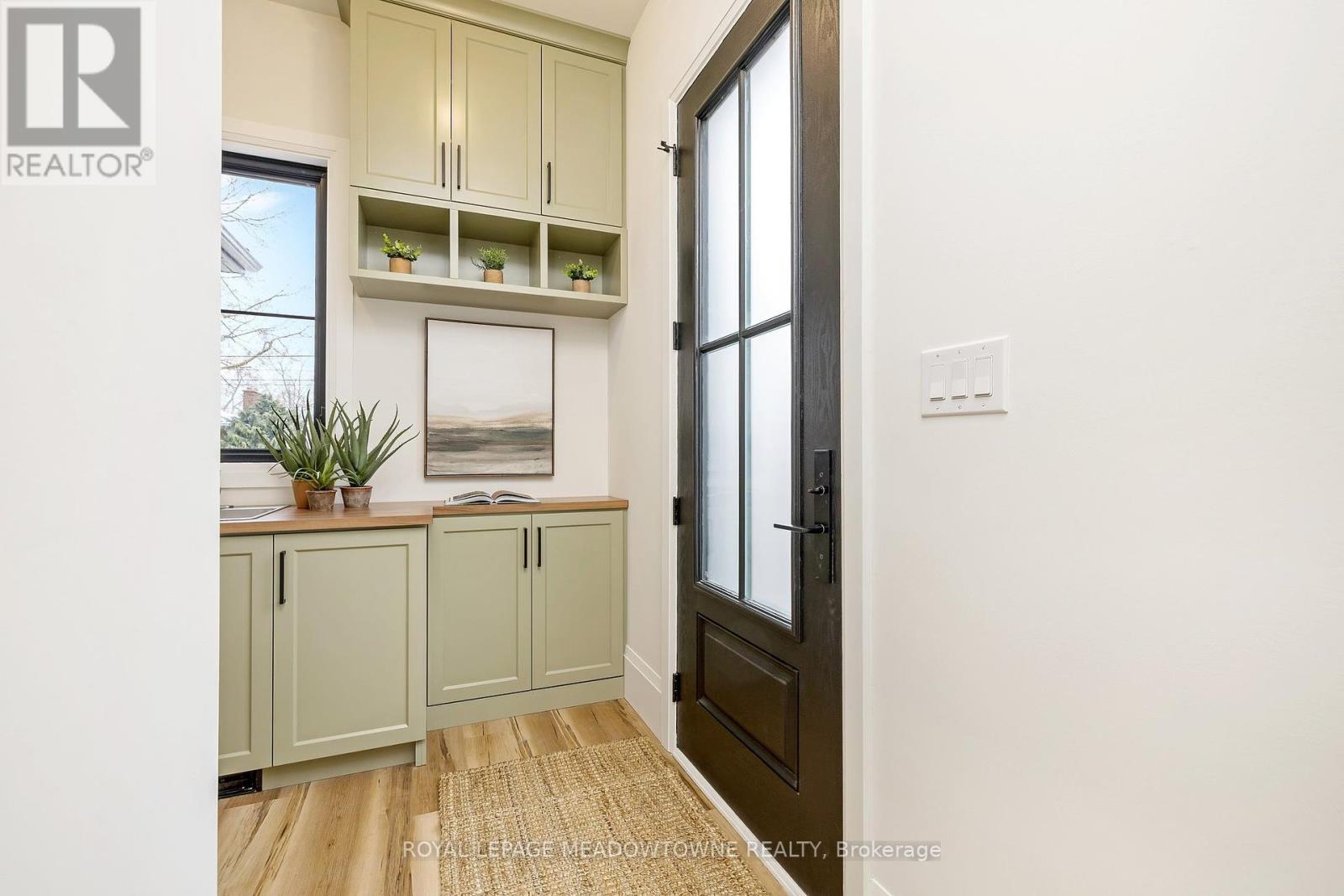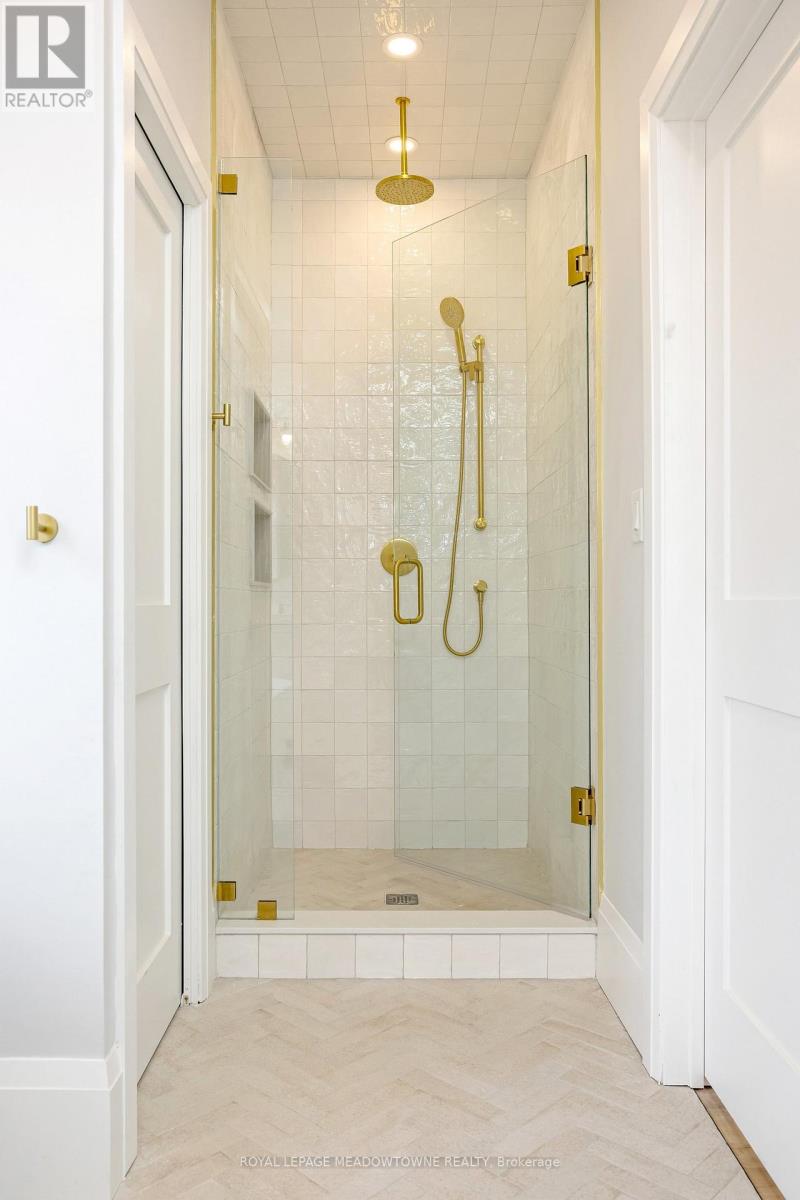79 Fulton Street Milton, Ontario L9T 2J6
$1,748,200
Welcome to 79 Fulton Street, a breathtaking custom-built home, nestled in the heart of Old Milton within walking distance to downtown's shops, restaurants, parks & farmer's market. Thoughtfully designed with high-end finishes & timeless charm, this 2,000 sq ft masterpiece blends warmth, functionality, & elegance. From the moment you arrive, you'll be captivated by the oversized portico, beautifully finished with pine soffits, hemlock posts & beams. The board & batten engineered wood siding completes the picture-perfect curb appeal. Step inside & be greeted by 10ft ceilings, luxury vinyl flooring & an open-concept layout designed for modern living. The family room features applied walls, while the 6.5 ft black-framed windows flood the space with natural light. The custom kitchen is a chef's delight, boasting extended upper cabinets, quartz countertops, an oversized island, stainless steel appliances, a convenient pot filler & a generous-sized pantry. The dining area overlooks a tranquil, tree-lined backyard, creating the perfect backdrop for family gatherings. The backyard features a spacious covered porch, finished with stamped concrete. A gas line is already installed & sized for a future outdoor fireplace. A separate entrance leads to a thoughtfully designed mudroom, complete with ample cabinetry & a serene color palette. Make your way up the solid oak staircase to discover an oversized primary retreat, two spacious bedrooms, a laundry room, & 2 bathrooms. The second-floor features 9ft ceilings, with the primary bedroom showcasing a vaulted ceiling. The primary ensuite is a true escape, featuring double sinks, a freestanding tub, a glass walk-in shower, & a water closet. The chevron-patterned tile floors add a touch of sophistication. This property offers ample parking with a detached single-car garage (280 sq ft) & a spacious driveway that accommodates up to 5 vehicles. This stunning home offers the perfect blend of charm & modern luxury. (id:35762)
Property Details
| MLS® Number | W12045793 |
| Property Type | Single Family |
| Community Name | 1035 - OM Old Milton |
| AmenitiesNearBy | Hospital, Public Transit |
| Features | Carpet Free, Sump Pump |
| ParkingSpaceTotal | 7 |
| Structure | Patio(s), Porch |
Building
| BathroomTotal | 3 |
| BedroomsAboveGround | 3 |
| BedroomsTotal | 3 |
| Age | New Building |
| Appliances | Water Heater - Tankless, Water Meter, Dishwasher, Dryer, Microwave, Stove, Washer, Window Coverings, Refrigerator |
| BasementDevelopment | Unfinished |
| BasementType | N/a (unfinished) |
| ConstructionStyleAttachment | Detached |
| CoolingType | Central Air Conditioning |
| ExteriorFinish | Wood |
| FoundationType | Poured Concrete |
| HalfBathTotal | 1 |
| HeatingFuel | Natural Gas |
| HeatingType | Forced Air |
| StoriesTotal | 2 |
| SizeInterior | 1500 - 2000 Sqft |
| Type | House |
| UtilityWater | Municipal Water |
Parking
| Detached Garage | |
| Garage |
Land
| Acreage | No |
| FenceType | Fenced Yard |
| LandAmenities | Hospital, Public Transit |
| Sewer | Sanitary Sewer |
| SizeDepth | 99 Ft |
| SizeFrontage | 66 Ft |
| SizeIrregular | 66 X 99 Ft |
| SizeTotalText | 66 X 99 Ft|under 1/2 Acre |
Rooms
| Level | Type | Length | Width | Dimensions |
|---|---|---|---|---|
| Second Level | Laundry Room | 2.08 m | 1.56 m | 2.08 m x 1.56 m |
| Second Level | Bedroom | 4.34 m | 2.8 m | 4.34 m x 2.8 m |
| Second Level | Bedroom | 3.81 m | 2.83 m | 3.81 m x 2.83 m |
| Second Level | Primary Bedroom | 4.61 m | 4.11 m | 4.61 m x 4.11 m |
| Main Level | Family Room | 4.97 m | 4.21 m | 4.97 m x 4.21 m |
| Main Level | Kitchen | 5.16 m | 4.52 m | 5.16 m x 4.52 m |
| Main Level | Dining Room | 4.52 m | 2.85 m | 4.52 m x 2.85 m |
| Main Level | Mud Room | 2.95 m | 1.75 m | 2.95 m x 1.75 m |
| Main Level | Foyer | 3.81 m | 1.6 m | 3.81 m x 1.6 m |
https://www.realtor.ca/real-estate/28083515/79-fulton-street-milton-om-old-milton-1035-om-old-milton
Interested?
Contact us for more information
Kim Scott
Salesperson
475 Main Street East
Milton, Ontario L9T 1R1


















































