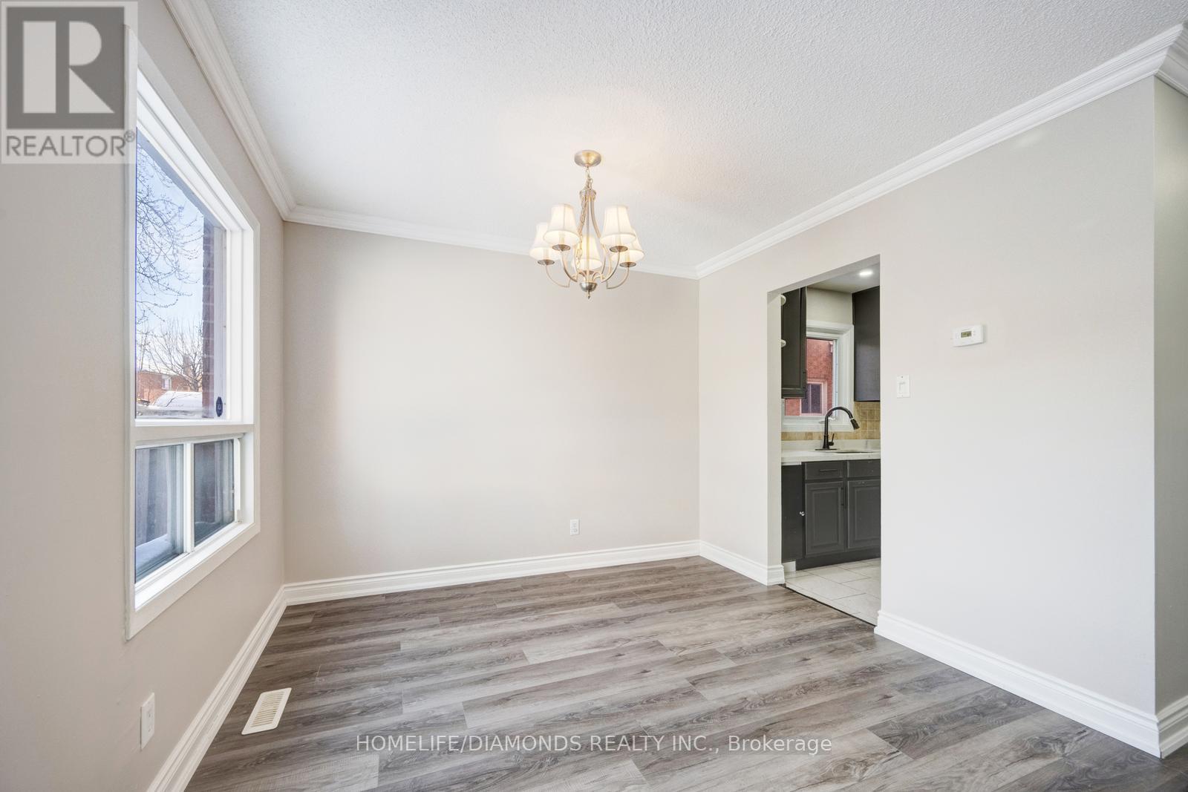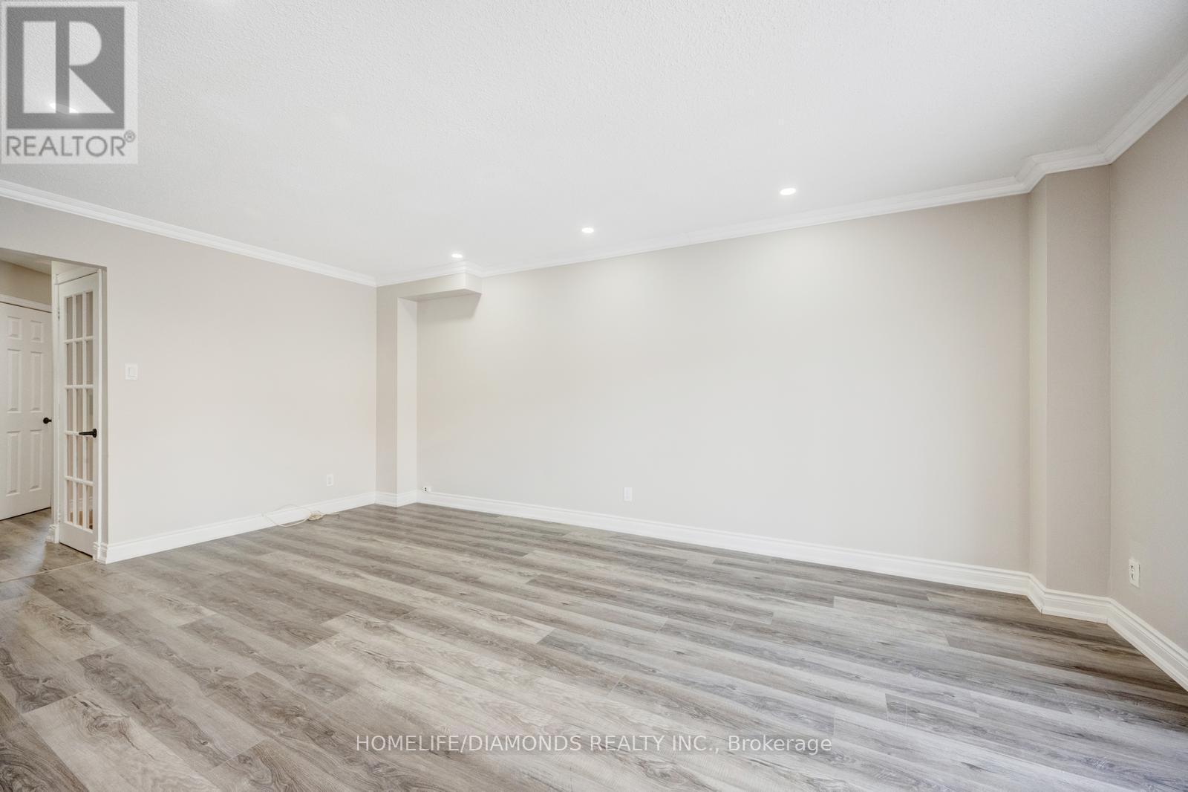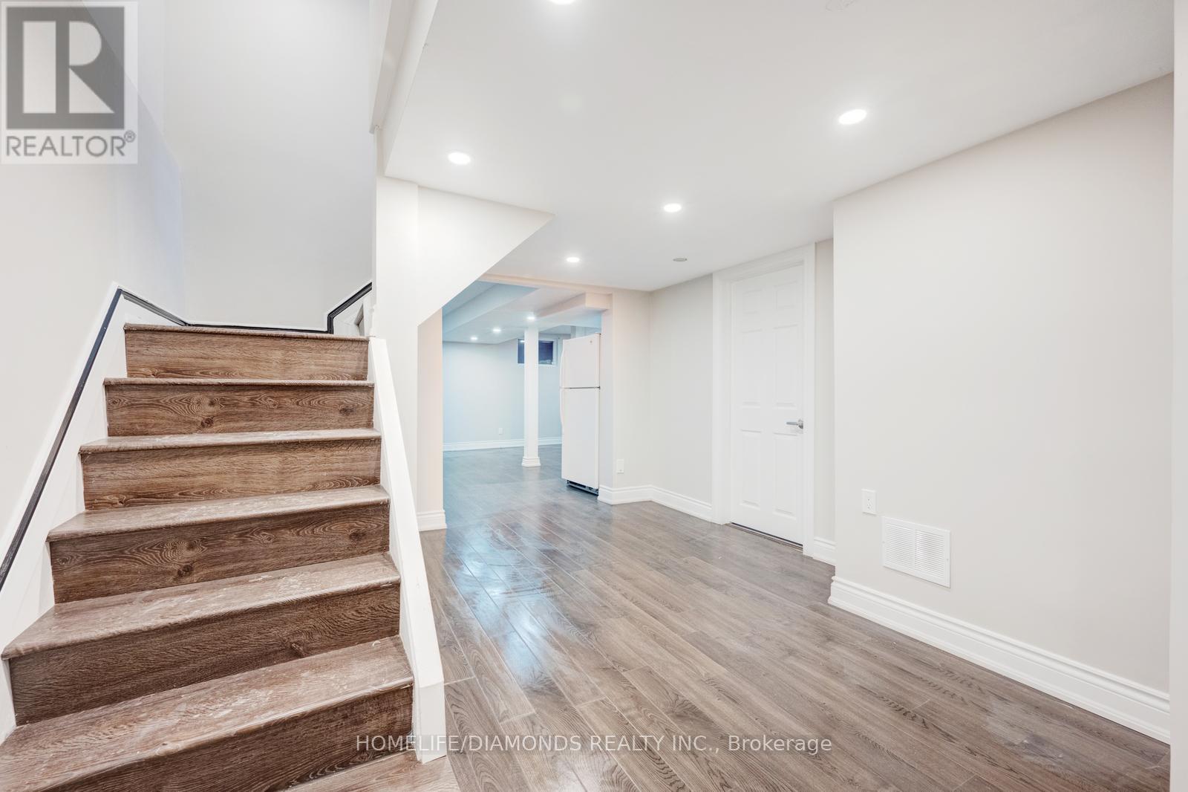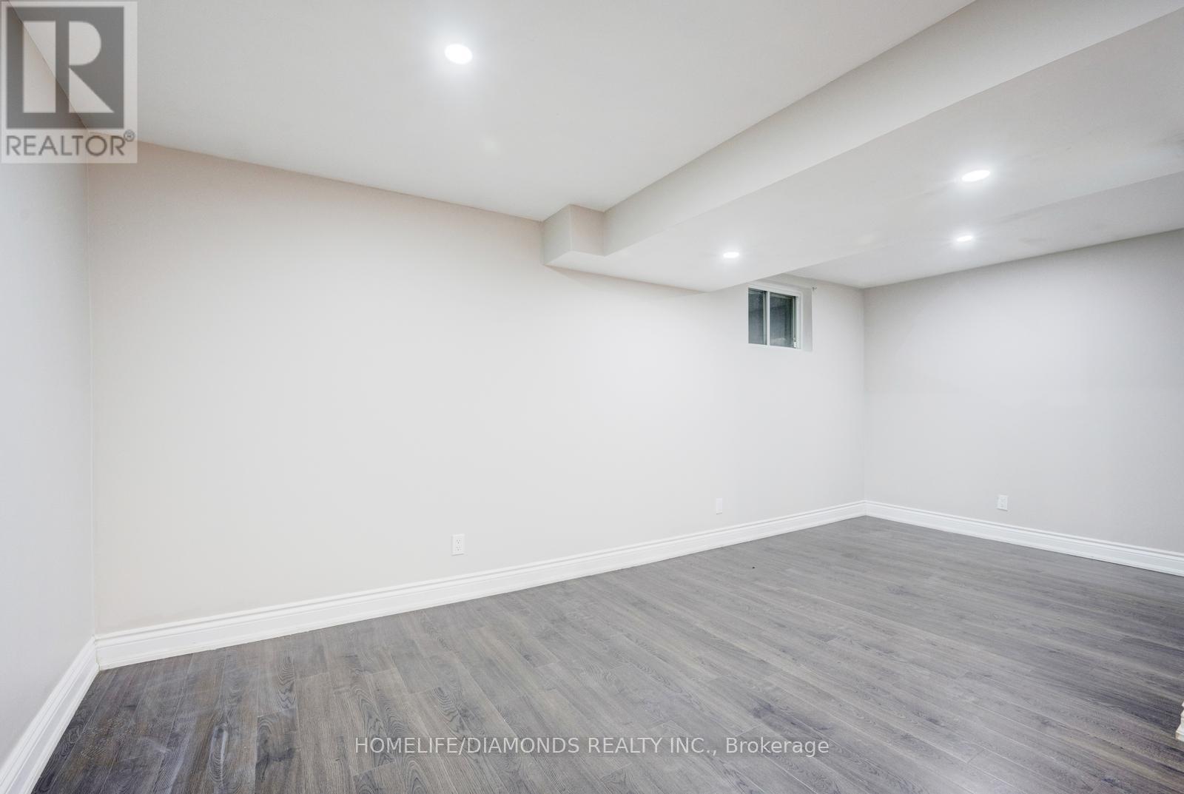245 West Beaver Creek Rd #9B
(289)317-1288
79 Ecclestone Drive Brampton, Ontario L6X 3M8
4 Bedroom
3 Bathroom
1100 - 1500 sqft
Central Air Conditioning
Forced Air
$909,000
Fully renovated property for sale Located In The Highly Desirable Brampton West Community Of Brampton Amazing Spacious Living Room. Massive Kitchen Overlooks Family Rm, Dining Rm And a Fabulous Back Yard. 3 Good sized rooms on the upper level with a finished basement (id:35762)
Property Details
| MLS® Number | W12119378 |
| Property Type | Single Family |
| Community Name | Brampton West |
| ParkingSpaceTotal | 3 |
Building
| BathroomTotal | 3 |
| BedroomsAboveGround | 3 |
| BedroomsBelowGround | 1 |
| BedroomsTotal | 4 |
| Appliances | All, Dishwasher, Dryer, Stove, Washer, Refrigerator |
| BasementDevelopment | Finished |
| BasementType | N/a (finished) |
| ConstructionStyleAttachment | Detached |
| CoolingType | Central Air Conditioning |
| ExteriorFinish | Brick |
| FlooringType | Laminate, Ceramic |
| HalfBathTotal | 1 |
| HeatingFuel | Natural Gas |
| HeatingType | Forced Air |
| StoriesTotal | 2 |
| SizeInterior | 1100 - 1500 Sqft |
| Type | House |
| UtilityWater | Municipal Water |
Parking
| Attached Garage | |
| Garage |
Land
| Acreage | No |
| Sewer | Sanitary Sewer |
| SizeDepth | 109 Ft ,4 In |
| SizeFrontage | 30 Ft |
| SizeIrregular | 30 X 109.4 Ft |
| SizeTotalText | 30 X 109.4 Ft |
Rooms
| Level | Type | Length | Width | Dimensions |
|---|---|---|---|---|
| Main Level | Living Room | 5.73 m | 3.47 m | 5.73 m x 3.47 m |
| Main Level | Dining Room | 3.05 m | 2.56 m | 3.05 m x 2.56 m |
| Main Level | Kitchen | 4.88 m | 2.44 m | 4.88 m x 2.44 m |
| Upper Level | Bedroom | 5.3 m | 3.35 m | 5.3 m x 3.35 m |
| Upper Level | Bedroom | 5.2 m | 3.35 m | 5.2 m x 3.35 m |
| Upper Level | Bedroom | 3.17 m | 2.68 m | 3.17 m x 2.68 m |
https://www.realtor.ca/real-estate/28249551/79-ecclestone-drive-brampton-brampton-west-brampton-west
Interested?
Contact us for more information
Sam Kapoor
Salesperson
Homelife/diamonds Realty Inc.
30 Intermodal Dr #207-208
Brampton, Ontario L6T 5K1
30 Intermodal Dr #207-208
Brampton, Ontario L6T 5K1


















































