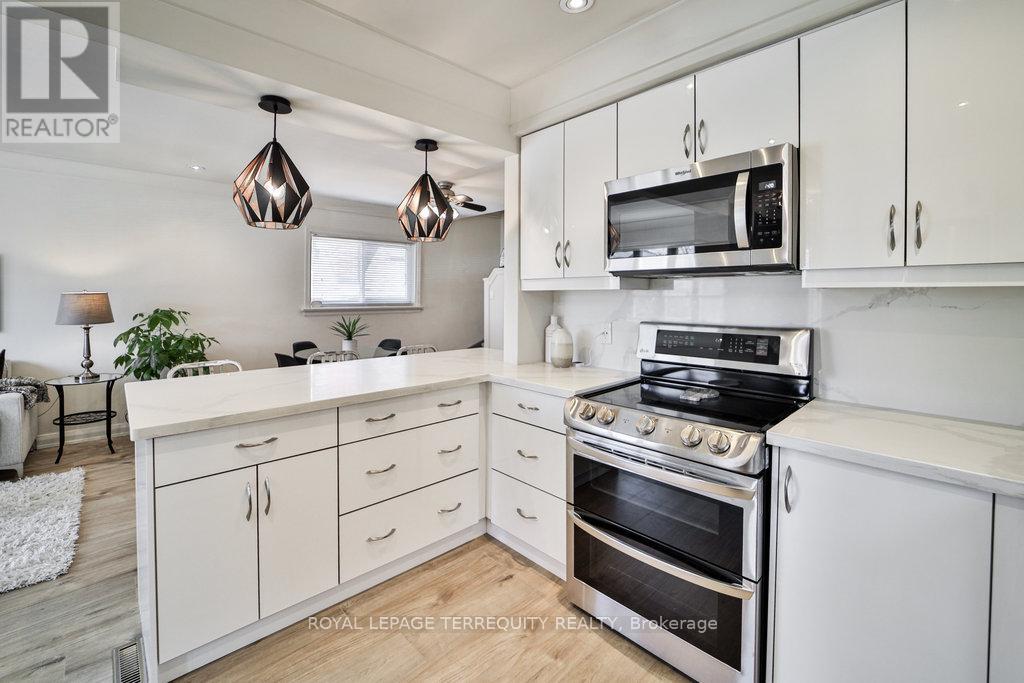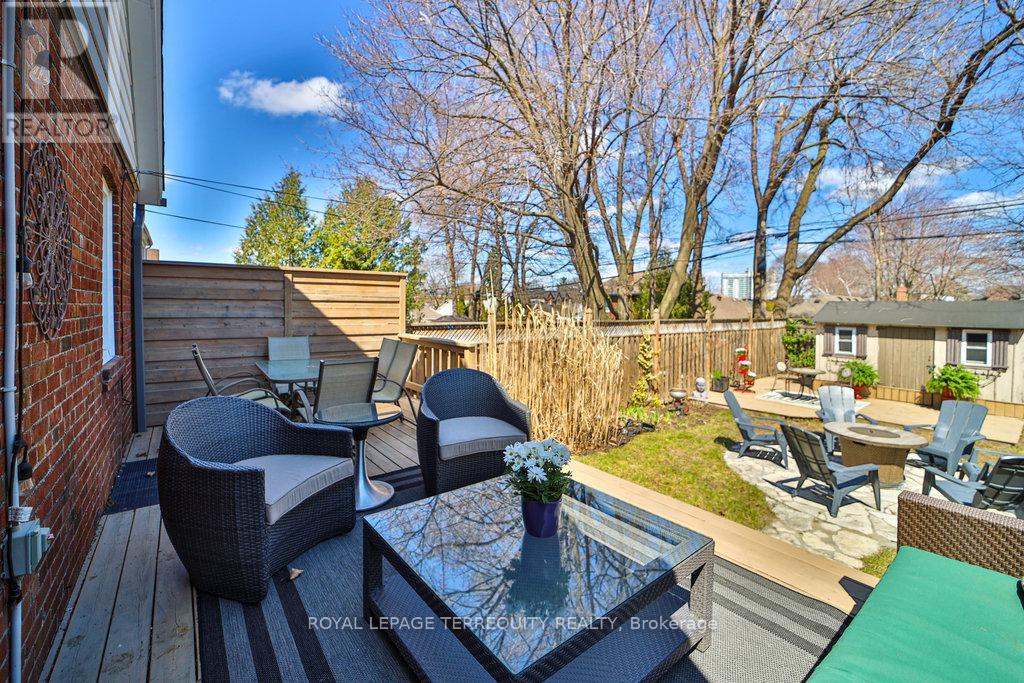79 Binswood Avenue Toronto, Ontario M4C 3N8
$1,100,000
Welcome to this beautifully updated 3+1 bedroom detached home in East York, blending modern style with exceptional comfort. The main floor features an open-concept living and dining area, a 4-piece bathroom, and a rear layout that includes a third bedroom and a dedicated office space-ideal for working from home or hosting guests. Step out to your private backyard sanctuary, complete with a large deck, fire pit area, and garden shed-a perfect space for entertaining or simply unwinding. Upstairs, you'll find two bright and spacious bedrooms. The lower level adds even more living space with a comfortable recreation room, a good-sized fourth bedroom, a spacious 3-piece bathroom, and a laundry area. With its smart layout, the basement offers excellent potential for separate living quarters. With great curb appeal and a private 3-car driveway, this home is just minutes from the Danforth, TTC, schools and all the amenities East York has to offer. Don't miss your chance to own this unique and versatile property in one of Torontos most desirable neighbourhoods! (id:35762)
Property Details
| MLS® Number | E12099995 |
| Property Type | Single Family |
| Neigbourhood | East York |
| Community Name | East York |
| AmenitiesNearBy | Public Transit, Schools, Hospital |
| ParkingSpaceTotal | 3 |
| Structure | Deck, Patio(s), Shed |
Building
| BathroomTotal | 2 |
| BedroomsAboveGround | 3 |
| BedroomsBelowGround | 1 |
| BedroomsTotal | 4 |
| Amenities | Fireplace(s) |
| Appliances | Dishwasher, Dryer, Microwave, Range, Stove, Washer, Window Coverings, Refrigerator |
| BasementDevelopment | Finished |
| BasementFeatures | Separate Entrance |
| BasementType | N/a (finished) |
| ConstructionStatus | Insulation Upgraded |
| ConstructionStyleAttachment | Detached |
| CoolingType | Central Air Conditioning |
| ExteriorFinish | Brick, Concrete |
| FireplacePresent | Yes |
| FlooringType | Vinyl |
| FoundationType | Block |
| HeatingFuel | Natural Gas |
| HeatingType | Forced Air |
| StoriesTotal | 2 |
| SizeInterior | 1100 - 1500 Sqft |
| Type | House |
| UtilityWater | Municipal Water |
Parking
| No Garage |
Land
| Acreage | No |
| FenceType | Fenced Yard |
| LandAmenities | Public Transit, Schools, Hospital |
| LandscapeFeatures | Landscaped |
| Sewer | Sanitary Sewer |
| SizeDepth | 110 Ft |
| SizeFrontage | 33 Ft |
| SizeIrregular | 33 X 110 Ft |
| SizeTotalText | 33 X 110 Ft |
Rooms
| Level | Type | Length | Width | Dimensions |
|---|---|---|---|---|
| Second Level | Primary Bedroom | 5.83 m | 3.63 m | 5.83 m x 3.63 m |
| Second Level | Bedroom 2 | 3.62 m | 3.26 m | 3.62 m x 3.26 m |
| Basement | Bedroom | 3.32 m | 3.28 m | 3.32 m x 3.28 m |
| Basement | Recreational, Games Room | 6.43 m | 3.42 m | 6.43 m x 3.42 m |
| Basement | Laundry Room | 2.51 m | 2.51 m | 2.51 m x 2.51 m |
| Main Level | Living Room | 6.68 m | 3.36 m | 6.68 m x 3.36 m |
| Main Level | Kitchen | 2.55 m | 2.41 m | 2.55 m x 2.41 m |
| Main Level | Dining Room | 6.68 m | 3.36 m | 6.68 m x 3.36 m |
| Main Level | Bedroom 3 | 3.28 m | 2.96 m | 3.28 m x 2.96 m |
| Main Level | Office | 3.05 m | 2.67 m | 3.05 m x 2.67 m |
https://www.realtor.ca/real-estate/28206293/79-binswood-avenue-toronto-east-york-east-york
Interested?
Contact us for more information
Tammy Dewhirst
Broker
Gavin Dewhirst
Salesperson
































