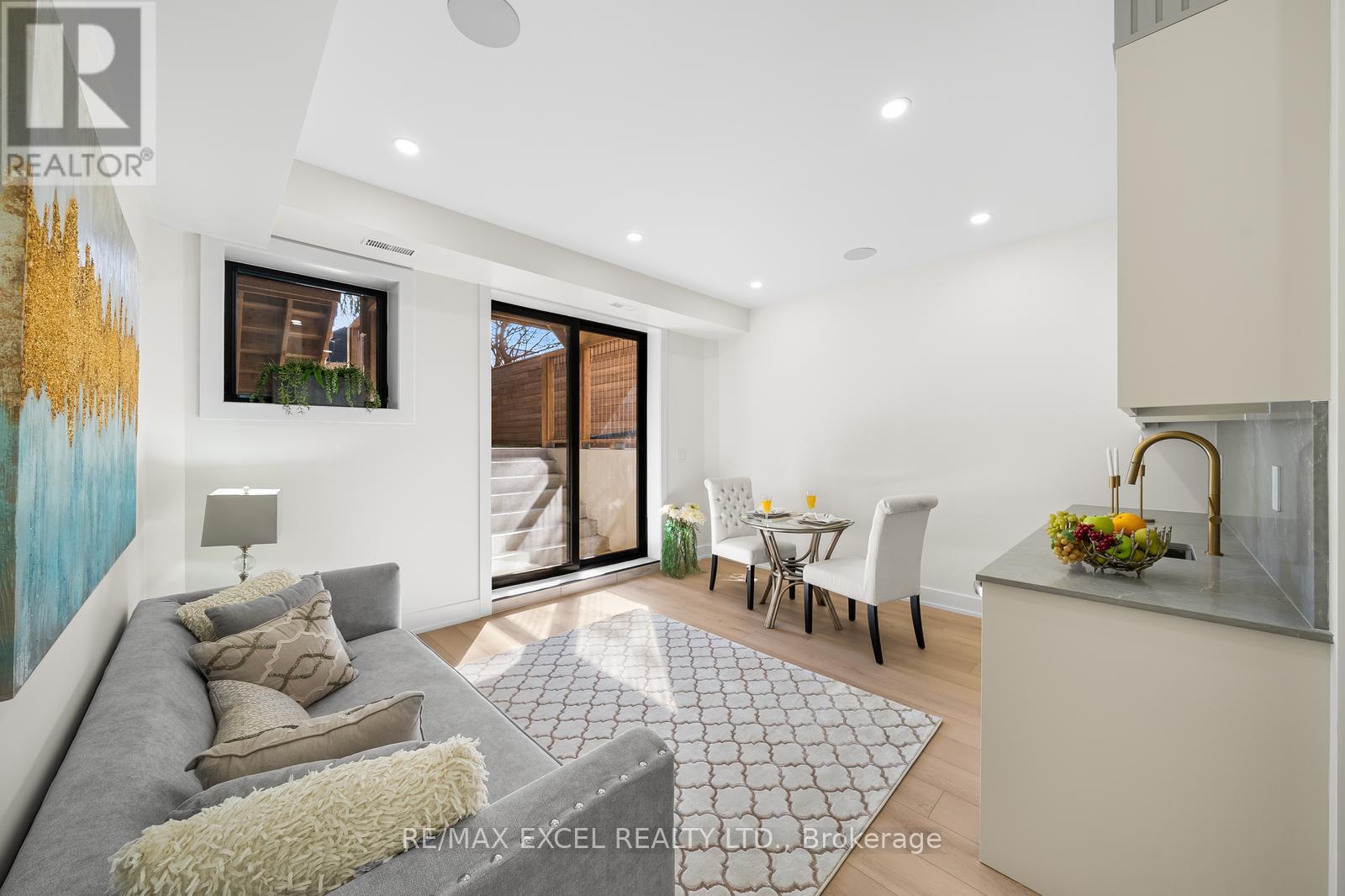789 Sammon Avenue Toronto, Ontario M4C 2E6
$1,988,000
Resplendent Home Reinterprets Timeless modern/contemporary Style. Located In Prestigious Danforth Village, East End TO's best Neighborhood As per TO Realty Boutique. Sophisticated Finishes, Luxurious Design W/warm Natural Tones Boasting near 2500' of living space Ideal for A tech Enthusiast W/ Control4 monitoring. Sculptured Natural Limestone & ACM Panel Ext. To Magnifcent Primary Rm W/View of the CN Tower. 200AMP service. Car Charger. 5 skylights. Chic Primary Bedrm Ensuite W/5-Pc Spa-Style W/Flr ht. Additional his/her Dressing Rmin B/I. Bespoke Bedrms W/Ensuites for every rm. Open Concept Chef Kitchen W/10' Island. 72" Fireplace & 40 Bttle Wine cellar W/ambient Ltg.Main Flr ofce. Speakers. Majestic Flr-ceiling windows. Smart blinds R/I. Main Flr 12', 2nd Flr 9', bsmt 9'Clg.10' entrance dr. Mins to woodbine beach, hospital, trendy Danforth/Bloor Shopping & Fine Restaurants. Close To Admired Public & Private Schools. Nanny Suite. 2nd&lower fr Laundry, Heated Bsmt Flr R/I, Lower fr Kit/Bar Overlooking yard W/WO. (id:35762)
Property Details
| MLS® Number | E12044337 |
| Property Type | Single Family |
| Neigbourhood | East York |
| Community Name | Danforth Village-East York |
| Features | Carpet Free, Guest Suite, Sump Pump, In-law Suite |
| ParkingSpaceTotal | 2 |
Building
| BathroomTotal | 5 |
| BedroomsAboveGround | 3 |
| BedroomsBelowGround | 1 |
| BedroomsTotal | 4 |
| Appliances | Garage Door Opener Remote(s), Central Vacuum, Range, Water Meter, Oven - Built-in, Cooktop, Dryer, Freezer, Microwave, Oven, Stove, Washer, Refrigerator |
| BasementDevelopment | Finished |
| BasementFeatures | Walk Out |
| BasementType | N/a (finished) |
| ConstructionStyleAttachment | Detached |
| CoolingType | Central Air Conditioning, Ventilation System |
| ExteriorFinish | Steel, Stone |
| FireProtection | Alarm System, Security System, Smoke Detectors |
| FireplacePresent | Yes |
| FlooringType | Hardwood, Vinyl |
| FoundationType | Block, Wood/piers |
| HalfBathTotal | 1 |
| HeatingFuel | Natural Gas |
| HeatingType | Forced Air |
| StoriesTotal | 2 |
| SizeInterior | 1500 - 2000 Sqft |
| Type | House |
| UtilityWater | Municipal Water |
Parking
| Garage |
Land
| Acreage | No |
| Sewer | Sanitary Sewer |
| SizeDepth | 100 Ft |
| SizeFrontage | 20 Ft |
| SizeIrregular | 20 X 100 Ft |
| SizeTotalText | 20 X 100 Ft |
Rooms
| Level | Type | Length | Width | Dimensions |
|---|---|---|---|---|
| Second Level | Primary Bedroom | 4.9 m | 4.58 m | 4.9 m x 4.58 m |
| Second Level | Bedroom 2 | 3.78 m | 2.46 m | 3.78 m x 2.46 m |
| Second Level | Bedroom 3 | 5.07 m | 2.9 m | 5.07 m x 2.9 m |
| Basement | Bedroom | 2.58 m | 2.28 m | 2.58 m x 2.28 m |
| Basement | Recreational, Games Room | 3.74 m | 4.27 m | 3.74 m x 4.27 m |
| Main Level | Living Room | 5.71 m | 3.3 m | 5.71 m x 3.3 m |
| Main Level | Dining Room | 3.58 m | 3.4 m | 3.58 m x 3.4 m |
| Main Level | Kitchen | 4.62 m | 4.53 m | 4.62 m x 4.53 m |
| Main Level | Office | 2.08 m | 3.14 m | 2.08 m x 3.14 m |
Interested?
Contact us for more information
Suri Mirfarsi
Broker
120 West Beaver Creek Rd #23
Richmond Hill, Ontario L4B 1L2
Fay Dehghan Eshratabad
Salesperson
120 West Beaver Creek Rd #23
Richmond Hill, Ontario L4B 1L2









































