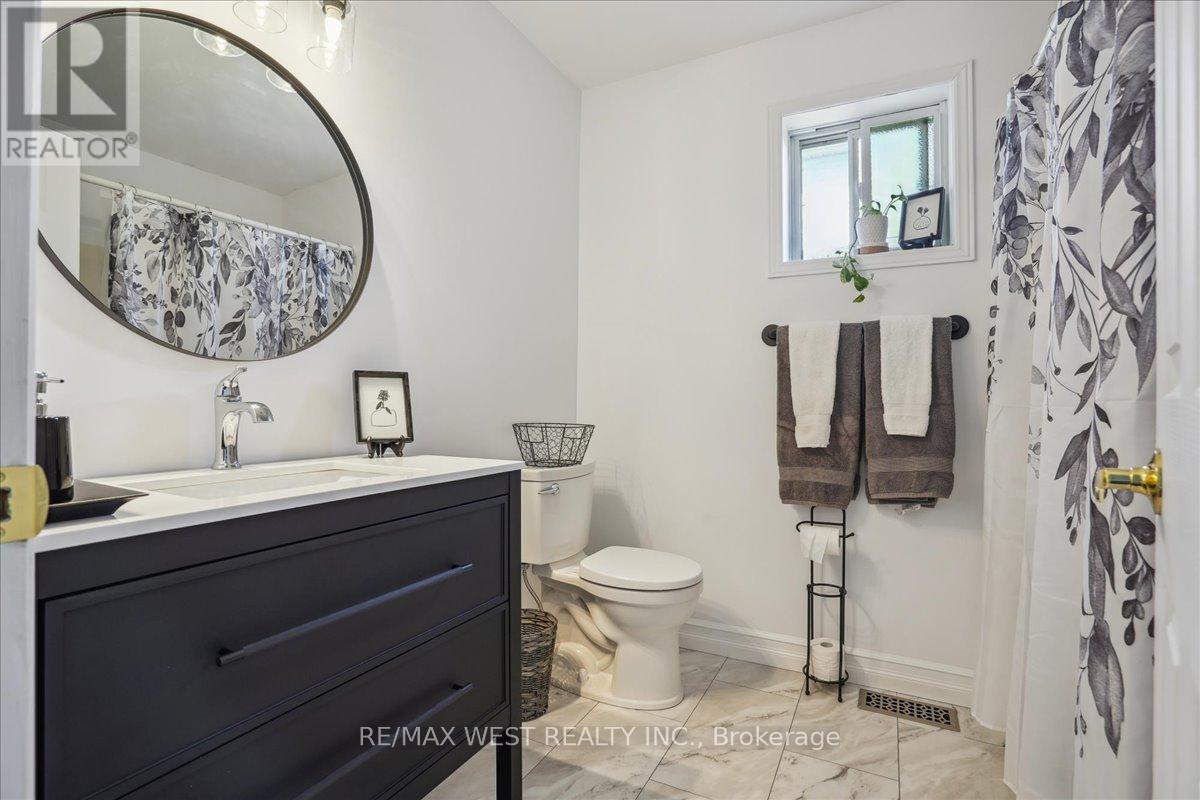783 Grandview Street N Oshawa, Ontario L1K 2K1
$725,000
Welcome to Your New Home in the Prestigious Pinecrest Community! Whether you're looking to downsize, move up, & invest, this beautifully updated 3 Bedroom Above Grade, 2 Full Bathroom bungalow is a rare opportunity you won't want to miss. Step into a sun-filled upper level featuring spacious principal rooms, newly installed engineered hardwood flooring, and a modern kitchen complete with updated stainless steel appliances .The fully finished basement with a separate entrance offers additional living space perfect for the whole family. The current rec room includes a 3-piece bathroom and can be easily transformed into an in-law suite, making it ideal for multi-generational living or rental potential. Situated on a premium, fully fenced corner lot, the outdoor space is equally impressive, featuring a custom-built koi pond and a newly constructed deck perfect for relaxing or entertaining. Opportunities like this are rare. Don't miss your chance to own a home in one of the area's most desirable neighbourhoods! Extras include High Quality Metal Roof, Hot Water on Demand (2023) Furnace (2020), Hepa Filter & UV Filtration System On Furnace, Updated Windows & Doors and Much More! Easy access to 407 & 401 and major amenities. Short walk to Corbett's Park, Harmony Valley Dog Park, and Harmony Valley Conservation Area. (id:35762)
Property Details
| MLS® Number | E12112926 |
| Property Type | Single Family |
| Neigbourhood | Pinecrest |
| Community Name | Pinecrest |
| AmenitiesNearBy | Park, Public Transit, Schools, Hospital |
| CommunityFeatures | Community Centre |
| ParkingSpaceTotal | 5 |
| Structure | Deck, Shed |
Building
| BathroomTotal | 2 |
| BedroomsAboveGround | 3 |
| BedroomsBelowGround | 1 |
| BedroomsTotal | 4 |
| Appliances | Water Heater - Tankless, Dishwasher, Stove, Refrigerator |
| ArchitecturalStyle | Raised Bungalow |
| BasementDevelopment | Finished |
| BasementFeatures | Separate Entrance |
| BasementType | N/a (finished) |
| ConstructionStyleAttachment | Detached |
| CoolingType | Central Air Conditioning, Ventilation System |
| ExteriorFinish | Brick, Vinyl Siding |
| FlooringType | Hardwood |
| FoundationType | Block |
| HeatingFuel | Natural Gas |
| HeatingType | Forced Air |
| StoriesTotal | 1 |
| SizeInterior | 700 - 1100 Sqft |
| Type | House |
| UtilityWater | Municipal Water |
Parking
| Attached Garage | |
| Garage |
Land
| Acreage | No |
| LandAmenities | Park, Public Transit, Schools, Hospital |
| Sewer | Sanitary Sewer |
| SizeDepth | 115 Ft |
| SizeFrontage | 45 Ft ,4 In |
| SizeIrregular | 45.4 X 115 Ft |
| SizeTotalText | 45.4 X 115 Ft |
| SurfaceWater | Pond Or Stream |
Rooms
| Level | Type | Length | Width | Dimensions |
|---|---|---|---|---|
| Lower Level | Recreational, Games Room | 6.88 m | 3.77 m | 6.88 m x 3.77 m |
| Lower Level | Bedroom 4 | 6.16 m | 5.71 m | 6.16 m x 5.71 m |
| Lower Level | Bathroom | 2.99 m | 1.61 m | 2.99 m x 1.61 m |
| Main Level | Kitchen | 4.24 m | 2.9 m | 4.24 m x 2.9 m |
| Main Level | Living Room | 4.75 m | 2.96 m | 4.75 m x 2.96 m |
| Main Level | Primary Bedroom | 3.37 m | 3.05 m | 3.37 m x 3.05 m |
| Main Level | Bedroom 2 | 2.91 m | 2.73 m | 2.91 m x 2.73 m |
| Main Level | Bedroom 3 | 2.89 m | 2.72 m | 2.89 m x 2.72 m |
| Main Level | Bathroom | 2.4 m | 2.01 m | 2.4 m x 2.01 m |
https://www.realtor.ca/real-estate/28235290/783-grandview-street-n-oshawa-pinecrest-pinecrest
Interested?
Contact us for more information
Frank Leo
Broker
Cody Johnston
Salesperson














