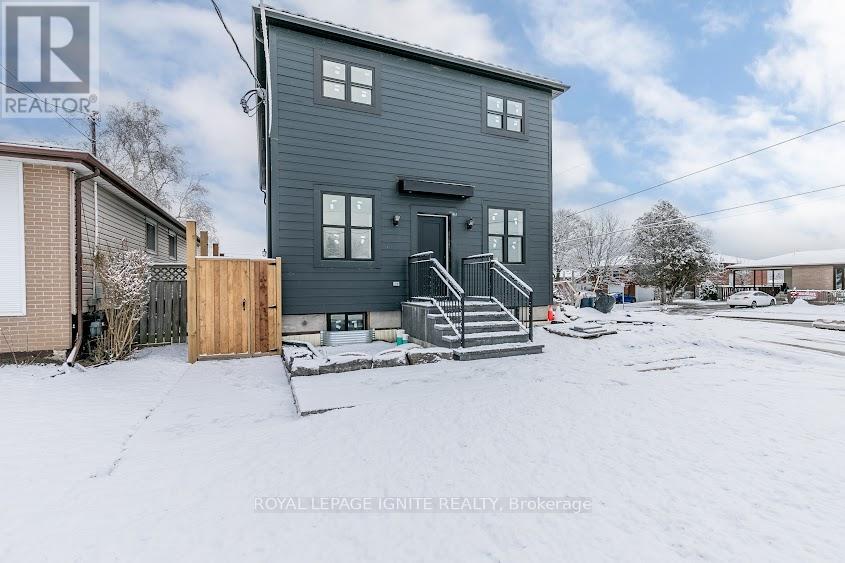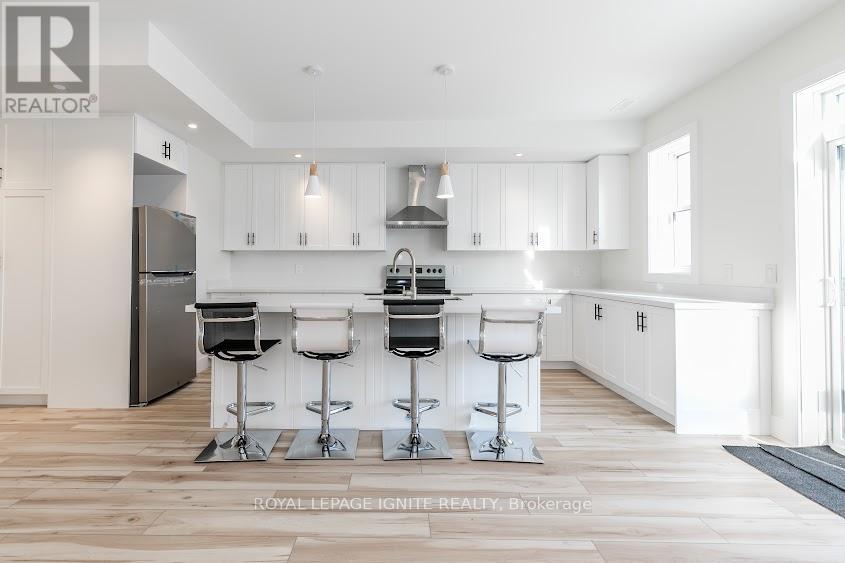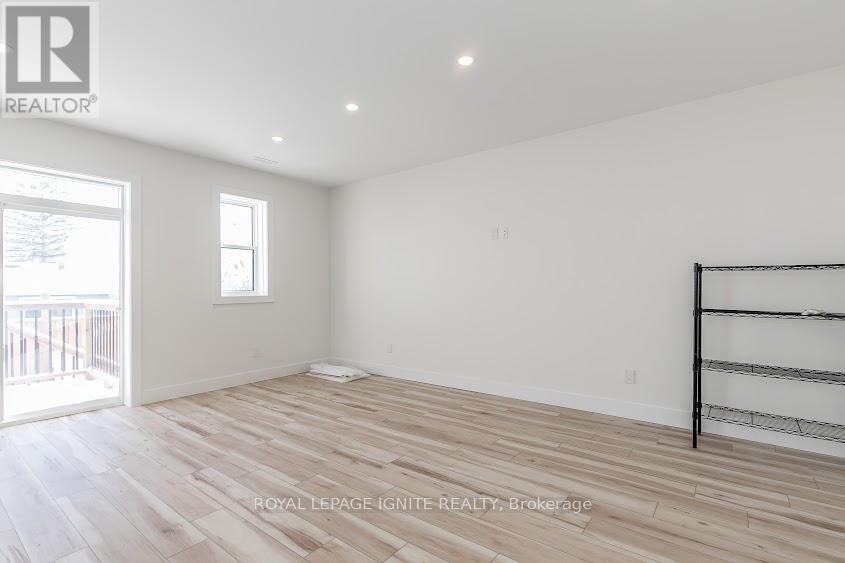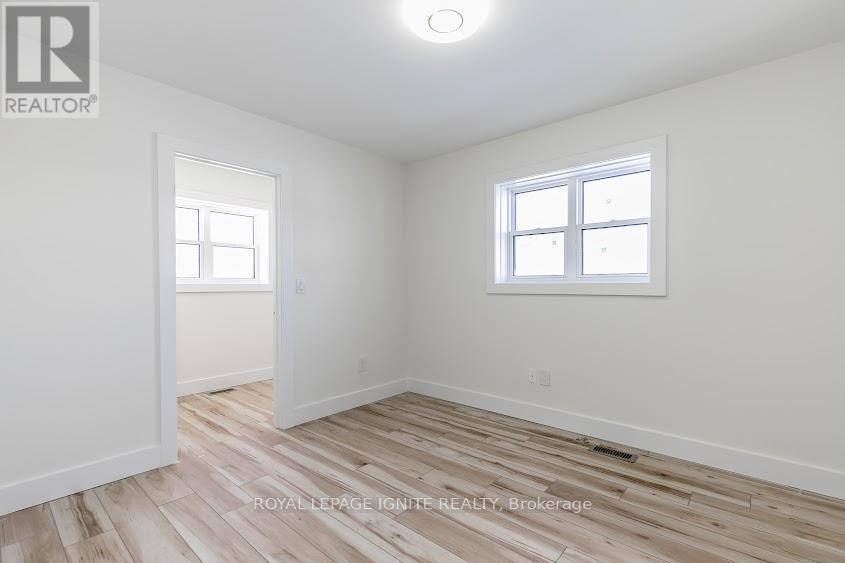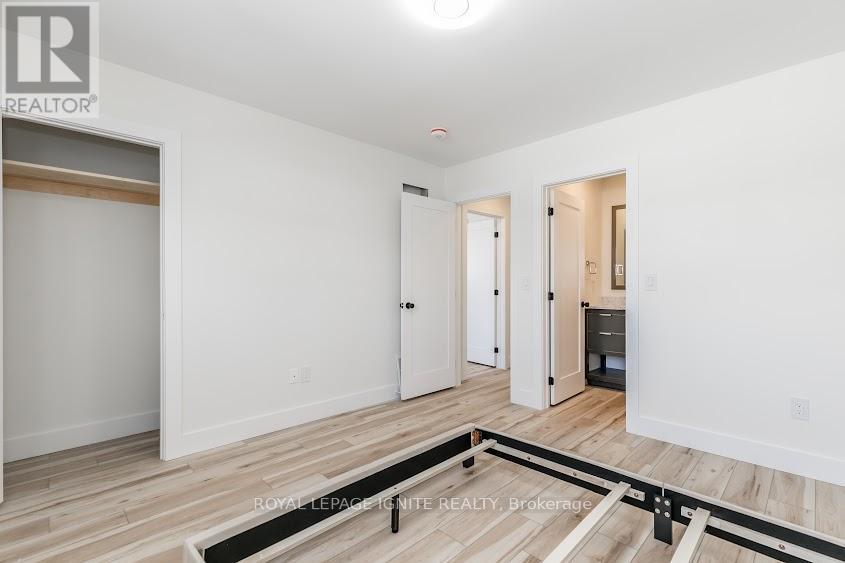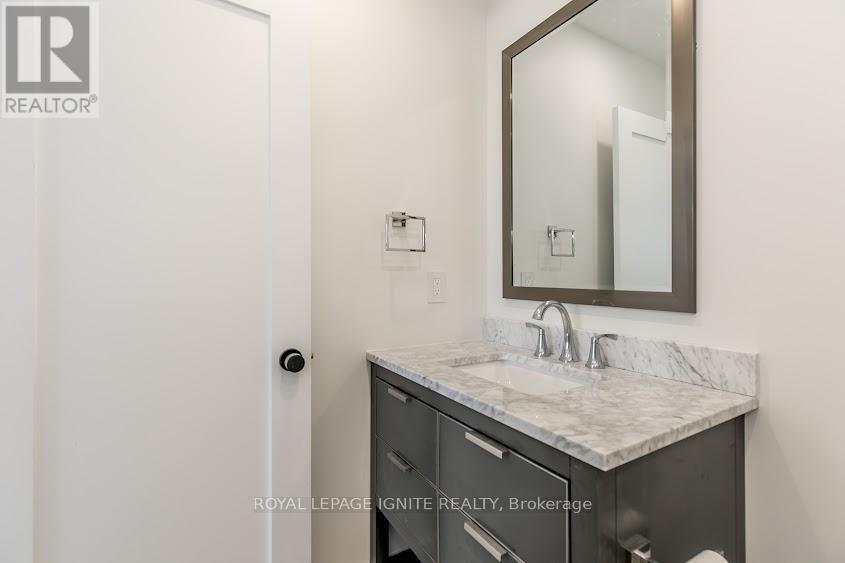781 Oliva Street Pickering, Ontario L1W 2V9
$3,700 Monthly
Welcome to luxury living in the esteemed West Shore neighbourhood. Nestled amidst the prestigious locale, this residence offers unparalleled convenience with proximity to all amenities, public transit, scenic bike trails, and the picturesque Frenchmen's Bay, just a short stroll away. This stunning 5-bedroom, 4-bathroom home boasts modern elegance and spacious comfort. From its pristine interiors to the carefully crafted design, every corner exudes a sense of refined living. Enjoy the convenience of multiple washrooms, ensuring ease for the entire household. Embrace a lifestyle of sophistication and convenience in this exclusive address. Book your viewing today and be prepared to experience the epitome of contemporary living in this remarkable property. (id:35762)
Property Details
| MLS® Number | E12078499 |
| Property Type | Single Family |
| Neigbourhood | West Shore |
| Community Name | West Shore |
| AmenitiesNearBy | Beach, Place Of Worship, Schools |
| CommunityFeatures | Community Centre |
| Features | Carpet Free |
| ParkingSpaceTotal | 2 |
| Structure | Patio(s), Deck |
Building
| BathroomTotal | 4 |
| BedroomsAboveGround | 5 |
| BedroomsTotal | 5 |
| Amenities | Separate Heating Controls, Separate Electricity Meters |
| Appliances | Dishwasher, Dryer, Hood Fan, Stove, Washer, Window Coverings, Refrigerator |
| ConstructionStyleAttachment | Detached |
| CoolingType | Central Air Conditioning |
| ExteriorFinish | Wood |
| FireProtection | Smoke Detectors |
| FlooringType | Laminate |
| FoundationType | Concrete |
| HalfBathTotal | 1 |
| HeatingFuel | Natural Gas |
| HeatingType | Forced Air |
| StoriesTotal | 2 |
| SizeInterior | 2000 - 2500 Sqft |
| Type | House |
| UtilityWater | Municipal Water |
Parking
| No Garage |
Land
| Acreage | No |
| LandAmenities | Beach, Place Of Worship, Schools |
| LandscapeFeatures | Landscaped |
| Sewer | Sanitary Sewer |
| SizeDepth | 100 Ft |
| SizeFrontage | 55 Ft ,1 In |
| SizeIrregular | 55.1 X 100 Ft |
| SizeTotalText | 55.1 X 100 Ft |
| SurfaceWater | Lake/pond |
Rooms
| Level | Type | Length | Width | Dimensions |
|---|---|---|---|---|
| Second Level | Primary Bedroom | 3.71 m | 3.68 m | 3.71 m x 3.68 m |
| Second Level | Bedroom 2 | 3.71 m | 3.68 m | 3.71 m x 3.68 m |
| Second Level | Bedroom 3 | 3.04 m | 3.47 m | 3.04 m x 3.47 m |
| Second Level | Bedroom 4 | 3.75 m | 3.79 m | 3.75 m x 3.79 m |
| Second Level | Laundry Room | Measurements not available | ||
| Ground Level | Family Room | 4.3356 m | 2.77 m | 4.3356 m x 2.77 m |
| Ground Level | Living Room | 5.6 m | 4.29 m | 5.6 m x 4.29 m |
| Ground Level | Kitchen | 5.6 m | 2.62 m | 5.6 m x 2.62 m |
| Ground Level | Bedroom 5 | 3.9 m | 2.68 m | 3.9 m x 2.68 m |
https://www.realtor.ca/real-estate/28158176/781-oliva-street-pickering-west-shore-west-shore
Interested?
Contact us for more information
Michael Anthony Da Silva
Salesperson
D2 - 795 Milner Avenue
Toronto, Ontario M1B 3C3

