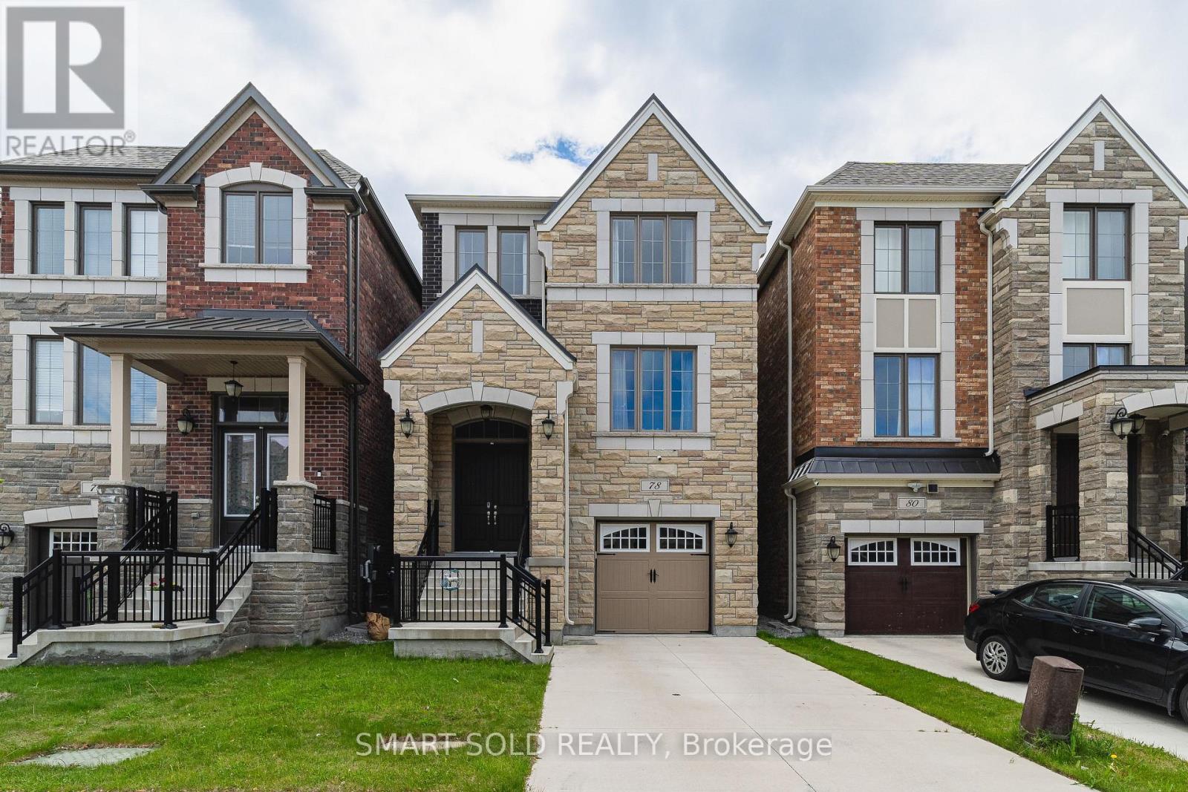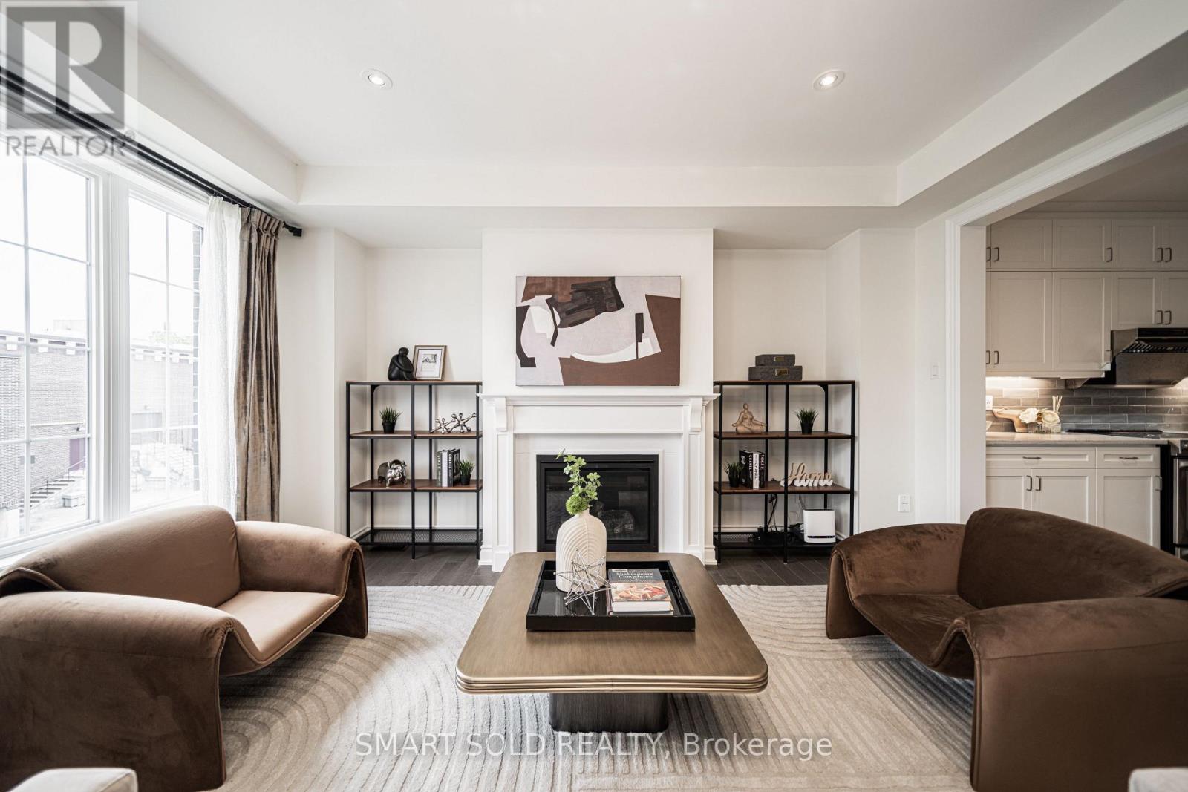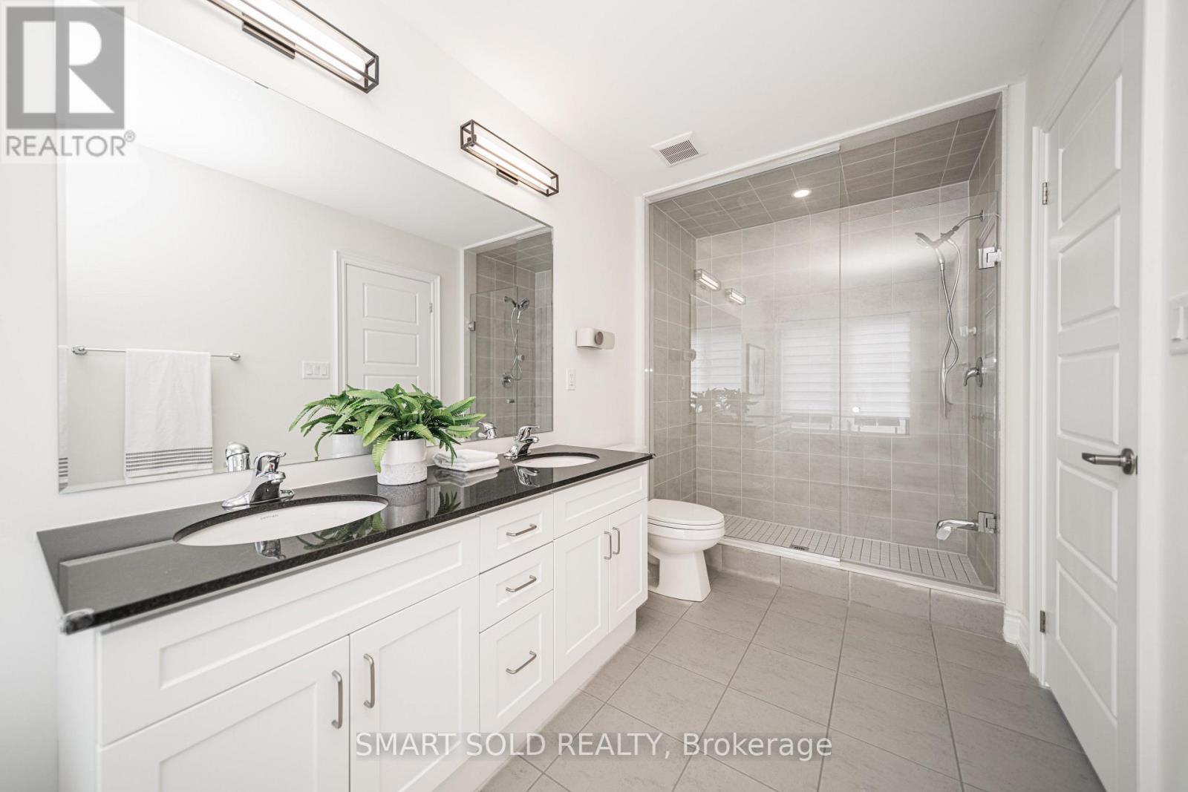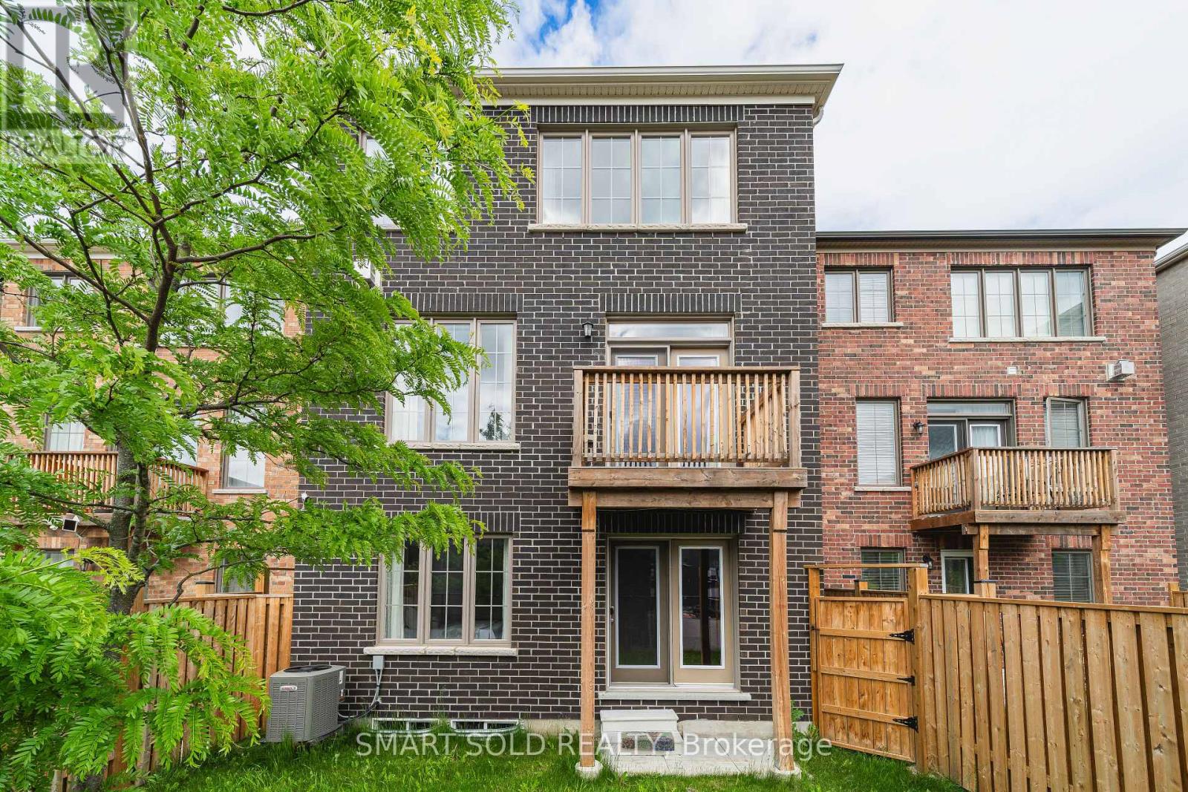78 William Durie Way Toronto, Ontario M2R 0A9
$1,688,000
Stunning Fully Upgraded Bright Luxury Detached Built By Mattamy Home In The Heart Of North York. Rarely Offered 4 Bedroom, 5 Washrooms Detached Home With Two Separate Entrances To Ground-Level Apartment & Basement. Bright And Spacious Layout Featuring 9' Ceilings On Main And 2nd Floors, Upgraded Engineered Hardwood Flooring & Pot Lights Throughout. Modern Open-Concept Main Floor Featuring Spacious Living, Dining, And Family Areas With A Gas Fireplace, Oversized Windows, And Walk-Out To Balcony. Gourmet Kitchen Boasts Quartz Countertops, Ceramic Backsplash, Upgraded Cabinets, And Large Island With Breakfast Bar. Primary Bedroom Offers 5-Piece Spa-Like Ensuite With Freestanding Tub And Large Walk-In Closet. Both 2nd & 3rd Bedrooms Feature Private Ensuites. Convenient Second-Floor Laundry Adds Functionality. Fully Equipped Ground Floor Apartment Includes 1 Bedroom, 4-Pc Bath, Kitchen, Private Laundry (In Basement) & Separate Walk-Out Entrance To Backyard Perfect For In-Laws Or Income Potential! Basement With Separate Entrance From Garage And Bathroom Rough-In Ready To Finish As An Additional Unit! Prime Location 5 Mins To Finch Subway, 10 Mins To Hwy 401. Walking Distance To Schools, Parks & Amenities. A Rare Find In North York Don't Miss Out! (id:35762)
Property Details
| MLS® Number | C12198955 |
| Property Type | Single Family |
| Community Name | Newtonbrook West |
| Features | Carpet Free |
| ParkingSpaceTotal | 3 |
Building
| BathroomTotal | 5 |
| BedroomsAboveGround | 4 |
| BedroomsTotal | 4 |
| Age | 0 To 5 Years |
| Appliances | All, Dishwasher, Dryer, Hood Fan, Stove, Two Washers, Window Coverings, Refrigerator |
| BasementFeatures | Separate Entrance |
| BasementType | Full |
| ConstructionStyleAttachment | Detached |
| CoolingType | Central Air Conditioning |
| ExteriorFinish | Brick, Stone |
| FireplacePresent | Yes |
| FlooringType | Ceramic, Hardwood |
| FoundationType | Unknown |
| HalfBathTotal | 1 |
| HeatingFuel | Natural Gas |
| HeatingType | Forced Air |
| StoriesTotal | 3 |
| SizeInterior | 3000 - 3500 Sqft |
| Type | House |
| UtilityWater | Municipal Water |
Parking
| Attached Garage | |
| Garage |
Land
| Acreage | No |
| Sewer | Sanitary Sewer |
| SizeDepth | 98 Ft ,10 In |
| SizeFrontage | 27 Ft ,2 In |
| SizeIrregular | 27.2 X 98.9 Ft |
| SizeTotalText | 27.2 X 98.9 Ft |
Rooms
| Level | Type | Length | Width | Dimensions |
|---|---|---|---|---|
| Third Level | Primary Bedroom | 5.1 m | 4.26 m | 5.1 m x 4.26 m |
| Third Level | Bedroom 2 | 4.41 m | 3.14 m | 4.41 m x 3.14 m |
| Third Level | Bedroom 3 | 3.96 m | 3.17 m | 3.96 m x 3.17 m |
| Main Level | Living Room | 6.5 m | 3.65 m | 6.5 m x 3.65 m |
| Main Level | Great Room | 6.4 m | 4.72 m | 6.4 m x 4.72 m |
| Main Level | Kitchen | 4.9 m | 4.31 m | 4.9 m x 4.31 m |
| Ground Level | Kitchen | Measurements not available | ||
| Ground Level | Foyer | Measurements not available | ||
| Ground Level | Bedroom 4 | 4.24 m | 3.17 m | 4.24 m x 3.17 m |
| Ground Level | Living Room | 4.72 m | 2.99 m | 4.72 m x 2.99 m |
Interested?
Contact us for more information
Sue Zhang
Broker of Record
275 Renfrew Dr Unit 209
Markham, Ontario L3R 0C8
Mona Bi
Broker
275 Renfrew Dr Unit 209
Markham, Ontario L3R 0C8
John Qian
Salesperson
275 Renfrew Dr Unit 209
Markham, Ontario L3R 0C8




















































