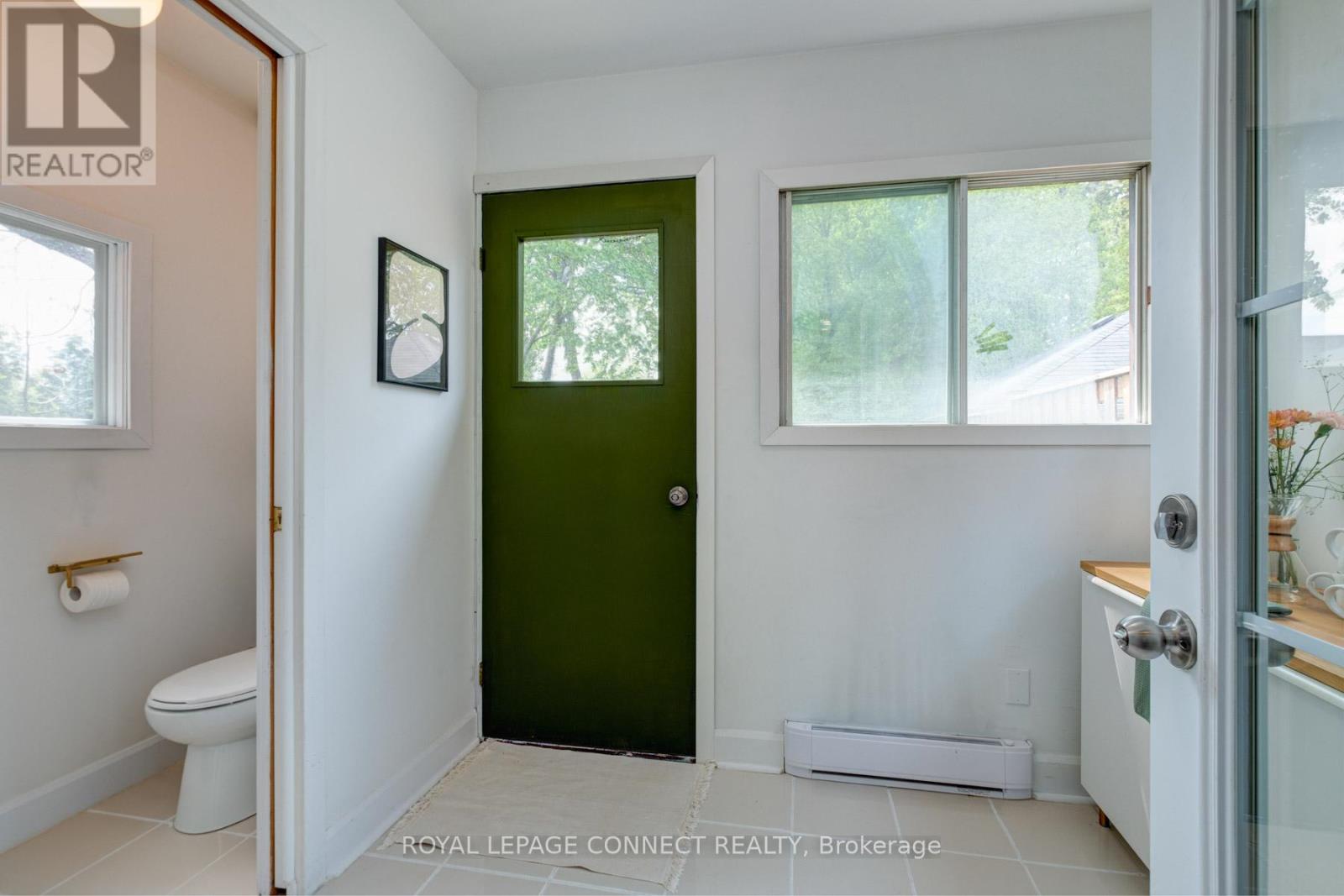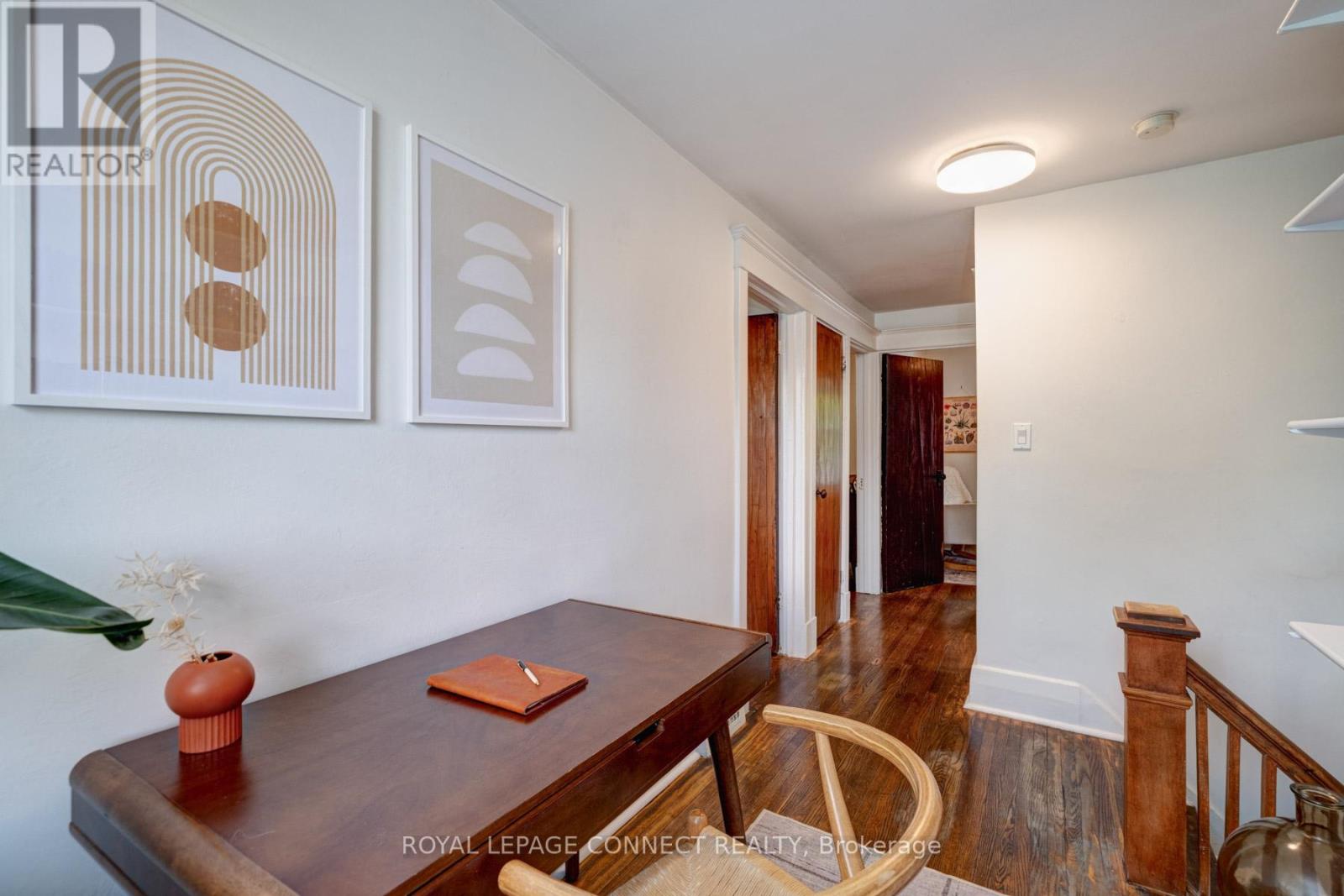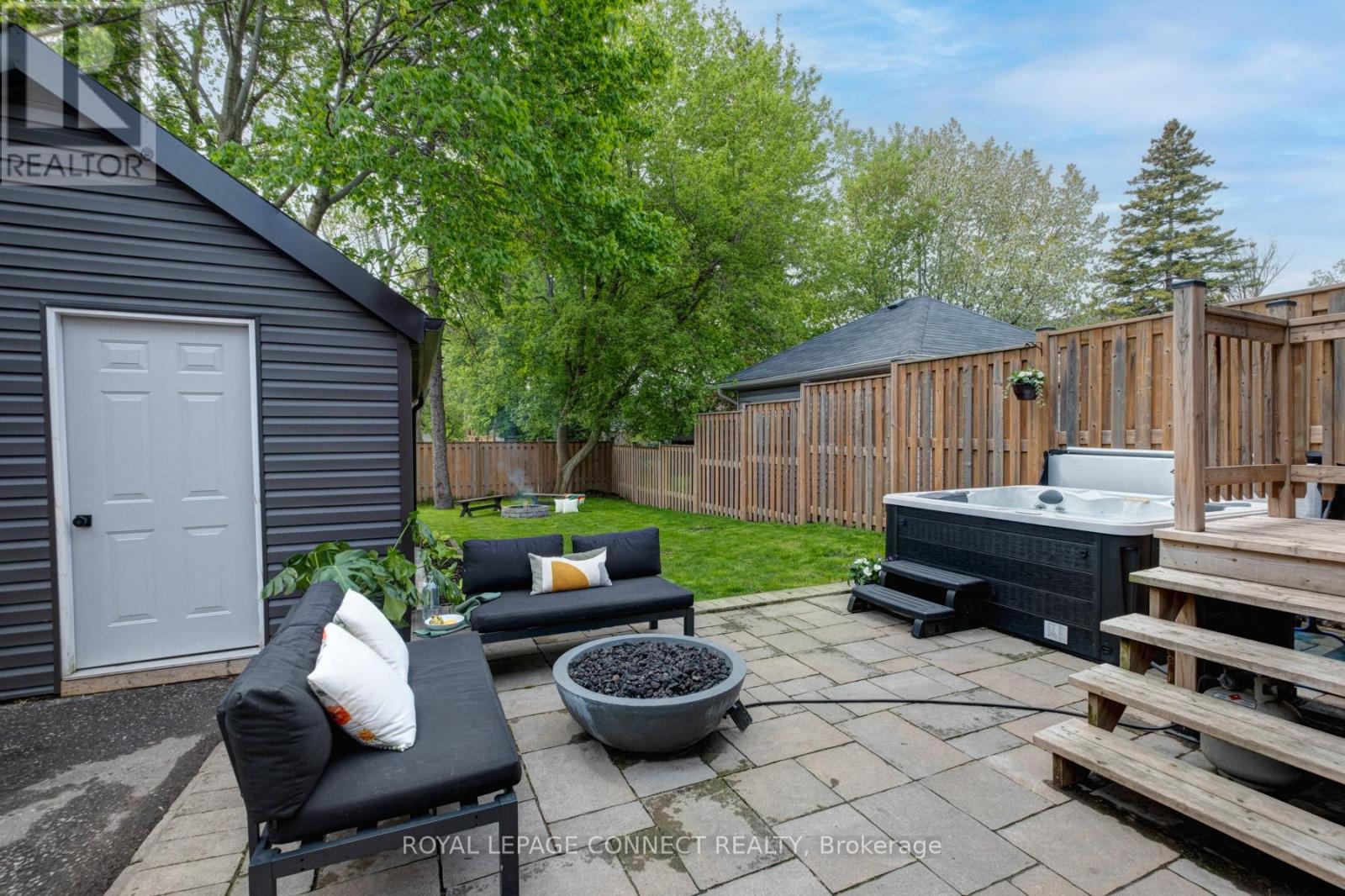78 Oshawa Boulevard N Oshawa, Ontario L1G 5S3
$699,900
OPEN HOUSE/SAT&SUN 2-4. Attention first time buyers!!Lovely updated starter home in mature Oshawa, located on a lovely treed street. Old meets new in this charming century home , and it's absolutely move in ready! Rich hardwood floors have been recently refinished and the home has been updated throughout, including the addition of a chic main floor powder room and coffee bar. Newer white kitchen with stainless appliances, newer windows, furnace, fence, front door, keyless entry, copper wiring and breakers. Thousands spent on upgrades! Roomy primary bedroom easily accommodates a king-size bed for enhanced comfort! The expansive private yard, boasting gorgeous mature trees is a huge plus!! This is your tranquil haven to unwind after a busy day or enjoy family barbeque parties on the weekend. Lots of space & freedom for the kids to run around in a safe, contained environment. The cozy basement has been transformed into a comfy family room retreat and offers a separate laundry room & workshop. Convenient to to schools parks, shopping. See attachment for full list of features and upgrades. Hurry, this gem won't last! (id:35762)
Open House
This property has open houses!
2:00 pm
Ends at:4:00 pm
2:00 pm
Ends at:4:00 pm
Property Details
| MLS® Number | E12161353 |
| Property Type | Single Family |
| Neigbourhood | O'Neill |
| Community Name | O'Neill |
| AmenitiesNearBy | Park, Public Transit, Schools |
| Features | Carpet Free |
| ParkingSpaceTotal | 4 |
Building
| BathroomTotal | 2 |
| BedroomsAboveGround | 3 |
| BedroomsTotal | 3 |
| Appliances | Water Heater, Dishwasher, Dryer, Stove, Washer, Refrigerator |
| BasementType | Full |
| ConstructionStyleAttachment | Detached |
| CoolingType | Central Air Conditioning |
| ExteriorFinish | Brick |
| FoundationType | Poured Concrete |
| HalfBathTotal | 1 |
| HeatingFuel | Natural Gas |
| HeatingType | Forced Air |
| StoriesTotal | 2 |
| SizeInterior | 1500 - 2000 Sqft |
| Type | House |
| UtilityWater | Municipal Water |
Parking
| Detached Garage | |
| Garage |
Land
| Acreage | No |
| FenceType | Fenced Yard |
| LandAmenities | Park, Public Transit, Schools |
| Sewer | Sanitary Sewer |
| SizeDepth | 118 Ft ,9 In |
| SizeFrontage | 30 Ft ,2 In |
| SizeIrregular | 30.2 X 118.8 Ft |
| SizeTotalText | 30.2 X 118.8 Ft |
Rooms
| Level | Type | Length | Width | Dimensions |
|---|---|---|---|---|
| Lower Level | Den | 6.64 m | 3.52 m | 6.64 m x 3.52 m |
| Lower Level | Games Room | 6.64 m | 3.54 m | 6.64 m x 3.54 m |
| Main Level | Living Room | 3.46 m | 3.66 m | 3.46 m x 3.66 m |
| Main Level | Dining Room | 3.46 m | 3.62 m | 3.46 m x 3.62 m |
| Main Level | Kitchen | 3.06 m | 4.23 m | 3.06 m x 4.23 m |
| Main Level | Mud Room | 2.4 m | 2.12 m | 2.4 m x 2.12 m |
| Main Level | Foyer | 2.02 m | 3.56 m | 2.02 m x 3.56 m |
| Upper Level | Bedroom | 3.45 m | 3.2 m | 3.45 m x 3.2 m |
| Upper Level | Bedroom 2 | 3.03 m | 2.23 m | 3.03 m x 2.23 m |
| Upper Level | Bedroom 3 | 3.45 m | 3.85 m | 3.45 m x 3.85 m |
| Upper Level | Bathroom | 1.96 m | 1.85 m | 1.96 m x 1.85 m |
| Upper Level | Other | 1.94 m | 5.52 m | 1.94 m x 5.52 m |
https://www.realtor.ca/real-estate/28341259/78-oshawa-boulevard-n-oshawa-oneill-oneill
Interested?
Contact us for more information
Jean Marie Skapura
Broker
4525 Kingston Rd Unit 2202
Toronto, Ontario M1E 2P1














































