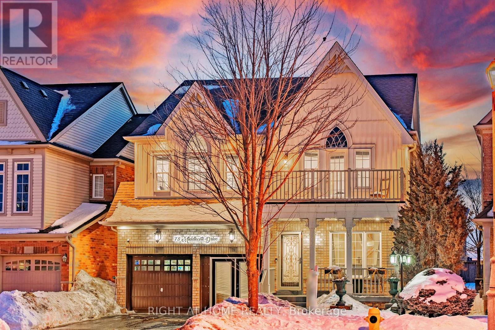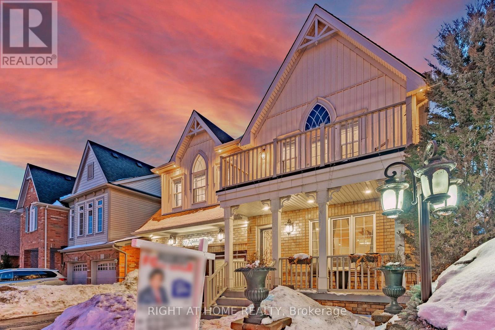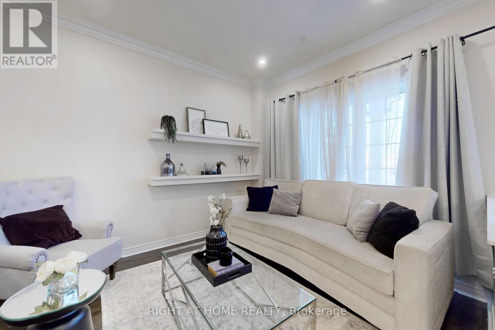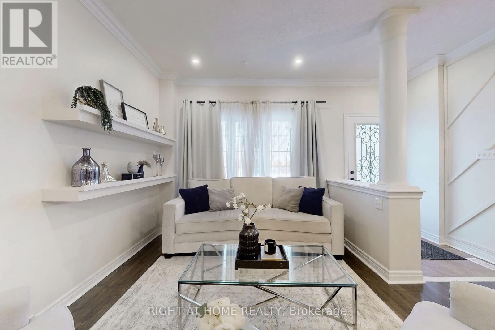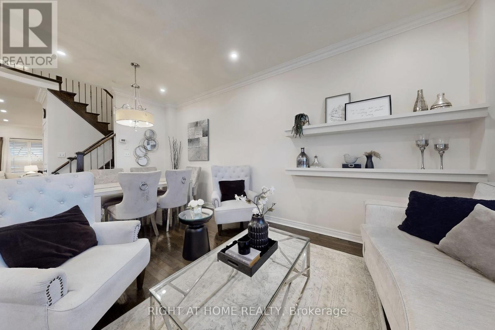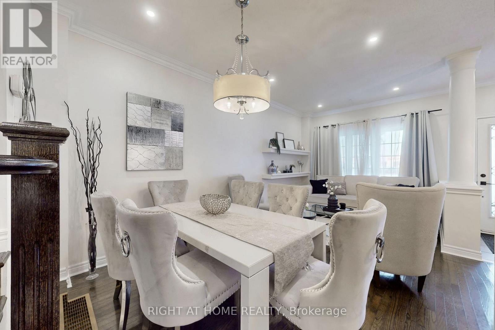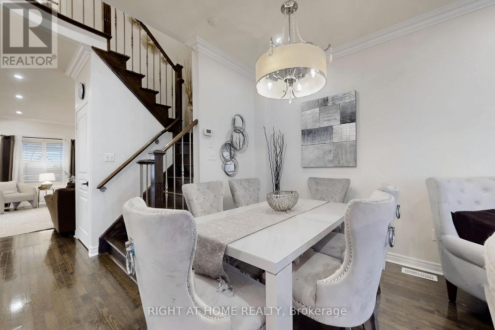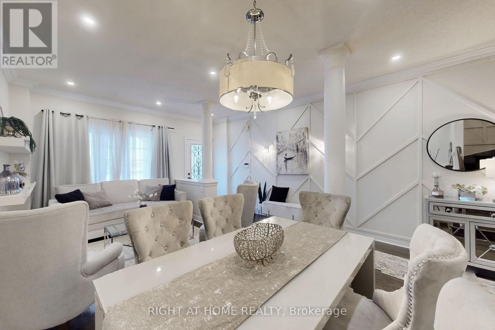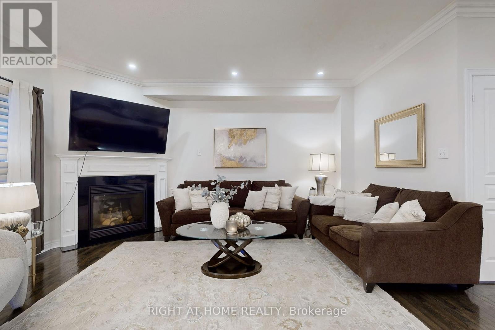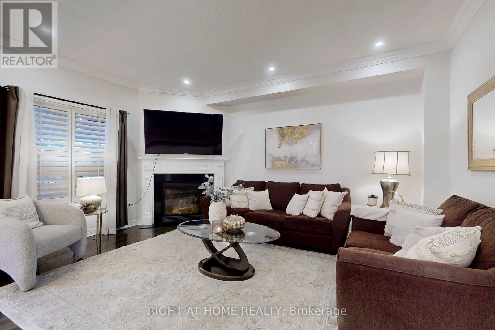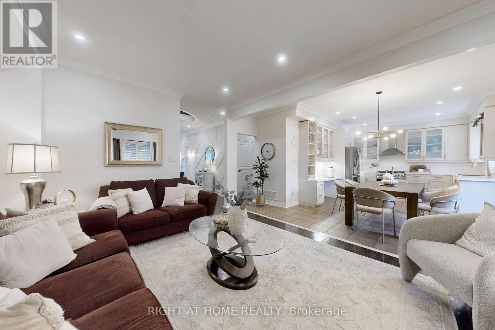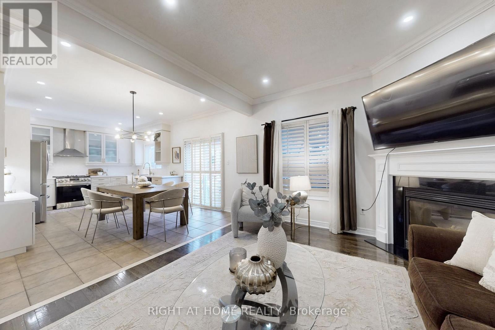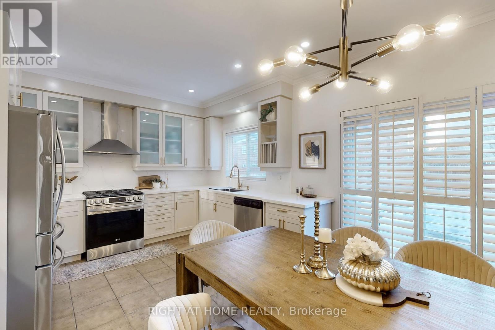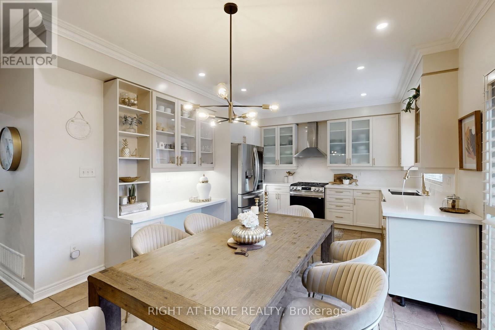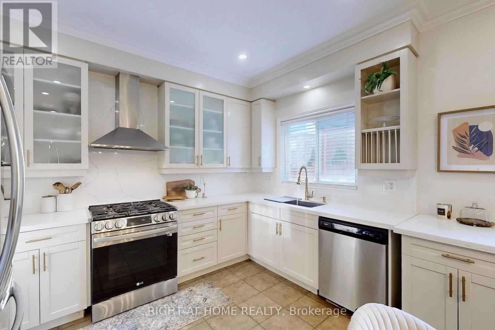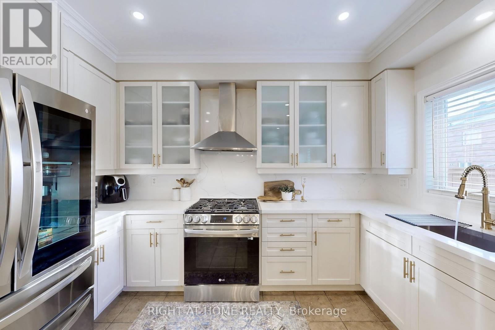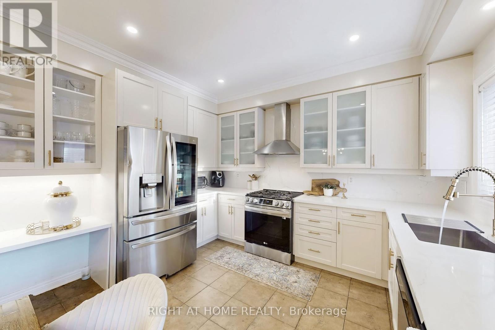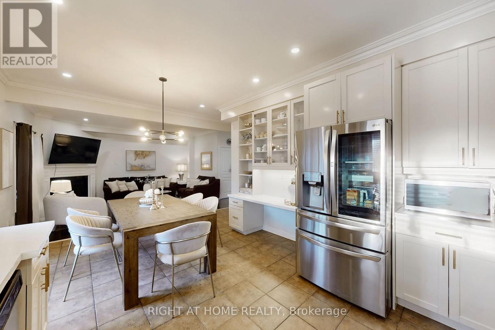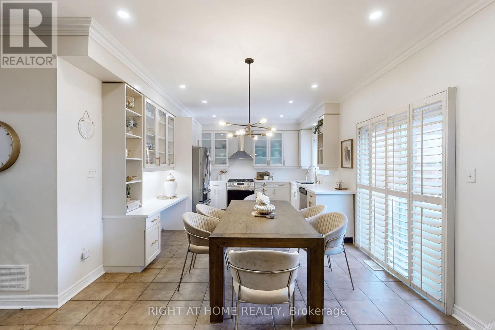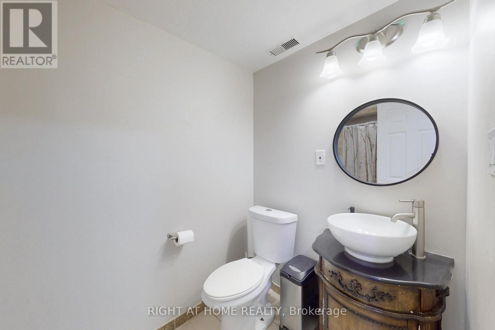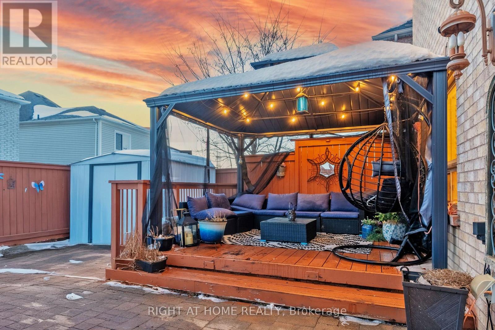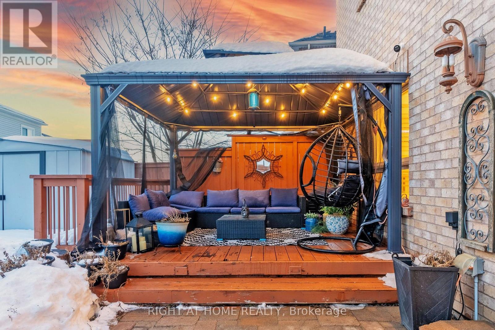78 Middlecote Drive Ajax, Ontario L1T 0J5
$1,199,999
Stunning Model Home by Great Gulf Approximately 3400, Move-In Ready! Welcome to this beautifully designed Great Gulf model home, offering the perfect blend of luxury, functionality, and modern living. This spacious 4-bedroom home boasts ample storage, walk-in closets, and a master suite featuring his and hers walk-in closets. Interior Highlights: Spacious Bedrooms: Each bedroom comes with plenty of storage and walk-in closets. Natural Light & Elegance: Large windows, hardwood flooring, and pot lights throughout. Gourmet Kitchen: Featuring a gas stove and high-end LG fridge. Cozy Living Space: Gas fireplace for a warm and inviting atmosphere. Finished Basement: Includes a recreation room, one bedroom, a washroom, and a storage room. Home Office: Half of the garage is professionally converted into a heated office space with a French door entrance. Laundry Room: Equipped with a high-end LG washer and gas dryer. Freshly Painted: Professionally done for a modern and refreshed look. Exterior & Upgrades: Landscaped Backyard: Featuring a gazebo and storage shed for outdoor enjoyment. Front & Side Landscaping: Builder-designed front porch seating area with beautiful landscaping. New Roof & AC: Shingles replaced in 2023, along with a brand-new AC unit. This move-in ready home is perfect for families looking for a spacious, stylish, and well-maintained living space. Do not miss the chance to own this exceptional property! (id:35762)
Property Details
| MLS® Number | E12100260 |
| Property Type | Single Family |
| Community Name | Northeast Ajax |
| AmenitiesNearBy | Public Transit |
| ParkingSpaceTotal | 6 |
Building
| BathroomTotal | 4 |
| BedroomsAboveGround | 4 |
| BedroomsBelowGround | 1 |
| BedroomsTotal | 5 |
| Appliances | Water Heater |
| BasementDevelopment | Finished |
| BasementType | N/a (finished) |
| ConstructionStyleAttachment | Detached |
| CoolingType | Central Air Conditioning |
| ExteriorFinish | Brick, Vinyl Siding |
| FireplacePresent | Yes |
| FlooringType | Laminate, Hardwood, Ceramic |
| FoundationType | Concrete |
| HalfBathTotal | 1 |
| HeatingFuel | Natural Gas |
| HeatingType | Forced Air |
| StoriesTotal | 2 |
| SizeInterior | 2500 - 3000 Sqft |
| Type | House |
| UtilityWater | Municipal Water |
Parking
| Attached Garage | |
| Garage |
Land
| Acreage | No |
| FenceType | Fenced Yard |
| LandAmenities | Public Transit |
| Sewer | Sanitary Sewer |
| SizeDepth | 90 Ft ,2 In |
| SizeFrontage | 41 Ft |
| SizeIrregular | 41 X 90.2 Ft |
| SizeTotalText | 41 X 90.2 Ft |
Rooms
| Level | Type | Length | Width | Dimensions |
|---|---|---|---|---|
| Second Level | Primary Bedroom | 6.1 m | 4.57 m | 6.1 m x 4.57 m |
| Second Level | Bedroom 2 | 3.61 m | 3.05 m | 3.61 m x 3.05 m |
| Second Level | Bedroom 3 | 4.37 m | 3.3 m | 4.37 m x 3.3 m |
| Second Level | Bedroom 4 | 3.66 m | 3.05 m | 3.66 m x 3.05 m |
| Basement | Bedroom | 4.97 m | 4.23 m | 4.97 m x 4.23 m |
| Basement | Recreational, Games Room | 5.33 m | 3.96 m | 5.33 m x 3.96 m |
| Main Level | Living Room | 5.36 m | 3.15 m | 5.36 m x 3.15 m |
| Main Level | Dining Room | 5.36 m | 3.15 m | 5.36 m x 3.15 m |
| Main Level | Family Room | 5.08 m | 3.68 m | 5.08 m x 3.68 m |
| Main Level | Kitchen | 3.7 m | 3.25 m | 3.7 m x 3.25 m |
Utilities
| Cable | Installed |
| Sewer | Installed |
https://www.realtor.ca/real-estate/28206800/78-middlecote-drive-ajax-northeast-ajax-northeast-ajax
Interested?
Contact us for more information
Muhammad Asif
Broker
242 King Street East #1
Oshawa, Ontario L1H 1C7

