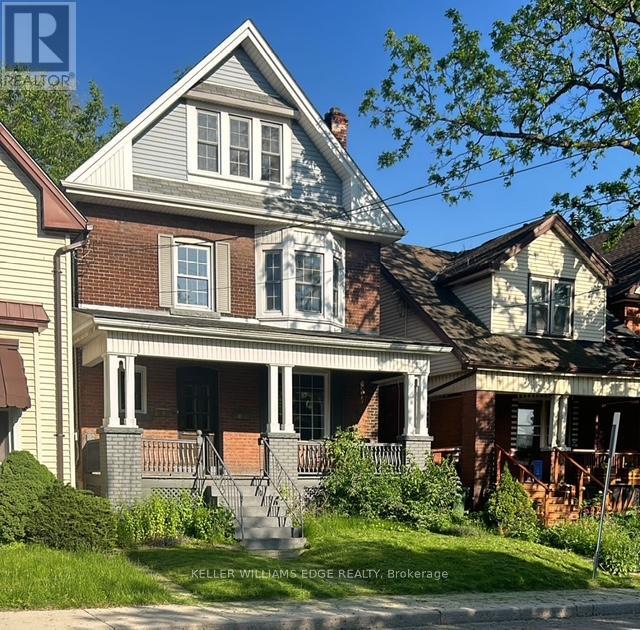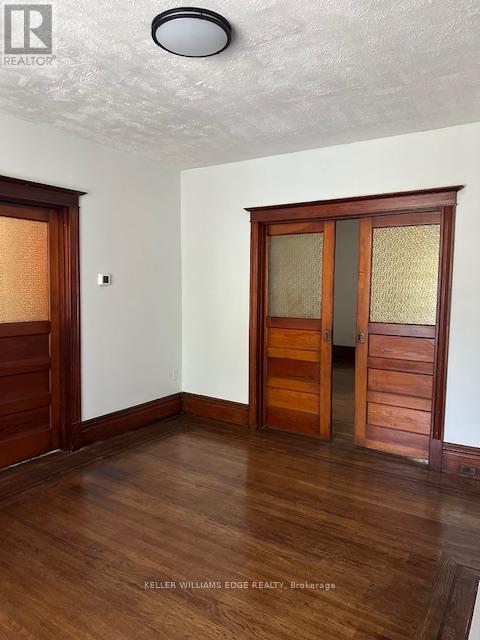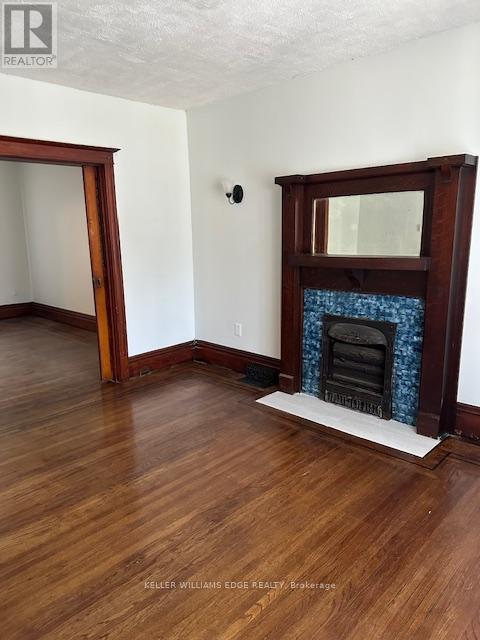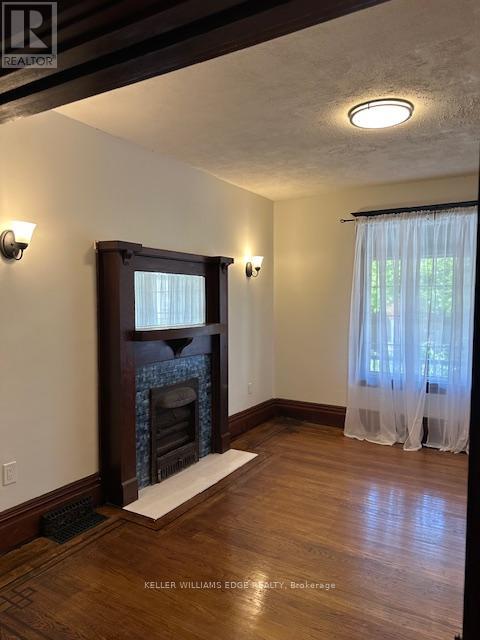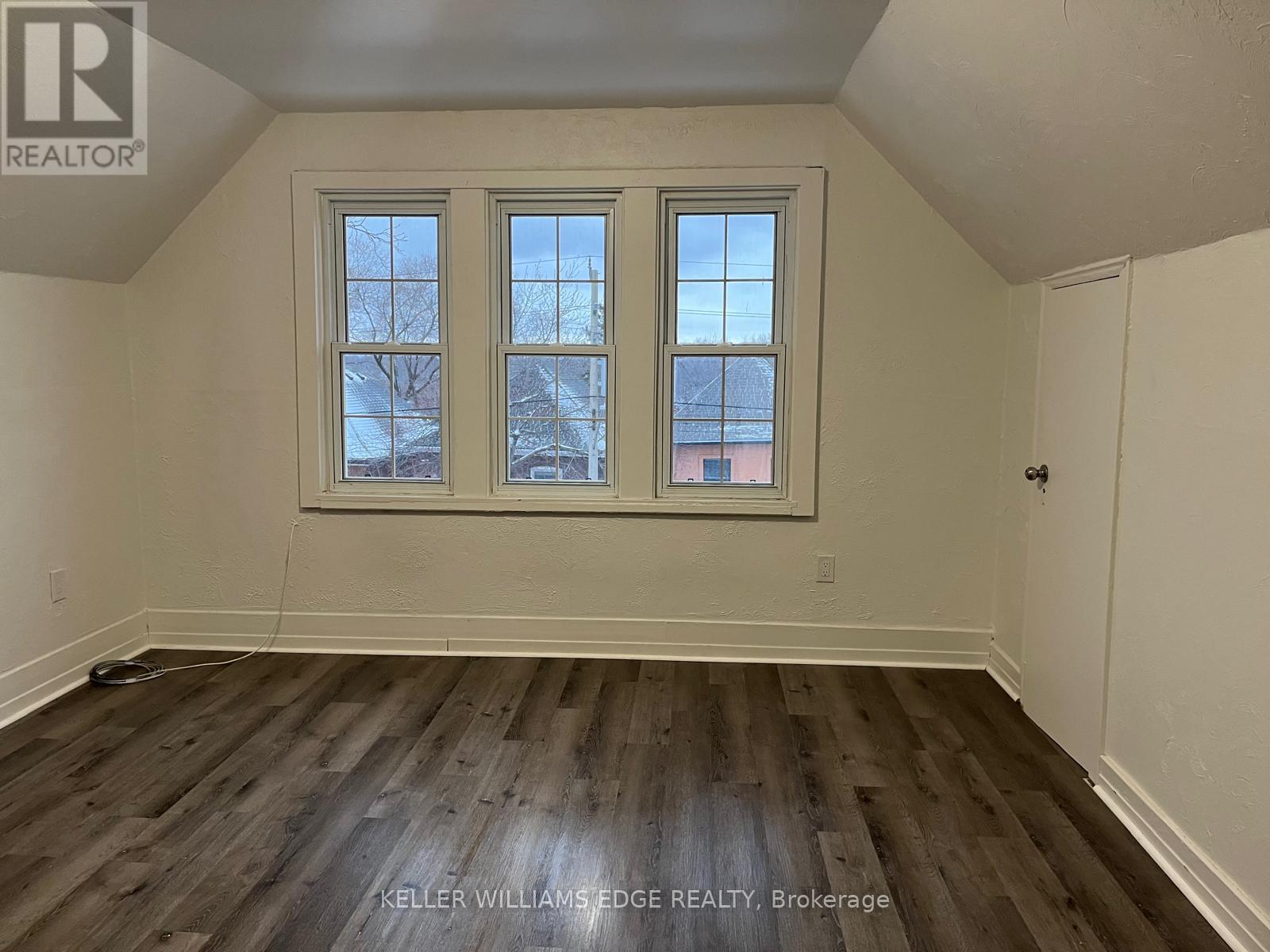78 Dundurn Street N Hamilton, Ontario L8R 3E3
$839,000
Spacious Brick Home in Hamilton's Desirable Strathcona Neighborhood. Welcome to this large, charming brick home nestled in the heart of he sought-after Strathcona neighborhood in downtown Hamilton. Perfectly located within walking distace to parks, popular restaurants, schools, and with quick access to the highway and GO Transit - convenience meets lifestlye here. The versatile property features six bedrooms and two kitchens, offering plenty of space for a large family or potential for multi-generational living. A separate side entrance to the basement adds flexibility for in-law accommodation or future income potential. Additional highlights include a detached garage and laneway access,providing ample parking and storage - a rare find in the downtown core. Don't miss this opportunity to own a spacious home in one of Hamilton's most vibrant and walkable communities. (id:35762)
Property Details
| MLS® Number | X12148667 |
| Property Type | Single Family |
| Neigbourhood | Strathcona |
| Community Name | Strathcona |
| EquipmentType | Water Heater |
| Features | Lane |
| ParkingSpaceTotal | 3 |
| RentalEquipmentType | Water Heater |
Building
| BathroomTotal | 2 |
| BedroomsAboveGround | 6 |
| BedroomsTotal | 6 |
| Age | 51 To 99 Years |
| Appliances | Dryer, Microwave, Stove, Washer, Window Coverings, Refrigerator |
| BasementDevelopment | Unfinished |
| BasementType | Full (unfinished) |
| ConstructionStyleAttachment | Detached |
| ExteriorFinish | Vinyl Siding, Brick |
| FlooringType | Laminate, Vinyl, Hardwood, Tile |
| FoundationType | Block, Stone |
| HeatingFuel | Natural Gas |
| HeatingType | Forced Air |
| StoriesTotal | 3 |
| SizeInterior | 1500 - 2000 Sqft |
| Type | House |
| UtilityWater | Municipal Water |
Parking
| Detached Garage | |
| Garage |
Land
| Acreage | No |
| Sewer | Sanitary Sewer |
| SizeDepth | 104 Ft |
| SizeFrontage | 27 Ft |
| SizeIrregular | 27 X 104 Ft |
| SizeTotalText | 27 X 104 Ft|under 1/2 Acre |
Rooms
| Level | Type | Length | Width | Dimensions |
|---|---|---|---|---|
| Second Level | Kitchen | 3.02 m | 2.62 m | 3.02 m x 2.62 m |
| Second Level | Bathroom | 2.01 m | 1.96 m | 2.01 m x 1.96 m |
| Second Level | Bedroom 2 | 3.61 m | 3.86 m | 3.61 m x 3.86 m |
| Second Level | Bedroom 3 | 3.61 m | 4.42 m | 3.61 m x 4.42 m |
| Second Level | Bedroom 4 | 3.05 m | 2.67 m | 3.05 m x 2.67 m |
| Third Level | Bedroom 5 | 5.36 m | 2.84 m | 5.36 m x 2.84 m |
| Third Level | Bedroom | 3.86 m | 3.94 m | 3.86 m x 3.94 m |
| Basement | Laundry Room | 6.43 m | 8.23 m | 6.43 m x 8.23 m |
| Main Level | Kitchen | 3 m | 2.62 m | 3 m x 2.62 m |
| Main Level | Dining Room | 3.05 m | 2.57 m | 3.05 m x 2.57 m |
| Main Level | Living Room | 3.63 m | 4.11 m | 3.63 m x 4.11 m |
| Main Level | Bedroom | 3.61 m | 4.22 m | 3.61 m x 4.22 m |
| Main Level | Bathroom | 1.88 m | 1.96 m | 1.88 m x 1.96 m |
https://www.realtor.ca/real-estate/28313279/78-dundurn-street-n-hamilton-strathcona-strathcona
Interested?
Contact us for more information
Alex Petroff
Salesperson
3185 Harvester Rd Unit 1a
Burlington, Ontario L7N 3N8

