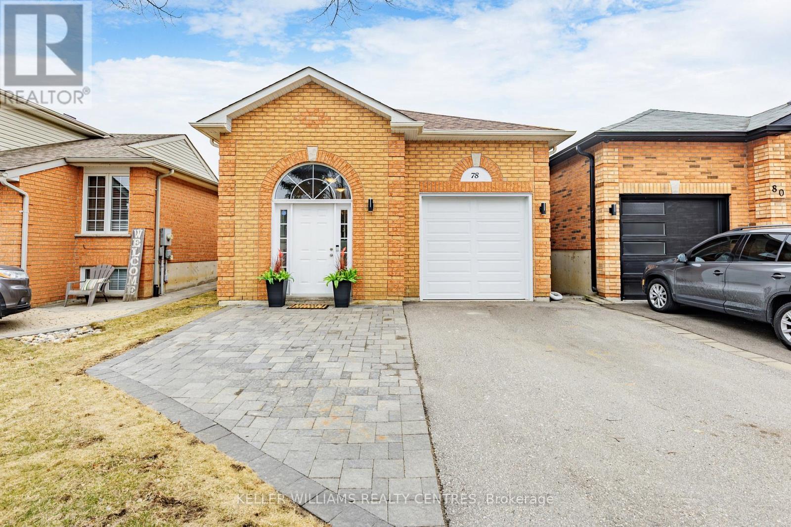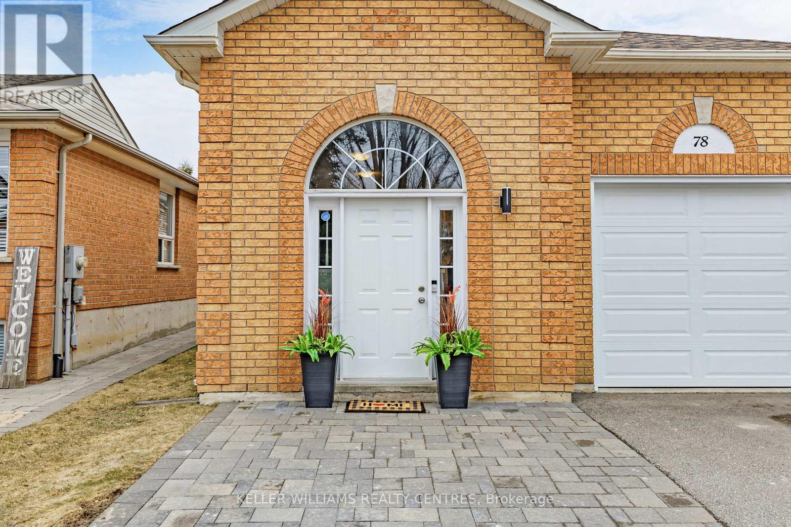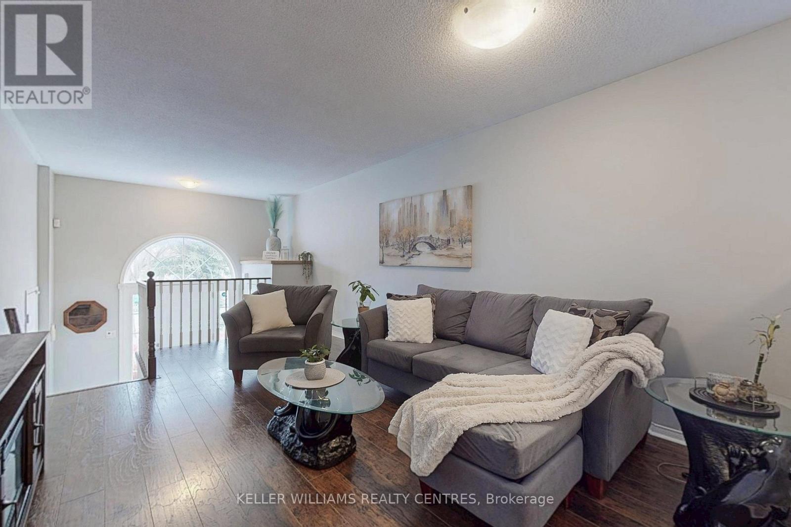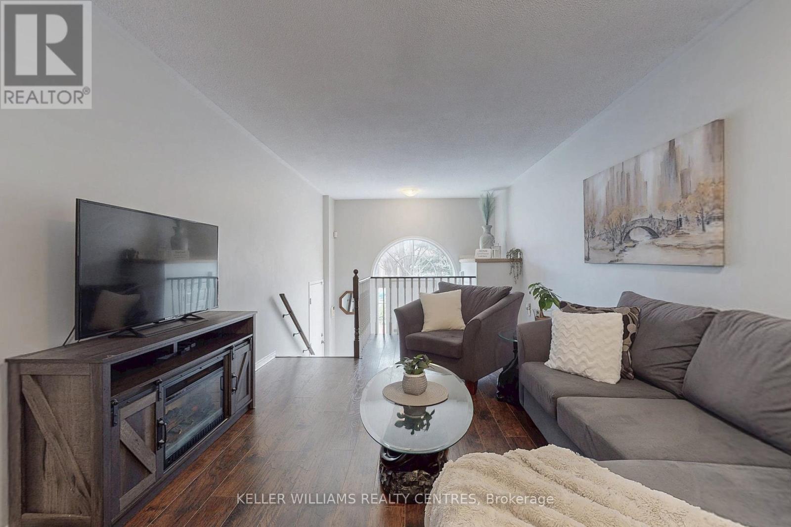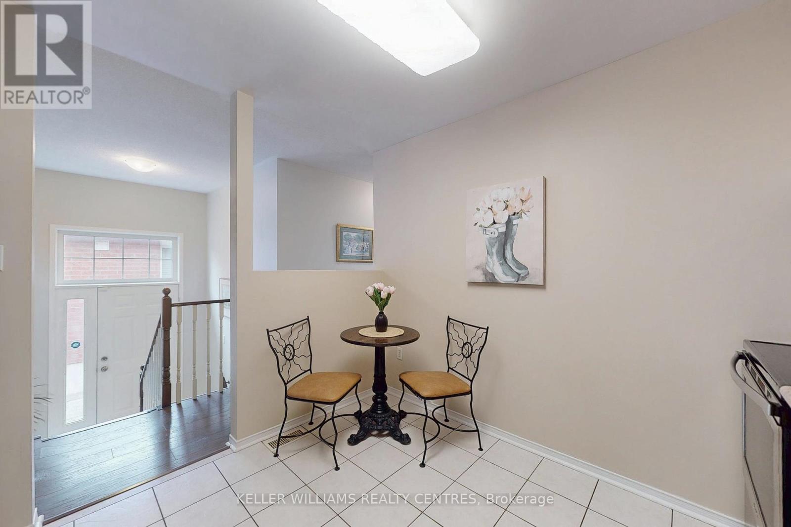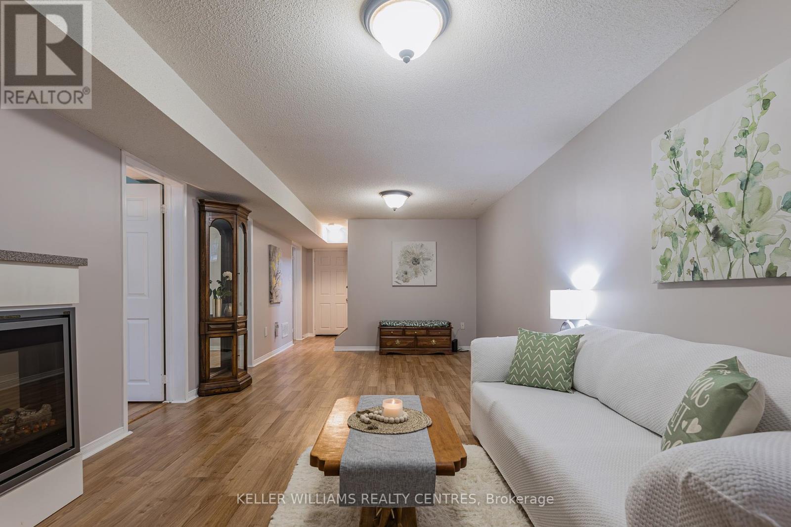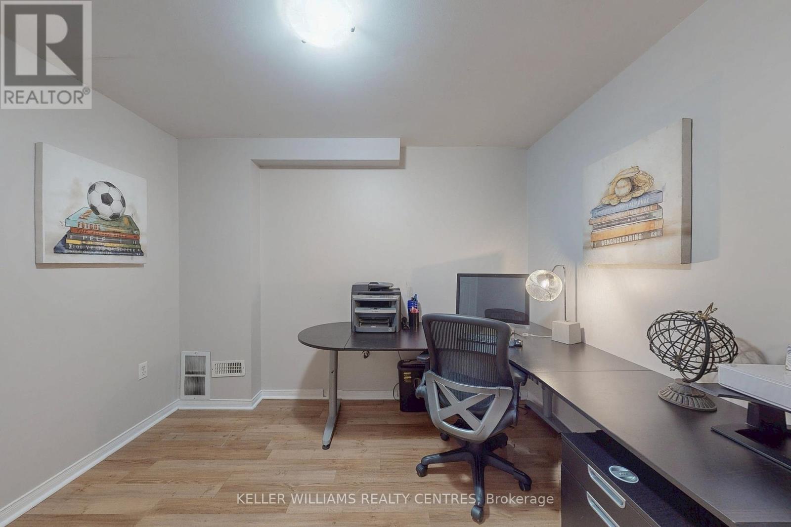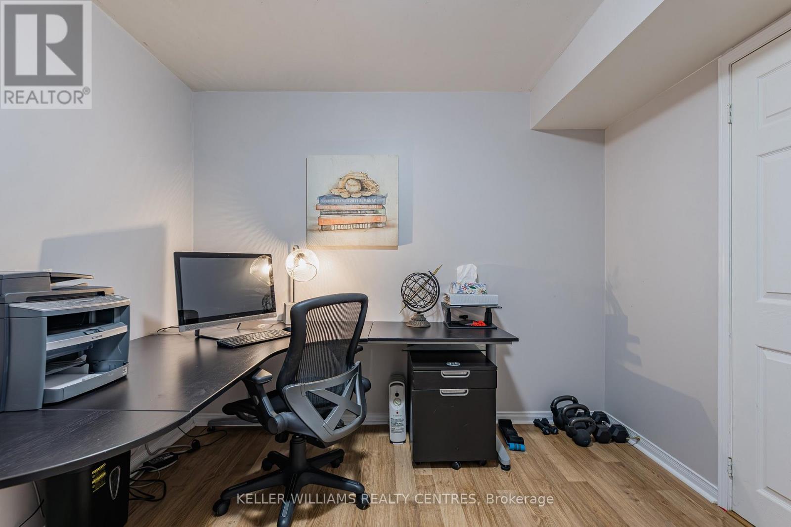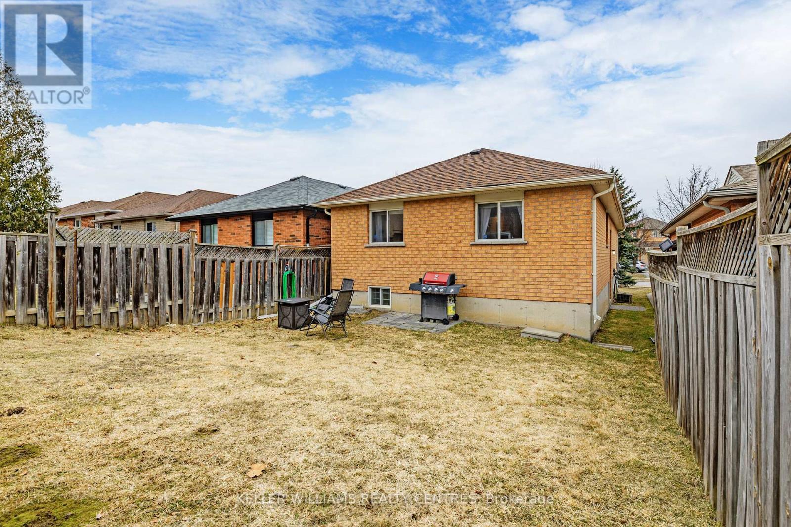78 Clearmeadow Boulevard Newmarket, Ontario L3X 2M6
$999,900
Client RemarksLocation, Location, Location!!! First Time Offered By Original Owner, This 3+1 Bdrm Raised Bungalow Is In A Much Sought After Neighbourhood! Featuring An All Brick Exterior, Newer Shingles & Garage Door (2022), 2nd Side Entrance To Basement & Plumbing Rough In, Perfect Opportunity For An In-law Suite! This Property Is Just Steps From The New Mulock Park 16-Acre Green Oasis Being Developed By The Town Of Newmarket. Ideally Situated In A Central Location To All Shopping, Hospital, Restaurants, Public Transit. Also Easy Access To Either Hwy 404 or 400. This Home Is Move In Ready & Looking For It's Next Family! (id:35762)
Open House
This property has open houses!
2:00 pm
Ends at:4:00 pm
Property Details
| MLS® Number | N12146802 |
| Property Type | Single Family |
| Neigbourhood | Summerhill |
| Community Name | Summerhill Estates |
| AmenitiesNearBy | Schools, Public Transit, Place Of Worship, Park, Hospital |
| CommunityFeatures | Community Centre |
| ParkingSpaceTotal | 3 |
Building
| BathroomTotal | 2 |
| BedroomsAboveGround | 3 |
| BedroomsBelowGround | 1 |
| BedroomsTotal | 4 |
| Age | 16 To 30 Years |
| Appliances | Blinds, Dishwasher, Dryer, Stove, Washer, Refrigerator |
| ArchitecturalStyle | Raised Bungalow |
| BasementDevelopment | Finished |
| BasementFeatures | Walk-up |
| BasementType | N/a (finished) |
| ConstructionStyleAttachment | Detached |
| CoolingType | Central Air Conditioning |
| ExteriorFinish | Brick |
| FlooringType | Tile, Laminate, Concrete |
| FoundationType | Block |
| HeatingFuel | Natural Gas |
| HeatingType | Forced Air |
| StoriesTotal | 1 |
| SizeInterior | 700 - 1100 Sqft |
| Type | House |
| UtilityWater | Municipal Water |
Parking
| Attached Garage | |
| Garage |
Land
| Acreage | No |
| LandAmenities | Schools, Public Transit, Place Of Worship, Park, Hospital |
| Sewer | Sanitary Sewer |
| SizeDepth | 111 Ft ,10 In |
| SizeFrontage | 29 Ft ,6 In |
| SizeIrregular | 29.5 X 111.9 Ft |
| SizeTotalText | 29.5 X 111.9 Ft|under 1/2 Acre |
Rooms
| Level | Type | Length | Width | Dimensions |
|---|---|---|---|---|
| Basement | Office | 3.02 m | 2.86 m | 3.02 m x 2.86 m |
| Basement | Bathroom | 2.84 m | 1.64 m | 2.84 m x 1.64 m |
| Basement | Laundry Room | 5.6 m | 3.27 m | 5.6 m x 3.27 m |
| Basement | Recreational, Games Room | 7.21 m | 3.37 m | 7.21 m x 3.37 m |
| Basement | Bedroom 4 | 3.93 m | 2.85 m | 3.93 m x 2.85 m |
| Main Level | Foyer | 2.68 m | 1.59 m | 2.68 m x 1.59 m |
| Main Level | Living Room | 5.56 m | 3.4 m | 5.56 m x 3.4 m |
| Main Level | Kitchen | 3.18 m | 3.01 m | 3.18 m x 3.01 m |
| Main Level | Foyer | 2.52 m | 2.06 m | 2.52 m x 2.06 m |
| Main Level | Bathroom | 2.17 m | 1.5 m | 2.17 m x 1.5 m |
| Main Level | Primary Bedroom | 4.36 m | 3.02 m | 4.36 m x 3.02 m |
| Main Level | Bedroom 2 | 3.45 m | 3.25 m | 3.45 m x 3.25 m |
| Main Level | Bedroom 3 | 3.22 m | 2.42 m | 3.22 m x 2.42 m |
Utilities
| Cable | Available |
| Sewer | Installed |
Interested?
Contact us for more information
Angela Britt Beaty
Salesperson
16945 Leslie St Units 27-28
Newmarket, Ontario L3Y 9A2

