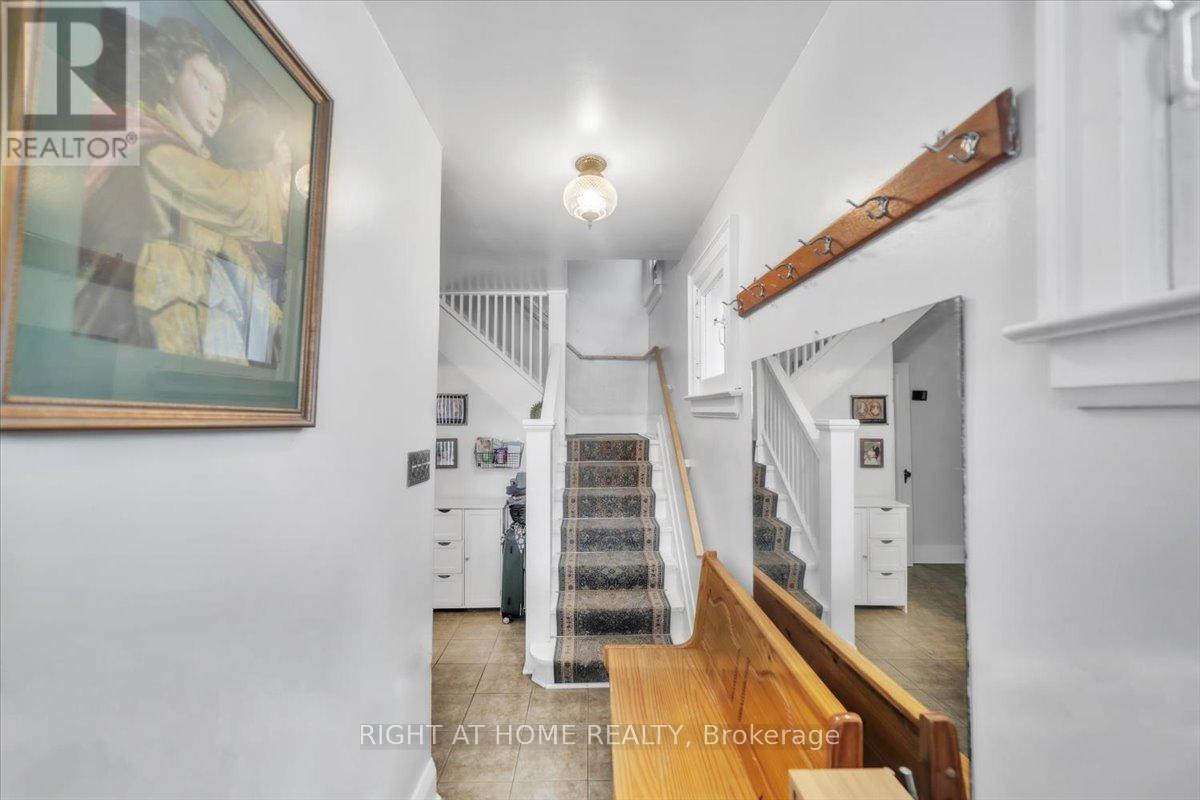777 Ossington Avenue Toronto, Ontario M6G 3T8
$1,150,000
Welcome to 777 Ossington Ave - your opportunity to own a semi-detached gem in one of Toronto's most vibrant and in-demand neighbourhoods. Just seconds to Ossington Subway station, this 2-bedroom, 2-bathroom home is brimming with potential. Whether you are an investor, or looking for your family home, this property offers the ideal canvas. Currently configured with the main floor living room converted into additional bedroom space. Featuring a second kitchen on the second floor as well as having a separate side entrance to the basement, the layout lends itself perfectly for the conversion into 2-3 units with minimal additional investment. Located steps from Bloor Street, parks, shops, cafes, and transit, you will be hard pressed to find a better location for future growth and value. (id:35762)
Property Details
| MLS® Number | W12090958 |
| Property Type | Single Family |
| Neigbourhood | University—Rosedale |
| Community Name | Dovercourt-Wallace Emerson-Junction |
| AmenitiesNearBy | Public Transit |
| Features | Lane, Carpet Free |
| ParkingSpaceTotal | 1 |
Building
| BathroomTotal | 3 |
| BedroomsAboveGround | 2 |
| BedroomsTotal | 2 |
| Age | 51 To 99 Years |
| Appliances | Dryer, Two Stoves, Washer, Window Coverings, Refrigerator |
| BasementFeatures | Separate Entrance |
| BasementType | N/a |
| ConstructionStyleAttachment | Semi-detached |
| CoolingType | Window Air Conditioner |
| ExteriorFinish | Brick |
| FoundationType | Concrete |
| HalfBathTotal | 1 |
| HeatingFuel | Natural Gas |
| HeatingType | Radiant Heat |
| StoriesTotal | 2 |
| SizeInterior | 1100 - 1500 Sqft |
| Type | House |
| UtilityWater | Municipal Water |
Parking
| Detached Garage | |
| Garage |
Land
| Acreage | No |
| LandAmenities | Public Transit |
| Sewer | Sanitary Sewer |
| SizeDepth | 120 Ft |
| SizeFrontage | 17 Ft |
| SizeIrregular | 17 X 120 Ft |
| SizeTotalText | 17 X 120 Ft|under 1/2 Acre |
| ZoningDescription | Residential |
Rooms
| Level | Type | Length | Width | Dimensions |
|---|---|---|---|---|
| Second Level | Bathroom | 2.96 m | 2.95 m | 2.96 m x 2.95 m |
| Second Level | Kitchen | 3.92 m | 2.57 m | 3.92 m x 2.57 m |
| Second Level | Primary Bedroom | 4.43 m | 2.83 m | 4.43 m x 2.83 m |
| Second Level | Bedroom 2 | 3.52 m | 2.95 m | 3.52 m x 2.95 m |
| Basement | Bathroom | 2.62 m | 2.08 m | 2.62 m x 2.08 m |
| Basement | Laundry Room | 1.71 m | 2.77 m | 1.71 m x 2.77 m |
| Basement | Office | 2.51 m | 1.93 m | 2.51 m x 1.93 m |
| Basement | Family Room | 4.43 m | 7.66 m | 4.43 m x 7.66 m |
| Basement | Utility Room | 2.12 m | 1.38 m | 2.12 m x 1.38 m |
| Main Level | Foyer | 1.93 m | 2.61 m | 1.93 m x 2.61 m |
| Main Level | Kitchen | 4.43 m | 3.1 m | 4.43 m x 3.1 m |
| Main Level | Dining Room | 3.53 m | 3.34 m | 3.53 m x 3.34 m |
| Main Level | Living Room | 2.4 m | 3.95 m | 2.4 m x 3.95 m |
Interested?
Contact us for more information
Anjali Harvie
Salesperson
684 Veteran's Dr #1a, 104515 & 106418
Barrie, Ontario L9J 0H6























