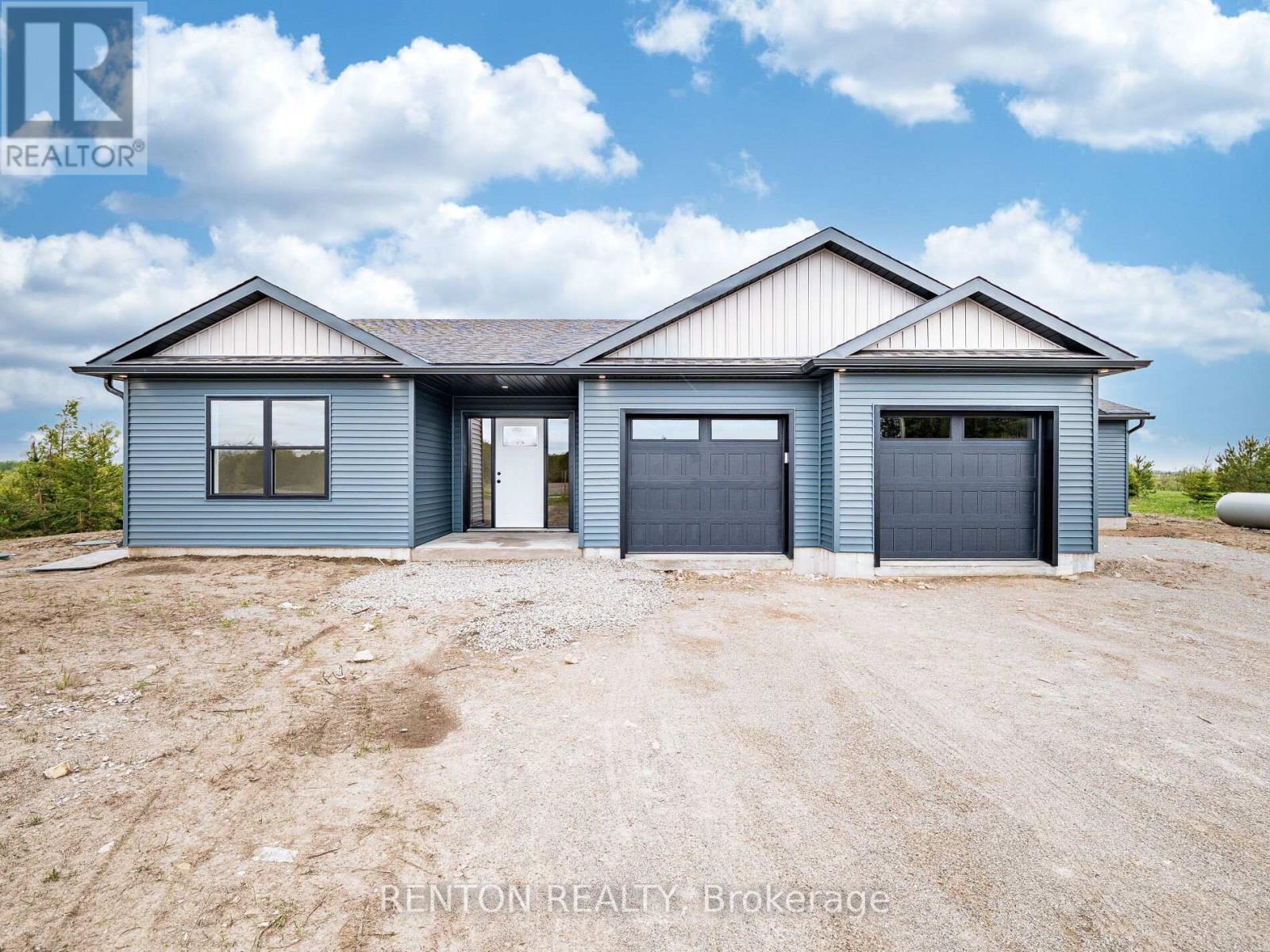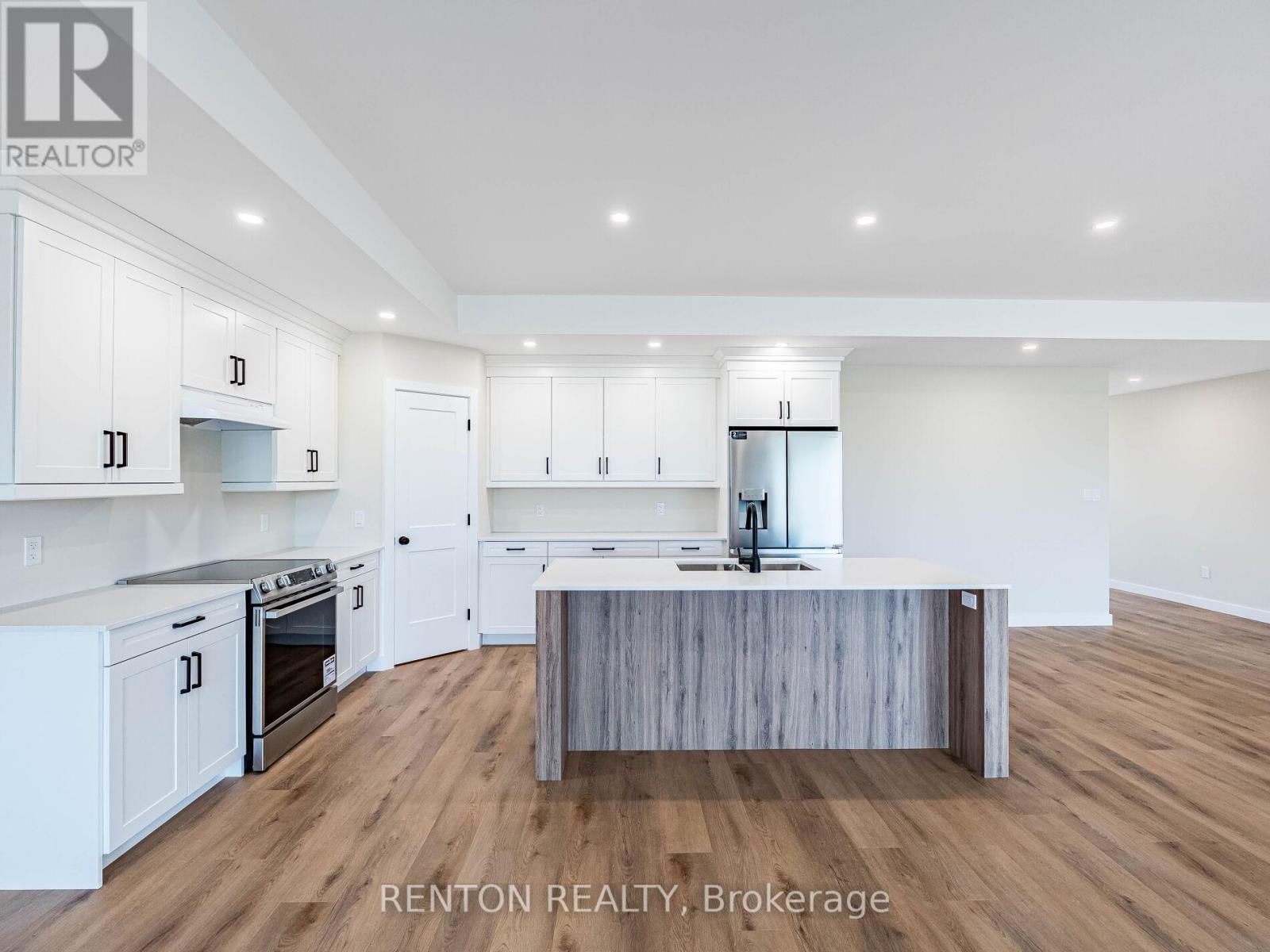77584 7th Line Melancthon, Ontario L9V 2B6
$999,000
BRAND NEW BUILD! 4-bedroom bungalow on a tranquil 1.2-acre lot mere feet from the Grand River! It is an utterly unique home -- boasting over 2500 square feet ALL on ground level no stairs up or down! It is comprised of two legal self-contained units, each with their own ground-level front entry door! There is an interior door between the units, allowing you to use the entire space yourself OR as two separate units. Great for sharing with aging parents or extra income! The main unit is about 1875 square feet and has three bedrooms, two full bathrooms & has a sliding door walkout from the primary bedroom and from the living room! The auxiliary unit is about 675 square feet and features a great room, large bedroom and 3-piece bathroom! Each unit has its own individually controlled in-floor heating, separate laundry & heat pump! Quartz counters in all kitchens and bathrooms! Located immediately south of the Grand River in Melancthons hamlet of Riverview and a mere 12 minutes to Shelburne! In-floor radiant heating! 2-car garage! Paved road! Pot lighting. Rough-in hydro for future hot tub and pool. Full Tarion warranty. See fabulous virtual tour which includes a few virtually staged rooms. (id:35762)
Property Details
| MLS® Number | X12171118 |
| Property Type | Single Family |
| Community Name | Rural Melancthon |
| Features | Wooded Area, Partially Cleared, Carpet Free, In-law Suite |
| ParkingSpaceTotal | 10 |
Building
| BathroomTotal | 3 |
| BedroomsAboveGround | 4 |
| BedroomsTotal | 4 |
| Age | New Building |
| Amenities | Separate Heating Controls |
| Appliances | Dishwasher, Stove, Refrigerator |
| ArchitecturalStyle | Bungalow |
| ConstructionStyleAttachment | Detached |
| CoolingType | Central Air Conditioning |
| ExteriorFinish | Vinyl Siding |
| FireplacePresent | Yes |
| FoundationType | Poured Concrete |
| HalfBathTotal | 1 |
| HeatingFuel | Natural Gas |
| HeatingType | Forced Air |
| StoriesTotal | 1 |
| SizeInterior | 2500 - 3000 Sqft |
| Type | House |
Parking
| Attached Garage | |
| Garage |
Land
| Acreage | No |
| Sewer | Septic System |
| SizeDepth | 242 Ft ,10 In |
| SizeFrontage | 216 Ft ,8 In |
| SizeIrregular | 216.7 X 242.9 Ft |
| SizeTotalText | 216.7 X 242.9 Ft|1/2 - 1.99 Acres |
| SurfaceWater | River/stream |
Rooms
| Level | Type | Length | Width | Dimensions |
|---|---|---|---|---|
| Main Level | Kitchen | 8.64 m | 7.26 m | 8.64 m x 7.26 m |
| Main Level | Great Room | 8.64 m | 7.26 m | 8.64 m x 7.26 m |
| Main Level | Primary Bedroom | 4.88 m | 4.29 m | 4.88 m x 4.29 m |
| Main Level | Bedroom 2 | 3.05 m | 3.15 m | 3.05 m x 3.15 m |
| Main Level | Bedroom 3 | 3.15 m | 3.15 m | 3.15 m x 3.15 m |
| Main Level | Kitchen | 6.1 m | 6.1 m | 6.1 m x 6.1 m |
| Main Level | Family Room | 6.1 m | 6.1 m | 6.1 m x 6.1 m |
| Main Level | Bedroom 4 | 3.66 m | 3.71 m | 3.66 m x 3.71 m |
Utilities
| Cable | Installed |
https://www.realtor.ca/real-estate/28362164/77584-7th-line-melancthon-rural-melancthon
Interested?
Contact us for more information
Caitlin Danielle Renton
Broker
1595 Watersedge Road
Mississauga, Ontario L5J 1A6






































