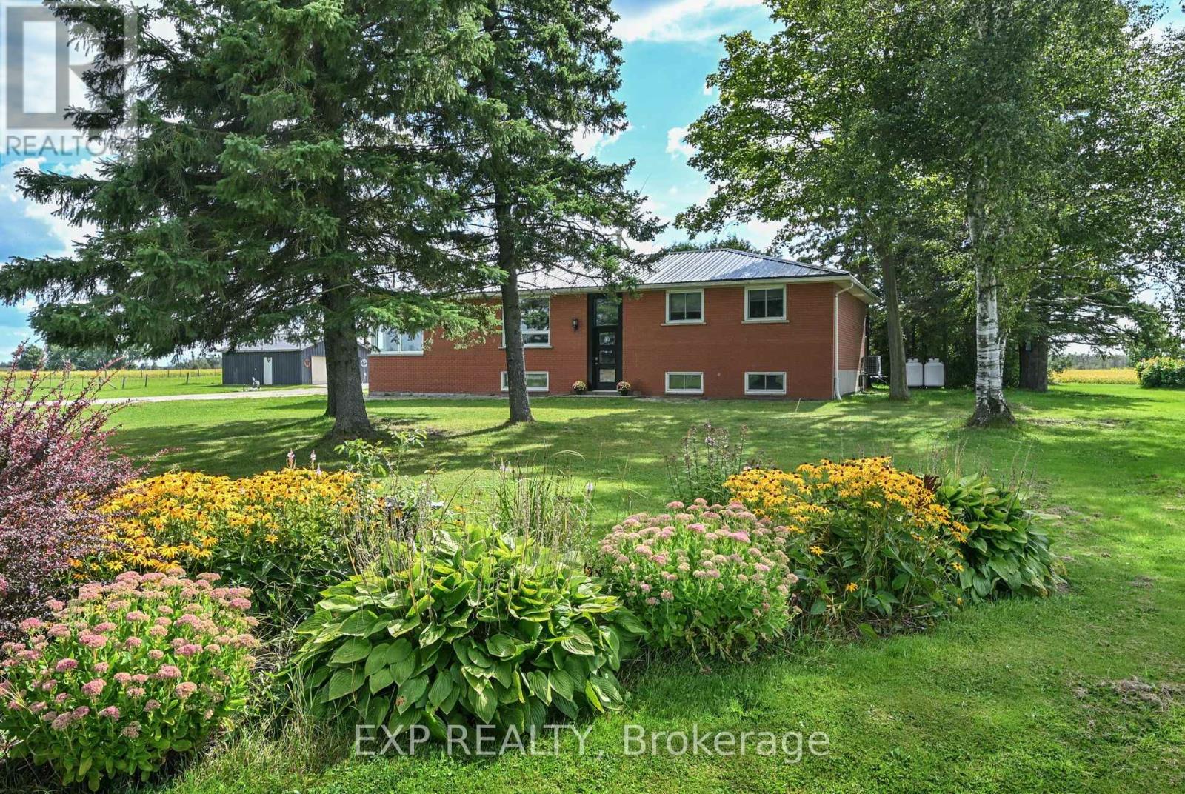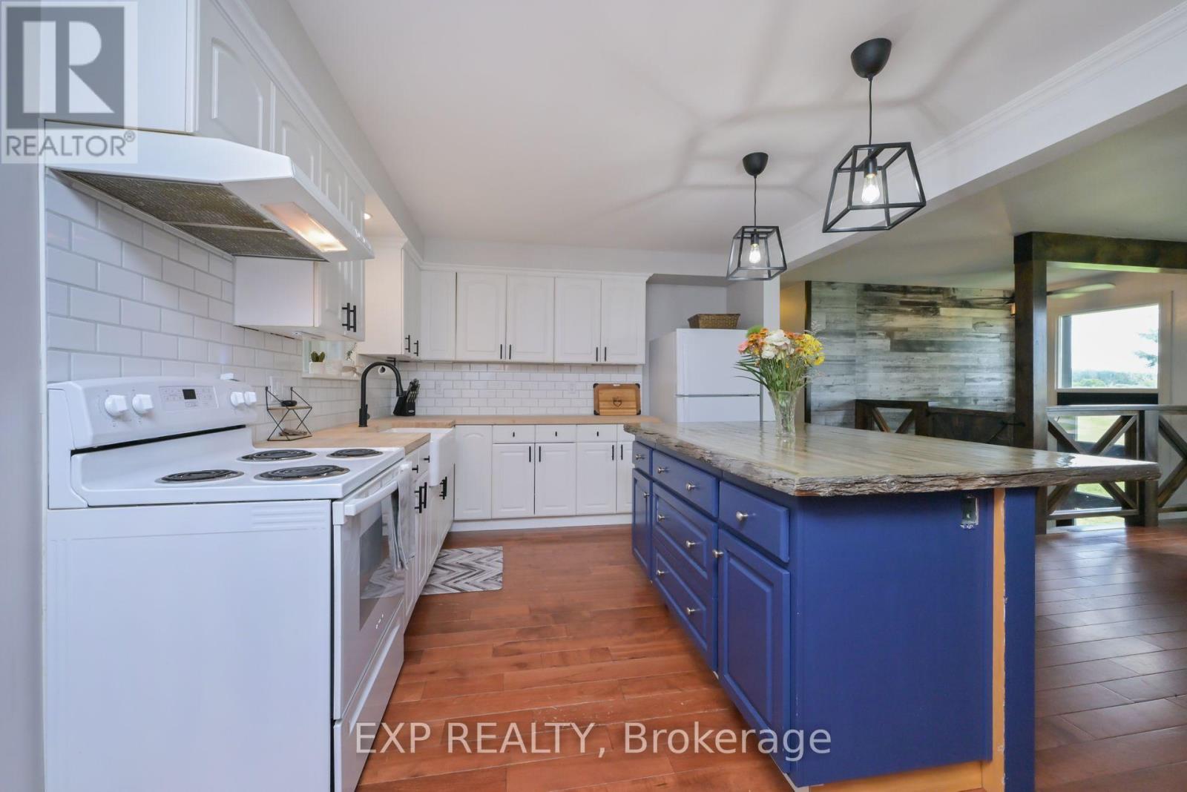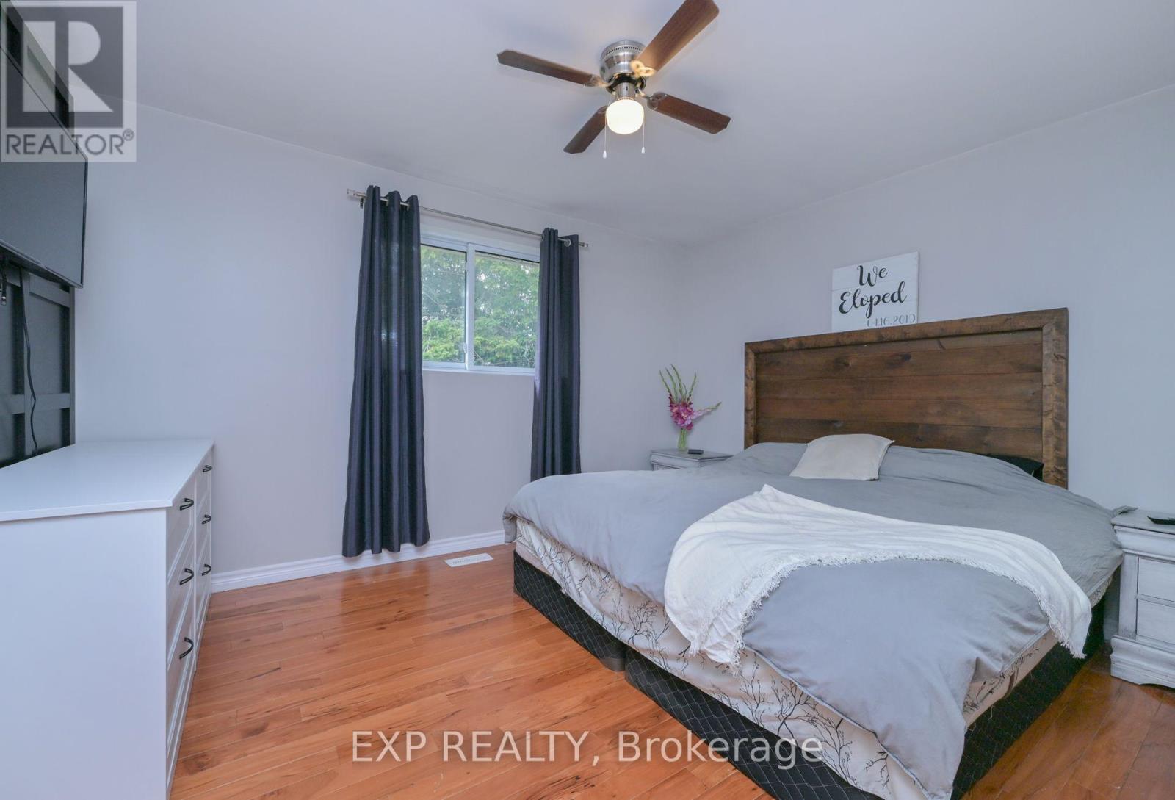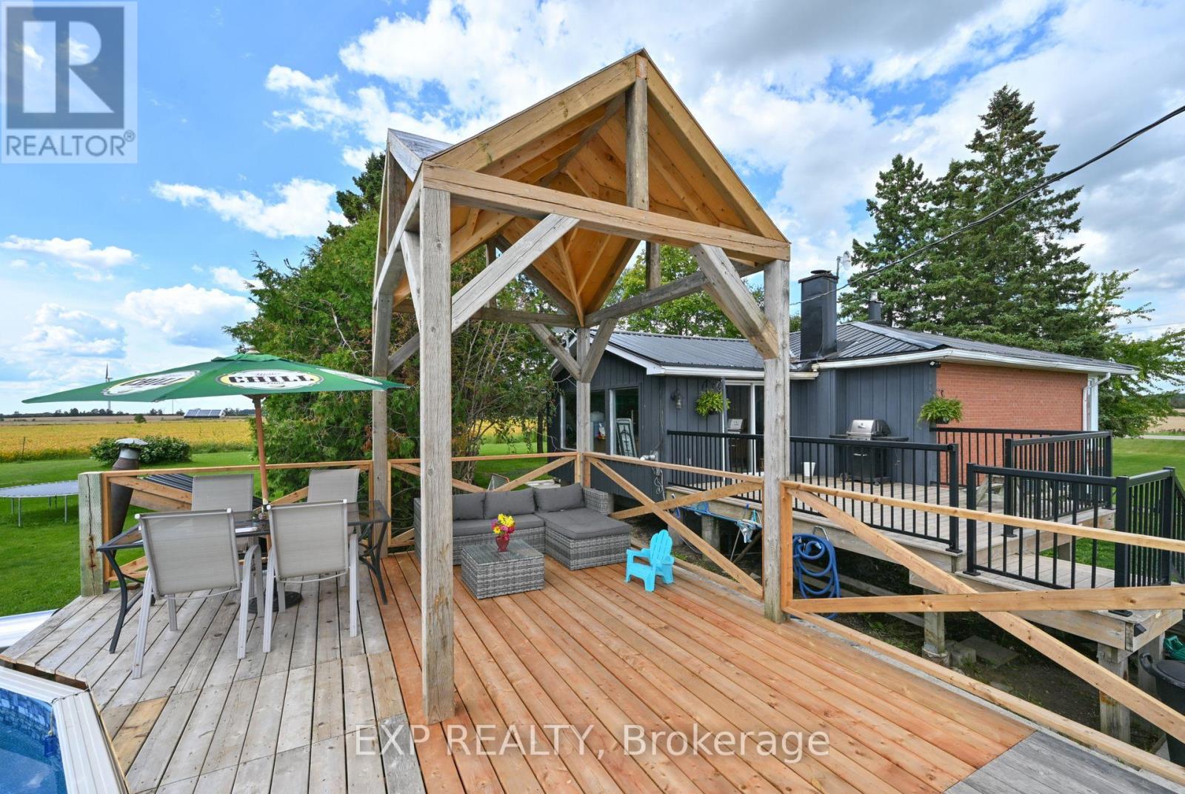77384 7th Line S Melancthon, Ontario L9V 2B5
$1,125,000
Discover the perfect blend of country charm and modern comfort in this spacious all-brick bungalow, set on 3 acres in sought-after Melancthon. Offering 3,000 sq ft of finished living space, this 3+2 bedroom, 2 bathroom home provides plenty of room for family living and entertaining. The inviting country kitchen is the heart of the home, while the expansive family room and refreshed lower level with a huge rec room deliver flexible space for both relaxation and gatherings. Recent upgrades include a durable steel roof and thoughtful enhancements throughout, ensuring peace of mind for years to come. Multiple outbuildings provide endless opportunities whether for, workshops, or storage making this property ideal for hobbyists and those seeking more freedom. All of this in a tranquil country setting just minutes from local amenities. Escape the city and embrace a peaceful lifestyle without giving up convenience. (id:35762)
Property Details
| MLS® Number | X12382601 |
| Property Type | Single Family |
| Community Name | Rural Melancthon |
| ParkingSpaceTotal | 10 |
| PoolType | On Ground Pool |
Building
| BathroomTotal | 2 |
| BedroomsAboveGround | 3 |
| BedroomsBelowGround | 2 |
| BedroomsTotal | 5 |
| Appliances | All |
| ArchitecturalStyle | Bungalow |
| BasementDevelopment | Finished |
| BasementType | N/a (finished) |
| ConstructionStyleAttachment | Detached |
| CoolingType | Central Air Conditioning |
| ExteriorFinish | Brick |
| FireplaceFuel | Pellet |
| FireplacePresent | Yes |
| FireplaceType | Woodstove,stove |
| FoundationType | Poured Concrete |
| HeatingFuel | Propane |
| HeatingType | Heat Pump |
| StoriesTotal | 1 |
| SizeInterior | 1500 - 2000 Sqft |
| Type | House |
Parking
| Detached Garage | |
| Garage |
Land
| Acreage | No |
| Sewer | Septic System |
| SizeIrregular | 383.9 X 384 Acre |
| SizeTotalText | 383.9 X 384 Acre |
Rooms
| Level | Type | Length | Width | Dimensions |
|---|---|---|---|---|
| Lower Level | Bedroom | 4.09 m | 4.14 m | 4.09 m x 4.14 m |
| Lower Level | Bathroom | 1.9 m | 3.23 m | 1.9 m x 3.23 m |
| Lower Level | Cold Room | 2.54 m | 2.5 m | 2.54 m x 2.5 m |
| Lower Level | Recreational, Games Room | 7.4 m | 11.78 m | 7.4 m x 11.78 m |
| Lower Level | Bedroom | 3.2 m | 4.22 m | 3.2 m x 4.22 m |
| Main Level | Kitchen | 3.3 m | 5.2 m | 3.3 m x 5.2 m |
| Main Level | Living Room | 7.35 m | 4.21 m | 7.35 m x 4.21 m |
| Main Level | Dining Room | 4.19 m | 3.83 m | 4.19 m x 3.83 m |
| Main Level | Primary Bedroom | 3 m | 3.91 m | 3 m x 3.91 m |
| Main Level | Bedroom 2 | 2.95 m | 2.88 m | 2.95 m x 2.88 m |
| Main Level | Bedroom 3 | 4.1 m | 2.77 m | 4.1 m x 2.77 m |
| Main Level | Bathroom | 3.3 m | 2.21 m | 3.3 m x 2.21 m |
| Main Level | Sunroom | 4.16 m | 5.24 m | 4.16 m x 5.24 m |
https://www.realtor.ca/real-estate/28817603/77384-7th-line-s-melancthon-rural-melancthon
Interested?
Contact us for more information
Frank Hanlon
Salesperson
4711 Yonge St 10th Flr, 106430
Toronto, Ontario M2N 6K8





































