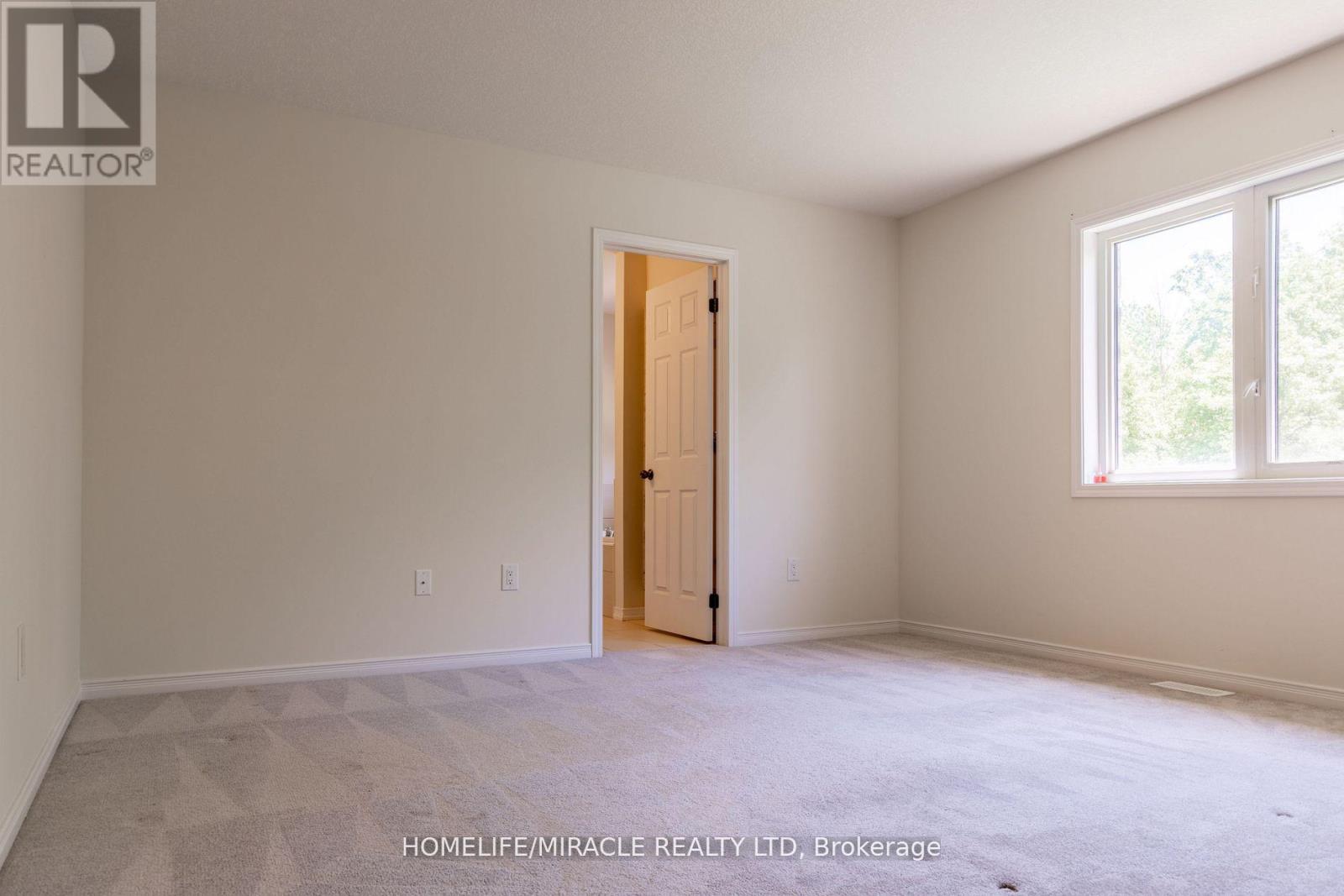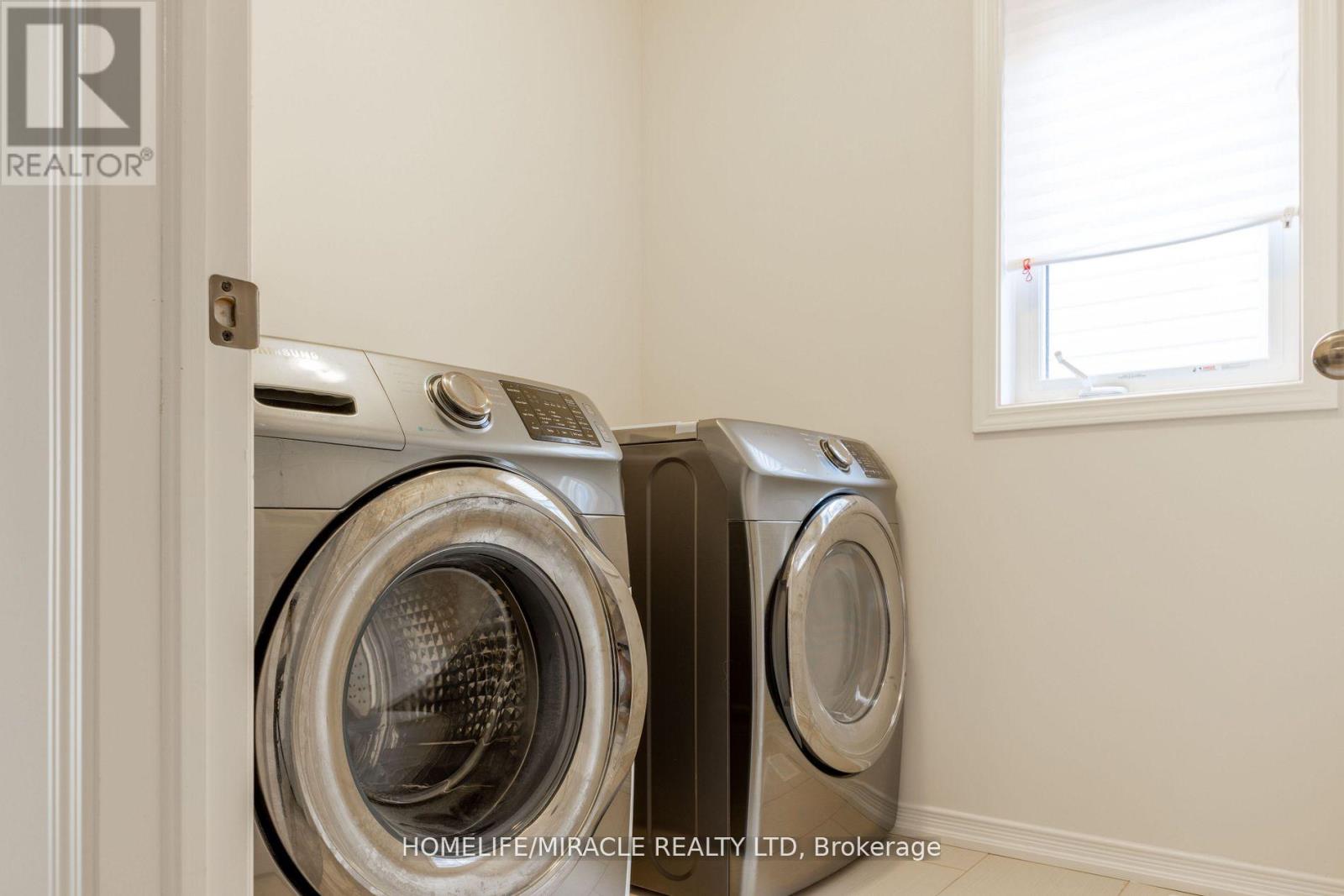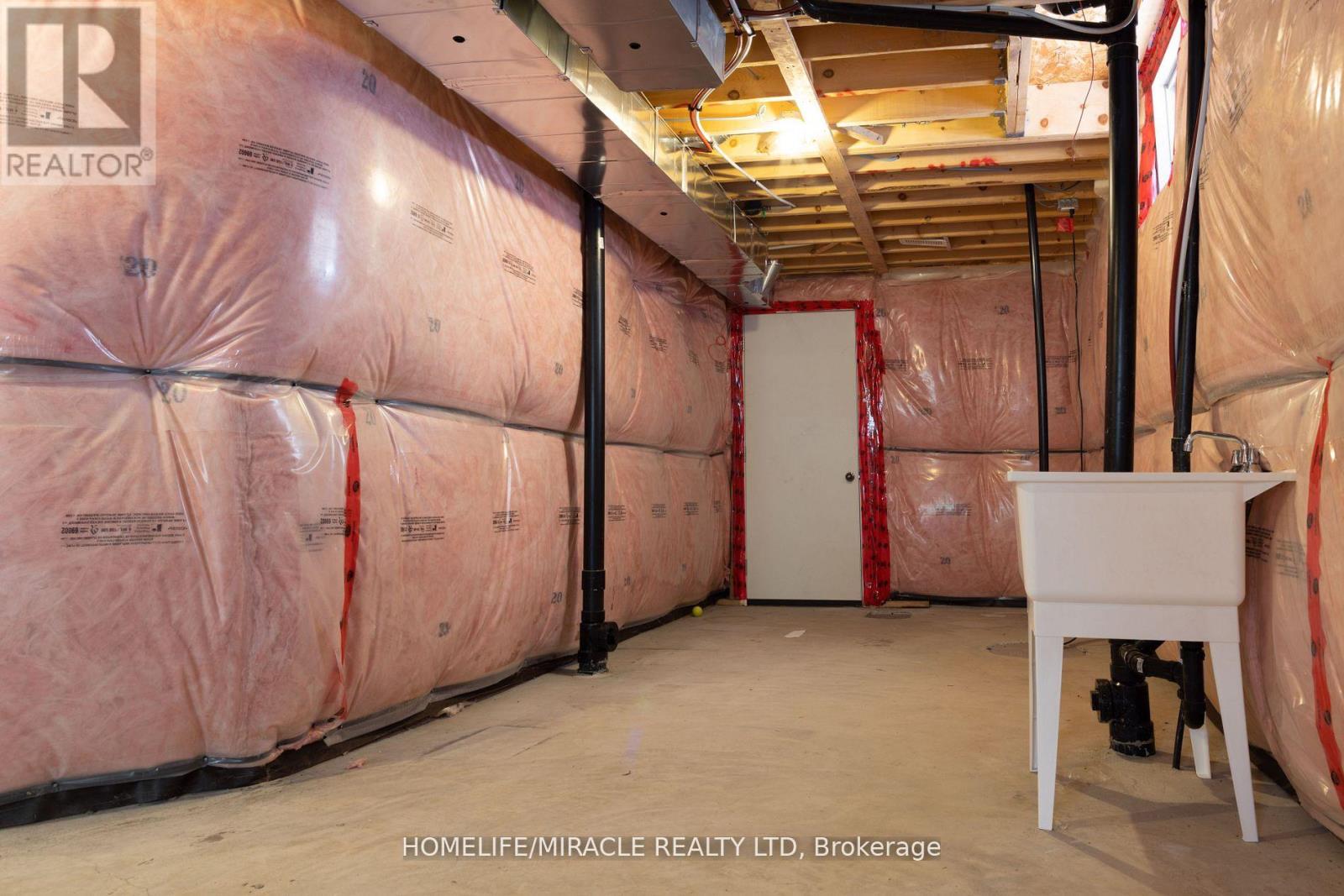7729 Buckeye Crescent Niagara Falls, Ontario L2H 0P2
$3,000 Monthly
Welcome to this stunning ravine-side gem in the heart of Niagara! This all-brick, 2-story detached home boasts an upgraded kitchen with sleek quartz countertops, under-cabinet valence lighting, and premium S/S appliances. The inviting main floor features a cozy fireplace and a versatile den/office. Elegant oak stairs lead to the spacious master suite, complete with a walk-in closet and a spa-like ensuite with double sinks. Enjoy the convenience of a second-floor laundry, abundant storage, and a basement cold room. With no sidewalk, ample parking, and proximity to top amenities like Falls view, QEW, Costco, Walmart, parks, schools, public transit, and a hospital, this home is a rare find. Don't miss out on this exceptional opportunity! (id:35762)
Property Details
| MLS® Number | X12008091 |
| Property Type | Single Family |
| Community Name | 222 - Brown |
| ParkingSpaceTotal | 6 |
Building
| BathroomTotal | 3 |
| BedroomsAboveGround | 4 |
| BedroomsTotal | 4 |
| BasementDevelopment | Unfinished |
| BasementType | N/a (unfinished) |
| ConstructionStyleAttachment | Detached |
| CoolingType | Central Air Conditioning |
| ExteriorFinish | Brick Facing |
| FireplacePresent | Yes |
| FlooringType | Carpeted, Ceramic |
| FoundationType | Brick |
| HalfBathTotal | 1 |
| HeatingFuel | Natural Gas |
| HeatingType | Forced Air |
| StoriesTotal | 2 |
| SizeInterior | 2000 - 2500 Sqft |
| Type | House |
| UtilityWater | Municipal Water |
Parking
| Garage |
Land
| Acreage | No |
| Sewer | Sanitary Sewer |
| SizeDepth | 99 Ft ,8 In |
| SizeFrontage | 34 Ft ,1 In |
| SizeIrregular | 34.1 X 99.7 Ft |
| SizeTotalText | 34.1 X 99.7 Ft |
Rooms
| Level | Type | Length | Width | Dimensions |
|---|---|---|---|---|
| Second Level | Primary Bedroom | 4.78 m | 4.27 m | 4.78 m x 4.27 m |
| Second Level | Bedroom 2 | 3.2 m | 3.35 m | 3.2 m x 3.35 m |
| Second Level | Bedroom 3 | 3.35 m | 3.05 m | 3.35 m x 3.05 m |
| Second Level | Bedroom 4 | 3.2 m | 3.56 m | 3.2 m x 3.56 m |
| Second Level | Laundry Room | Measurements not available | ||
| Main Level | Great Room | 4.27 m | 6.4 m | 4.27 m x 6.4 m |
| Main Level | Eating Area | 3.9 m | 3.5 m | 3.9 m x 3.5 m |
| Main Level | Kitchen | 3.35 m | 2.86 m | 3.35 m x 2.86 m |
https://www.realtor.ca/real-estate/27998294/7729-buckeye-crescent-niagara-falls-brown-222-brown
Interested?
Contact us for more information
Jazz Arora
Salesperson
11a-5010 Steeles Ave. West
Toronto, Ontario M9V 5C6
Ashish Sharma
Salesperson
11a-5010 Steeles Ave. West
Toronto, Ontario M9V 5C6





































