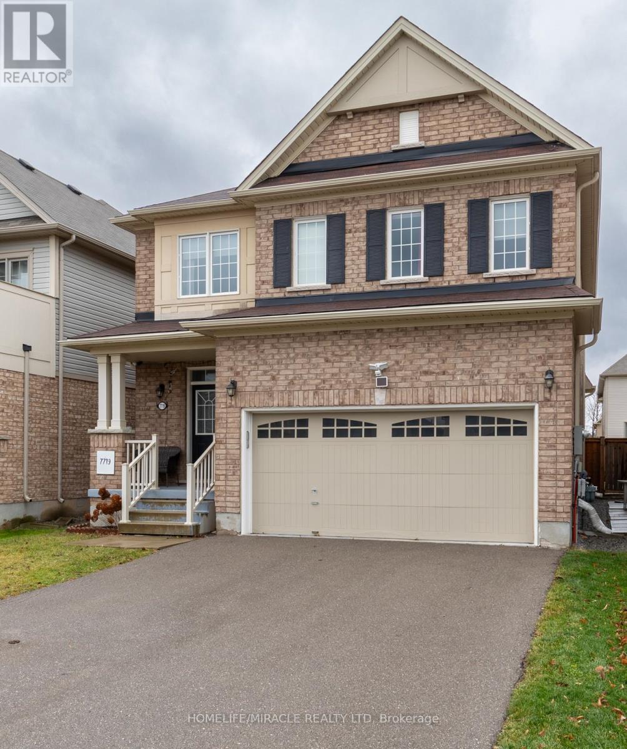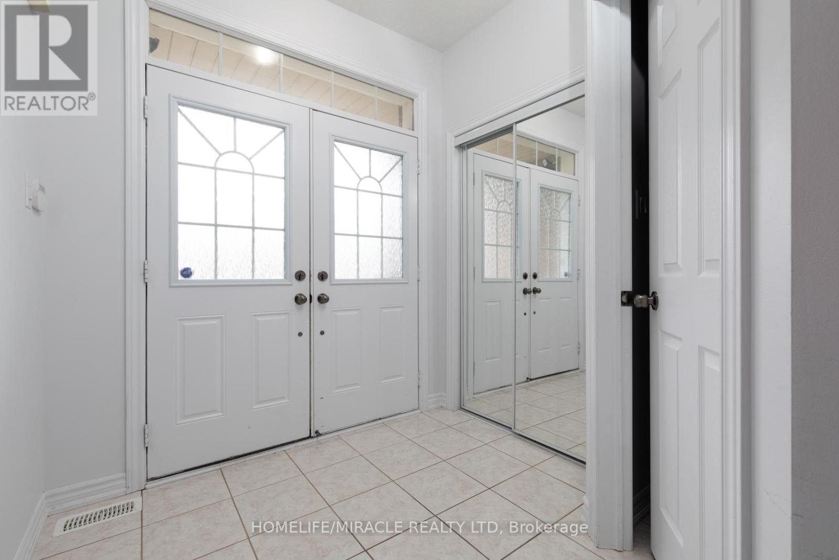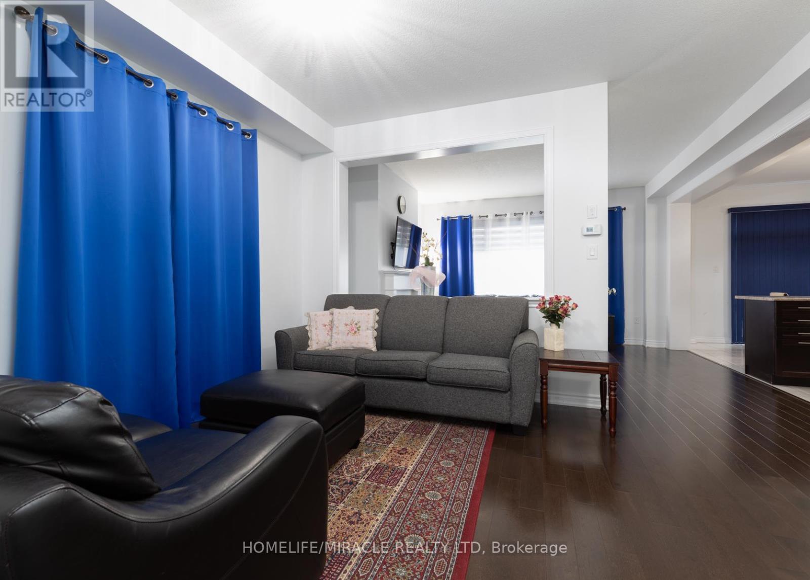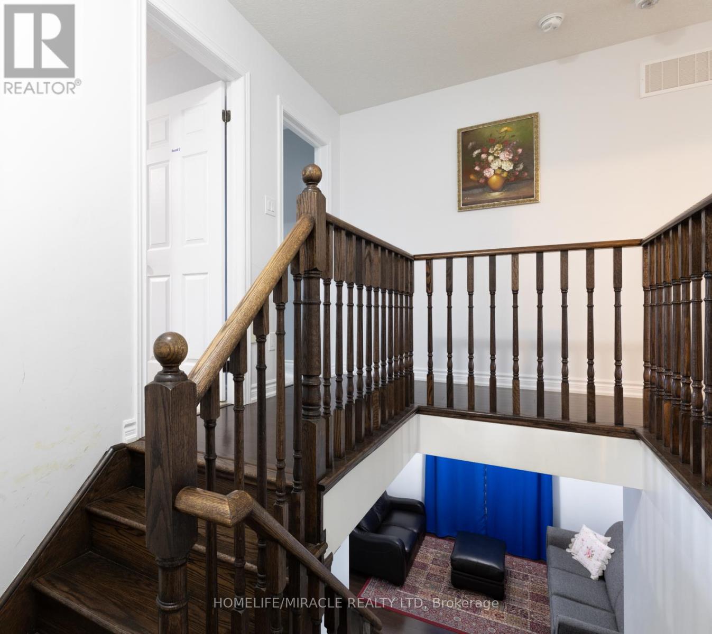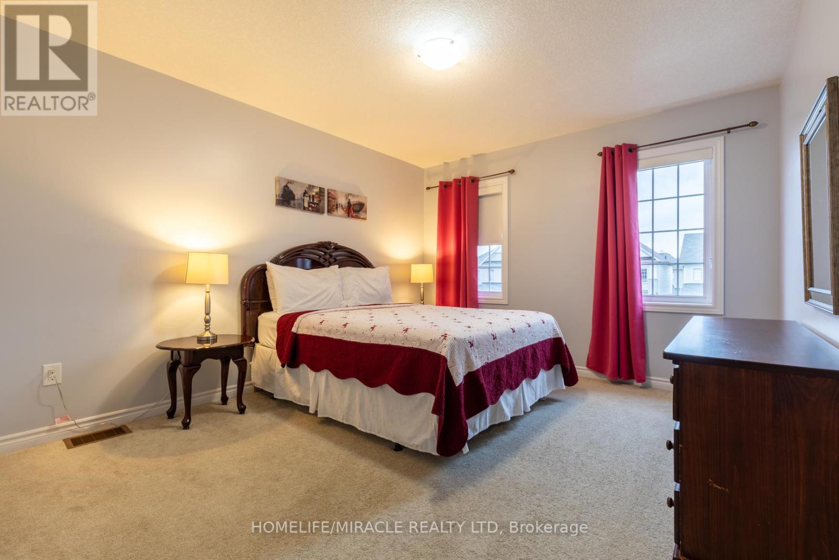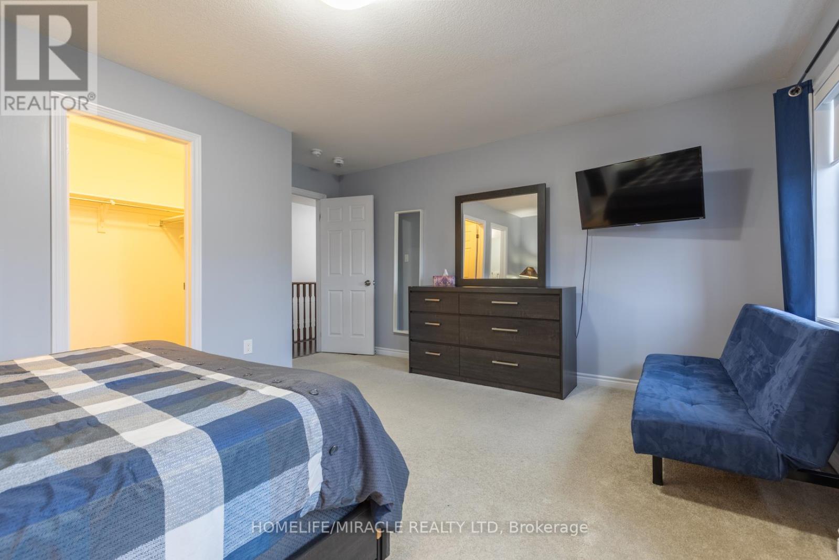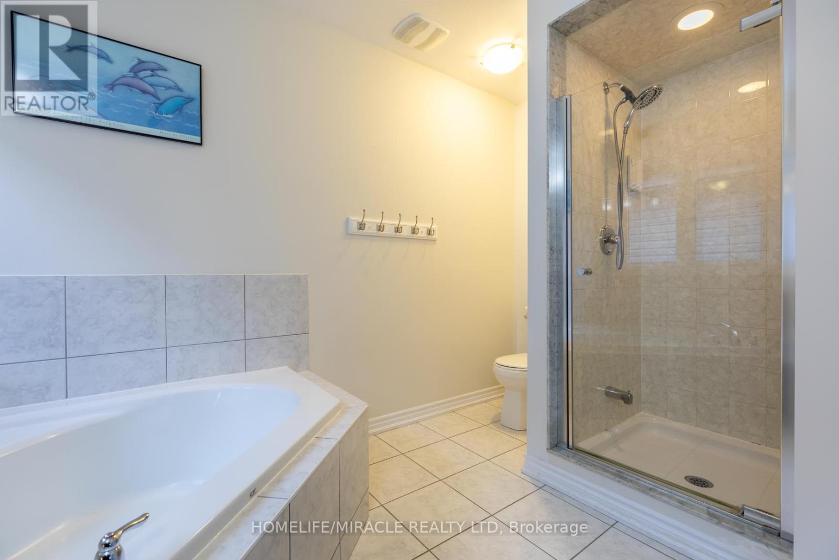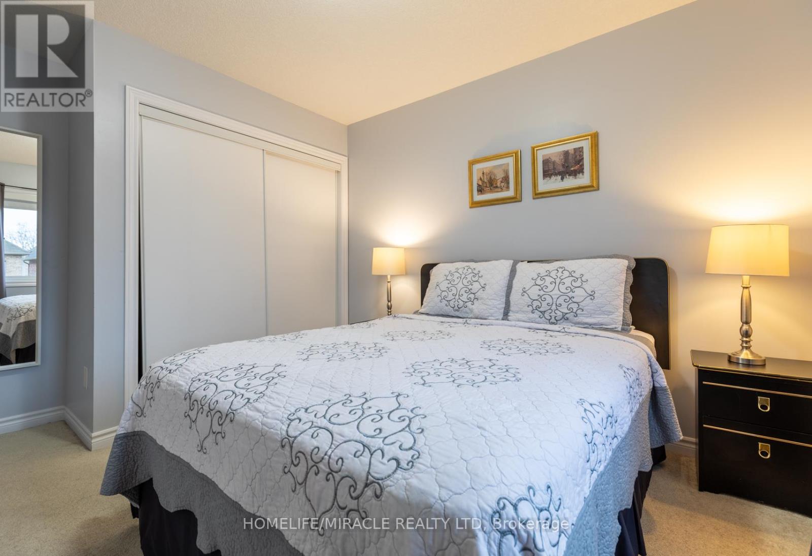7719 Sycamore Drive Niagara Falls, Ontario L2H 0N6
$949,800
Check out this beautiful 4-bedroom, 2.5-bathroom detached home in Niagara Falls! Offering modern comfort, this spacious home features high ceilings, large windows, and an open-concept design, making it ideal for family living. The gourmet kitchen is a highlight with extended cabinetry, stainless steel appliances, and a center island. The primary suite includes a walk-in closet and a luxurious en-suite with a corner tub and stand shower. Enjoy the convenience of second-floor laundry, a fully fenced backyard, and a 2-car garage. The unfinished basement provides great potential for a rental unit or personalized design, with laundry and a sink already installed. Located just minutes from top retailers, entertainment, a future new hospital, and schools. This meticulously maintained, exceptionally spacious home features a bathroom rough-in in the basement & an ADP alarm system available for activation. It also boasts a generously sized backyard, in a serene neighborhood. Definitely a must-see! Schedule your viewing today! (id:35762)
Property Details
| MLS® Number | X11966858 |
| Property Type | Single Family |
| Community Name | 222 - Brown |
| AmenitiesNearBy | Park, Public Transit, Schools |
| CommunityFeatures | School Bus |
| Features | Wooded Area |
| ParkingSpaceTotal | 4 |
| Structure | Shed |
Building
| BathroomTotal | 3 |
| BedroomsAboveGround | 4 |
| BedroomsTotal | 4 |
| Age | 6 To 15 Years |
| Appliances | Central Vacuum, Dryer, Microwave, Stove, Window Coverings, Refrigerator |
| BasementDevelopment | Unfinished |
| BasementType | N/a (unfinished) |
| ConstructionStyleAttachment | Detached |
| CoolingType | Central Air Conditioning |
| ExteriorFinish | Brick |
| FireplacePresent | Yes |
| FlooringType | Tile, Wood |
| FoundationType | Concrete |
| HalfBathTotal | 1 |
| HeatingFuel | Natural Gas |
| HeatingType | Forced Air |
| StoriesTotal | 2 |
| SizeInterior | 2000 - 2500 Sqft |
| Type | House |
| UtilityWater | Municipal Water, Unknown |
Parking
| Attached Garage |
Land
| Acreage | No |
| FenceType | Fenced Yard |
| LandAmenities | Park, Public Transit, Schools |
| Sewer | Sanitary Sewer |
| SizeDepth | 107 Ft ,8 In |
| SizeFrontage | 36 Ft ,1 In |
| SizeIrregular | 36.1 X 107.7 Ft ; Irregular |
| SizeTotalText | 36.1 X 107.7 Ft ; Irregular |
Rooms
| Level | Type | Length | Width | Dimensions |
|---|---|---|---|---|
| Main Level | Foyer | 2.54 m | 2.93 m | 2.54 m x 2.93 m |
| Main Level | Living Room | 4.58 m | 4.4 m | 4.58 m x 4.4 m |
| Main Level | Family Room | 4.7 m | 4 m | 4.7 m x 4 m |
| Main Level | Kitchen | 3.81 m | 2.88 m | 3.81 m x 2.88 m |
| Main Level | Dining Room | 3.7 m | 2.64 m | 3.7 m x 2.64 m |
| Upper Level | Bedroom 2 | 4.6 m | 3.45 m | 4.6 m x 3.45 m |
| Upper Level | Primary Bedroom | 4.6 m | 4.99 m | 4.6 m x 4.99 m |
| Upper Level | Bedroom 3 | 2.97 m | 3.86 m | 2.97 m x 3.86 m |
| Upper Level | Bedroom 4 | 2.9 m | 3.62 m | 2.9 m x 3.62 m |
Utilities
| Cable | Available |
| Sewer | Installed |
https://www.realtor.ca/real-estate/27901560/7719-sycamore-drive-niagara-falls-brown-222-brown
Interested?
Contact us for more information
Cherie Yap
Broker
11a-5010 Steeles Ave. West
Toronto, Ontario M9V 5C6

