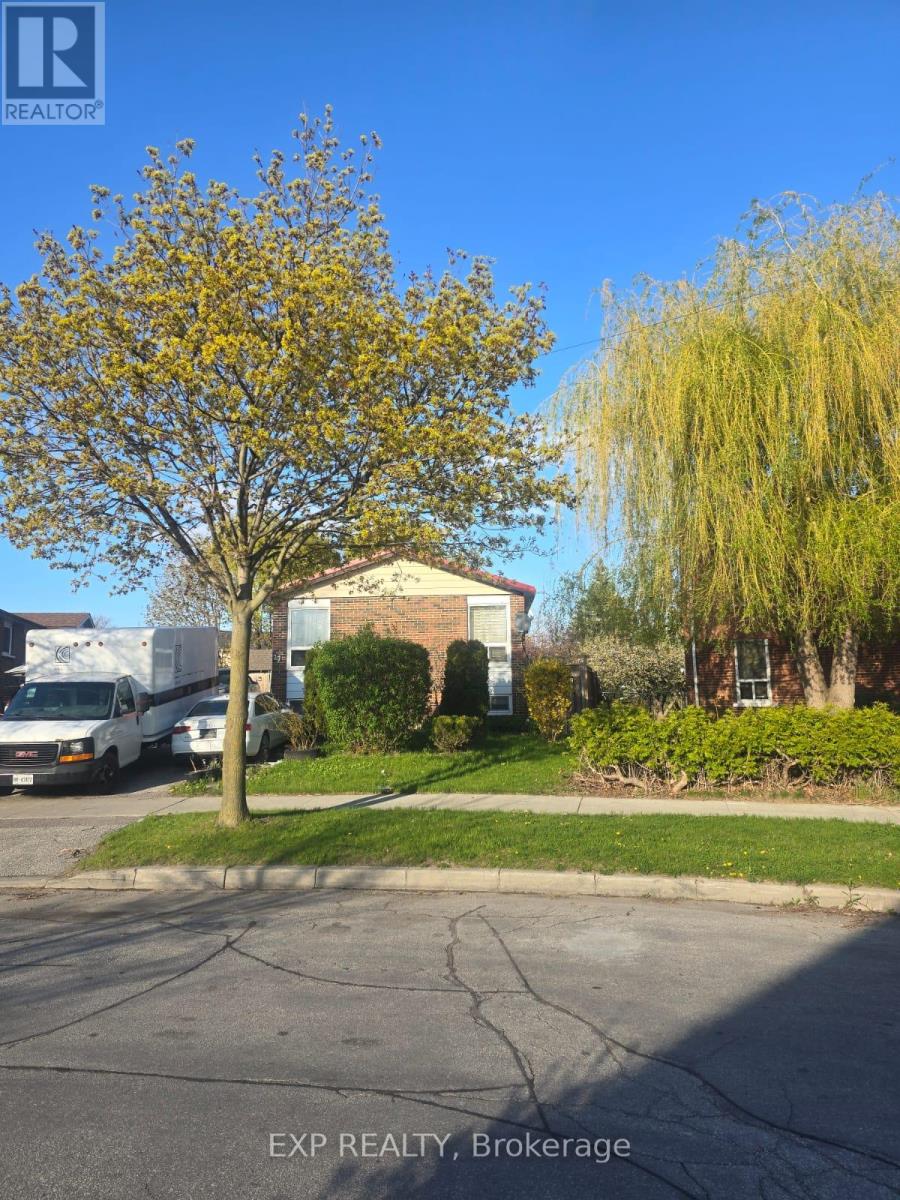245 West Beaver Creek Rd #9B
(289)317-1288
77 Snowball Crescent Toronto, Ontario M1B 1S5
5 Bedroom
2 Bathroom
1100 - 1500 sqft
Bungalow
Central Air Conditioning
Forced Air
$899,999
Spacious Family Bungalow in Malvern Neighborhood of Toronto. Well located to all amenities and schools.3 bed 2 bath home Property is awaiting the next family's personal touch (id:35762)
Property Details
| MLS® Number | E12136061 |
| Property Type | Single Family |
| Neigbourhood | Scarborough |
| Community Name | Malvern |
| ParkingSpaceTotal | 3 |
Building
| BathroomTotal | 2 |
| BedroomsAboveGround | 3 |
| BedroomsBelowGround | 2 |
| BedroomsTotal | 5 |
| ArchitecturalStyle | Bungalow |
| BasementDevelopment | Finished |
| BasementType | N/a (finished) |
| ConstructionStyleAttachment | Detached |
| CoolingType | Central Air Conditioning |
| ExteriorFinish | Brick |
| FoundationType | Concrete |
| HeatingFuel | Natural Gas |
| HeatingType | Forced Air |
| StoriesTotal | 1 |
| SizeInterior | 1100 - 1500 Sqft |
| Type | House |
| UtilityWater | Municipal Water |
Parking
| No Garage |
Land
| Acreage | No |
| Sewer | Sanitary Sewer |
| SizeDepth | 132 Ft ,9 In |
| SizeFrontage | 34 Ft ,1 In |
| SizeIrregular | 34.1 X 132.8 Ft |
| SizeTotalText | 34.1 X 132.8 Ft |
Rooms
| Level | Type | Length | Width | Dimensions |
|---|---|---|---|---|
| Basement | Living Room | 4.95 m | 3.4 m | 4.95 m x 3.4 m |
| Basement | Bedroom | 6 m | 3.4 m | 6 m x 3.4 m |
| Basement | Bedroom 2 | 2.7 m | 2.2 m | 2.7 m x 2.2 m |
| Main Level | Dining Room | 2.95 m | 2.65 m | 2.95 m x 2.65 m |
| Main Level | Family Room | 5.25 m | 3.6 m | 5.25 m x 3.6 m |
| Main Level | Kitchen | 4.25 m | 2.6 m | 4.25 m x 2.6 m |
| Main Level | Primary Bedroom | 4.1 m | 3.2 m | 4.1 m x 3.2 m |
| Upper Level | Bedroom 2 | 3.05 m | 4 m | 3.05 m x 4 m |
| Upper Level | Bedroom 3 | 3.05 m | 2.4 m | 3.05 m x 2.4 m |
https://www.realtor.ca/real-estate/28285971/77-snowball-crescent-toronto-malvern-malvern
Interested?
Contact us for more information
Rajan Bassi
Broker
Exp Realty
4711 Yonge St 10th Flr, 106430
Toronto, Ontario M2N 6K8
4711 Yonge St 10th Flr, 106430
Toronto, Ontario M2N 6K8




