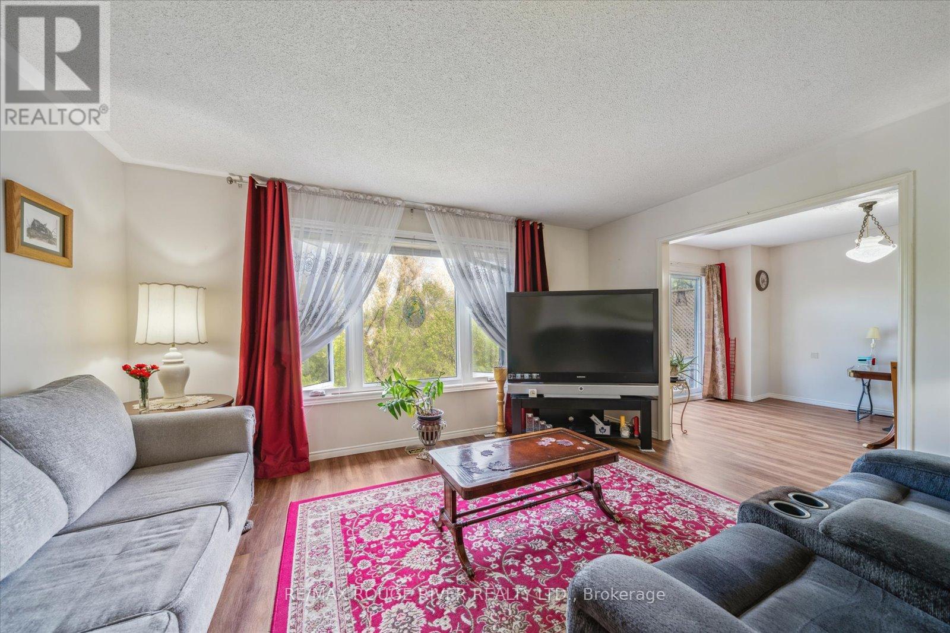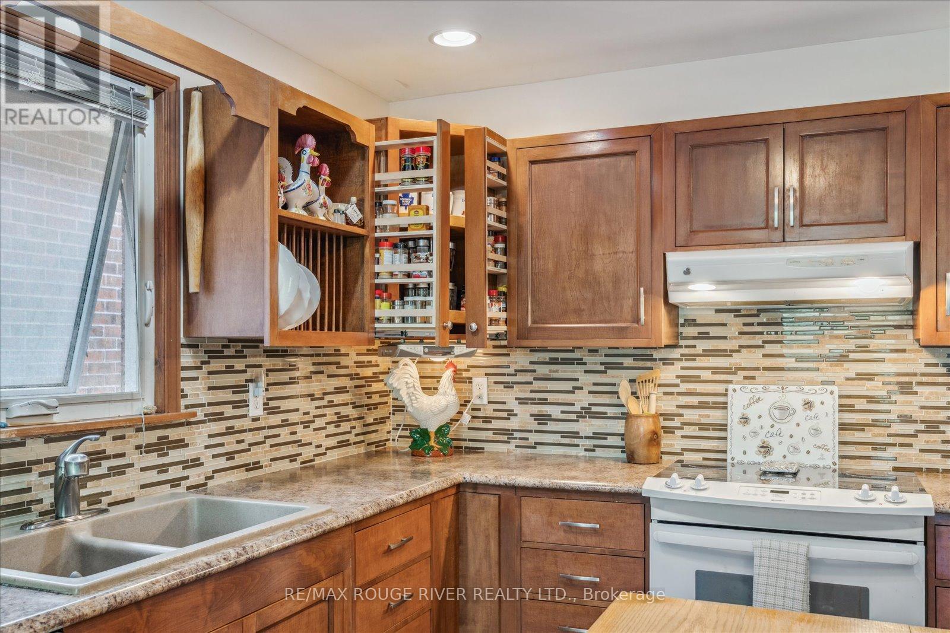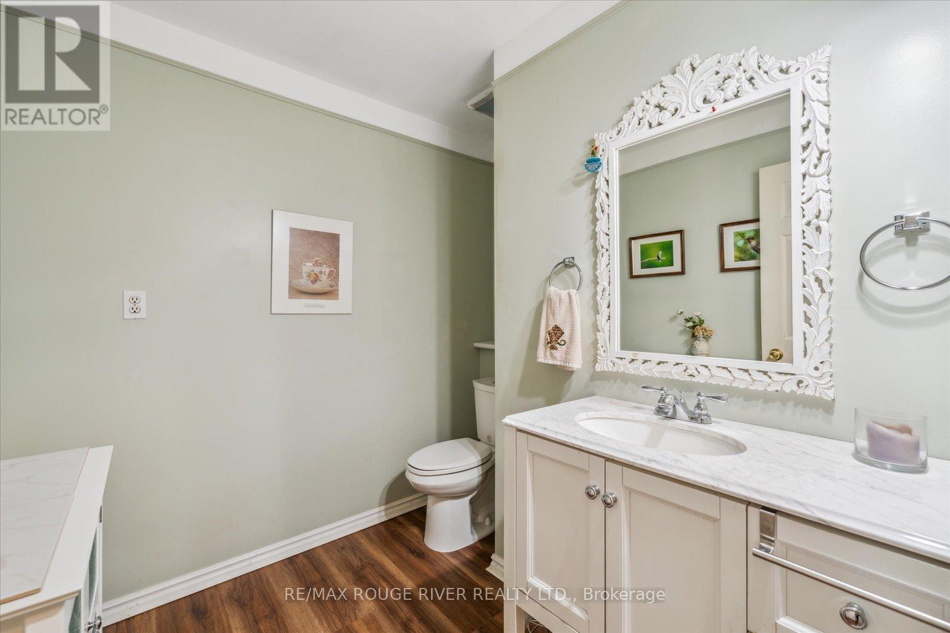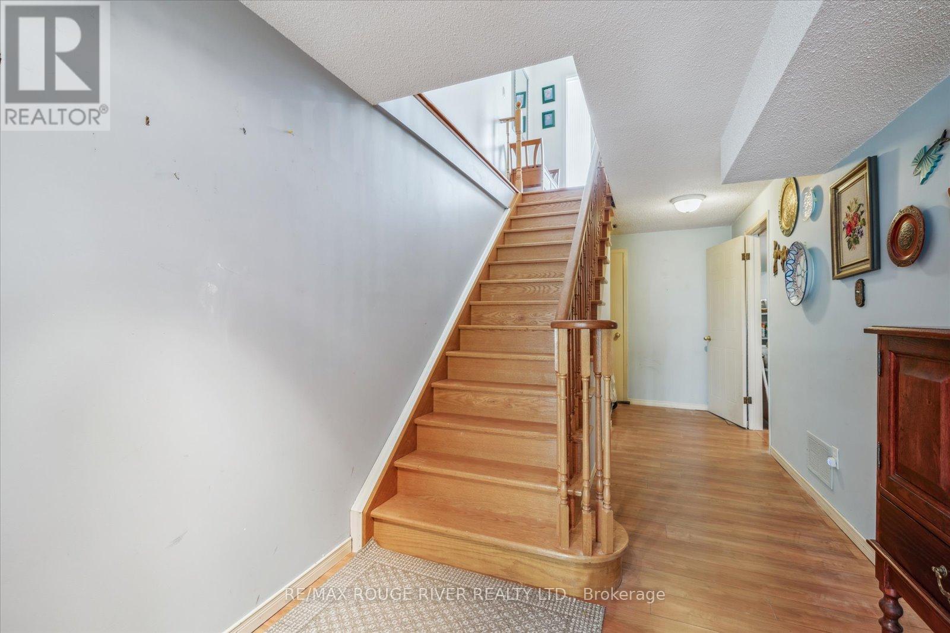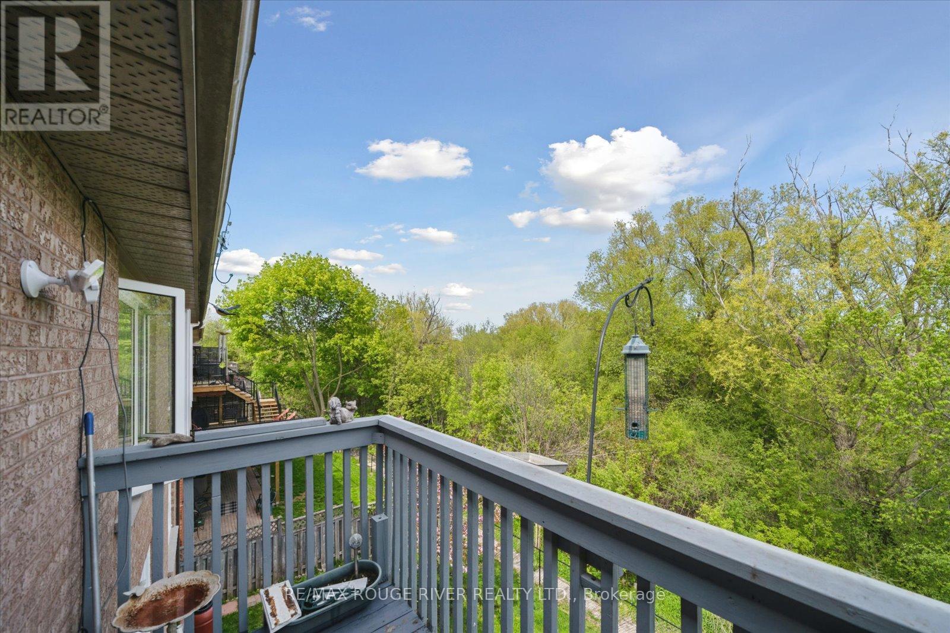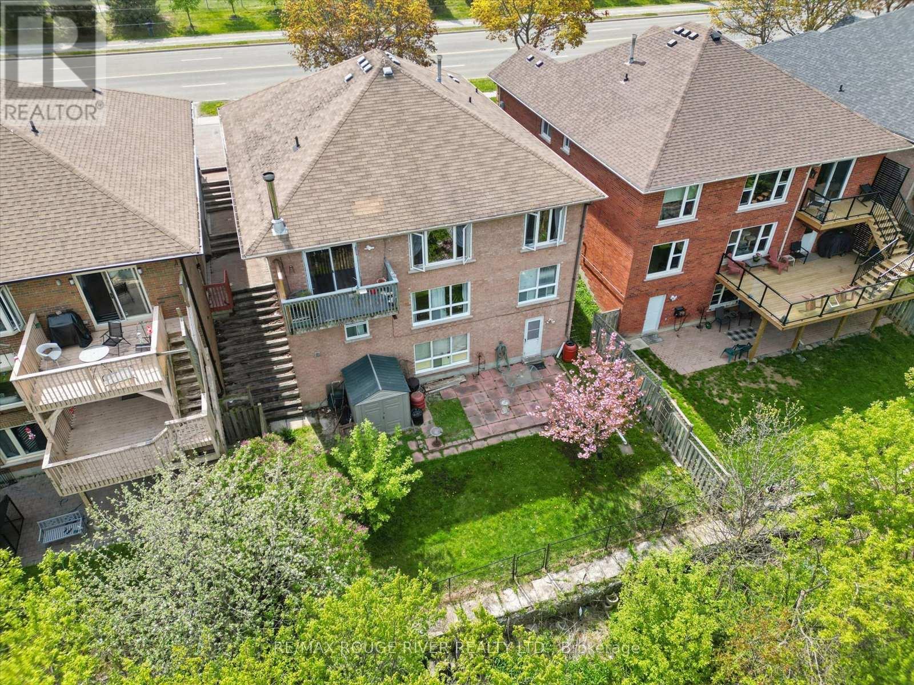77 Garden Street Whitby, Ontario L1N 9E7
$898,000
Welcome to an exceptional opportunity to own this unique three-level bungalow, offering nearly 1,500 square feet of thoughtfully designed living space on the main floor. Perfect for multi-generational families, downsizers, or savvy investors, this home seamlessly blends comfort and versatility. Upon entering, you are greeted by a sun-filled open concept design that enhances the flow of the kitchen, dining, and living areas making it an ideal setting for entertaining. The spacious primary bedroom features hardwood flooring and a luxurious four-piece ensuite with a relaxing soaker tub. Two additional generous bedrooms, also with hardwood flooring and double closets, provide comfort and ample storage. The lower level boasts a separate living space with a bedroom and a four-piece bathroom, perfect for guests or extended family. This area overlooks the tranquil backyard and picturesque ravine, creating a peaceful connection to nature. Additionally, the basement includes a workshop and a walkout to the backyard, ideal for outdoor relaxation or gatherings. Conveniently located near the 401 and Go Train, with shopping and amenities just minutes away, this home offers both accessibility and community charm. This unique three-level bungalow is an extraordinary find that caters to diverse lifestyles, providing a spacious and inviting living experience that you won't want to miss. (id:35762)
Property Details
| MLS® Number | E12144753 |
| Property Type | Single Family |
| Community Name | Downtown Whitby |
| AmenitiesNearBy | Place Of Worship, Schools |
| EquipmentType | Water Heater |
| Features | Wooded Area, Ravine, Backs On Greenbelt |
| ParkingSpaceTotal | 4 |
| RentalEquipmentType | Water Heater |
| Structure | Deck, Shed |
Building
| BathroomTotal | 3 |
| BedroomsAboveGround | 3 |
| BedroomsBelowGround | 1 |
| BedroomsTotal | 4 |
| Age | 31 To 50 Years |
| Amenities | Fireplace(s) |
| Appliances | Garage Door Opener Remote(s), Blinds, Dishwasher, Dryer, Stove, Washer, Window Coverings, Refrigerator |
| ArchitecturalStyle | Bungalow |
| BasementFeatures | Separate Entrance, Walk Out |
| BasementType | N/a |
| ConstructionStyleAttachment | Detached |
| CoolingType | Central Air Conditioning |
| ExteriorFinish | Brick |
| FireplacePresent | Yes |
| FireplaceTotal | 1 |
| FlooringType | Laminate, Hardwood, Carpeted |
| FoundationType | Block |
| HalfBathTotal | 1 |
| HeatingFuel | Natural Gas |
| HeatingType | Forced Air |
| StoriesTotal | 1 |
| SizeInterior | 1100 - 1500 Sqft |
| Type | House |
| UtilityWater | Municipal Water |
Parking
| Attached Garage | |
| Garage |
Land
| Acreage | No |
| FenceType | Partially Fenced |
| LandAmenities | Place Of Worship, Schools |
| SizeDepth | 100 Ft ,1 In |
| SizeFrontage | 47 Ft ,7 In |
| SizeIrregular | 47.6 X 100.1 Ft |
| SizeTotalText | 47.6 X 100.1 Ft |
Rooms
| Level | Type | Length | Width | Dimensions |
|---|---|---|---|---|
| Basement | Workshop | 8.92 m | 3.72 m | 8.92 m x 3.72 m |
| Lower Level | Utility Room | 1.8 m | 3.92 m | 1.8 m x 3.92 m |
| Lower Level | Bedroom 4 | 4.68 m | 3.87 m | 4.68 m x 3.87 m |
| Lower Level | Family Room | 7.35 m | 3.95 m | 7.35 m x 3.95 m |
| Lower Level | Office | 3.5 m | 2.89 m | 3.5 m x 2.89 m |
| Lower Level | Laundry Room | 3.62 m | 2.68 m | 3.62 m x 2.68 m |
| Main Level | Kitchen | 3.65 m | 3.3 m | 3.65 m x 3.3 m |
| Main Level | Eating Area | 4.18 m | 3.3 m | 4.18 m x 3.3 m |
| Main Level | Living Room | 4.55 m | 3.56 m | 4.55 m x 3.56 m |
| Main Level | Primary Bedroom | 5 m | 3.4 m | 5 m x 3.4 m |
| Main Level | Bedroom 2 | 3.35 m | 3.25 m | 3.35 m x 3.25 m |
| Main Level | Bedroom 3 | 3.35 m | 3.2 m | 3.35 m x 3.2 m |
https://www.realtor.ca/real-estate/28304461/77-garden-street-whitby-downtown-whitby-downtown-whitby
Interested?
Contact us for more information
Kelly A Dow
Salesperson








