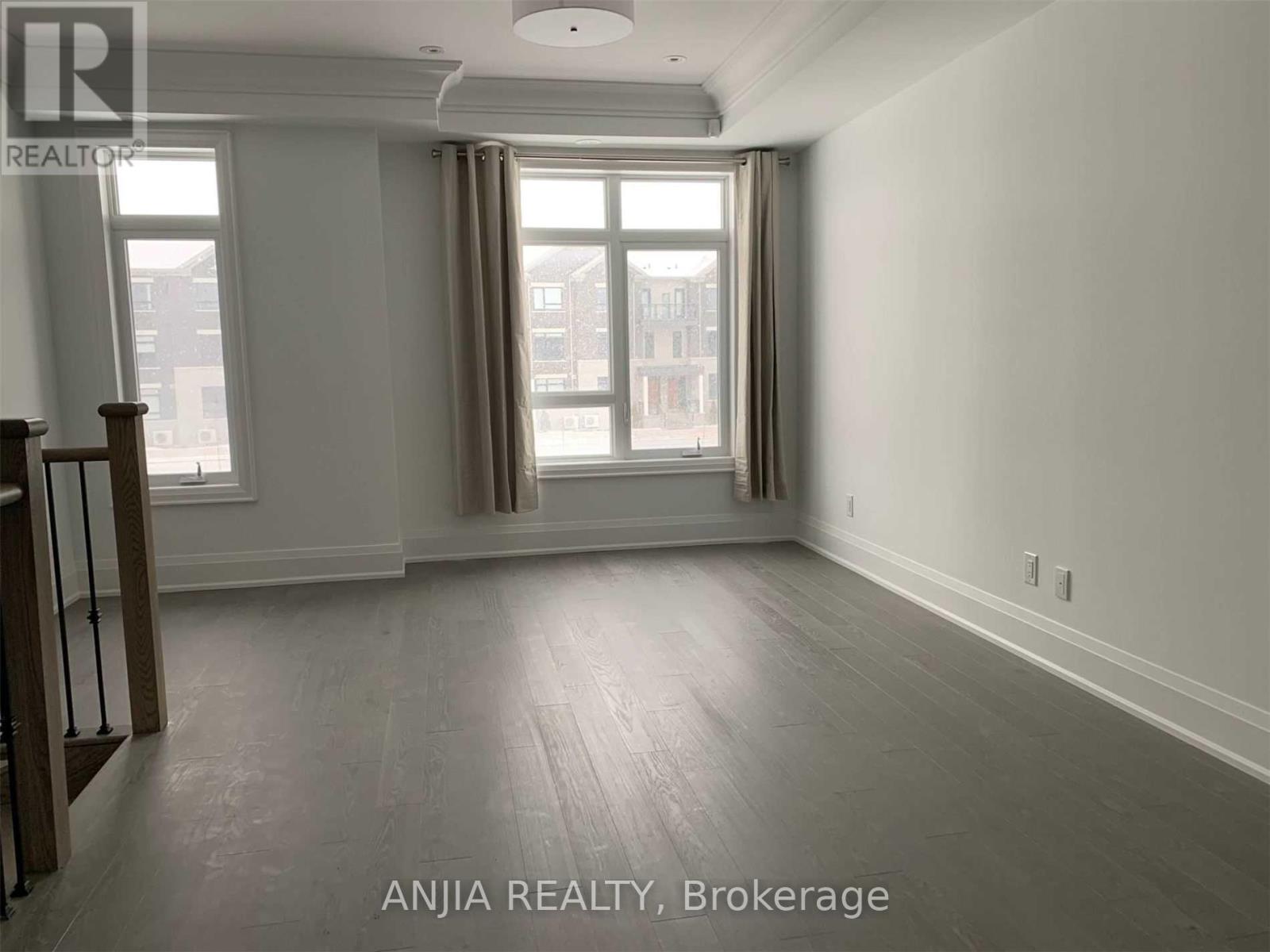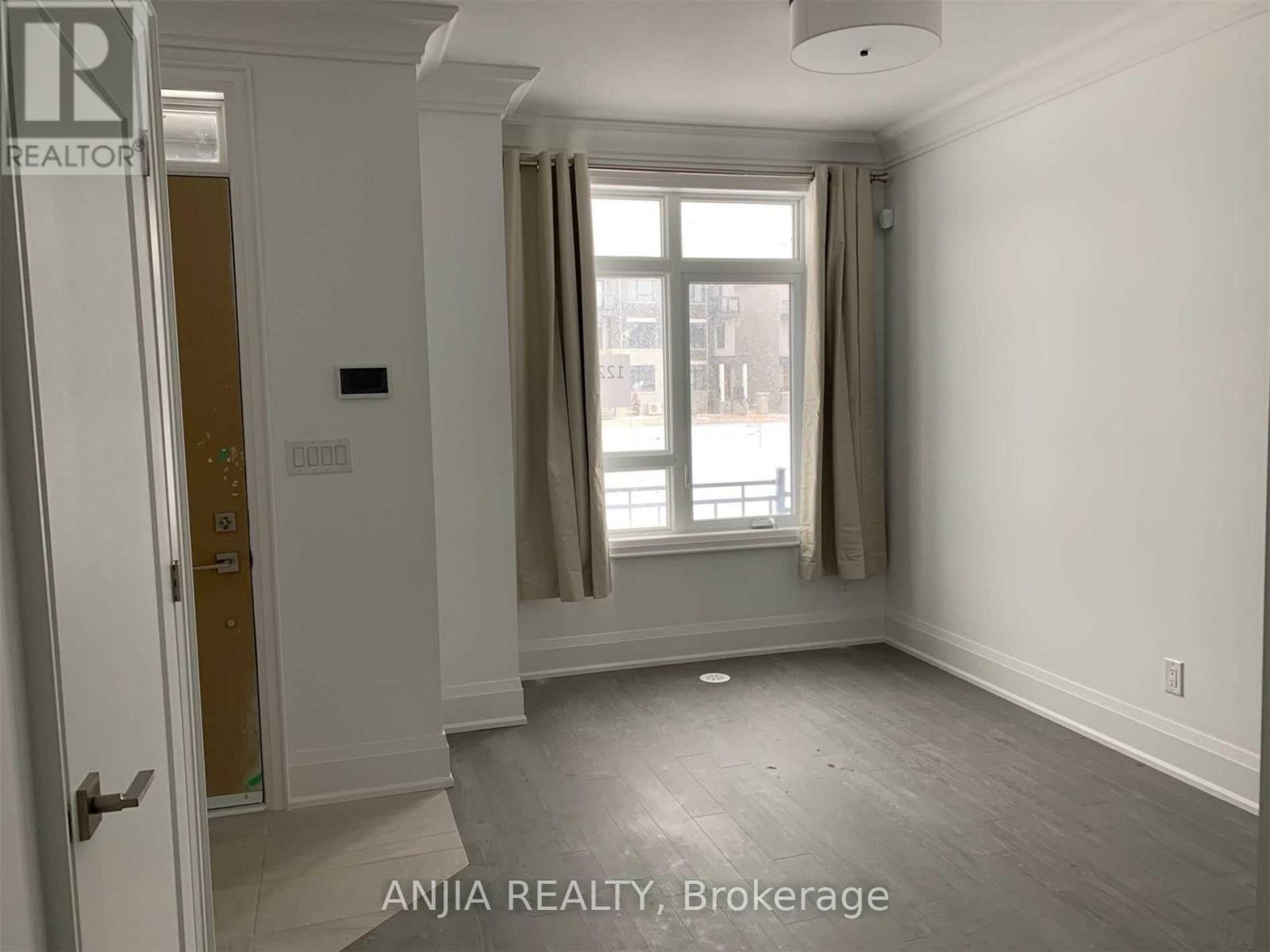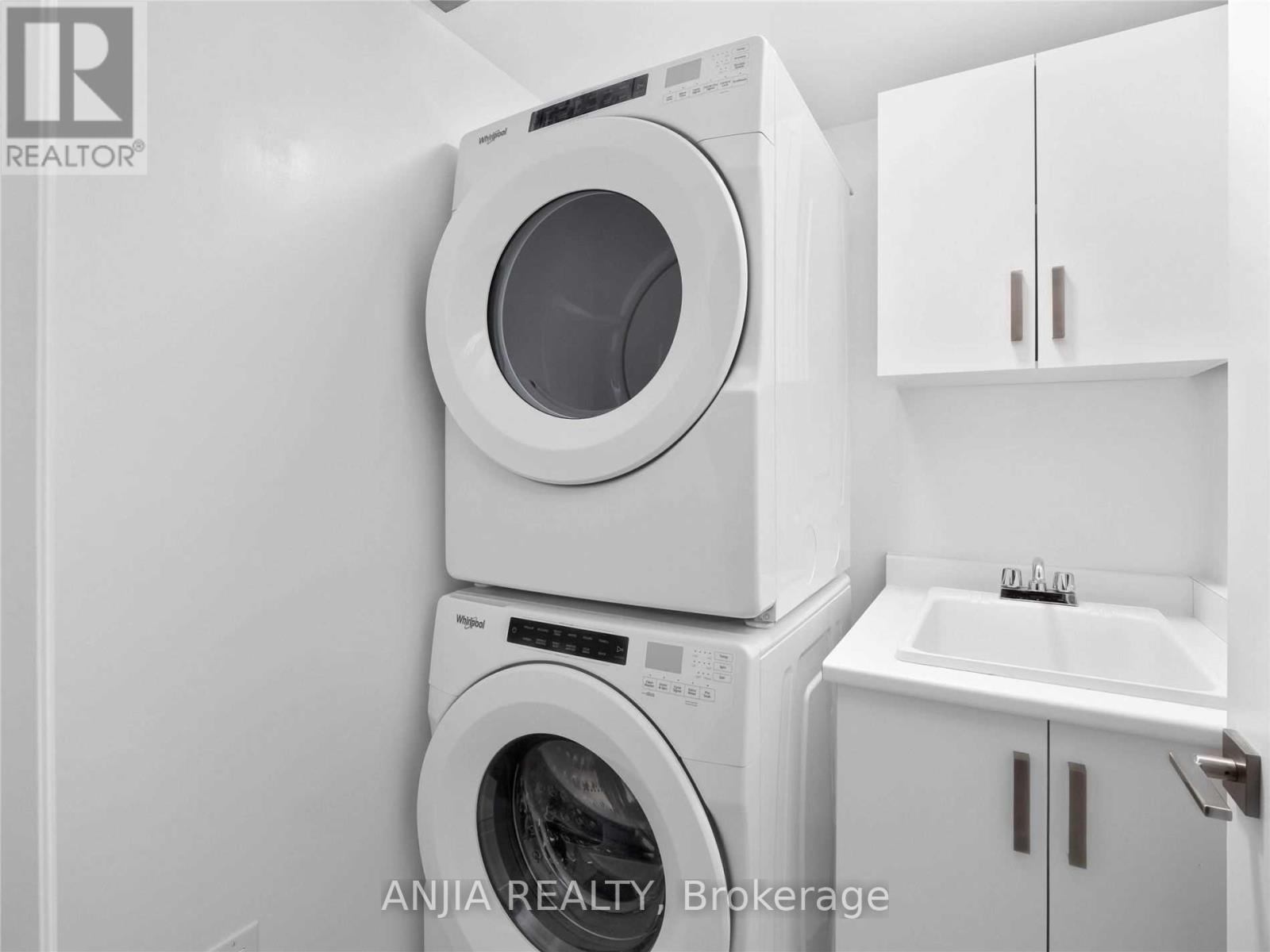77 Feeney Lane Markham, Ontario L3T 0G3
$4,180 Monthly
Beautiful newer townhome Sun-Filled South-Facing, backing to quiet park; 3 suites/4 Baths Located @Highly Sought After HWY 7/Bayview area. Best In Taste & Finish. 1890Sq.Ft W/ professional Finished Basement. $200K Spent On Upgrades, Hardwood Flooring Throughout, Matching Stained Stairs W/Metal Pickets, 9Foot Smooth Ceiling W/Crown Moulding & Pot Lights On Ground & 2nd Floor. Smart Home Security With Cameras. Tankless Water Heater (Rental). Extra: Unltd. Internet; S/S KitchenAid Fridge, hood, Oven, Cooktop, B/I dishwasher, washer/dryer; existing light fixtures, Quartz countertop, full slab quartz backsplash. Window Coverings. Super convenient, minutes to HWY7, 407, 404, shops, restaurants and more. (id:35762)
Property Details
| MLS® Number | N12020949 |
| Property Type | Single Family |
| Community Name | Commerce Valley |
| AmenitiesNearBy | Park, Public Transit, Schools |
| CommunicationType | High Speed Internet |
| Features | Sump Pump |
| ParkingSpaceTotal | 2 |
| Structure | Patio(s) |
Building
| BathroomTotal | 4 |
| BedroomsAboveGround | 3 |
| BedroomsTotal | 3 |
| Age | 0 To 5 Years |
| BasementDevelopment | Finished |
| BasementType | N/a (finished) |
| ConstructionStyleAttachment | Attached |
| CoolingType | Central Air Conditioning |
| ExteriorFinish | Brick |
| FireProtection | Security System, Alarm System, Smoke Detectors |
| FlooringType | Hardwood |
| FoundationType | Poured Concrete |
| HeatingFuel | Natural Gas |
| HeatingType | Forced Air |
| StoriesTotal | 3 |
| SizeInterior | 1500 - 2000 Sqft |
| Type | Row / Townhouse |
| UtilityWater | Municipal Water |
Parking
| Garage |
Land
| Acreage | No |
| LandAmenities | Park, Public Transit, Schools |
| LandscapeFeatures | Landscaped |
| Sewer | Sanitary Sewer |
Rooms
| Level | Type | Length | Width | Dimensions |
|---|---|---|---|---|
| Second Level | Living Room | 5.76 m | 4.24 m | 5.76 m x 4.24 m |
| Second Level | Dining Room | 5.76 m | 4.24 m | 5.76 m x 4.24 m |
| Second Level | Kitchen | 3.63 m | 4.24 m | 3.63 m x 4.24 m |
| Second Level | Eating Area | 3.63 m | 4.24 m | 3.63 m x 4.24 m |
| Third Level | Primary Bedroom | 4.24 m | 3.63 m | 4.24 m x 3.63 m |
| Third Level | Bedroom 2 | 4.24 m | 3.54 m | 4.24 m x 3.54 m |
| Basement | Laundry Room | 1.8 m | 2.25 m | 1.8 m x 2.25 m |
| Basement | Cold Room | 5.6 m | 1.5 m | 5.6 m x 1.5 m |
| Basement | Utility Room | 2.4 m | 2.25 m | 2.4 m x 2.25 m |
| Basement | Exercise Room | 3.3 m | 4.5 m | 3.3 m x 4.5 m |
| Ground Level | Bedroom 3 | 3.84 m | 3.14 m | 3.84 m x 3.14 m |
Utilities
| Cable | Installed |
| Sewer | Installed |
https://www.realtor.ca/real-estate/28028902/77-feeney-lane-markham-commerce-valley-commerce-valley
Interested?
Contact us for more information
Henry Lu
Salesperson
8300 Woodbine Ave Ste 500
Markham, Ontario L3R 9Y7



















