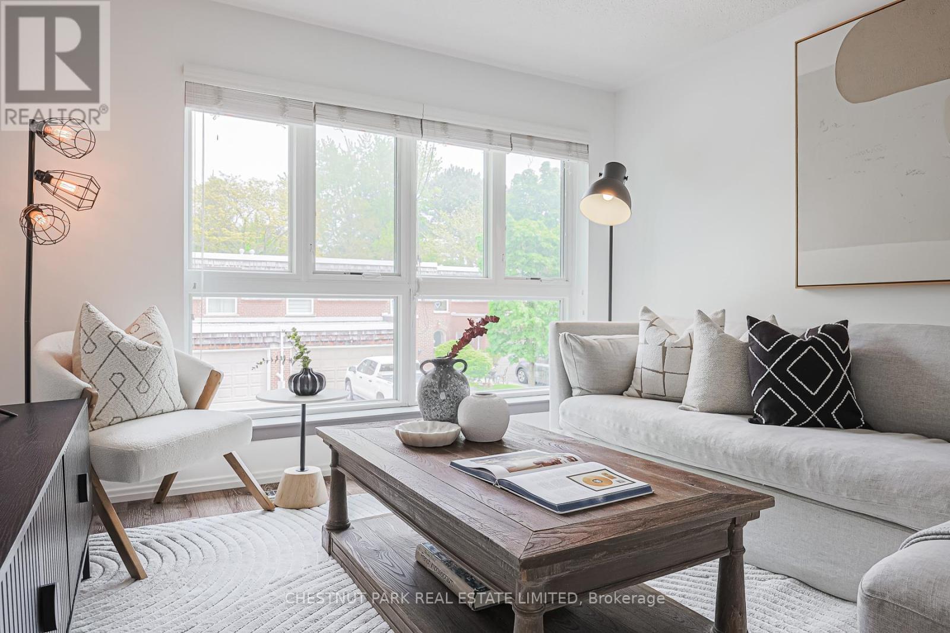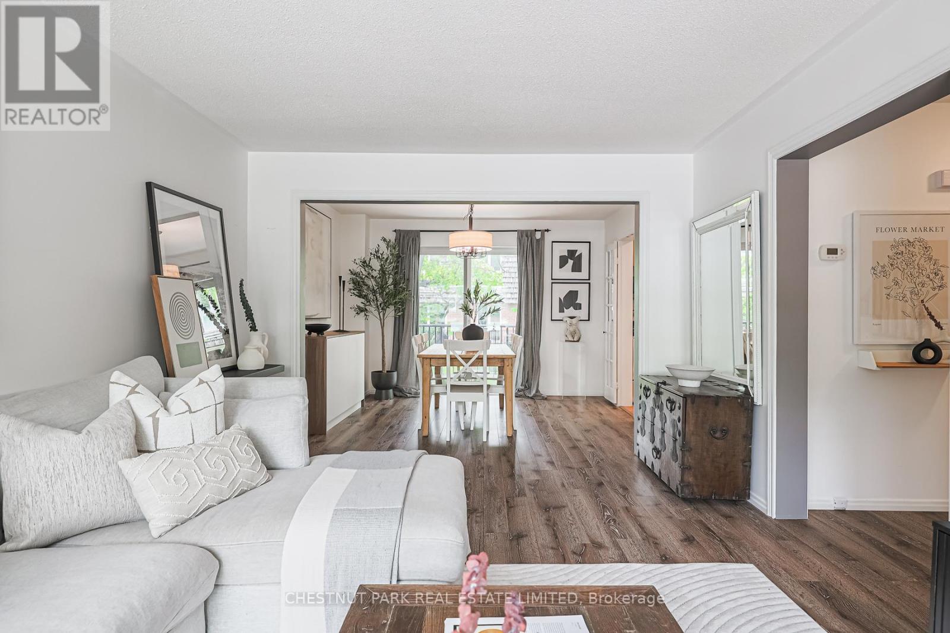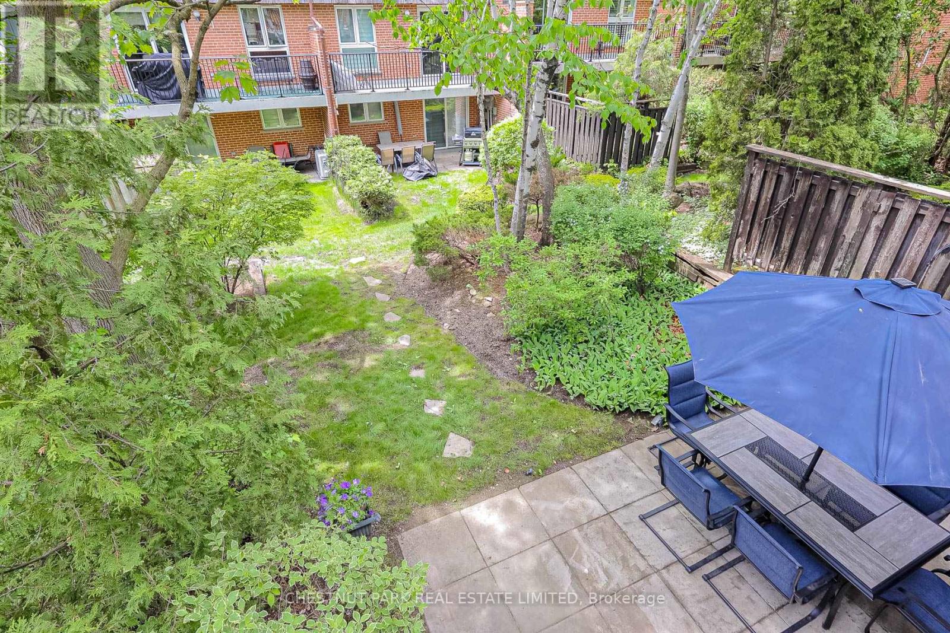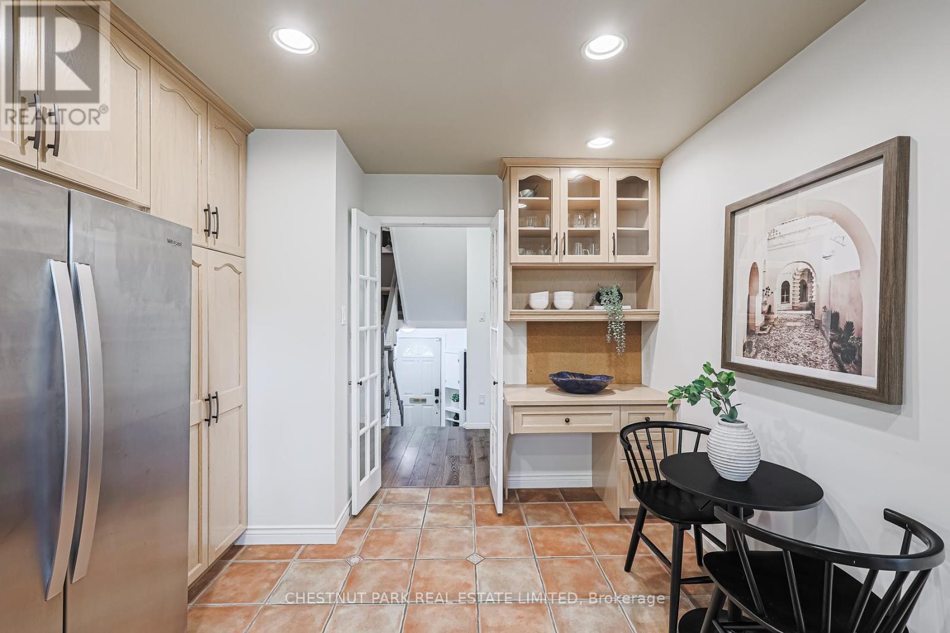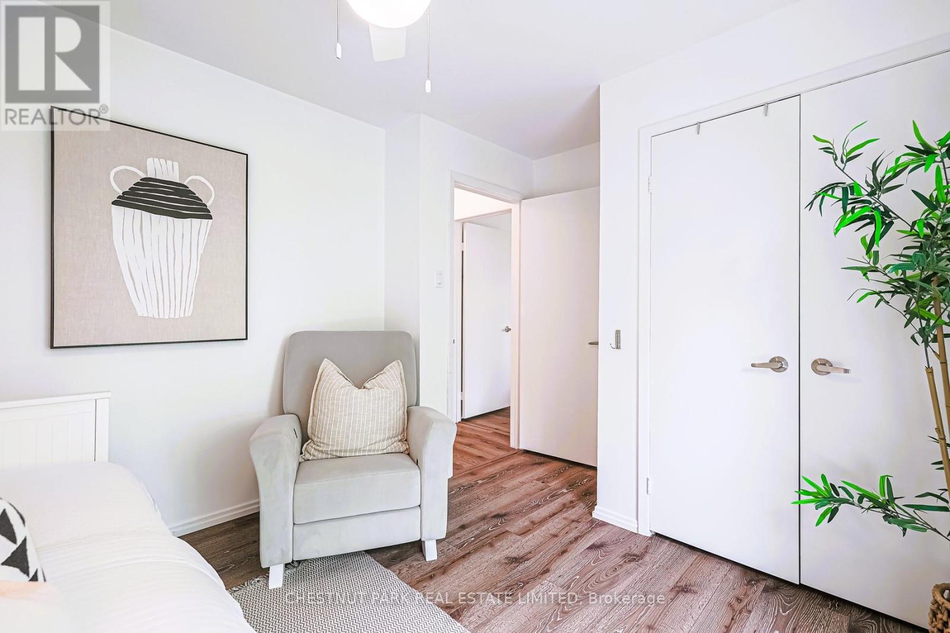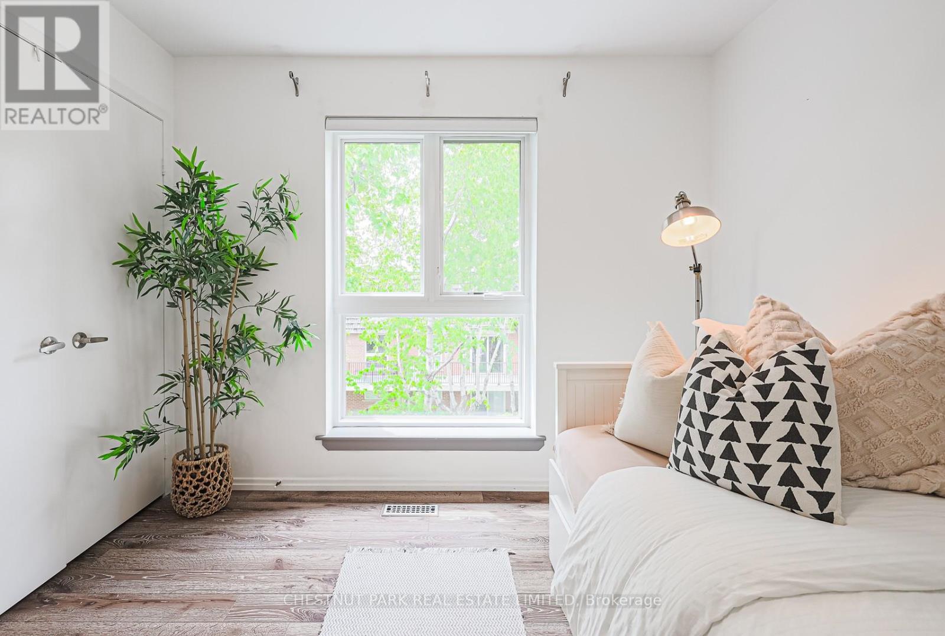77 Crimson Millway Way Toronto, Ontario M2L 1T8
$975,000Maintenance, Water, Insurance, Common Area Maintenance, Parking
$1,283.53 Monthly
Maintenance, Water, Insurance, Common Area Maintenance, Parking
$1,283.53 MonthlySpacious and beautiful move in ready condo townhouse located in the prestigious St. Andrews-Windfields neighbourhood of Toronto in the coveted Harrison PS and York Mills CI. Close to Crescent, TFS, Crestwood, Bayview Glen and 404/401. With over 1,800 sq. ft. of usable living space, this home offers a rare blend of size, style, and location-naturally bright from sunrise to sunset. The main floor features a bright eat-in kitchen, a formal dining room with a walkout to a private balcony offering gorgeous western exposure, and a sun-filled living room with floor-to-ceiling windows that overlook the garden. A convenient 2-piece powder room completes the main level. Upstairs, you'll find three generously sized bedrooms, including a large primary suite with a 2-piece ensuite and double closet, as well as a 4-piece bathroom for the additional bedrooms. All windows were updated with Pella windows (2020) for enhanced energy efficiency and curb appeal. The finished lower level offers a versatile recreation room, a spacious utility/laundry room, and walkout access to the garden ideal for a home office, gym, or additional living space. Throughout the home, you'll find renovated bathrooms, modern lighting, updated fixtures, and contemporary flooring, creating a clean and stylish interior. Additional highlights include a private driveway and garage, garden with a stone patio with western exposure and access to a seasonal outdoor pool within the complex. Monthly maintenance fees cover water, snow removal, professional front and back gardening, parking, offering a low-maintenance, worry-free lifestyle. Set within an incredible, welcoming community where neighbours know each other and friendly hellos are the norm, this is a place where you'll truly feel at home. 77 Crimson Millway is the perfect combination of space, natural light, and easy living in a quiet, well-kept complex. Easy walk to Metro/Shoppers/Bank. (id:35762)
Open House
This property has open houses!
2:00 pm
Ends at:4:00 pm
2:00 pm
Ends at:4:00 pm
Property Details
| MLS® Number | C12180384 |
| Property Type | Single Family |
| Community Name | St. Andrew-Windfields |
| CommunityFeatures | Pet Restrictions |
| EquipmentType | Water Heater |
| Features | Balcony |
| ParkingSpaceTotal | 2 |
| PoolType | Outdoor Pool |
| RentalEquipmentType | Water Heater |
| Structure | Patio(s) |
Building
| BathroomTotal | 3 |
| BedroomsAboveGround | 3 |
| BedroomsTotal | 3 |
| Amenities | Visitor Parking |
| Appliances | Water Purifier, Blinds, Dishwasher, Dryer, Microwave, Stove, Washer, Window Coverings, Refrigerator |
| BasementDevelopment | Finished |
| BasementFeatures | Walk Out |
| BasementType | N/a (finished) |
| CoolingType | Central Air Conditioning |
| ExteriorFinish | Brick |
| FlooringType | Laminate, Tile, Carpeted |
| HalfBathTotal | 2 |
| HeatingFuel | Natural Gas |
| HeatingType | Forced Air |
| StoriesTotal | 2 |
| SizeInterior | 1800 - 1999 Sqft |
| Type | Row / Townhouse |
Parking
| Garage |
Land
| Acreage | No |
| LandscapeFeatures | Landscaped |
Rooms
| Level | Type | Length | Width | Dimensions |
|---|---|---|---|---|
| Second Level | Primary Bedroom | 3.44 m | 3.9 m | 3.44 m x 3.9 m |
| Second Level | Bedroom 2 | 3.19 m | 3.9 m | 3.19 m x 3.9 m |
| Second Level | Bedroom 3 | 3.75 m | 3 m | 3.75 m x 3 m |
| Lower Level | Recreational, Games Room | 5.97 m | 3.75 m | 5.97 m x 3.75 m |
| Lower Level | Laundry Room | 2.64 m | 1.73 m | 2.64 m x 1.73 m |
| Main Level | Living Room | 5.28 m | 3.54 m | 5.28 m x 3.54 m |
| Main Level | Dining Room | 3.2 m | 3.54 m | 3.2 m x 3.54 m |
| Main Level | Kitchen | 4.34 m | 3.99 m | 4.34 m x 3.99 m |
Interested?
Contact us for more information
Susan Froese-Mchardy
Salesperson
1300 Yonge St Ground Flr
Toronto, Ontario M4T 1X3
Don Mchardy
Broker
1300 Yonge St Ground Flr
Toronto, Ontario M4T 1X3







