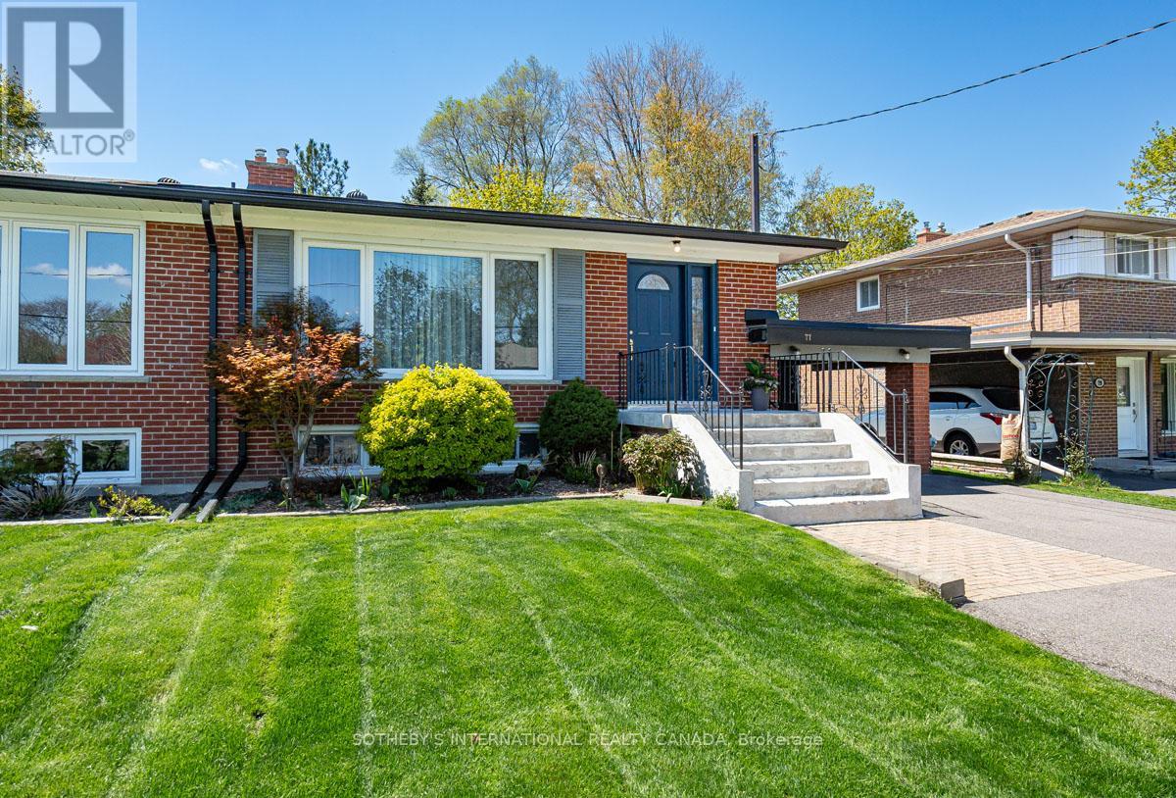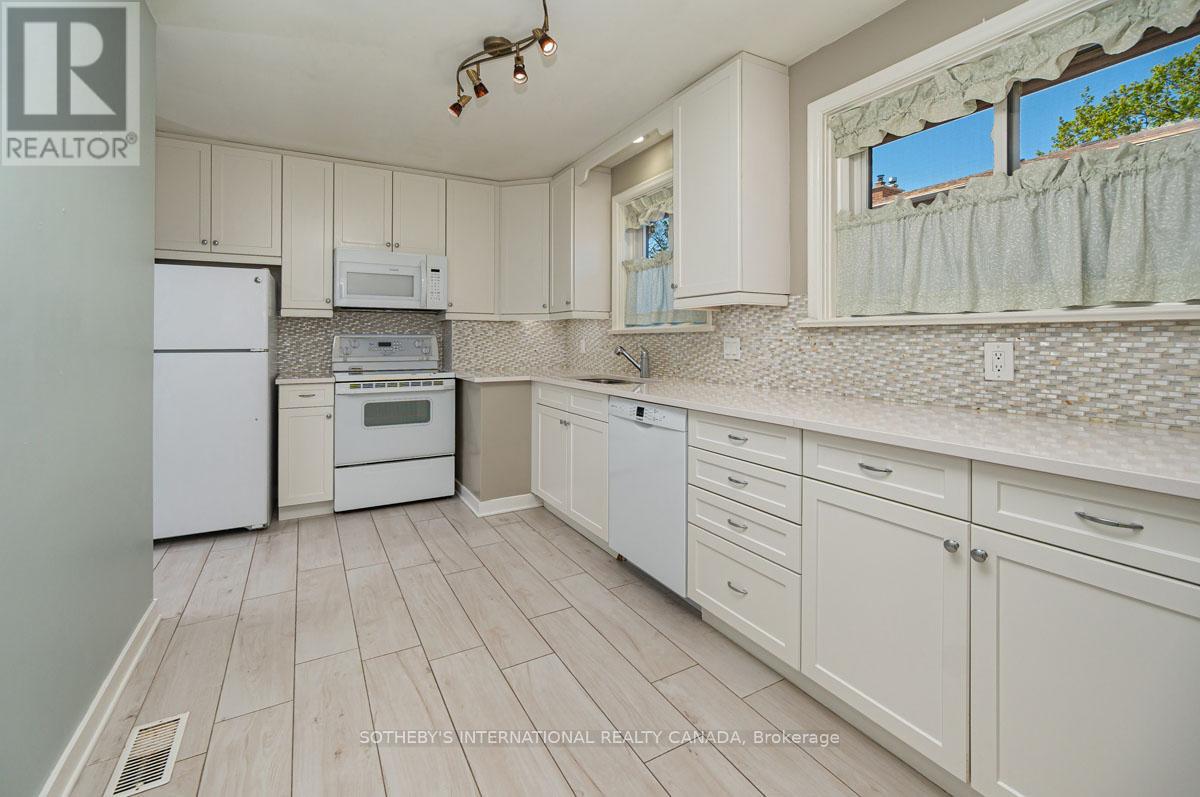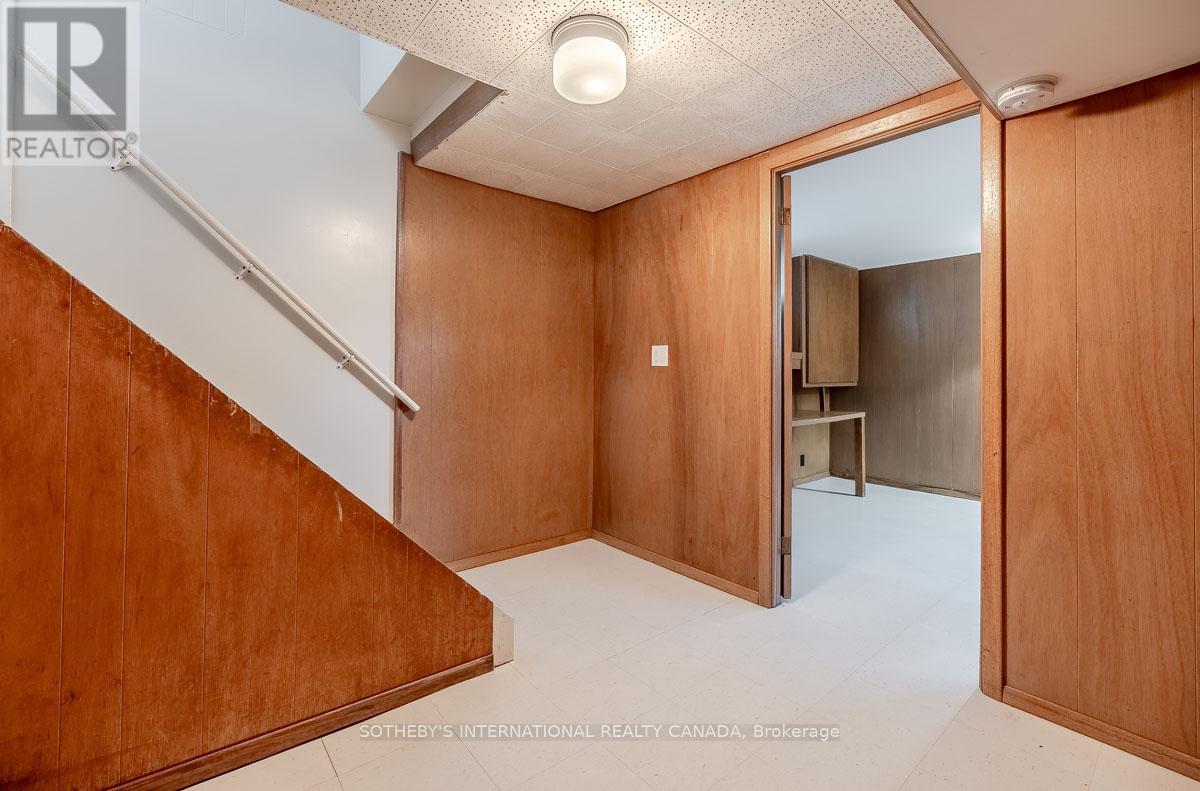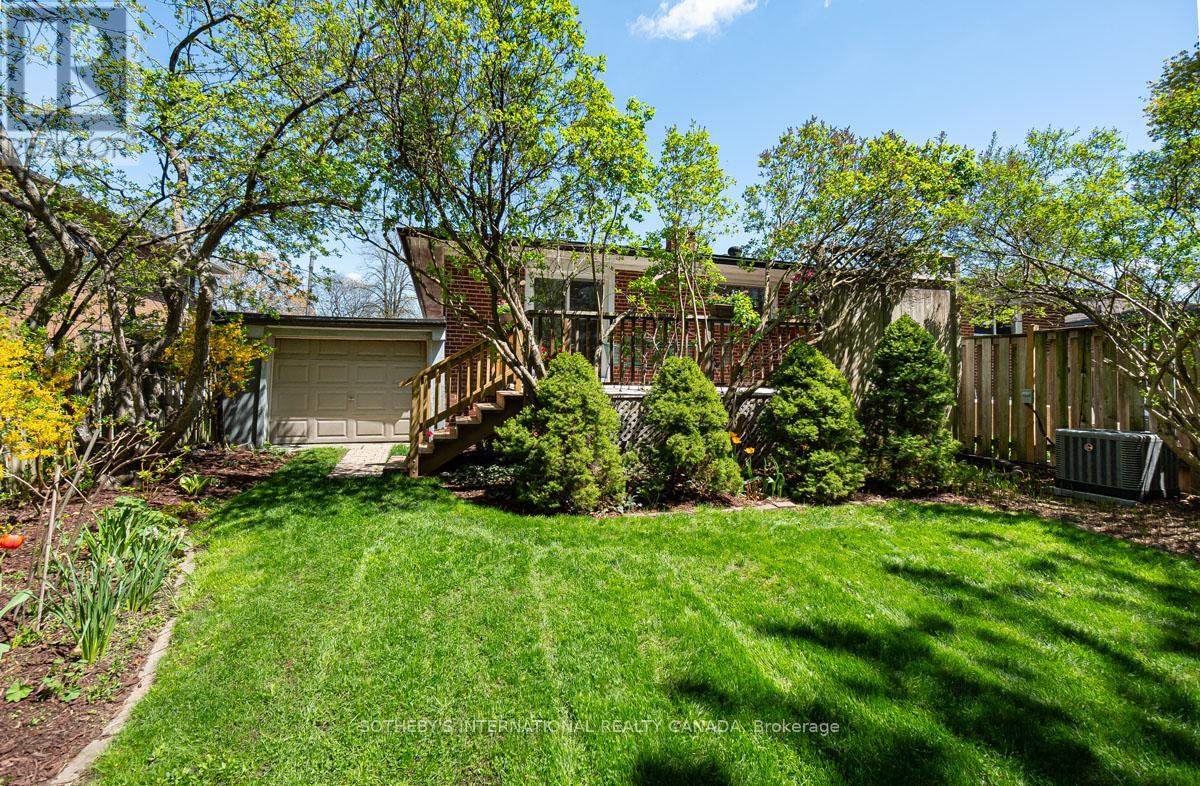77 Cornerbrook Drive Toronto, Ontario M3A 1H5
$989,000
Spacious, bright family home in a prime location with a beautiful streetscape and a large 36 x 182-foot lot. Impeccably well-kept updated eat-in kitchen and vinyl windows. Large, open concept living and dining area with east-facing window for family & friends to gather. 3 generous main floor bedrooms. 2nd bedroom has a patio door walkout to a large deck and a deep west-facing backyard with lovingly attended gardens and large, mature trees. The 182-foot deep lot easily supports a 2-level addition while still maintaining a large & child-safe fenced yard. Walk out to. a 20' x 10' deck overlooking the west-facing backyard. The basement features a large open concept family room with a wide east-facing above-grade window for amazing ambient daylight. Abundant storage space, a 4th bedroom, 2nd bathroom and a utility room with workspace for those do-it-yourself projects. The private drive and carport allow for 5-car parking plus an additional garage storage area for bicycles and garden accessories. The neighbourhood has excellent schools, including French immersion, abundant shops, 5 minutes from Shops at Don Mills, DVP & 401 access. (id:35762)
Open House
This property has open houses!
2:00 pm
Ends at:4:00 pm
Property Details
| MLS® Number | C12138765 |
| Property Type | Single Family |
| Neigbourhood | North York |
| Community Name | Parkwoods-Donalda |
| AmenitiesNearBy | Public Transit, Park, Place Of Worship, Schools |
| EquipmentType | Water Heater |
| ParkingSpaceTotal | 5 |
| RentalEquipmentType | Water Heater |
Building
| BathroomTotal | 2 |
| BedroomsAboveGround | 3 |
| BedroomsBelowGround | 1 |
| BedroomsTotal | 4 |
| Appliances | Dishwasher, Dryer, Microwave, Stove, Washer, Window Coverings, Refrigerator |
| ArchitecturalStyle | Bungalow |
| BasementDevelopment | Finished |
| BasementType | N/a (finished) |
| ConstructionStyleAttachment | Semi-detached |
| CoolingType | Central Air Conditioning |
| ExteriorFinish | Brick |
| FlooringType | Ceramic, Concrete, Tile, Carpeted |
| HalfBathTotal | 1 |
| HeatingFuel | Natural Gas |
| HeatingType | Forced Air |
| StoriesTotal | 1 |
| SizeInterior | 700 - 1100 Sqft |
| Type | House |
| UtilityWater | Municipal Water |
Parking
| Carport | |
| Garage |
Land
| Acreage | No |
| FenceType | Fenced Yard |
| LandAmenities | Public Transit, Park, Place Of Worship, Schools |
| Sewer | Sanitary Sewer |
| SizeDepth | 182 Ft |
| SizeFrontage | 36 Ft |
| SizeIrregular | 36 X 182 Ft |
| SizeTotalText | 36 X 182 Ft |
Rooms
| Level | Type | Length | Width | Dimensions |
|---|---|---|---|---|
| Basement | Bathroom | 1.91 m | 1.61 m | 1.91 m x 1.61 m |
| Basement | Laundry Room | 1.84 m | 1.66 m | 1.84 m x 1.66 m |
| Basement | Family Room | 7.1 m | 6.52 m | 7.1 m x 6.52 m |
| Basement | Bedroom 4 | 3.88 m | 3.24 m | 3.88 m x 3.24 m |
| Main Level | Foyer | 1.83 m | 1.22 m | 1.83 m x 1.22 m |
| Main Level | Living Room | 4.57 m | 3.75 m | 4.57 m x 3.75 m |
| Main Level | Dining Room | 4.12 m | 2.99 m | 4.12 m x 2.99 m |
| Main Level | Kitchen | 4.19 m | 2.94 m | 4.19 m x 2.94 m |
| Main Level | Primary Bedroom | 4.02 m | 3.05 m | 4.02 m x 3.05 m |
| Main Level | Bedroom 2 | 4.01 m | 2.97 m | 4.01 m x 2.97 m |
| Main Level | Bedroom 3 | 2.93 m | 2.6 m | 2.93 m x 2.6 m |
| Main Level | Bathroom | 2.29 m | 2.15 m | 2.29 m x 2.15 m |
Interested?
Contact us for more information
Don Gault
Salesperson
1867 Yonge Street Ste 100
Toronto, Ontario M4S 1Y5


































