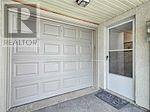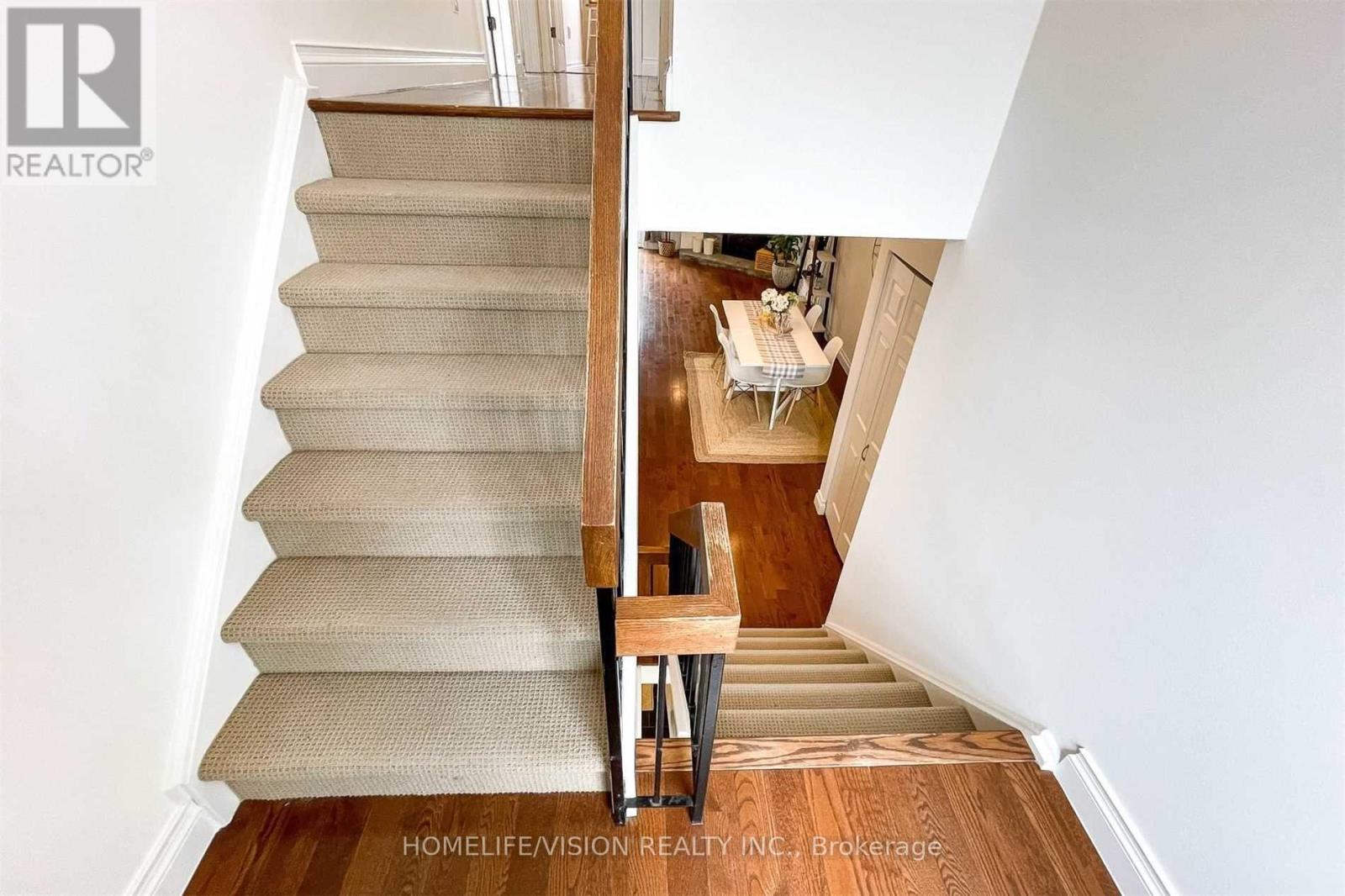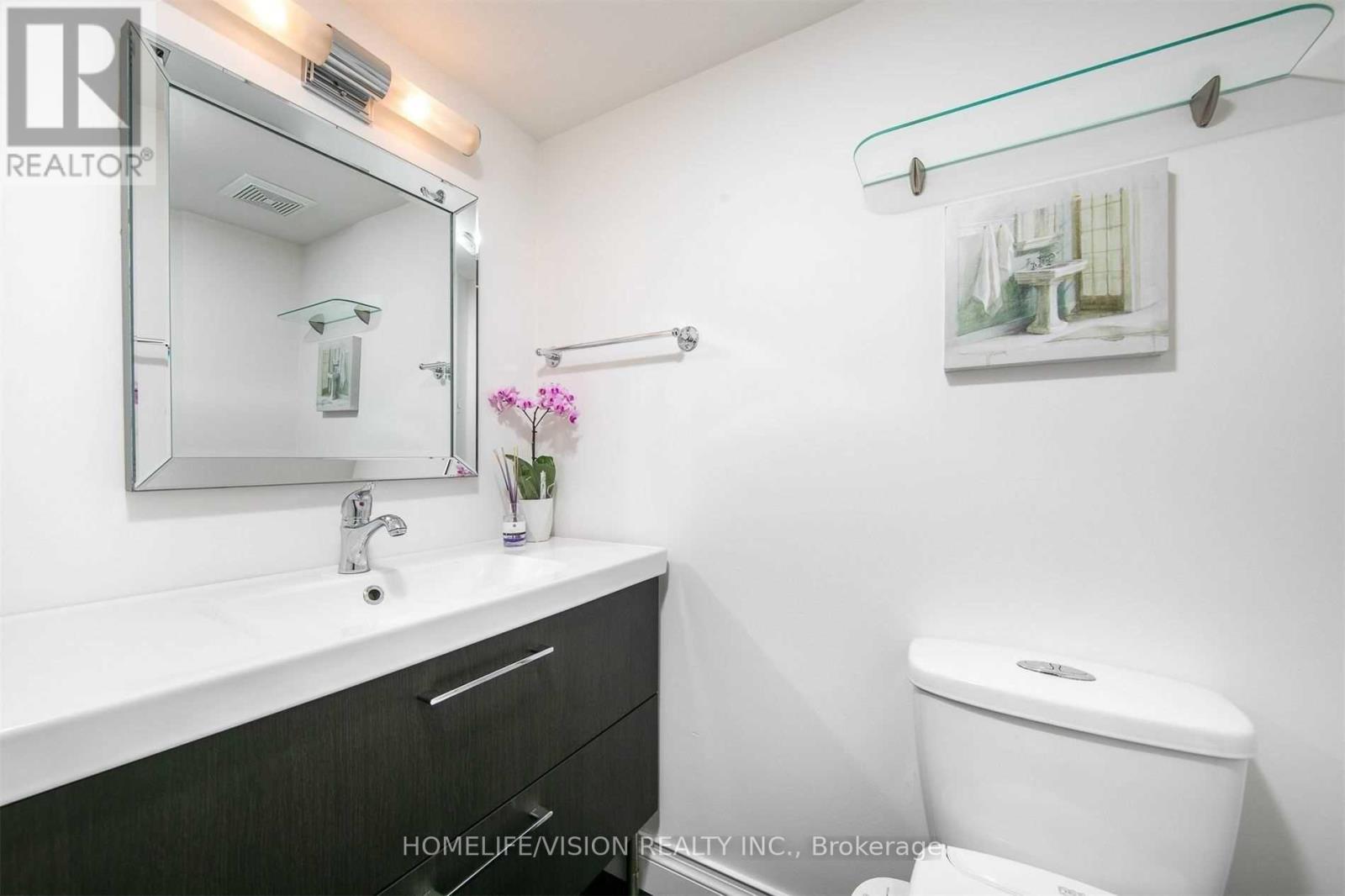77 Cheryl Shep Way Toronto, Ontario M2J 4R5
$3,450 Monthly
Executive townhouse in highly established, family oriented neighbourhood. Surrounded with all your needs. Leslie subway station at your doorstep.North York general hospital at walking distance. Don Valley Trail is across the road. Easy access to 401 & DVP. Short drive to Bayview Village mall & Fairview mall. This house is upgraded over the years. Three generous size bedrooms with vaulted ceilings and large windows. Finished basement with walk out to back yard. The complex boasts a fabulous outdoor pool, a refreshing oasis where you can unwind. Great schools such as; Dallington PS,Woodbine MS, George Vanier SS. (id:35762)
Property Details
| MLS® Number | C12182802 |
| Property Type | Single Family |
| Community Name | Don Valley Village |
| CommunityFeatures | Pet Restrictions |
| ParkingSpaceTotal | 2 |
| PoolType | Outdoor Pool |
Building
| BathroomTotal | 2 |
| BedroomsAboveGround | 3 |
| BedroomsBelowGround | 1 |
| BedroomsTotal | 4 |
| Amenities | Visitor Parking |
| Appliances | All, Dryer, Washer, Window Coverings |
| BasementDevelopment | Finished |
| BasementType | N/a (finished) |
| CoolingType | Central Air Conditioning |
| ExteriorFinish | Stucco |
| FireplacePresent | Yes |
| FlooringType | Tile, Hardwood, Ceramic, Laminate |
| HeatingFuel | Natural Gas |
| HeatingType | Forced Air |
| StoriesTotal | 2 |
| SizeInterior | 1200 - 1399 Sqft |
| Type | Row / Townhouse |
Parking
| Garage |
Land
| Acreage | No |
Rooms
| Level | Type | Length | Width | Dimensions |
|---|---|---|---|---|
| Second Level | Primary Bedroom | 4.58 m | 3.38 m | 4.58 m x 3.38 m |
| Second Level | Bedroom 2 | 4.28 m | 2.98 m | 4.28 m x 2.98 m |
| Second Level | Bedroom 3 | 3.38 m | 2.95 m | 3.38 m x 2.95 m |
| Lower Level | Recreational, Games Room | 4.98 m | 3.38 m | 4.98 m x 3.38 m |
| Main Level | Foyer | 1.3 m | 1.4 m | 1.3 m x 1.4 m |
| Main Level | Living Room | 5.8 m | 3.75 m | 5.8 m x 3.75 m |
| Main Level | Dining Room | 3.5 m | 3.7 m | 3.5 m x 3.7 m |
| Main Level | Kitchen | 3.7 m | 3.9 m | 3.7 m x 3.9 m |
Interested?
Contact us for more information
Tolga Turanli
Salesperson
1945 Leslie Street
Toronto, Ontario M3B 2M3








































