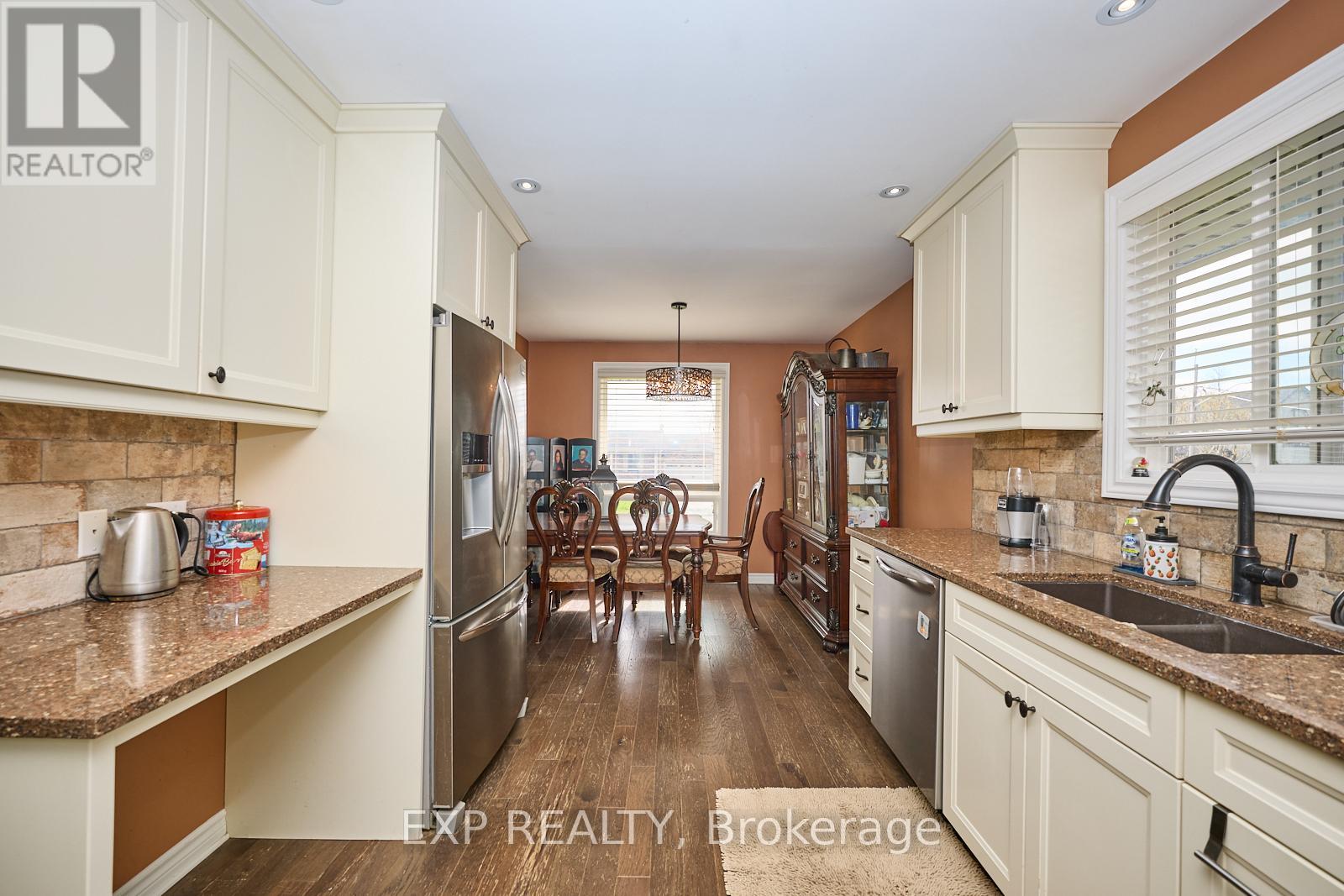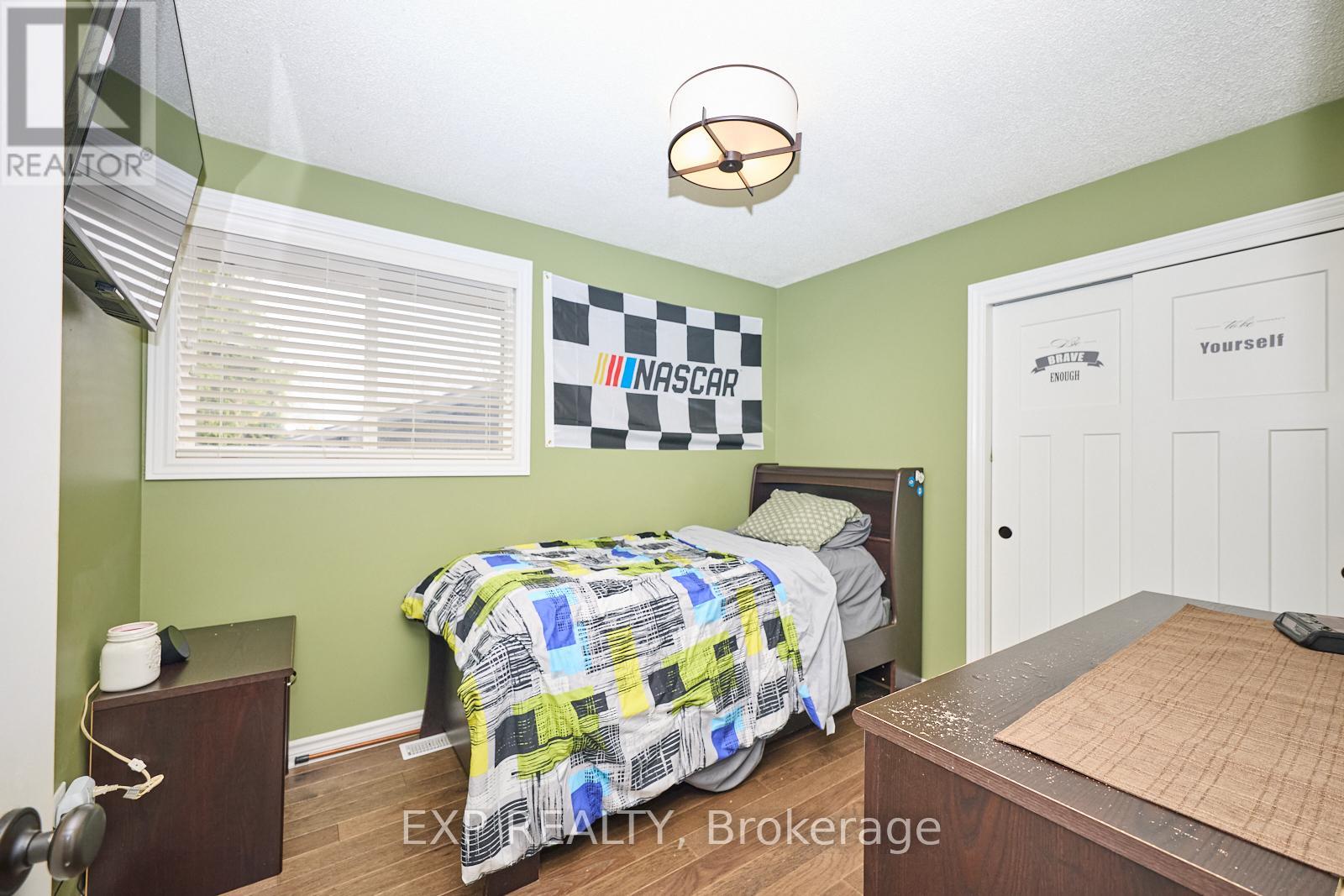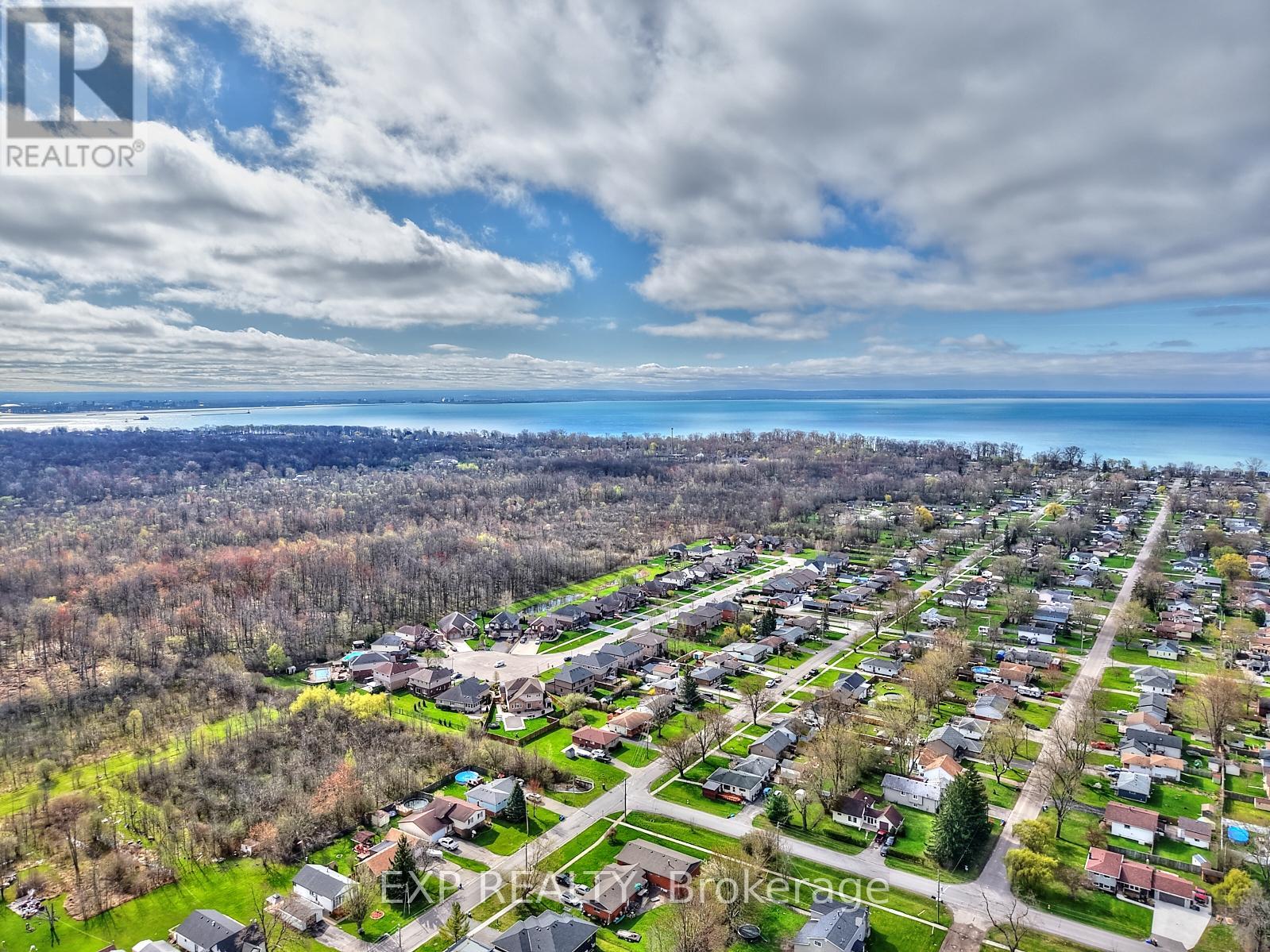765 Grandview Road Fort Erie, Ontario L2A 4V6
$699,900
Welcome to 765 Grandview Road a beautifully updated raised bungalow in Fort Erie sought-after Crescent Park community. This 4-bedroom, 2-bathroom home blends modern comfort with spacious living and an incredible backyard oasis. Situated on a premium 80 x 120 ft fully fenced lot, it features an inviting in-ground pool just in time for summer, a double-car garage, and a private driveway with parking for 6+ vehicles. Inside, you'll appreciate the thoughtful upgrades including a new roof, siding, garage door, and rear door with built-in blinds (2023), as well as new basement flooring (2025). The main level boasts a bright open-concept living and dining area centred around a cozy gas fireplace, a functional kitchen, two spacious bedrooms, and a 4-piece bathroom. The fully finished basement adds two more bedrooms, a second full bath (renovated 2022), a large family room, and ample utility/storage space offering flexible living options for families or guests. Ideally located near schools, parks, the community centre with gym and pool, and just minutes to the vibrant shops and beaches of Crystal Beach and Ridgeway. This turn-key property offers everyday comfort, summer-ready outdoor living, and unbeatable value in one of Fort Eries most desirable neighbourhoods. (id:35762)
Open House
This property has open houses!
2:00 pm
Ends at:4:00 pm
Property Details
| MLS® Number | X12114081 |
| Property Type | Single Family |
| Community Name | 334 - Crescent Park |
| AmenitiesNearBy | Beach, Public Transit, Place Of Worship |
| ParkingSpaceTotal | 8 |
| PoolType | Inground Pool, Outdoor Pool |
| Structure | Deck, Patio(s) |
Building
| BathroomTotal | 2 |
| BedroomsAboveGround | 4 |
| BedroomsTotal | 4 |
| Age | 31 To 50 Years |
| Amenities | Fireplace(s) |
| ArchitecturalStyle | Raised Bungalow |
| BasementDevelopment | Finished |
| BasementType | Full (finished) |
| ConstructionStyleAttachment | Detached |
| CoolingType | Central Air Conditioning |
| ExteriorFinish | Wood, Concrete |
| FireplacePresent | Yes |
| FireplaceTotal | 1 |
| FoundationType | Poured Concrete |
| HeatingFuel | Natural Gas |
| HeatingType | Forced Air |
| StoriesTotal | 1 |
| SizeInterior | 1100 - 1500 Sqft |
| Type | House |
| UtilityWater | Municipal Water |
Parking
| Attached Garage | |
| Garage |
Land
| Acreage | No |
| FenceType | Fenced Yard |
| LandAmenities | Beach, Public Transit, Place Of Worship |
| Sewer | Sanitary Sewer |
| SizeDepth | 120 Ft |
| SizeFrontage | 80 Ft |
| SizeIrregular | 80 X 120 Ft |
| SizeTotalText | 80 X 120 Ft|under 1/2 Acre |
| ZoningDescription | R1 |
Rooms
| Level | Type | Length | Width | Dimensions |
|---|---|---|---|---|
| Lower Level | Utility Room | 6.6294 m | 3.1242 m | 6.6294 m x 3.1242 m |
| Lower Level | Bedroom 3 | 4.6482 m | 2.9464 m | 4.6482 m x 2.9464 m |
| Lower Level | Bedroom 4 | 4.699 m | 3.556 m | 4.699 m x 3.556 m |
| Lower Level | Bathroom | 2.0574 m | 2.6416 m | 2.0574 m x 2.6416 m |
| Lower Level | Family Room | 6.5532 m | 5.1562 m | 6.5532 m x 5.1562 m |
| Main Level | Primary Bedroom | 6.8072 m | 3.5152 m | 6.8072 m x 3.5152 m |
| Main Level | Bedroom 2 | 2.6132 m | 3.1496 m | 2.6132 m x 3.1496 m |
| Main Level | Living Room | 6.07 m | 3.048 m | 6.07 m x 3.048 m |
| Main Level | Dining Room | 2.7686 m | 2.9972 m | 2.7686 m x 2.9972 m |
| Main Level | Kitchen | 4.5212 m | 2.9972 m | 4.5212 m x 2.9972 m |
| Main Level | Bathroom | 2.9972 m | 2.6416 m | 2.9972 m x 2.6416 m |
| In Between | Foyer | 2.9718 m | 2.3876 m | 2.9718 m x 2.3876 m |
Interested?
Contact us for more information
Tracy Van Leemput
Salesperson
4711 Yonge St 10th Flr, 106430
Toronto, Ontario M2N 6K8




















































