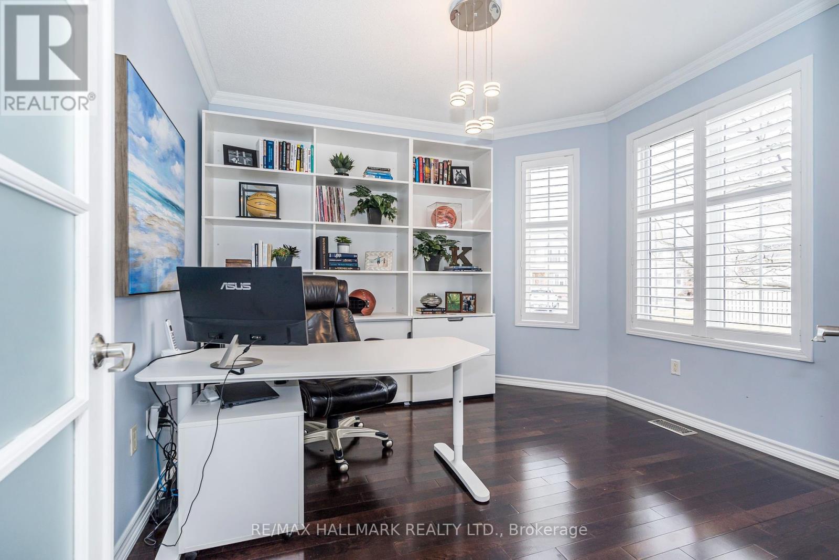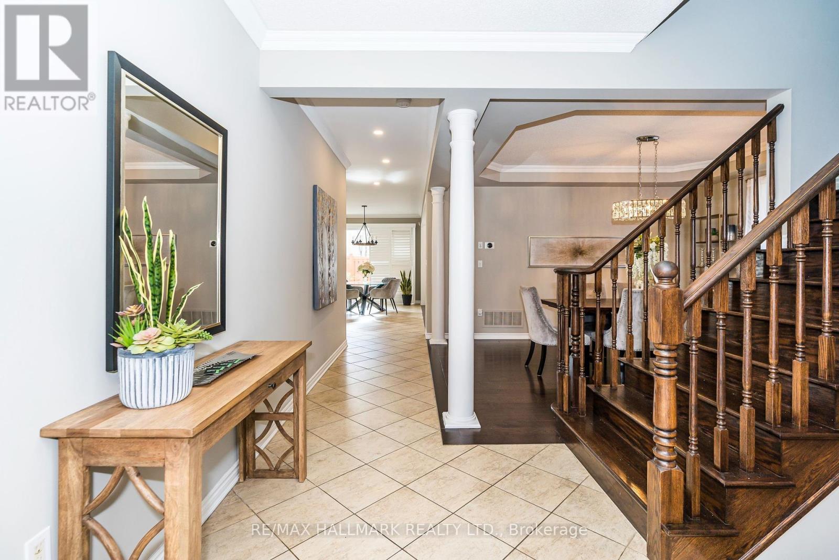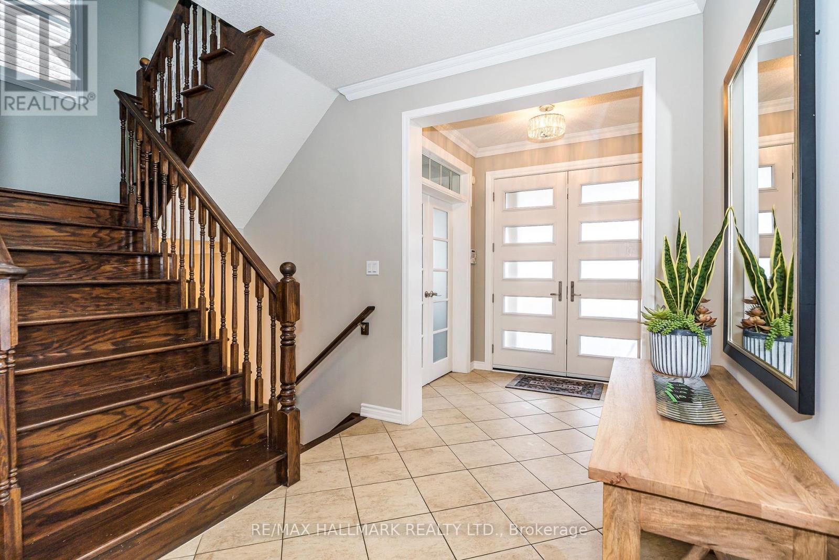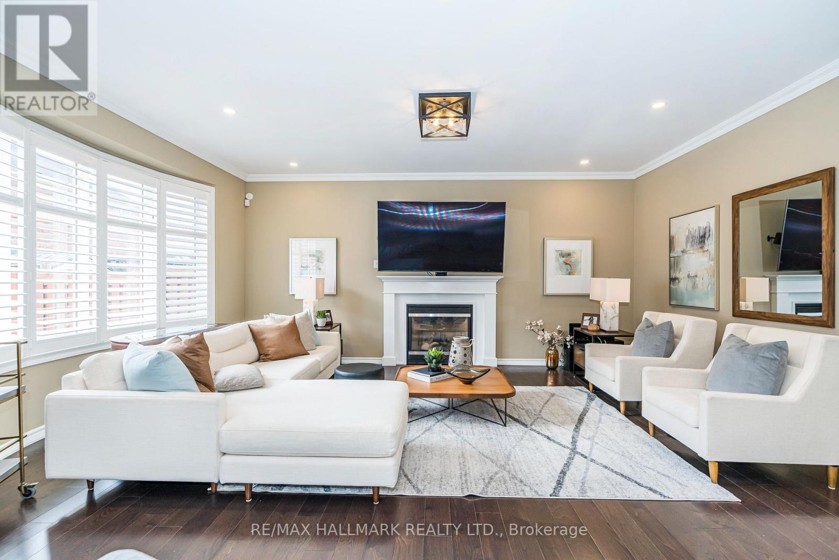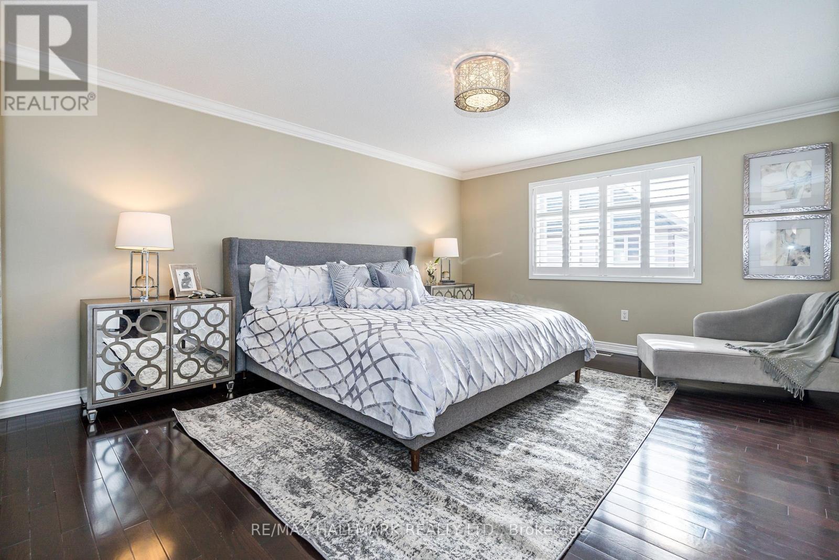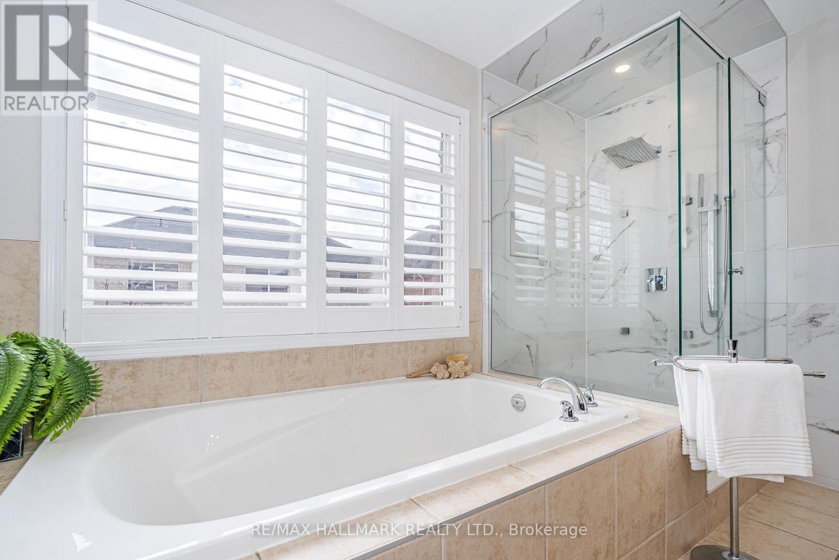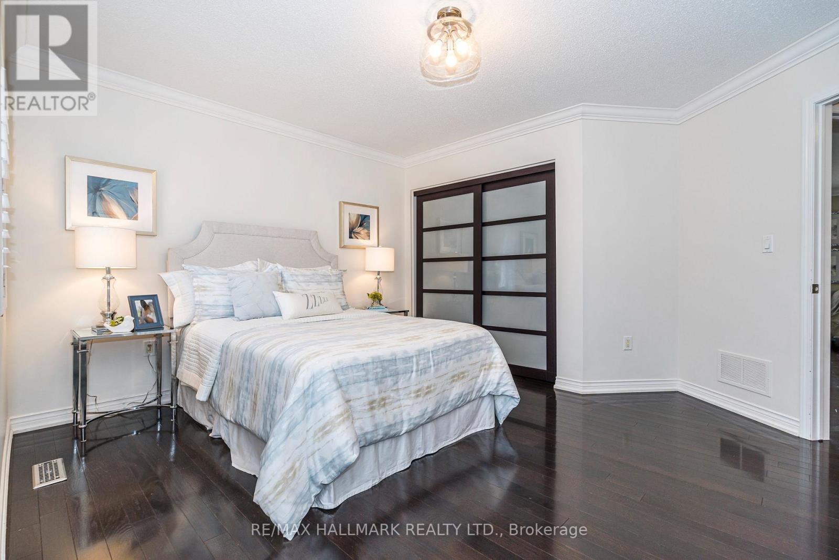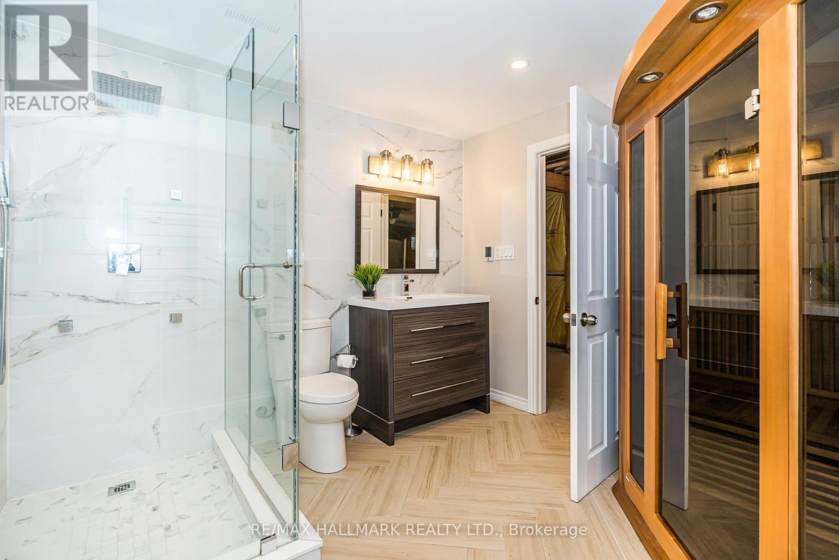765 Boughton Crescent Milton, Ontario L9T 0E3
$5,049 Monthly
Elegantly Appointed With The Finest Finishes With Stone & Stucco Exterior. You Are Amazed The Moment You Step Inside With 9Ft Ceilings. Just Off The Main Entrance Is The Office/Den With French Doors. Formal Dining With Coffered Ceiling, Sun-filled Family Room With Gas Fireplace, Dark Hardwood Floors, Pot Lights & Crown Moulding. Great Layout For Daily Living & Entertaining. Large Eat In Kitchen Loaded With Cabinetry, Center Island Breakfast Bar, Separate Breakfast Area And Lots Of Natural Lighting, Quality Stainless Steel Appliance, New Gas Stove. Large Walk In Pantry & Access To The Garage. Walk Out Rear Patio With Private Fenced Yard, Grass & Patio Stones. Upstairs Is Rich Hardwood Floors, At The Top Of The Stairs Is A Wonderful Loft Space. The Primary Bedroom Has Lots Of Natural Light, Crown Molding, Large Walk In Closet, Luxury 10 Piece En-suite With Dual Vanity, Soaker Tub & Glass Enclosed Shower. Large 2nd Bedroom With Double Closet & North Facing, Large 3rd Bedroom With Double Closet, North Facing & Large 4th Bedroom, Double Closet & South Facing. Laundry Located on 2nd Floor For Convenience. 8-Piece 2nd Bathroom With Glass Enclosed Shower. Lower Level 8-Piece Bathroom And Dry Sauna With Heated Floors. CHECK OUT VIDEO!!!! (id:35762)
Property Details
| MLS® Number | W12211549 |
| Property Type | Single Family |
| Community Name | 1028 - CO Coates |
| AmenitiesNearBy | Hospital, Park, Public Transit, Schools |
| Features | Carpet Free, In Suite Laundry, Sauna |
| ParkingSpaceTotal | 4 |
Building
| BathroomTotal | 4 |
| BedroomsAboveGround | 4 |
| BedroomsTotal | 4 |
| Age | 16 To 30 Years |
| Amenities | Fireplace(s) |
| Appliances | Water Heater, Garage Door Opener Remote(s), Water Purifier, Alarm System, Central Vacuum, Dishwasher, Dryer, Garage Door Opener, Microwave, Range, Sauna, Stove, Washer, Window Coverings, Refrigerator |
| BasementDevelopment | Unfinished |
| BasementType | Full (unfinished) |
| ConstructionStyleAttachment | Detached |
| CoolingType | Central Air Conditioning |
| ExteriorFinish | Brick, Stone |
| FireplacePresent | Yes |
| FireplaceTotal | 1 |
| FlooringType | Ceramic, Hardwood, Concrete |
| FoundationType | Concrete |
| HalfBathTotal | 1 |
| HeatingFuel | Natural Gas |
| HeatingType | Forced Air |
| StoriesTotal | 2 |
| SizeInterior | 2500 - 3000 Sqft |
| Type | House |
| UtilityWater | Municipal Water |
Parking
| Garage |
Land
| Acreage | No |
| FenceType | Fenced Yard |
| LandAmenities | Hospital, Park, Public Transit, Schools |
| LandscapeFeatures | Lawn Sprinkler |
| Sewer | Sanitary Sewer |
| SizeDepth | 80 Ft ,4 In |
| SizeFrontage | 45 Ft ,10 In |
| SizeIrregular | 45.9 X 80.4 Ft |
| SizeTotalText | 45.9 X 80.4 Ft |
Rooms
| Level | Type | Length | Width | Dimensions |
|---|---|---|---|---|
| Second Level | Loft | 2.77 m | 4.62 m | 2.77 m x 4.62 m |
| Second Level | Laundry Room | 2.74 m | 2.31 m | 2.74 m x 2.31 m |
| Second Level | Primary Bedroom | 4.98 m | 4.24 m | 4.98 m x 4.24 m |
| Second Level | Bedroom 2 | 3.76 m | 4.17 m | 3.76 m x 4.17 m |
| Second Level | Bedroom 3 | 3.51 m | 4.9 m | 3.51 m x 4.9 m |
| Second Level | Bedroom 4 | 4.39 m | 3.48 m | 4.39 m x 3.48 m |
| Basement | Recreational, Games Room | 14.96 m | 11.76 m | 14.96 m x 11.76 m |
| Ground Level | Foyer | 1.75 m | 2.03 m | 1.75 m x 2.03 m |
| Ground Level | Family Room | 5.82 m | 4.24 m | 5.82 m x 4.24 m |
| Ground Level | Dining Room | 3.56 m | 5.61 m | 3.56 m x 5.61 m |
| Ground Level | Kitchen | 3.94 m | 3.86 m | 3.94 m x 3.86 m |
| Ground Level | Eating Area | 3.94 m | 3.07 m | 3.94 m x 3.07 m |
| Ground Level | Office | 3.45 m | 3.38 m | 3.45 m x 3.38 m |
https://www.realtor.ca/real-estate/28449249/765-boughton-crescent-milton-co-coates-1028-co-coates
Interested?
Contact us for more information
Brian Kirwin Reece
Salesperson
630 Danforth Ave
Toronto, Ontario M4K 1R3


