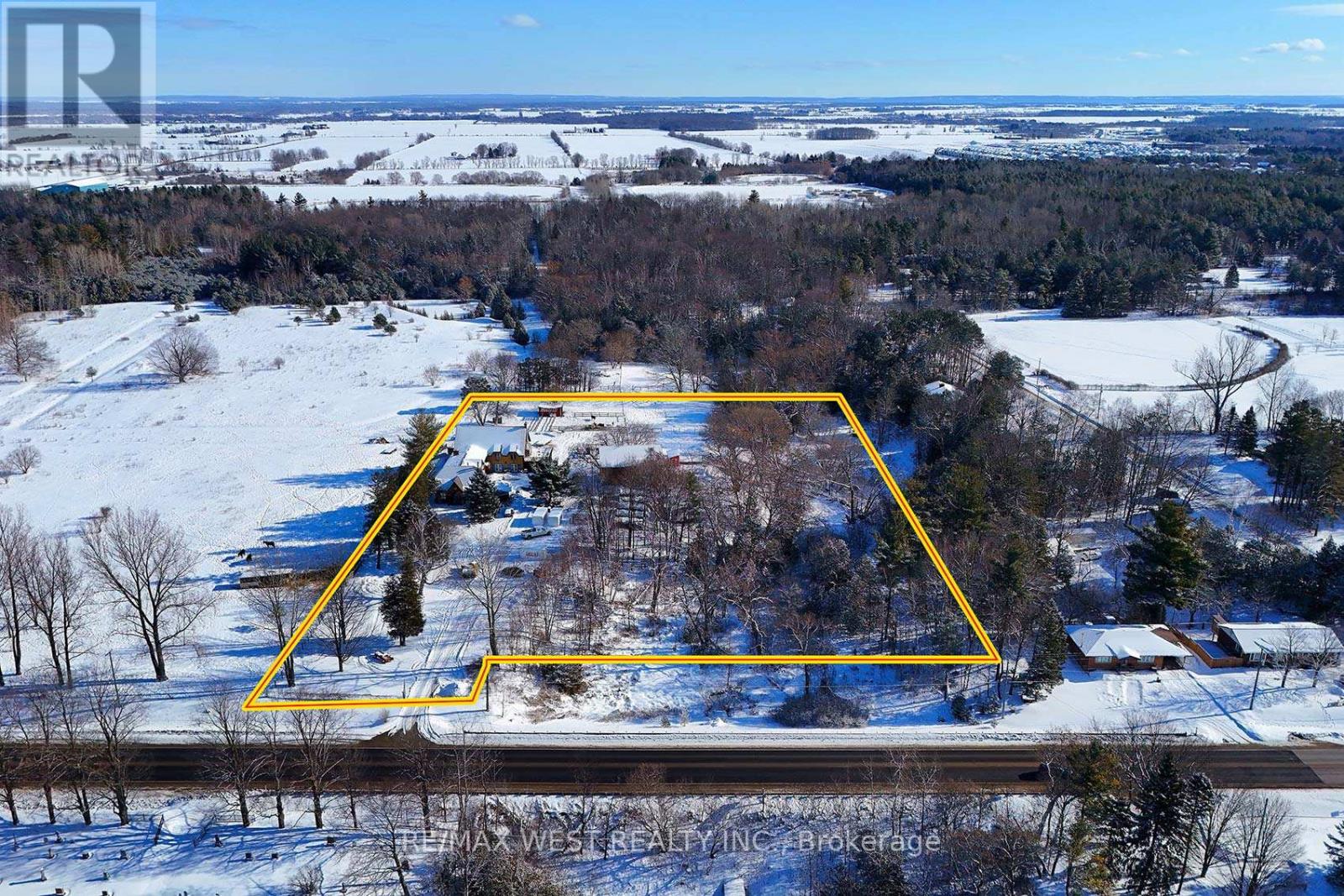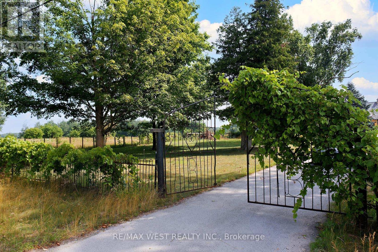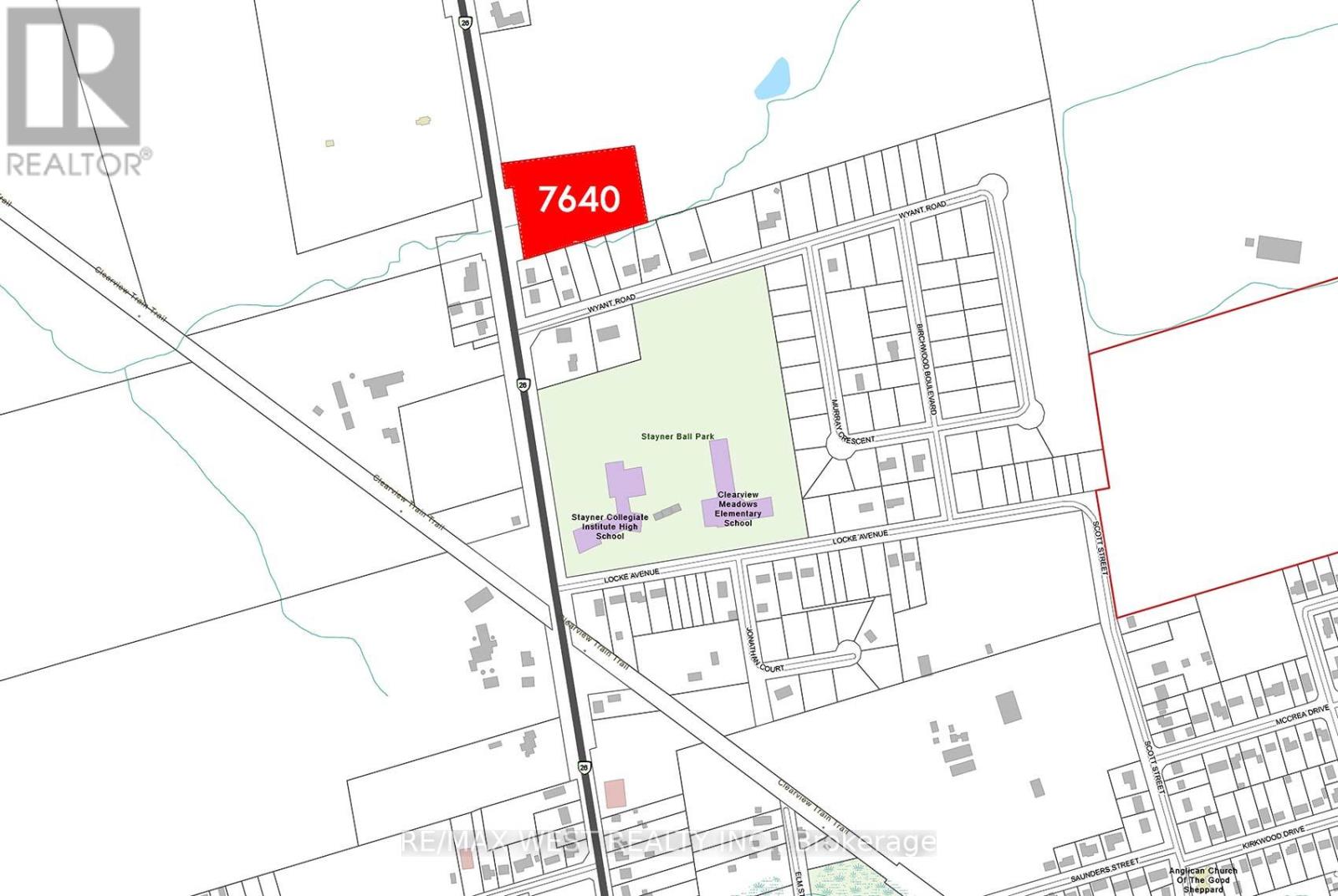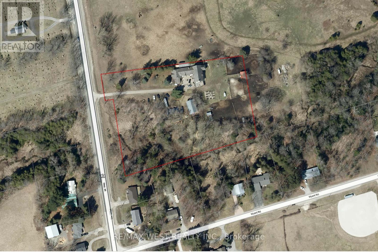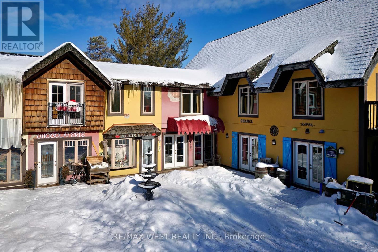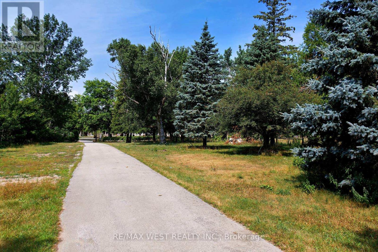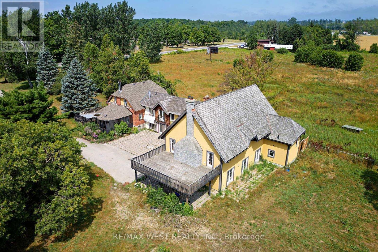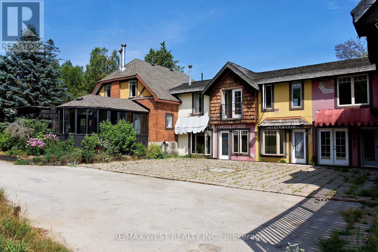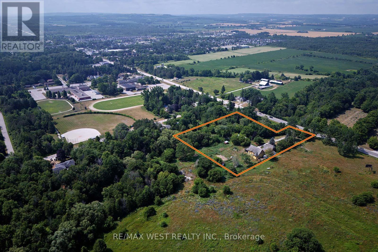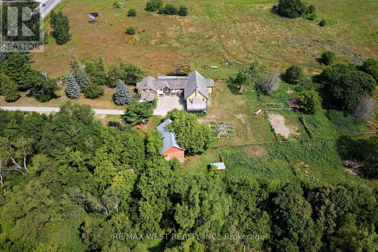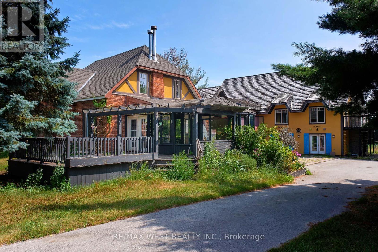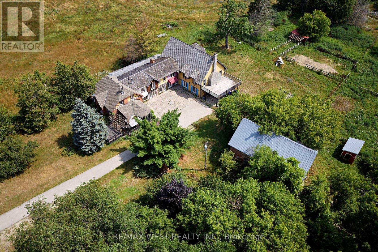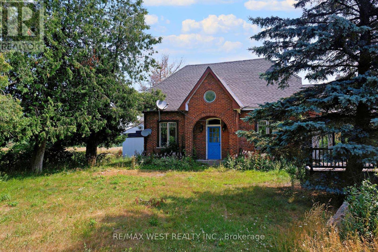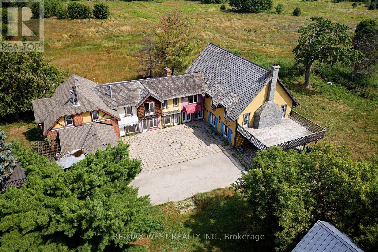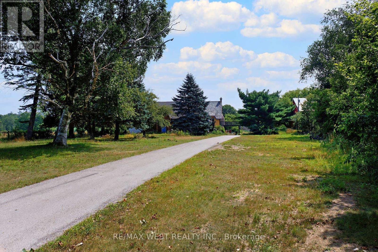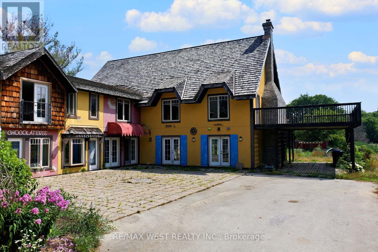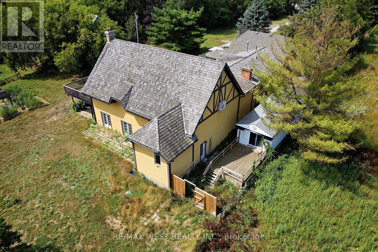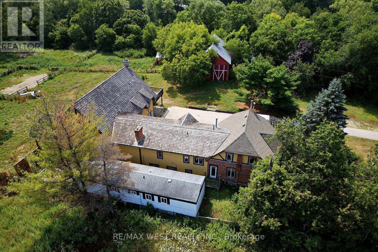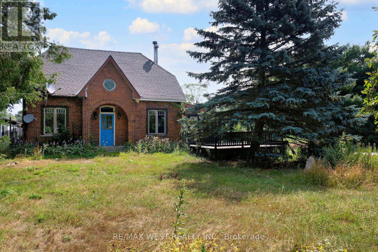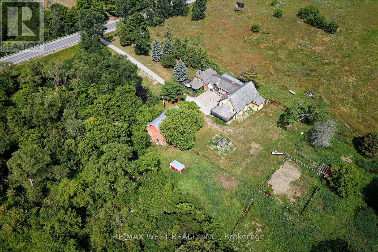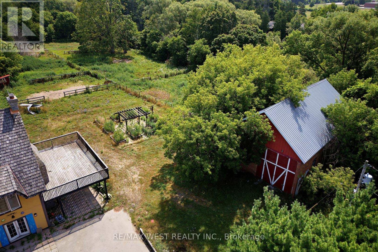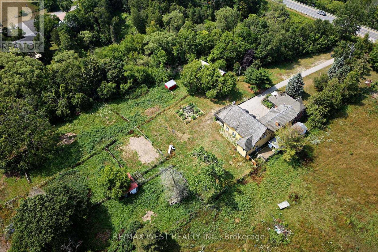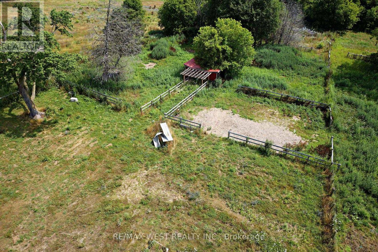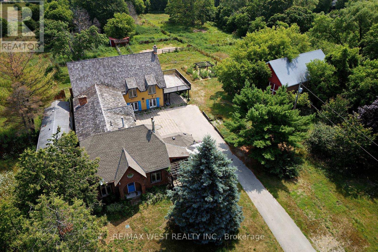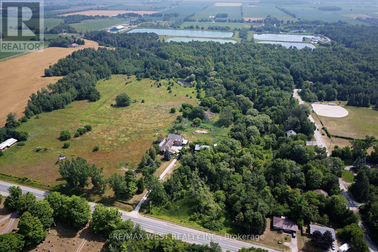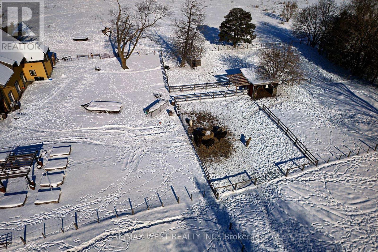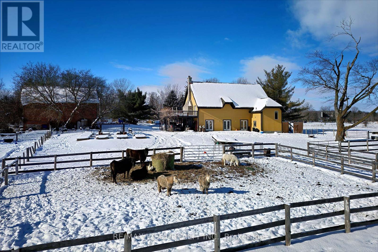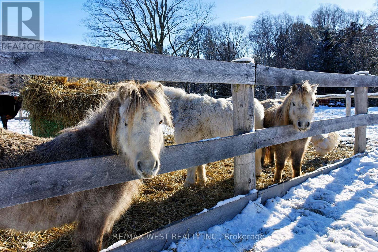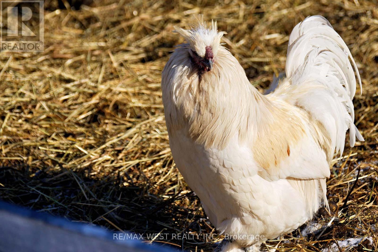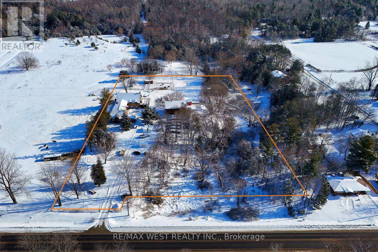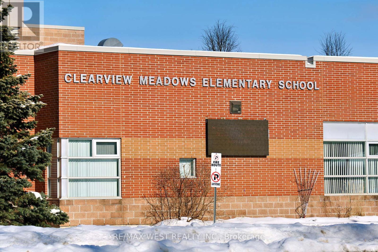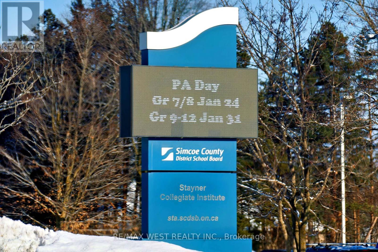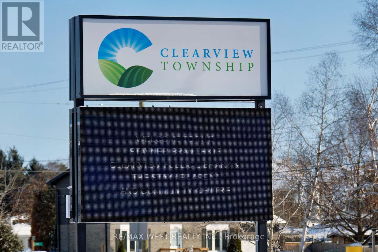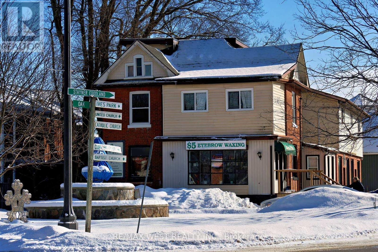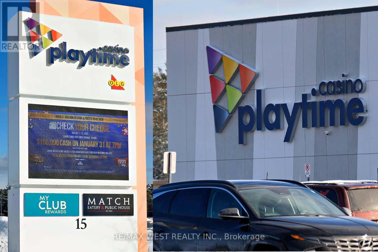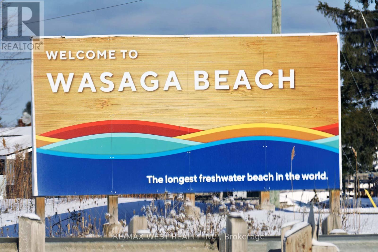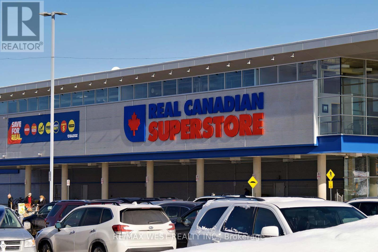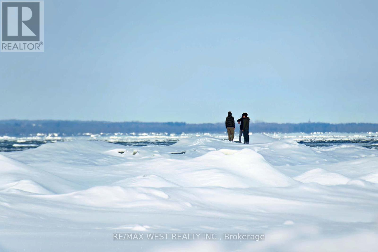6 Bedroom
3 Bathroom
3500 - 5000 sqft
Fireplace
Indoor Pool
Forced Air
Acreage
$1,950,000
Sitting on a flat 3.84 Acres, this property has potential for Multiple Reasons. Potential for Rental Income with 3 Separate Rental Units; Suit Hobby Farm; Great location, Close to New Subdivision Developments and Town. Local Access to Wasaga Beach, Blue Mountains Resort(skiing), Mansfield Outdoor Centre and Casinos. Features 6+ Bedrooms. A Charming Spacious Grand Room with Fireplace for Entertaining. Heated Indoor Pool (Approx 40' X 25'). Th Exterior of the House Remineses a French Village Setting with a Covered Deck and Outdoor Seating Area. Enjoy the Chicken Coop, Old Barn (approx 40' X 25') with 7 Stalls, and Watching your Horses. Graze in this Private Setting. House needs work. Being sold "as is" "where is". No Warranties. (id:35762)
Property Details
|
MLS® Number
|
S12129135 |
|
Property Type
|
Single Family |
|
Community Name
|
Rural Clearview |
|
AmenitiesNearBy
|
Ski Area |
|
CommunityFeatures
|
School Bus |
|
Features
|
Level Lot, Wooded Area, Irregular Lot Size, Flat Site, Lane, Country Residential, In-law Suite |
|
ParkingSpaceTotal
|
12 |
|
PoolType
|
Indoor Pool |
|
Structure
|
Deck, Paddocks/corralls, Barn, Barn, Barn, Barn |
Building
|
BathroomTotal
|
3 |
|
BedroomsAboveGround
|
6 |
|
BedroomsTotal
|
6 |
|
Age
|
100+ Years |
|
BasementType
|
Crawl Space |
|
ExteriorFinish
|
Brick |
|
FireplacePresent
|
Yes |
|
FireplaceTotal
|
1 |
|
FireplaceType
|
Woodstove |
|
FoundationType
|
Block |
|
HalfBathTotal
|
1 |
|
HeatingFuel
|
Wood |
|
HeatingType
|
Forced Air |
|
StoriesTotal
|
2 |
|
SizeInterior
|
3500 - 5000 Sqft |
|
Type
|
House |
|
UtilityWater
|
Drilled Well |
Parking
Land
|
Acreage
|
Yes |
|
FenceType
|
Partially Fenced, Fenced Yard |
|
LandAmenities
|
Ski Area |
|
Sewer
|
Septic System |
|
SizeDepth
|
516 Ft ,6 In |
|
SizeFrontage
|
375 Ft |
|
SizeIrregular
|
375 X 516.5 Ft |
|
SizeTotalText
|
375 X 516.5 Ft|2 - 4.99 Acres |
|
SurfaceWater
|
River/stream |
|
ZoningDescription
|
Rural Residential |
Rooms
| Level |
Type |
Length |
Width |
Dimensions |
|
Second Level |
Bedroom 2 |
3.35 m |
3.41 m |
3.35 m x 3.41 m |
|
Second Level |
Bedroom 3 |
3.41 m |
3.16 m |
3.41 m x 3.16 m |
|
Second Level |
Bedroom 4 |
5.2 m |
3.41 m |
5.2 m x 3.41 m |
|
Main Level |
Foyer |
6.24 m |
1.98 m |
6.24 m x 1.98 m |
|
Main Level |
Recreational, Games Room |
6.72 m |
4.27 m |
6.72 m x 4.27 m |
|
Main Level |
Kitchen |
7.63 m |
4.6 m |
7.63 m x 4.6 m |
|
Main Level |
Other |
15.8 m |
8.86 m |
15.8 m x 8.86 m |
|
Main Level |
Sunroom |
5.49 m |
6.24 m |
5.49 m x 6.24 m |
|
Main Level |
Living Room |
3.38 m |
1.98 m |
3.38 m x 1.98 m |
|
Main Level |
Bedroom |
3.1 m |
3.08 m |
3.1 m x 3.08 m |
|
Main Level |
Living Room |
7.31 m |
7.02 m |
7.31 m x 7.02 m |
|
Main Level |
Bedroom 5 |
3.96 m |
8.86 m |
3.96 m x 8.86 m |
Utilities
https://www.realtor.ca/real-estate/28270728/7640-highway-26-highway-clearview-rural-clearview

