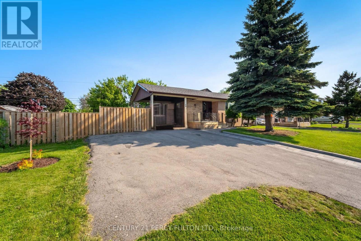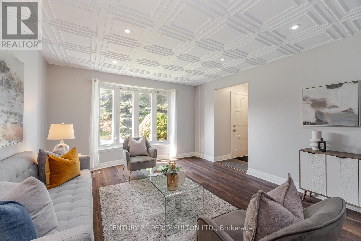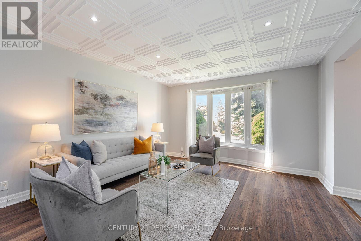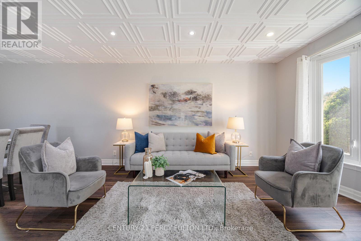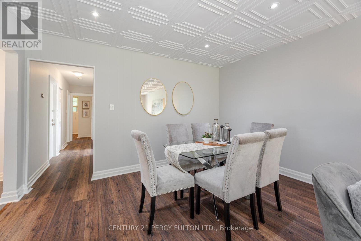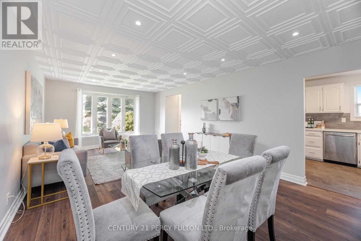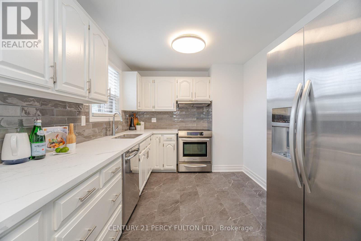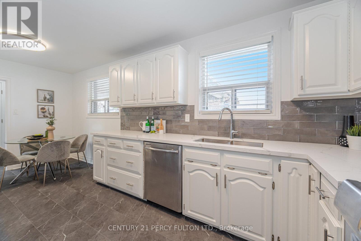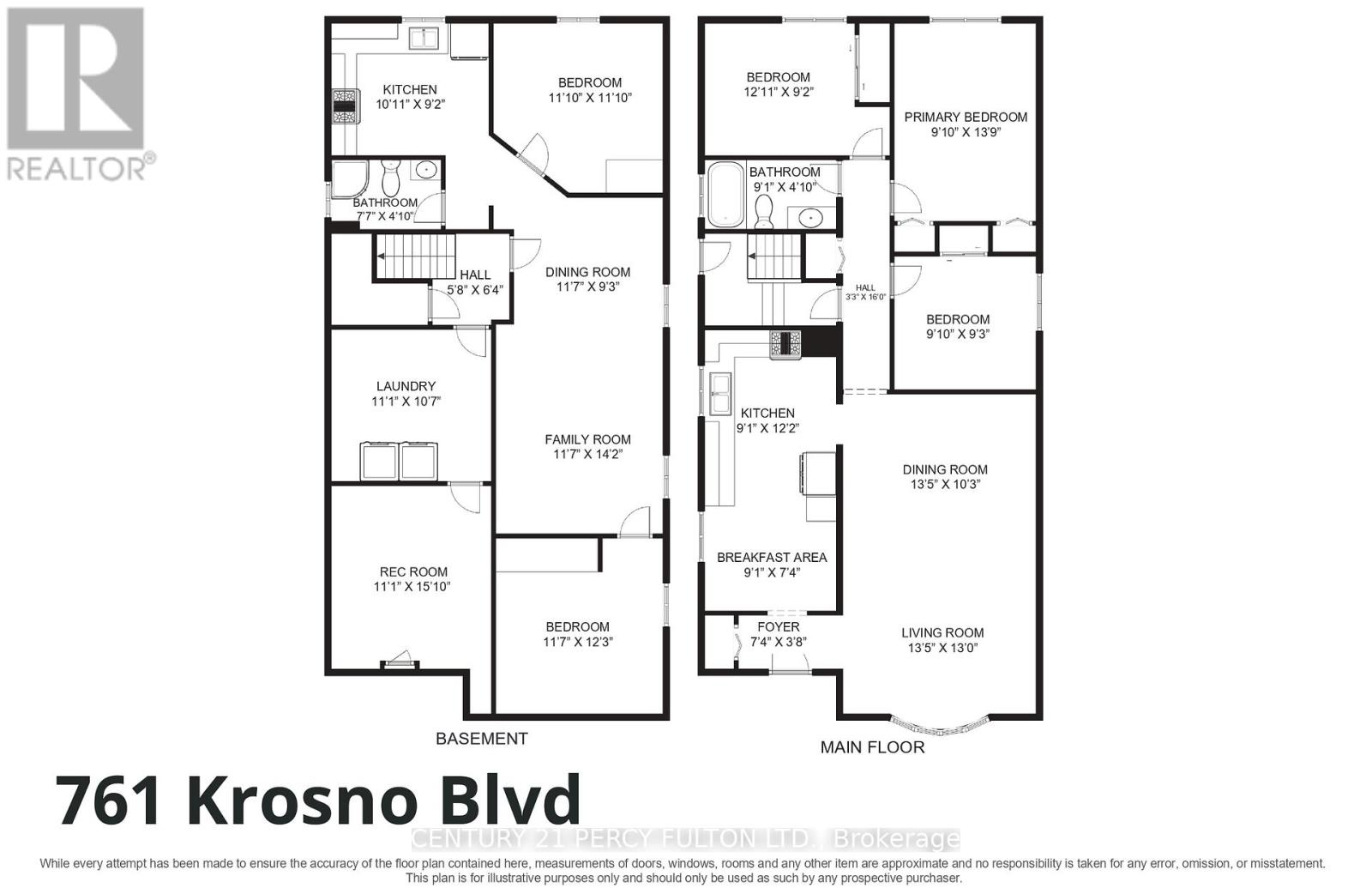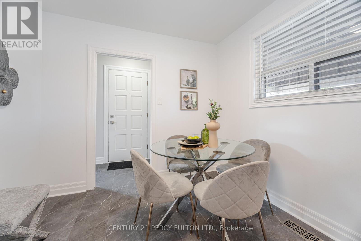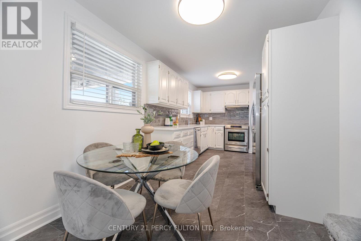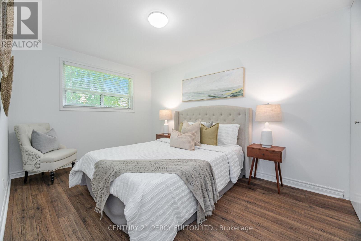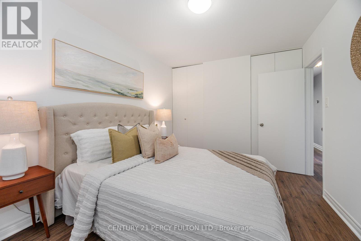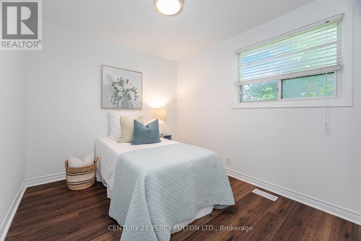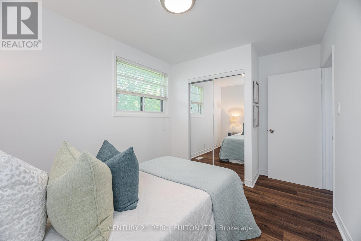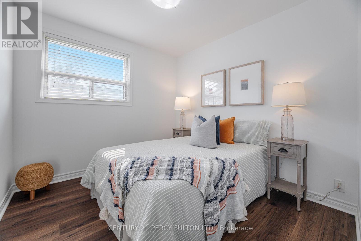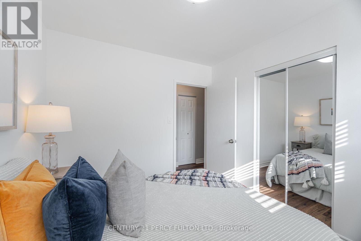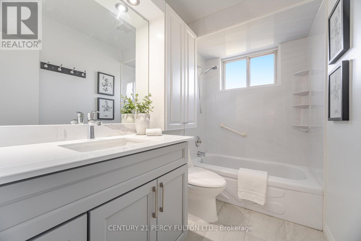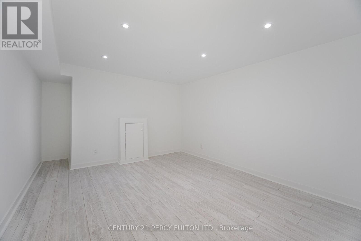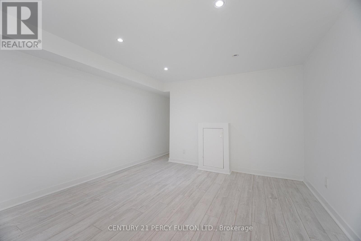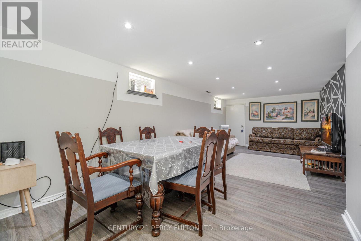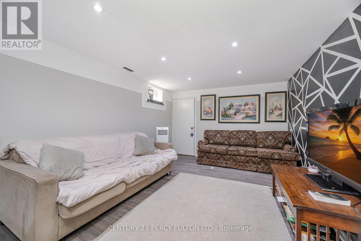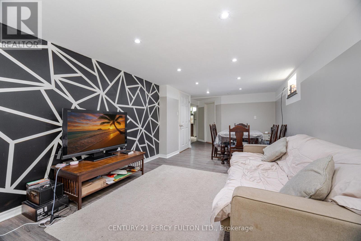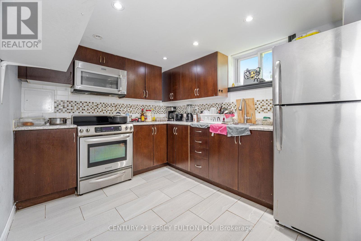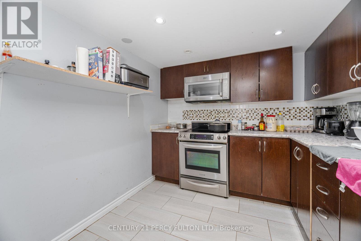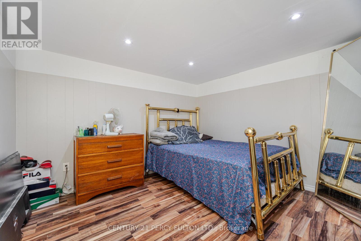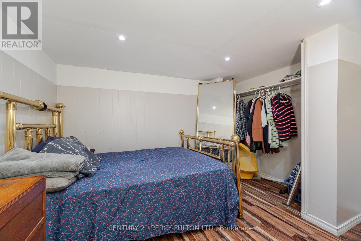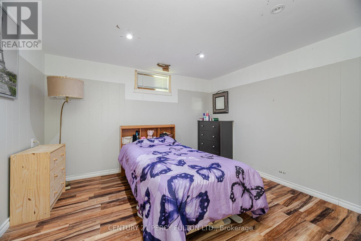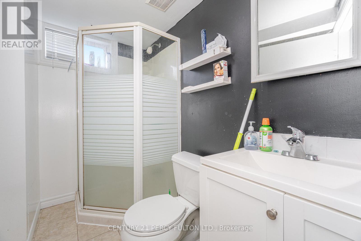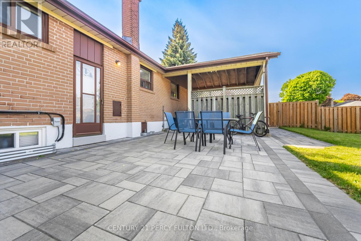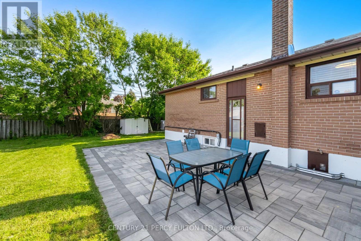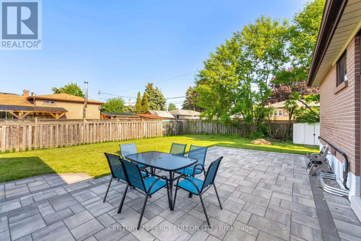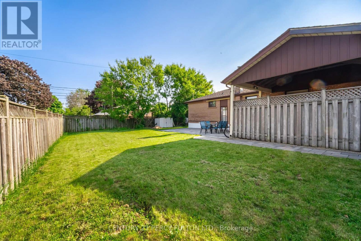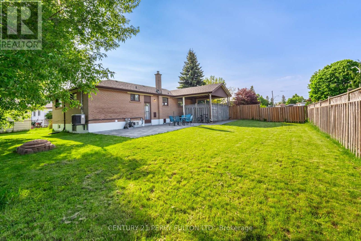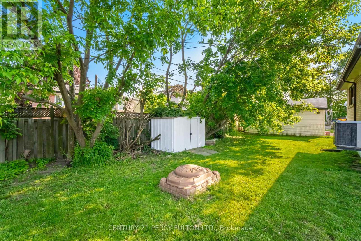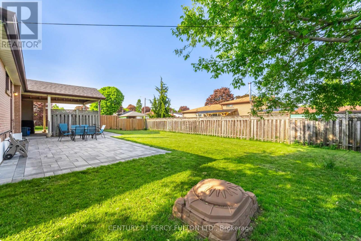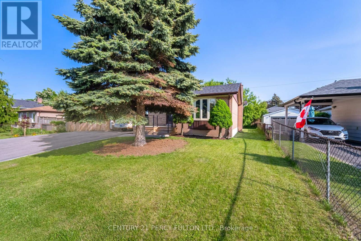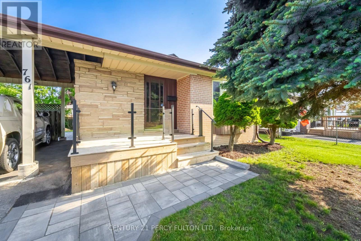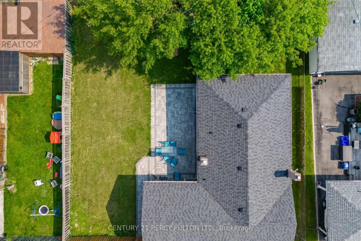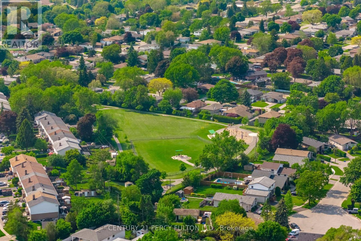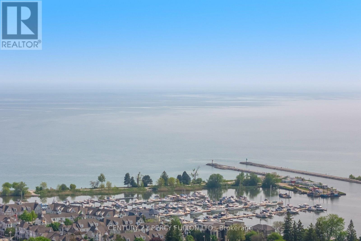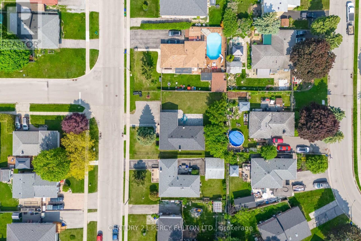761 Krosno Boulevard Pickering, Ontario L1W 1G5
$999,800
* Updated 3 + 2 Bedroom Bungalow on a 55 Ft Lot in Sought After Neighbourhood of Bay Ridge * Laminate Floors on Main Floors & Basement * Pot lights * Kitchen With Quartz Counters * Separate Entrance To Basement Apartment With 2 Bedrooms, Rec Room, Family, Kitchen & Dining * 7 Car Parking * Lots of Natural Light * Front Walkway & Back Patio Interlocked * Close to Frenchman Bay, Hwy 401, Pickering Town Centre, Go Station, Shops & More * Basement Rec Room Is Being Used By Owners Upstairs* Roof (5 Yrs) * Windows (10 Yrs) * Furnace & A/C (15 Yrs) (id:35762)
Open House
This property has open houses!
2:00 pm
Ends at:4:00 pm
Property Details
| MLS® Number | E12196844 |
| Property Type | Single Family |
| Neigbourhood | Fairport |
| Community Name | Bay Ridges |
| ParkingSpaceTotal | 7 |
Building
| BathroomTotal | 2 |
| BedroomsAboveGround | 3 |
| BedroomsBelowGround | 2 |
| BedroomsTotal | 5 |
| Appliances | Dishwasher, Dryer, Microwave, Stove, Washer, Window Coverings, Refrigerator |
| ArchitecturalStyle | Bungalow |
| BasementFeatures | Apartment In Basement, Separate Entrance |
| BasementType | N/a |
| ConstructionStyleAttachment | Detached |
| CoolingType | Central Air Conditioning |
| ExteriorFinish | Brick |
| FlooringType | Laminate, Vinyl, Ceramic |
| FoundationType | Concrete |
| HeatingFuel | Natural Gas |
| HeatingType | Forced Air |
| StoriesTotal | 1 |
| SizeInterior | 1100 - 1500 Sqft |
| Type | House |
| UtilityWater | Municipal Water |
Parking
| Carport | |
| Garage |
Land
| Acreage | No |
| Sewer | Sanitary Sewer |
| SizeDepth | 100 Ft |
| SizeFrontage | 54 Ft ,3 In |
| SizeIrregular | 54.3 X 100 Ft |
| SizeTotalText | 54.3 X 100 Ft |
Rooms
| Level | Type | Length | Width | Dimensions |
|---|---|---|---|---|
| Basement | Bedroom 4 | 3.41 m | 3.26 m | 3.41 m x 3.26 m |
| Basement | Bedroom 5 | 3.65 m | 3.35 m | 3.65 m x 3.35 m |
| Basement | Recreational, Games Room | 3.69 m | 3.19 m | 3.69 m x 3.19 m |
| Basement | Family Room | 4.39 m | 2.99 m | 4.39 m x 2.99 m |
| Basement | Dining Room | 2.87 m | 2.83 m | 2.87 m x 2.83 m |
| Basement | Kitchen | 3.18 m | 2.51 m | 3.18 m x 2.51 m |
| Main Level | Living Room | 3.85 m | 3.24 m | 3.85 m x 3.24 m |
| Main Level | Dining Room | 3.85 m | 2.31 m | 3.85 m x 2.31 m |
| Main Level | Kitchen | 5.72 m | 2.58 m | 5.72 m x 2.58 m |
| Main Level | Eating Area | 2.58 m | 2.11 m | 2.58 m x 2.11 m |
| Main Level | Primary Bedroom | 3.95 m | 2.79 m | 3.95 m x 2.79 m |
| Main Level | Bedroom 2 | 2.78 m | 2.6 m | 2.78 m x 2.6 m |
| Main Level | Bedroom 3 | 3.65 m | 2.61 m | 3.65 m x 2.61 m |
https://www.realtor.ca/real-estate/28417820/761-krosno-boulevard-pickering-bay-ridges-bay-ridges
Interested?
Contact us for more information
Shiv Bansal
Broker
2911 Kennedy Road
Toronto, Ontario M1V 1S8


