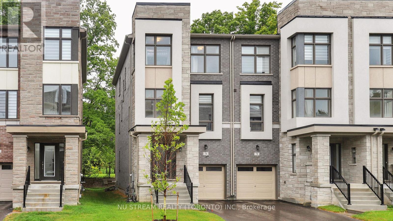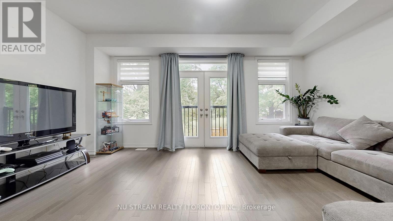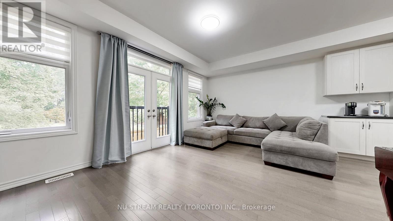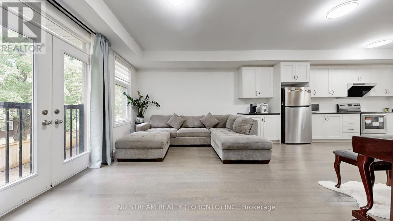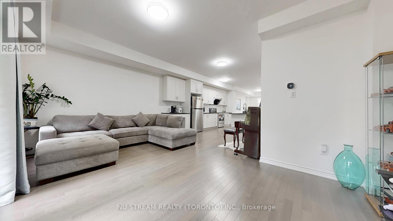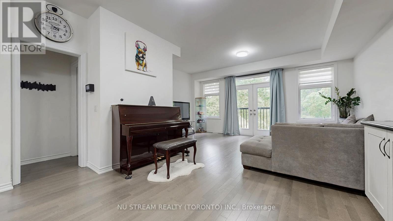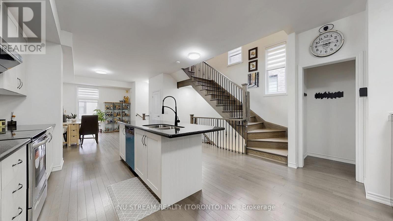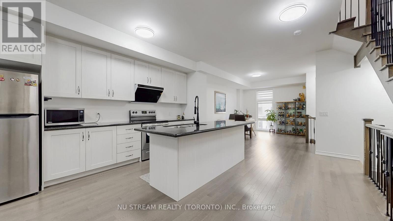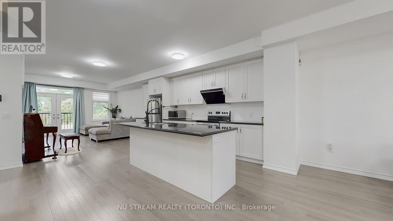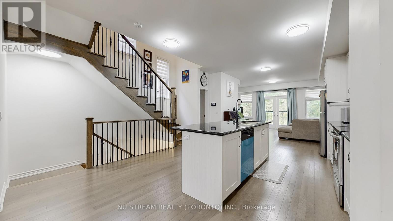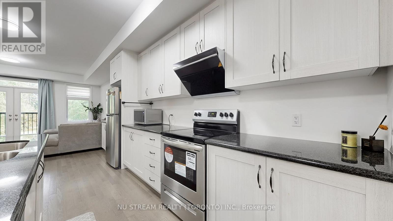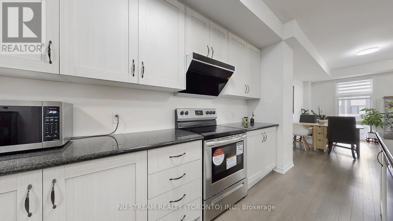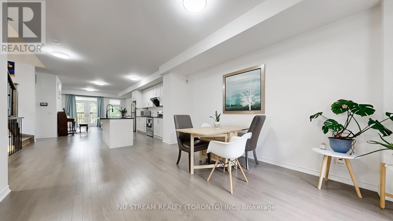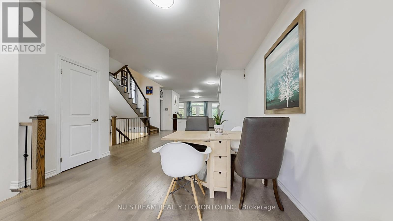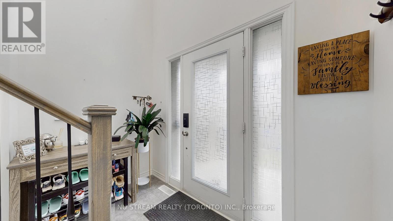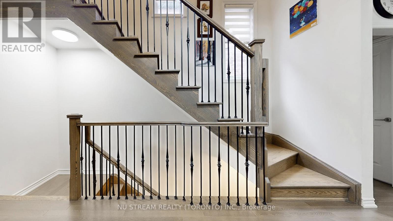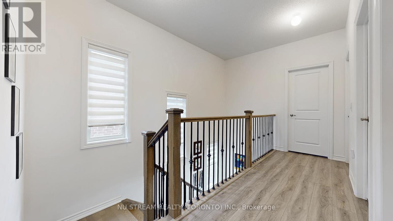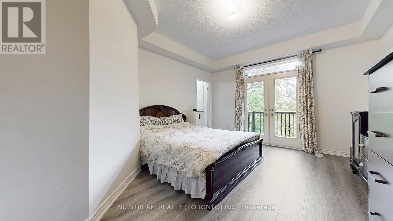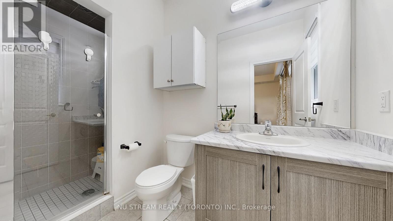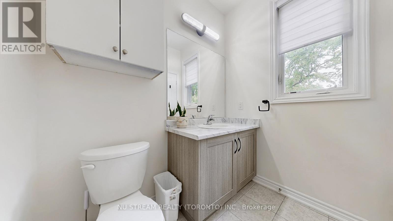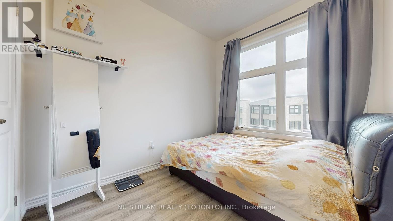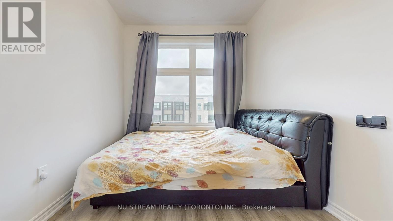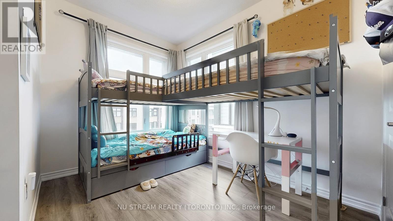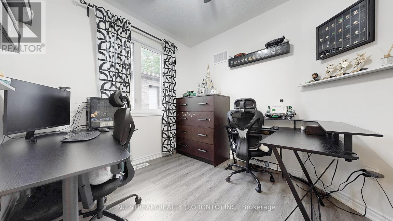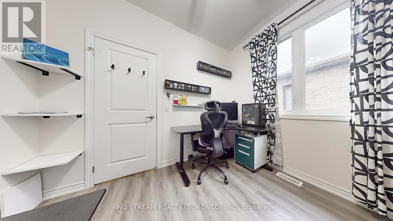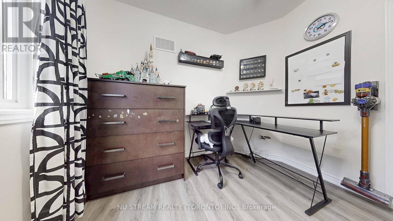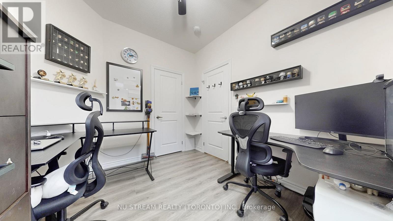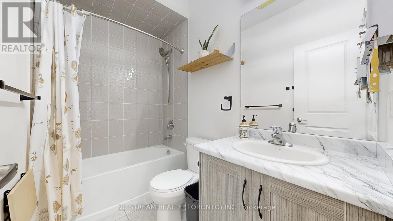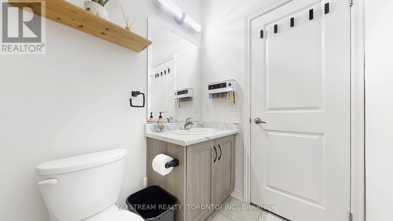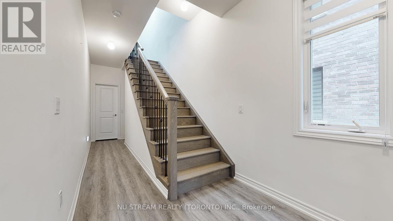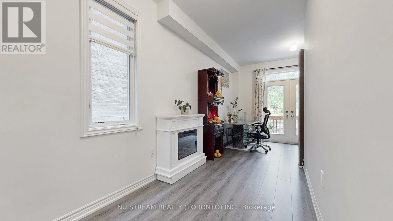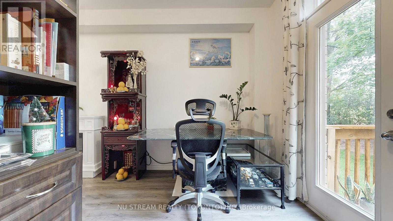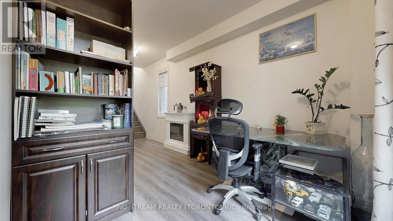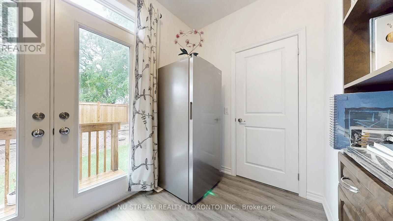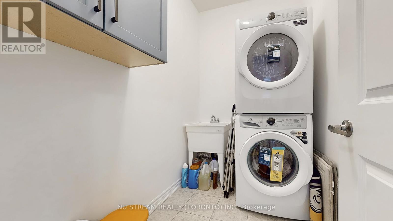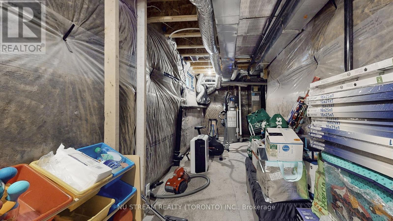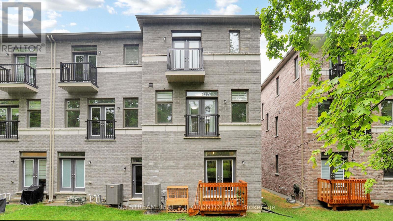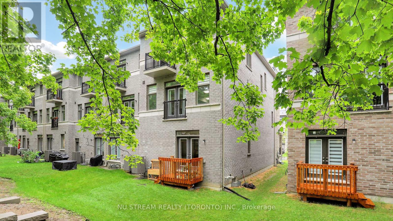76 Puisaya Drive Richmond Hill, Ontario L4E 1A2
$1,150,000
Welcome to this beautiful 2 years new End Unit Open Concept Freehold townhome offers 4 spaciou bedrooms, an open concept design, and elegant finishes throughout. Gleaming hardwood floors flow across the entire home, with upgraded wrought iron pickets adding a stylish touch. Bright main level features a seamless flow between the living, dining, great room and the kitchen areas- ideal for entertaining family and friends. The kitchen boasts quality cabinetry, a center island and plenty of counter space. Enjoy the convenience of a tandem garage offers lot of room for storage or park 2 vehicles. Plus a private backyard for outdoor gathering. Perfect located in a family-friendly neighborhood, close to top-ranked schools, parks, shopping and transit- this home has it all!!! A must see!!! (id:35762)
Property Details
| MLS® Number | N12370336 |
| Property Type | Single Family |
| Community Name | Rural Richmond Hill |
| Features | Paved Yard, Carpet Free |
| ParkingSpaceTotal | 4 |
Building
| BathroomTotal | 3 |
| BedroomsAboveGround | 4 |
| BedroomsTotal | 4 |
| Age | 0 To 5 Years |
| Appliances | Water Heater, Garage Door Opener Remote(s), Water Meter, Dishwasher, Dryer, Garage Door Opener, Stove, Washer, Window Coverings, Refrigerator |
| BasementType | Partial |
| ConstructionStyleAttachment | Attached |
| CoolingType | Central Air Conditioning |
| ExteriorFinish | Brick |
| FlooringType | Hardwood, Laminate |
| FoundationType | Concrete |
| HalfBathTotal | 1 |
| HeatingFuel | Natural Gas |
| HeatingType | Forced Air |
| StoriesTotal | 2 |
| SizeInterior | 2000 - 2500 Sqft |
| Type | Row / Townhouse |
| UtilityWater | Municipal Water |
Parking
| Garage |
Land
| Acreage | No |
| LandscapeFeatures | Landscaped |
| Sewer | Sanitary Sewer |
| SizeDepth | 107 Ft ,10 In |
| SizeFrontage | 24 Ft ,1 In |
| SizeIrregular | 24.1 X 107.9 Ft ; Irreg |
| SizeTotalText | 24.1 X 107.9 Ft ; Irreg |
| ZoningDescription | Res |
Rooms
| Level | Type | Length | Width | Dimensions |
|---|---|---|---|---|
| Second Level | Living Room | 18 m | 12.1 m | 18 m x 12.1 m |
| Second Level | Dining Room | Measurements not available | ||
| Second Level | Family Room | 11 m | 18 m | 11 m x 18 m |
| Second Level | Eating Area | 9.6 m | 12.8 m | 9.6 m x 12.8 m |
| Third Level | Primary Bedroom | 12.8 m | 14 m | 12.8 m x 14 m |
| Third Level | Bedroom 2 | 11 m | 8.2 m | 11 m x 8.2 m |
| Third Level | Bedroom 3 | 11.1 m | 9.6 m | 11.1 m x 9.6 m |
| Third Level | Bedroom 4 | 9.1 m | 10 m | 9.1 m x 10 m |
| Ground Level | Other | 12.6 m | 7.4 m | 12.6 m x 7.4 m |
Utilities
| Electricity | Available |
| Sewer | Available |
https://www.realtor.ca/real-estate/28791004/76-puisaya-drive-richmond-hill-rural-richmond-hill
Interested?
Contact us for more information
Winnie Lui
Salesperson
140 York Blvd
Richmond Hill, Ontario L4B 3J6
Simon C.m. Chan
Salesperson
1053 Mcnicoll Avenue
Toronto, Ontario M1W 3W6

