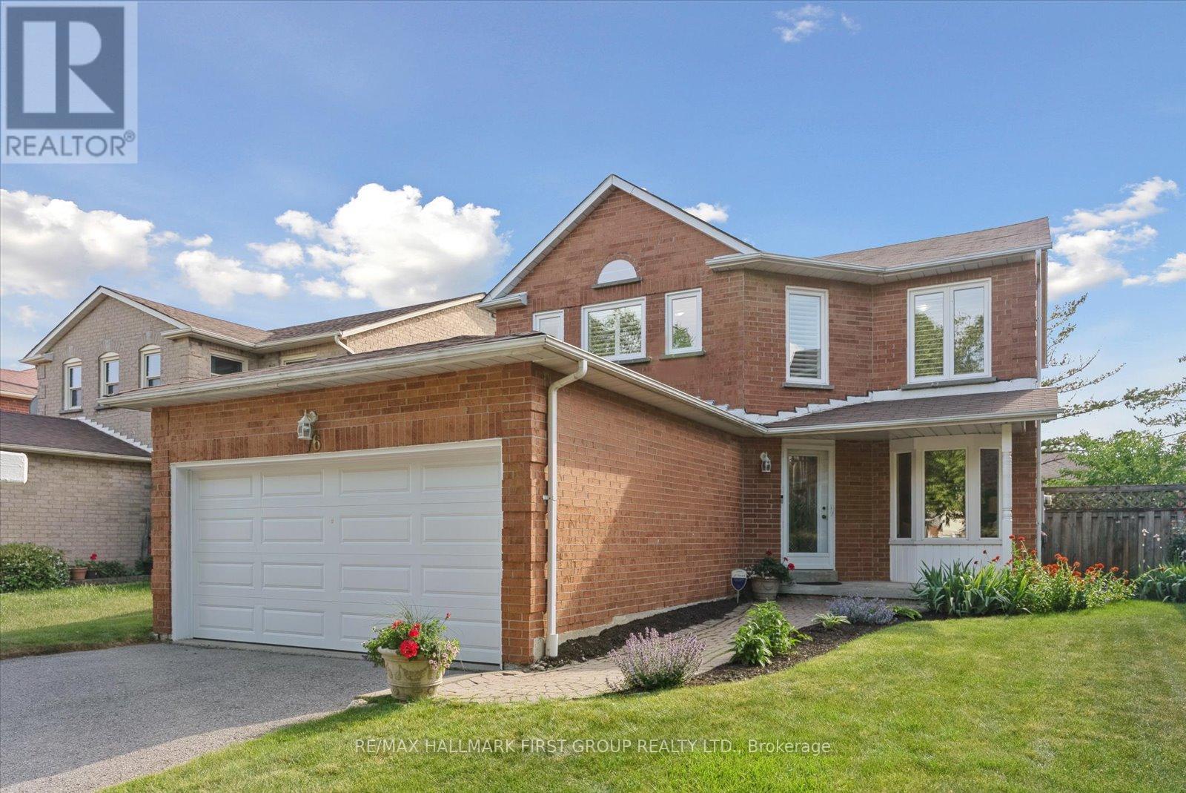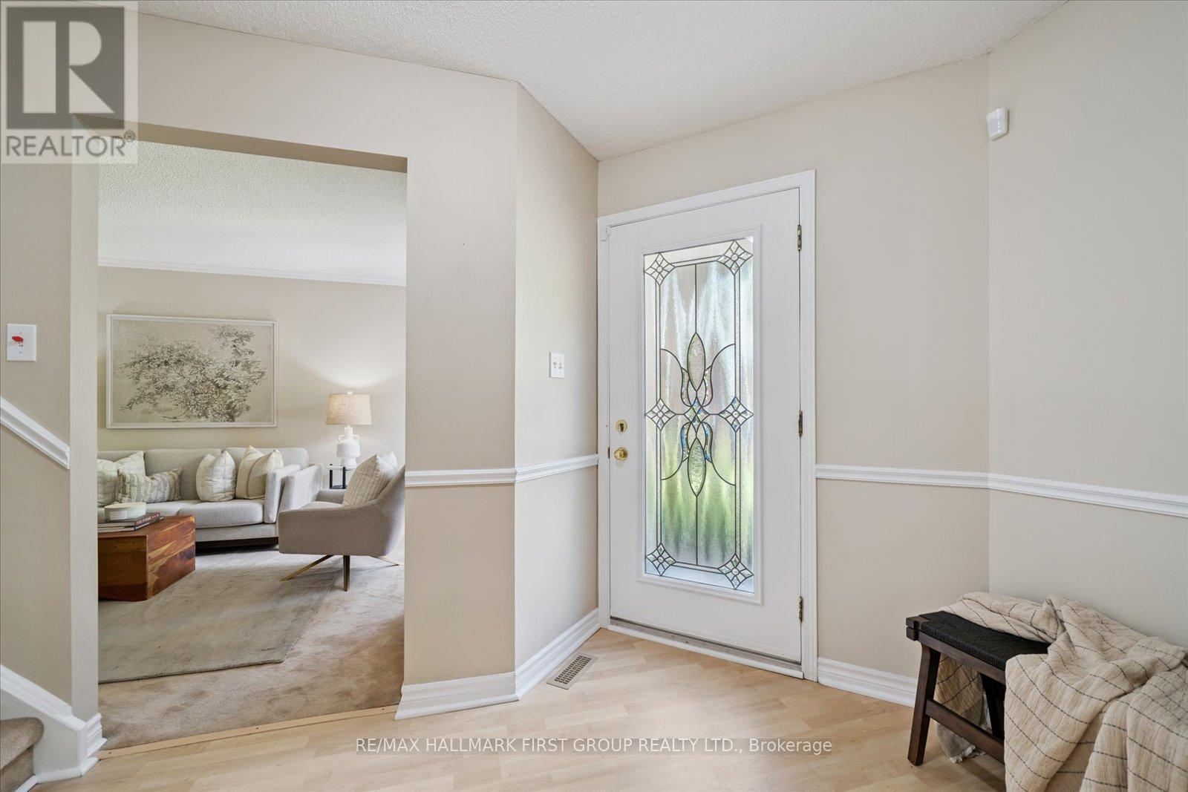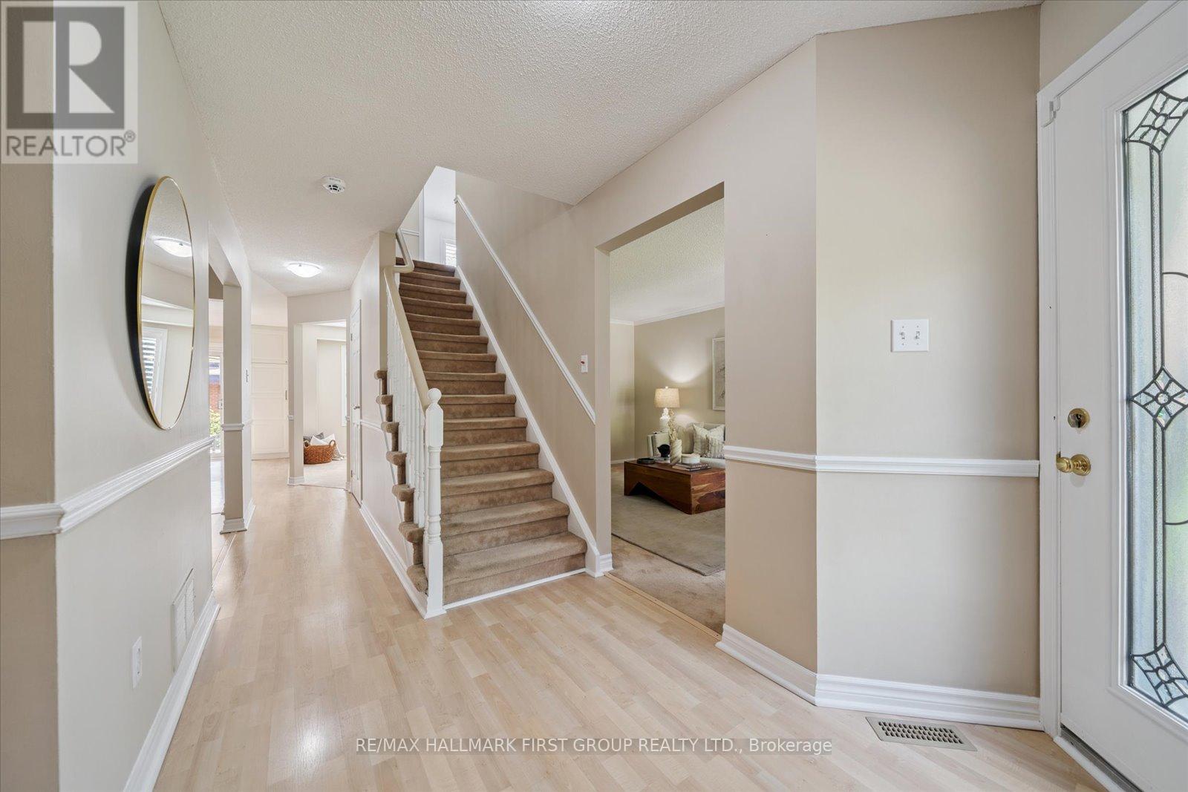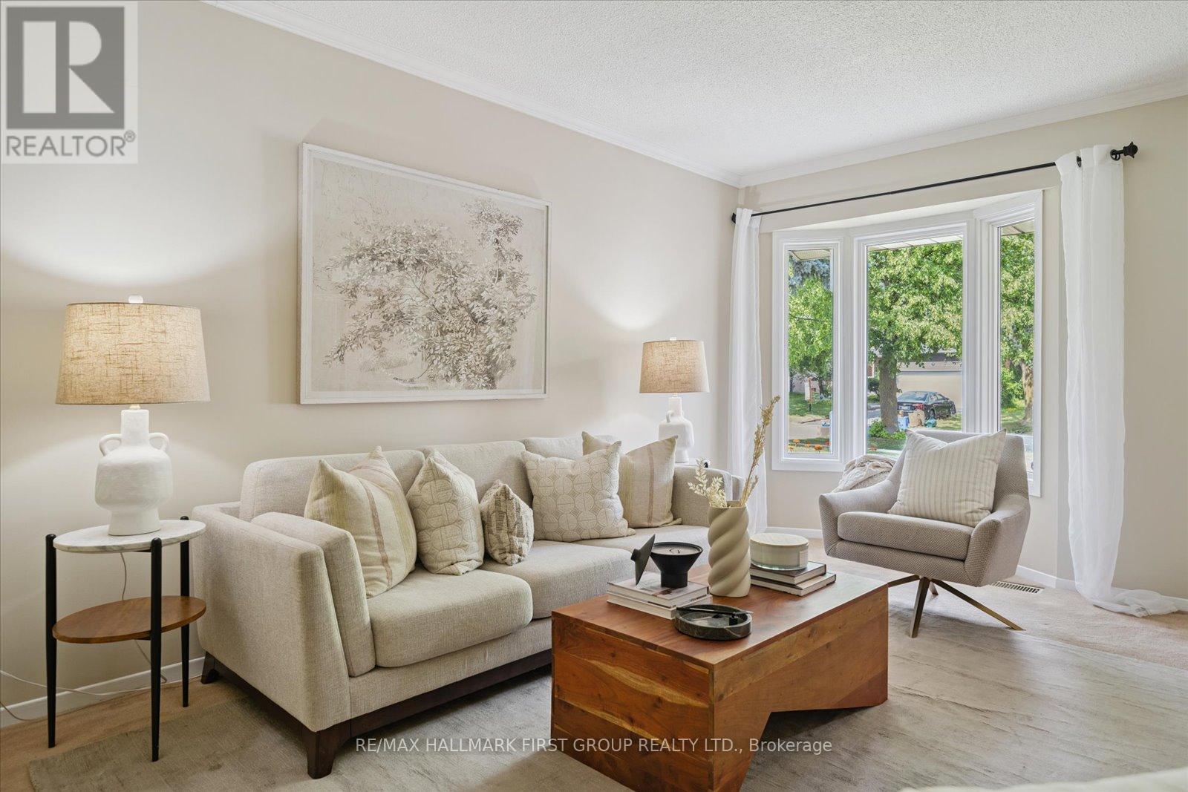76 Pembry Drive Ajax, Ontario L1S 6N9
$939,898
Spacious 4-bedroom, 3-bath home tucked away on a quiet, tree-lined street in one of Ajax's established neighbourhoods. With its timeless brick exterior and double car garage, this home delivers standout curb appeal. Inside, you'll find an updated kitchen featuring sparkling granite countertops, stainless steel appliances, and a modern tile backsplash. Enjoy the comfort and spaciousness of a separate living, dining, and family room, all enhanced by California shutters for a clean, contemporary feel. A renovated powder room and convenient main-floor laundry round out the thoughtful layout. Upstairs, 4 generously sized bedrooms await, including a bright and airy primary suite with walk-in closet and private ensuite. The fully fenced backyard, complete with pergola, sets the scene for summer barbecues or peaceful evenings under the stars. Located minutes from top-ranked schools, shopping, major highways, and Lifetime Fitness - this home checks all the boxes for family living and everyday ease. (id:35762)
Property Details
| MLS® Number | E12313369 |
| Property Type | Single Family |
| Neigbourhood | Midtown |
| Community Name | Central |
| ParkingSpaceTotal | 4 |
Building
| BathroomTotal | 3 |
| BedroomsAboveGround | 4 |
| BedroomsBelowGround | 1 |
| BedroomsTotal | 5 |
| Amenities | Fireplace(s) |
| BasementDevelopment | Partially Finished |
| BasementType | N/a (partially Finished) |
| ConstructionStyleAttachment | Detached |
| CoolingType | Central Air Conditioning |
| ExteriorFinish | Brick |
| FireplacePresent | Yes |
| FoundationType | Concrete |
| HalfBathTotal | 1 |
| HeatingFuel | Natural Gas |
| HeatingType | Forced Air |
| StoriesTotal | 2 |
| SizeInterior | 1500 - 2000 Sqft |
| Type | House |
| UtilityWater | Municipal Water |
Parking
| Attached Garage | |
| Garage |
Land
| Acreage | No |
| Sewer | Sanitary Sewer |
| SizeDepth | 111 Ft ,9 In |
| SizeFrontage | 44 Ft ,3 In |
| SizeIrregular | 44.3 X 111.8 Ft |
| SizeTotalText | 44.3 X 111.8 Ft |
Rooms
| Level | Type | Length | Width | Dimensions |
|---|---|---|---|---|
| Second Level | Primary Bedroom | 3.384 m | 4.932 m | 3.384 m x 4.932 m |
| Second Level | Bedroom 2 | 3.023 m | 4.099 m | 3.023 m x 4.099 m |
| Second Level | Bedroom 3 | 3.476 m | 2.9 m | 3.476 m x 2.9 m |
| Second Level | Bedroom 4 | 4.085 m | 3.214 m | 4.085 m x 3.214 m |
| Main Level | Living Room | 4.849 m | 3.513 m | 4.849 m x 3.513 m |
| Main Level | Dining Room | 3.227 m | 3.032 m | 3.227 m x 3.032 m |
| Main Level | Kitchen | 3.462 m | 4.702 m | 3.462 m x 4.702 m |
| Main Level | Family Room | 5.252 m | 3.208 m | 5.252 m x 3.208 m |
https://www.realtor.ca/real-estate/28666298/76-pembry-drive-ajax-central-central
Interested?
Contact us for more information
Mary Roy
Broker
314 Harwood Ave South #200
Ajax, Ontario L1S 2J1
Ornella Bacon
Broker
314 Harwood Ave South #200
Ajax, Ontario L1S 2J1





























