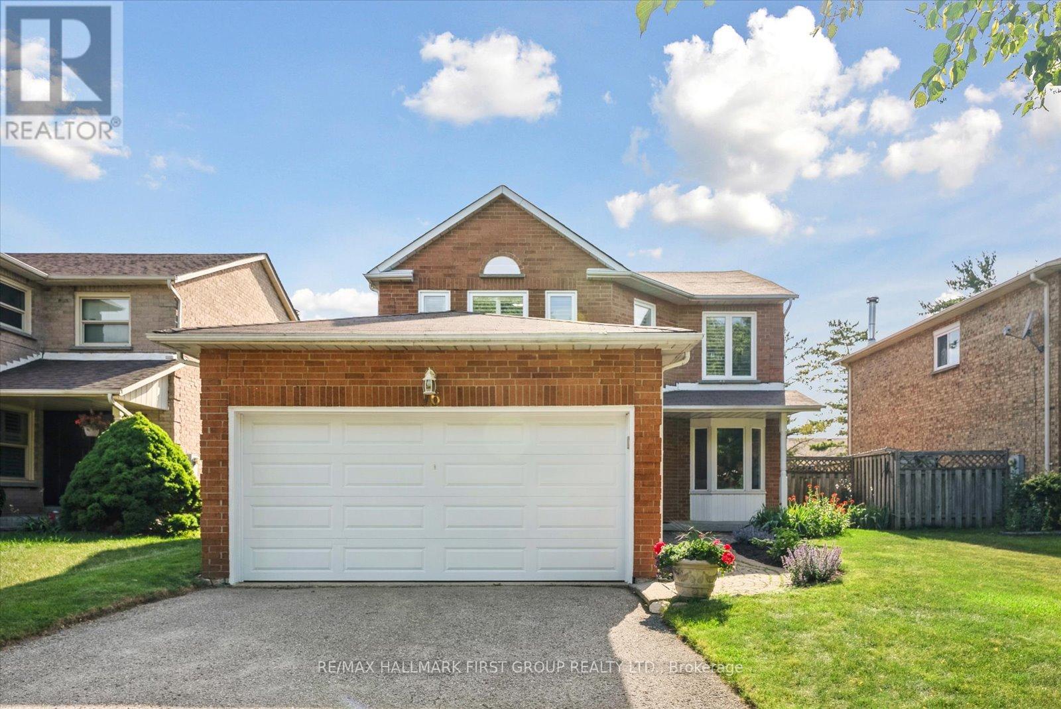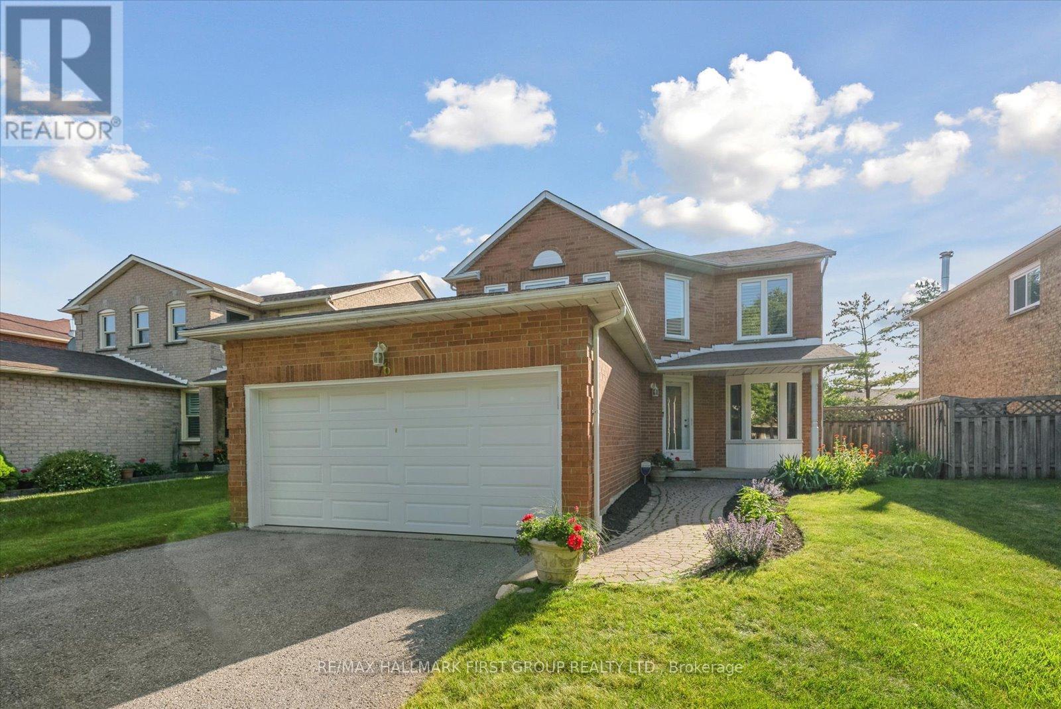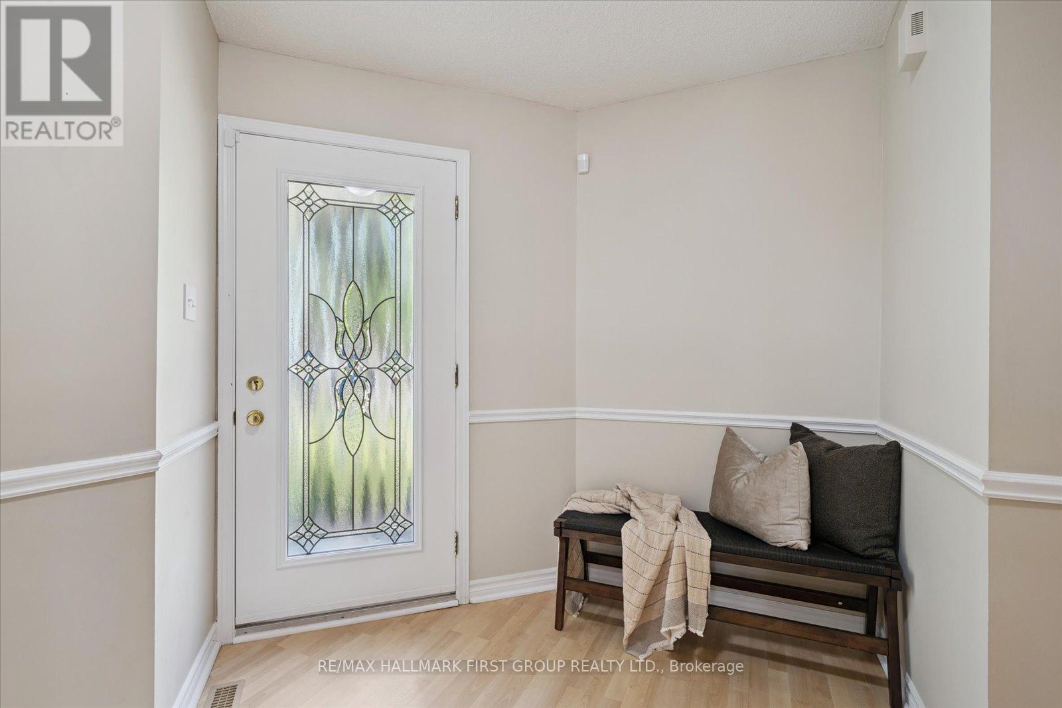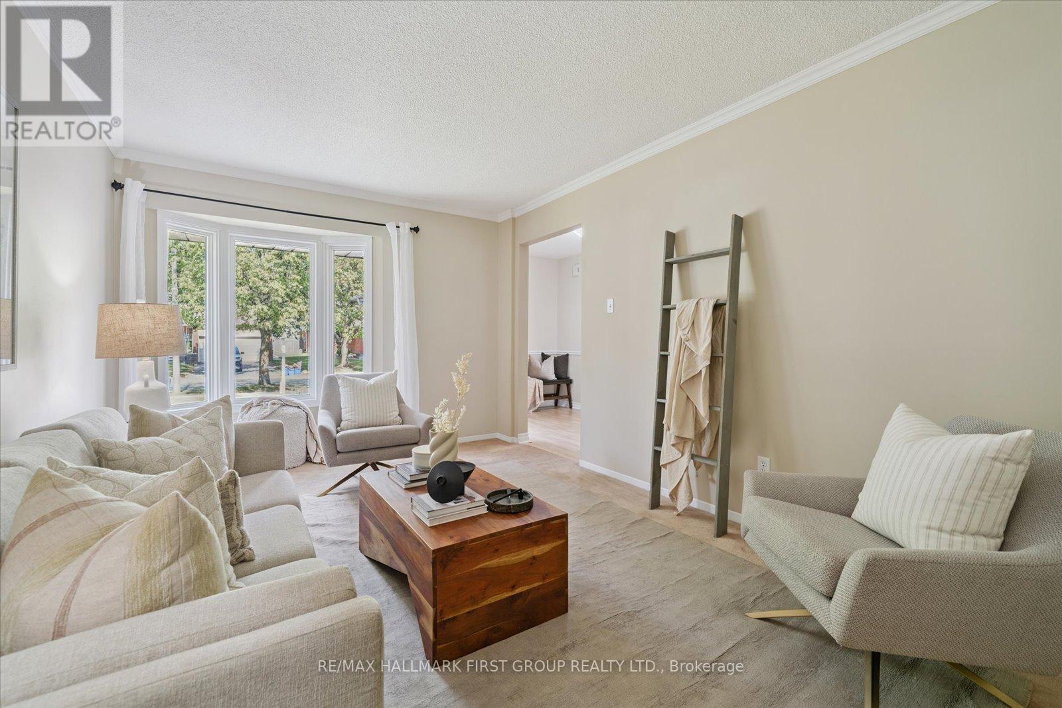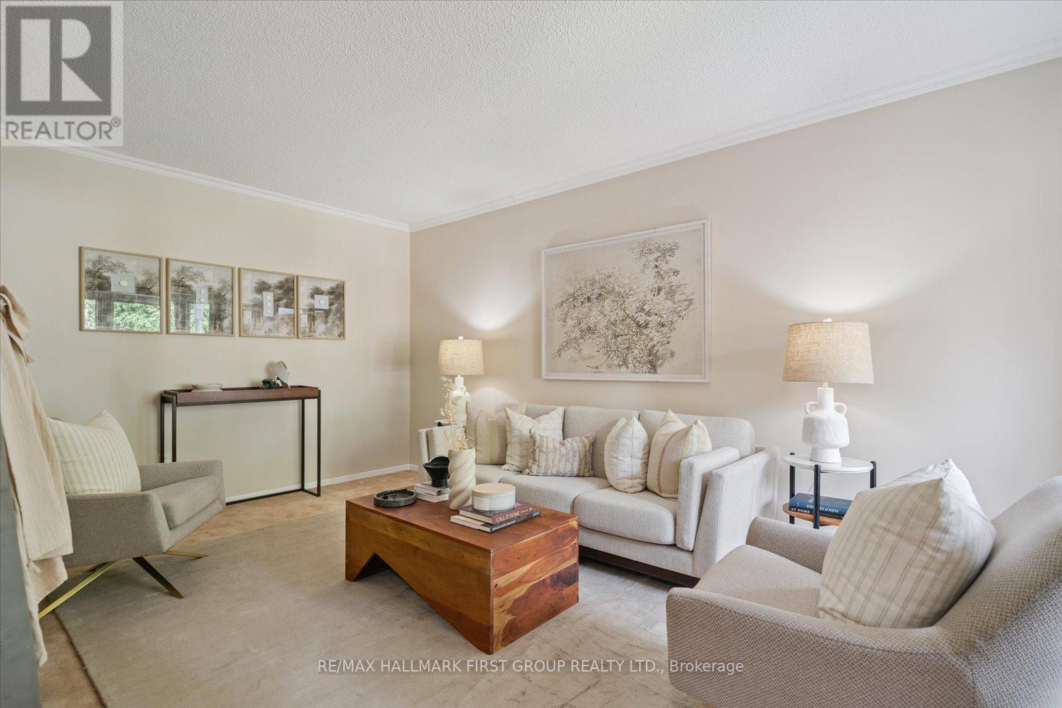76 Pembry Drive Ajax, Ontario L1S 6N9
$989,898
Step into comfort and style with this spacious 4-bedroom, 3-bath home, ideally located on a quiet, mature street in one of Ajaxs most established neighborhoods. Featuring a classic brick exterior and double car garage, this home offers fantastic curb appeal.Inside, the updated kitchen shines with granite countertops, stainless steel appliances, and a sleek tile backsplash. Enjoy separate dining, living, and family rooms, with California shutters adding a clean, modern touch. A renovated powder room and convenient main-floor laundry add to the homes functionality. Upstairs offers four generously sized bedrooms, including a primary suite with walk-in closet and ensuite.The fully fenced backyard with a pergola is perfect for summer entertaining or quiet evenings outdoors. Close to top-rated schools, shopping, major highways, and Lifetime Fitness. (id:35762)
Property Details
| MLS® Number | E12244271 |
| Property Type | Single Family |
| Community Name | Central |
| ParkingSpaceTotal | 4 |
Building
| BathroomTotal | 3 |
| BedroomsAboveGround | 4 |
| BedroomsBelowGround | 1 |
| BedroomsTotal | 5 |
| Amenities | Fireplace(s) |
| Appliances | Dryer, Washer, Window Coverings |
| BasementDevelopment | Partially Finished |
| BasementType | N/a (partially Finished) |
| ConstructionStyleAttachment | Detached |
| CoolingType | Central Air Conditioning |
| ExteriorFinish | Brick |
| FireplacePresent | Yes |
| FoundationType | Concrete |
| HalfBathTotal | 1 |
| HeatingFuel | Natural Gas |
| HeatingType | Forced Air |
| StoriesTotal | 2 |
| SizeInterior | 1500 - 2000 Sqft |
| Type | House |
| UtilityWater | Municipal Water |
Parking
| Attached Garage | |
| Garage |
Land
| Acreage | No |
| Sewer | Sanitary Sewer |
| SizeDepth | 111 Ft ,9 In |
| SizeFrontage | 44 Ft ,3 In |
| SizeIrregular | 44.3 X 111.8 Ft |
| SizeTotalText | 44.3 X 111.8 Ft |
Rooms
| Level | Type | Length | Width | Dimensions |
|---|---|---|---|---|
| Second Level | Primary Bedroom | 3.384 m | 4.932 m | 3.384 m x 4.932 m |
| Second Level | Bedroom 2 | 3.023 m | 4.099 m | 3.023 m x 4.099 m |
| Second Level | Bedroom 3 | 3.476 m | 2.9 m | 3.476 m x 2.9 m |
| Second Level | Bedroom 4 | 4.085 m | 3.214 m | 4.085 m x 3.214 m |
| Main Level | Living Room | 4.849 m | 3.513 m | 4.849 m x 3.513 m |
| Main Level | Dining Room | 3.227 m | 3.032 m | 3.227 m x 3.032 m |
| Main Level | Kitchen | 3.462 m | 4.702 m | 3.462 m x 4.702 m |
| Main Level | Family Room | 5.252 m | 3.208 m | 5.252 m x 3.208 m |
https://www.realtor.ca/real-estate/28518376/76-pembry-drive-ajax-central-central
Interested?
Contact us for more information
Mary Roy
Broker
314 Harwood Ave South #200
Ajax, Ontario L1S 2J1
Ornella Bacon
Broker
314 Harwood Ave South #200
Ajax, Ontario L1S 2J1

