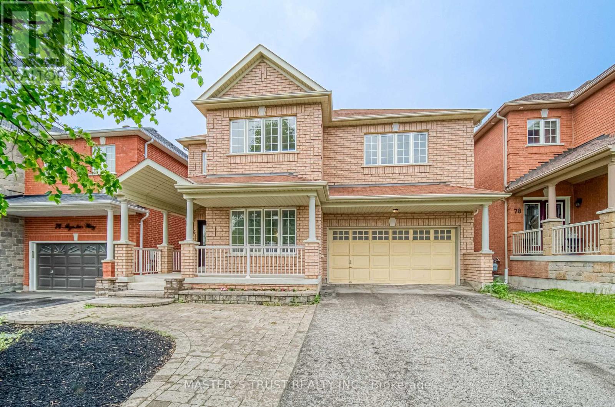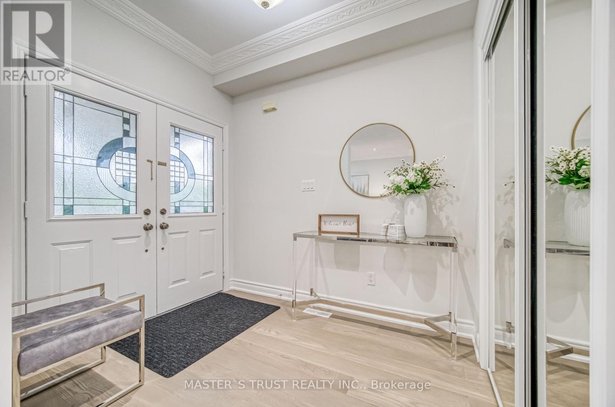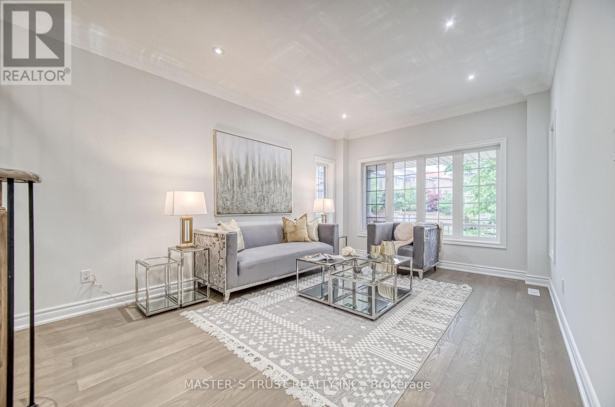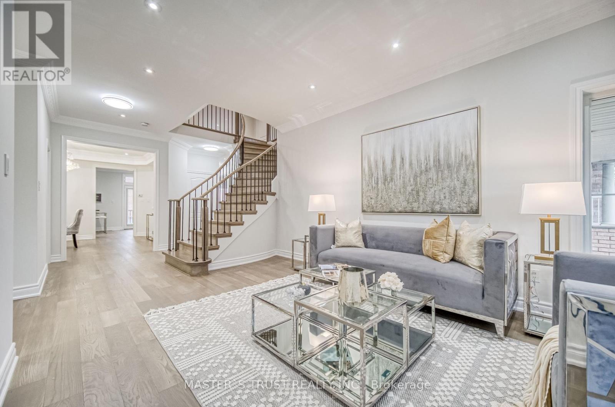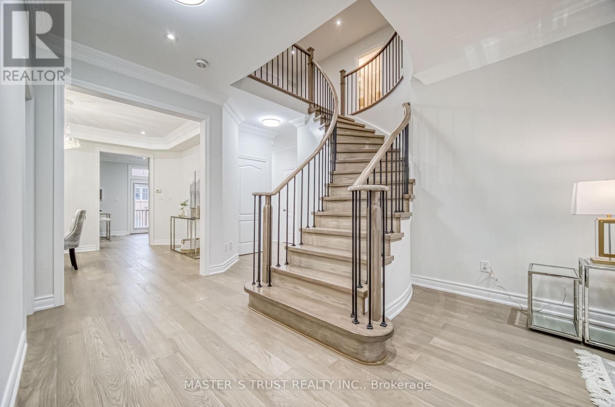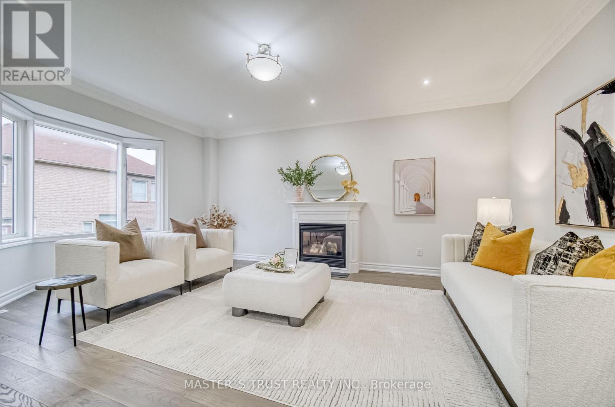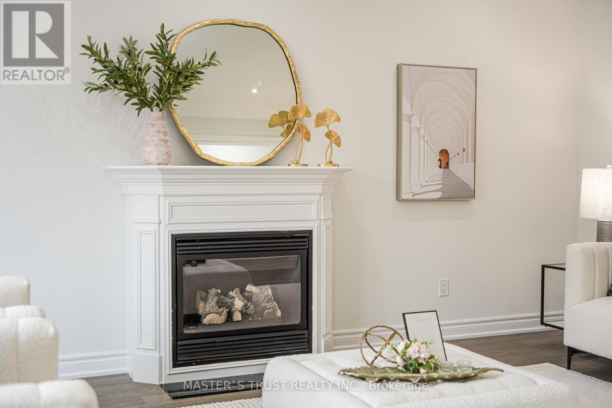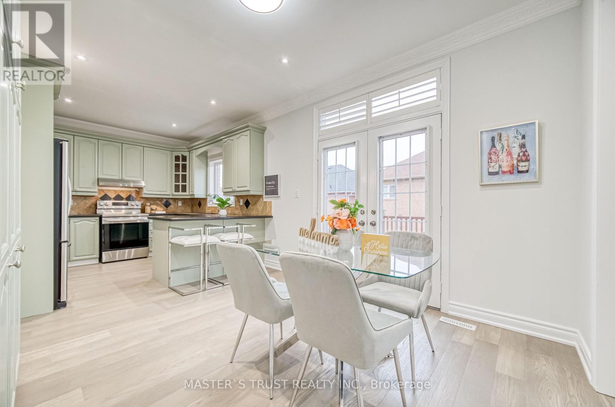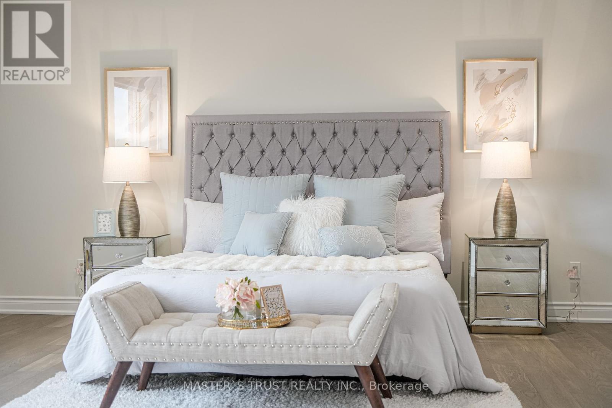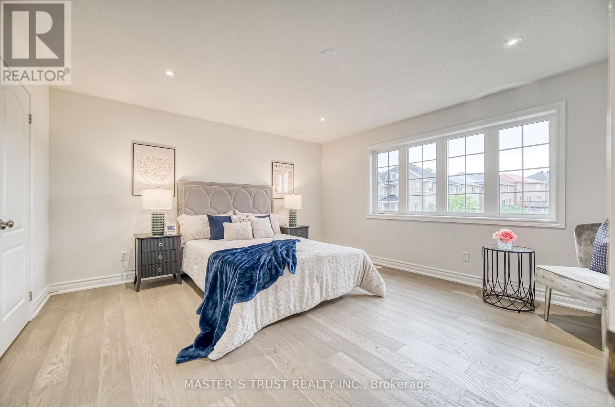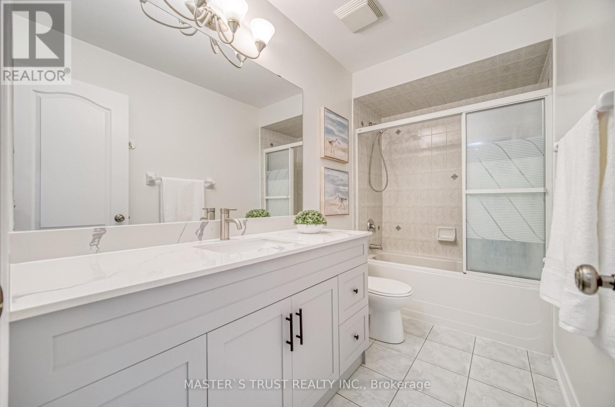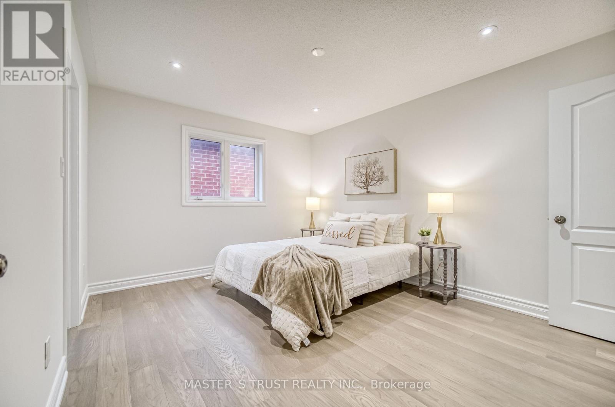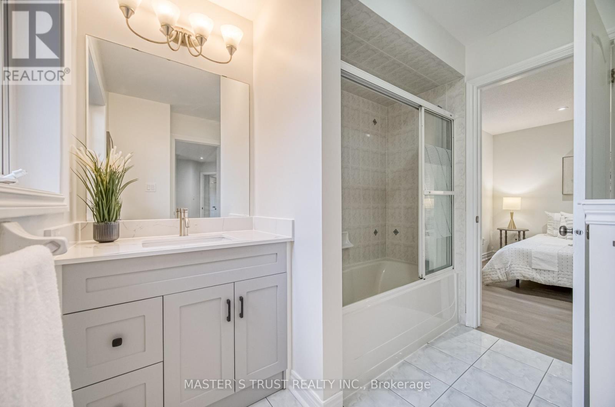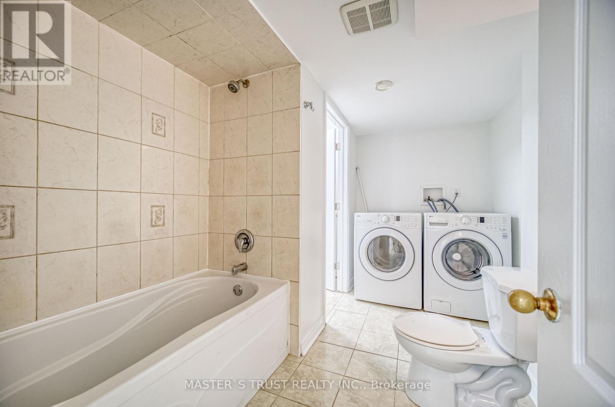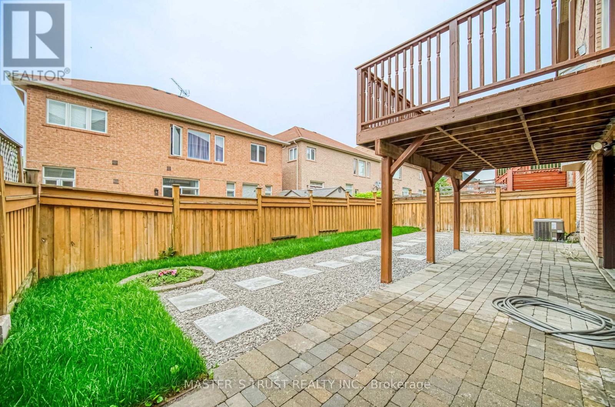76 Mynden Way Newmarket, Ontario L3X 3A9
$1,399,900
Rarely offered 5 bed, 5 bath detached home in prestigious Woodland Hill, Newmarket. Offers 3215sqft above ground bright, functional living space. and Finish Walk out basement. Features 9-ft smooth ceilings, pot lights, engineered hardwood, upgraded oak stairs, and fresh paint. Spacious kitchen with granite counters, custom cabinets, stainless steel appliances, and breakfast area with walk-out to deck. Open-concept living/dining and large family room with gas fireplace and bay windows. 5 generous bedrooms upstairs; primary with double walk-in closets and spa-like ensuite. Professionally finished 3-bedroom basement with separate entrance and walk-out ideal for potential rental income. Double garage, interlock walkway, landscaped yards. Close to GO Station, Upper Canada Mall, schools, parks, and more. (id:35762)
Open House
This property has open houses!
2:00 pm
Ends at:4:00 pm
2:00 pm
Ends at:4:00 pm
Property Details
| MLS® Number | N12203907 |
| Property Type | Single Family |
| Neigbourhood | Woodland Hill |
| Community Name | Woodland Hill |
| AmenitiesNearBy | Hospital, Park, Public Transit, Schools |
| Features | Ravine, Carpet Free |
| ParkingSpaceTotal | 6 |
Building
| BathroomTotal | 5 |
| BedroomsAboveGround | 5 |
| BedroomsBelowGround | 3 |
| BedroomsTotal | 8 |
| Amenities | Fireplace(s) |
| Appliances | Dryer, Hood Fan, Stove, Washer, Refrigerator |
| BasementDevelopment | Finished |
| BasementFeatures | Walk Out |
| BasementType | N/a (finished) |
| ConstructionStyleAttachment | Detached |
| CoolingType | Central Air Conditioning |
| ExteriorFinish | Brick |
| FireplacePresent | Yes |
| FlooringType | Hardwood |
| FoundationType | Concrete |
| HalfBathTotal | 1 |
| HeatingFuel | Natural Gas |
| HeatingType | Forced Air |
| StoriesTotal | 2 |
| SizeInterior | 3000 - 3500 Sqft |
| Type | House |
| UtilityWater | Municipal Water |
Parking
| Garage |
Land
| Acreage | No |
| LandAmenities | Hospital, Park, Public Transit, Schools |
| Sewer | Sanitary Sewer |
| SizeDepth | 85 Ft ,3 In |
| SizeFrontage | 45 Ft |
| SizeIrregular | 45 X 85.3 Ft |
| SizeTotalText | 45 X 85.3 Ft |
Rooms
| Level | Type | Length | Width | Dimensions |
|---|---|---|---|---|
| Second Level | Bedroom 5 | 4.27 m | 3.05 m | 4.27 m x 3.05 m |
| Second Level | Primary Bedroom | 6.28 m | 4.88 m | 6.28 m x 4.88 m |
| Second Level | Bedroom 2 | 4.82 m | 4.45 m | 4.82 m x 4.45 m |
| Second Level | Bedroom 3 | 3.51 m | 4.57 m | 3.51 m x 4.57 m |
| Second Level | Bedroom 4 | 4.27 m | 3.35 m | 4.27 m x 3.35 m |
| Basement | Kitchen | Measurements not available | ||
| Basement | Family Room | Measurements not available | ||
| Main Level | Living Room | 3.48 m | 4.95 m | 3.48 m x 4.95 m |
| Main Level | Dining Room | 4.75 m | 3.66 m | 4.75 m x 3.66 m |
| Main Level | Family Room | 4.27 m | 5.49 m | 4.27 m x 5.49 m |
| Main Level | Kitchen | 3.05 m | 3.35 m | 3.05 m x 3.35 m |
| Main Level | Eating Area | 3.9 m | 3.35 m | 3.9 m x 3.35 m |
https://www.realtor.ca/real-estate/28432706/76-mynden-way-newmarket-woodland-hill-woodland-hill
Interested?
Contact us for more information
Glory Jiang
Broker
3190 Steeles Ave East #120
Markham, Ontario L3R 1G9

