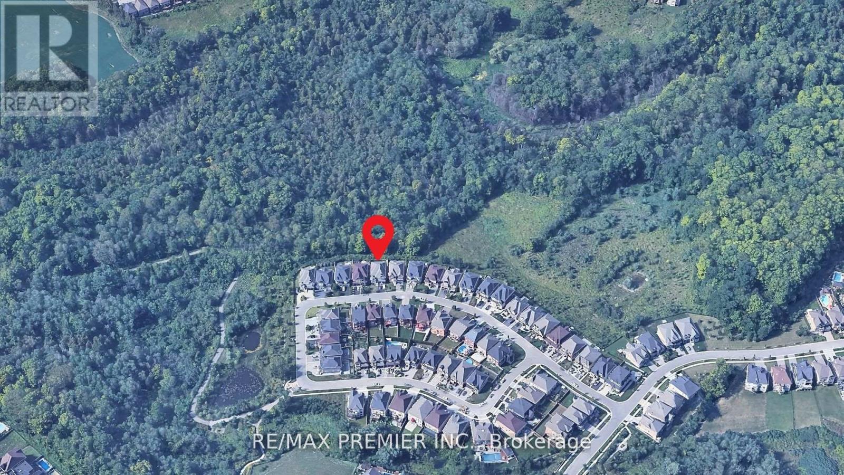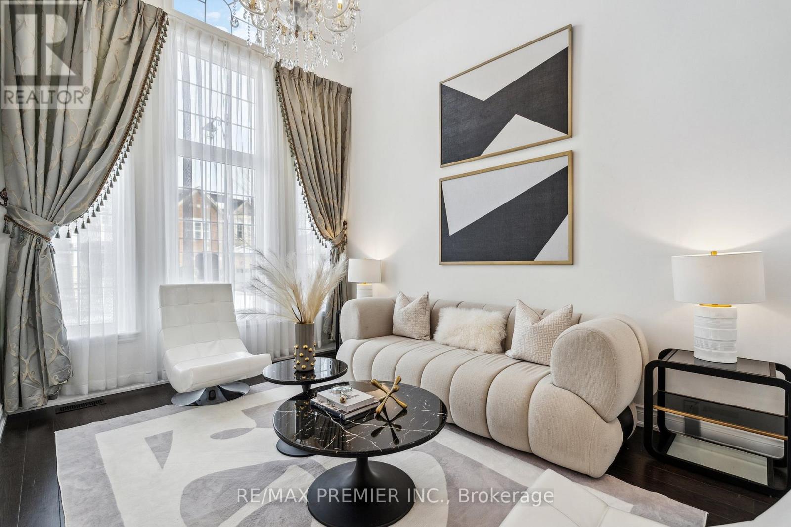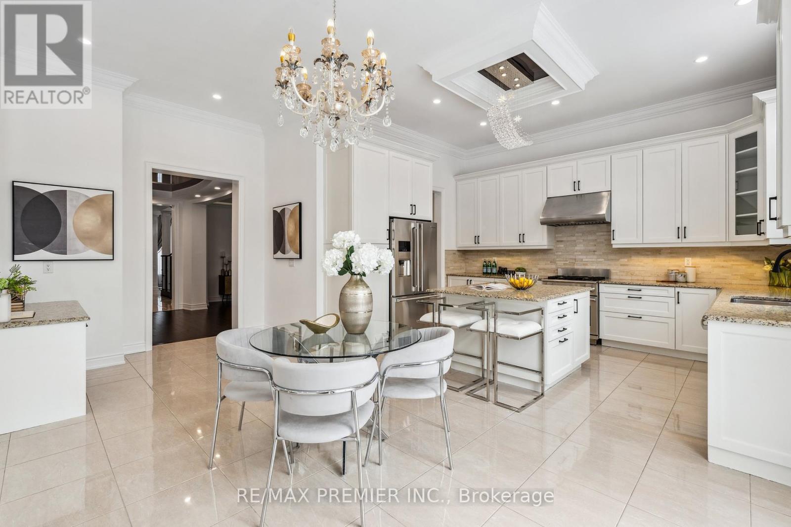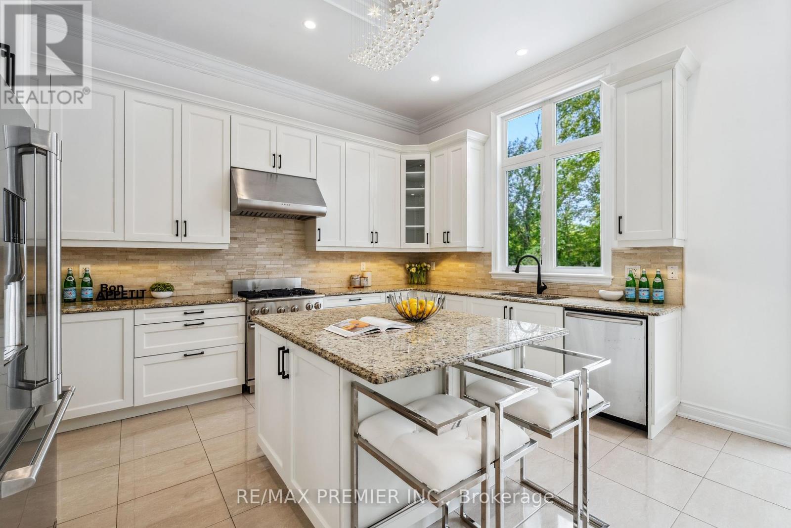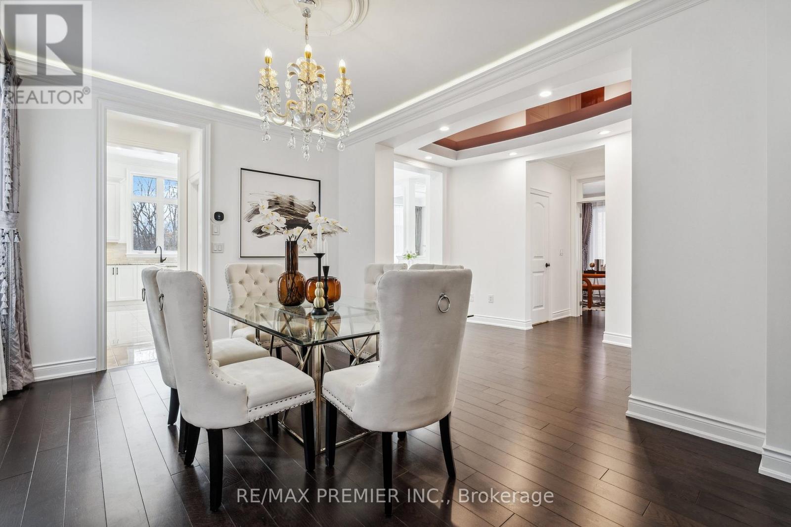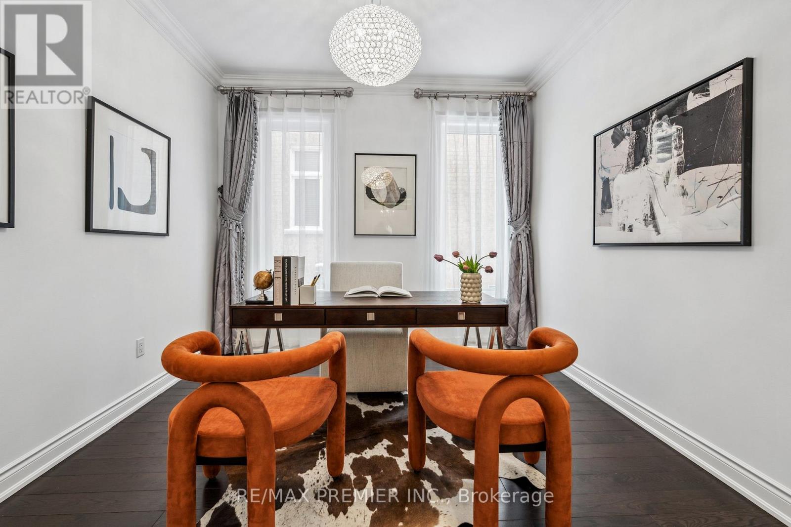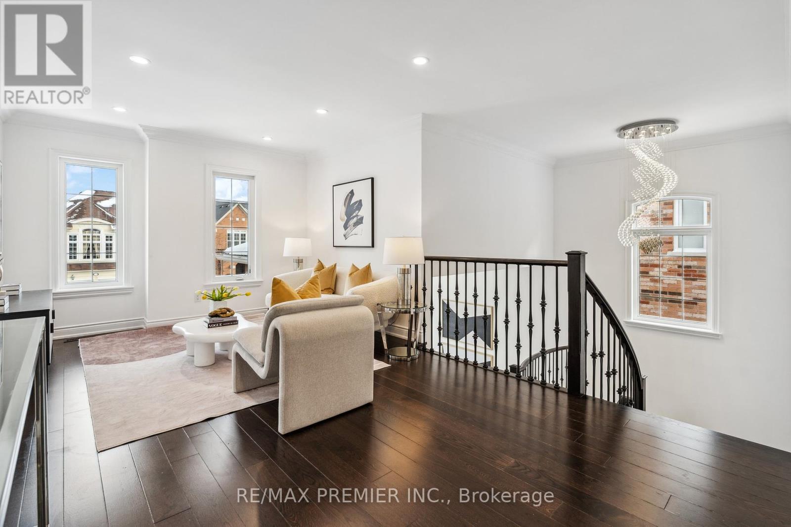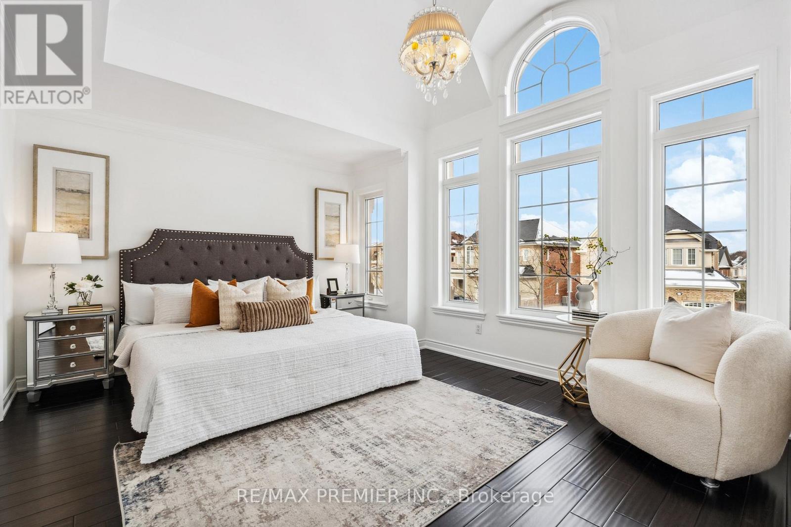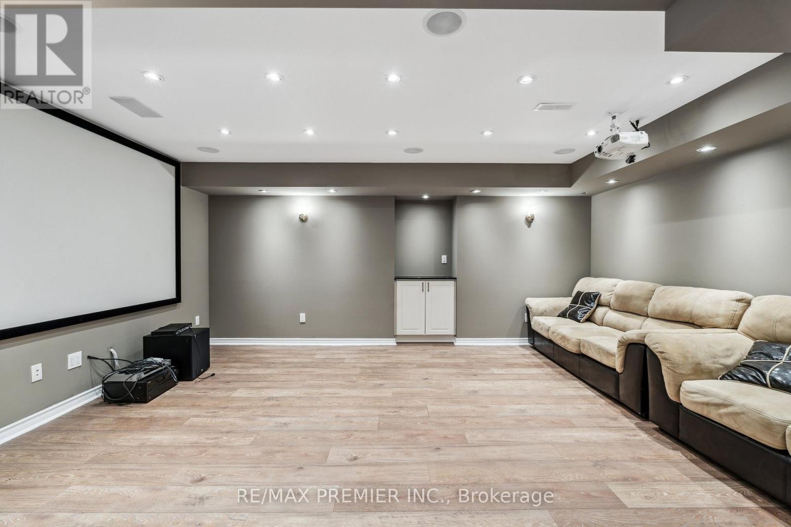76 Heintzman Crescent Vaughan, Ontario L6A 4T1
$2,288,000
Open House Saturday, May 3rd & Sunday, May 4th between 2pm-4pm***Spectacular Luxury Home On A Premium 50ft Lot Backing To Conservation In E-N-C-L-A-V-E Of Upper Thornhill Estates***Quiet Crescent Surrounded By Pond & Trails - Walk To Nature Trails/Ponds/Schools/Parks. Inviting Foyer With Upgraded Double Entry Doors Leads To An Expansive Open Concept Roomy & Functional Layout. Approx. 5,600+ Sq Ft Luxury Living Space Inc. Finished Basement. Large Chef's Dream Kitchen With Upgraded Cabinets, Centre Island, Granite Countertops, Backsplash, W/I Pantry, Servery, Light Valance. Cathedral/Coffered/Waffle Ceilings, Smooth Ceilings With Custom Crown Moldings, Hardwood Floors, Pot Lights, Crystal Chandeliers, Custom Window Coverings. Living Areas of the Home are Spacious & Filled with Natural Light, Large Windows that offer Breathtaking Views. Main Floor Office, Second Floor Loft. Primary Retreat With Spa Like 5-Pc Ensuite & Balcony Overlooking Ravine. Finished Basement Family Enjoyment Or Entertainment & Features Home Theatre, Wet Bar, Extra Bedroom, Open Concept Living Room, Custom Built-Ins & 3-Pc Bath! Huge Mudroom With Direct Access To The Garage. Interlocked Stone Driveway & 7-Car Parking! Exterior Pot Lights, Landscape Front & Cedar Deck At The Backyard. Facade is Constructed with High-Quality Stone & Stucco, Giving it a Sophisticated & Timeless Appeal. Located Near Many Parks & One Of The Largest Walking Trail Systems in Vaughan. Minutes Away From Shopping, Transit, Go-Train, Gold Courses, and Hwys. Super Location - Zoned For Best Top High Rated Schools - St. Theresa H.S & H. Carnegie P.S, Many Extras, See For Yourself. You Will Not Be Disappointed 10+++ (id:35762)
Open House
This property has open houses!
2:00 pm
Ends at:4:00 pm
2:00 pm
Ends at:4:00 pm
Property Details
| MLS® Number | N12109615 |
| Property Type | Single Family |
| Neigbourhood | Upper Thornhill Estates |
| Community Name | Patterson |
| AmenitiesNearBy | Park |
| CommunityFeatures | Community Centre |
| Features | Ravine, Conservation/green Belt |
| ParkingSpaceTotal | 7 |
Building
| BathroomTotal | 5 |
| BedroomsAboveGround | 4 |
| BedroomsBelowGround | 2 |
| BedroomsTotal | 6 |
| Amenities | Fireplace(s) |
| Appliances | Central Vacuum, Alarm System, Dishwasher, Dryer, Garage Door Opener, Hood Fan, Stove, Washer, Window Coverings, Refrigerator |
| BasementDevelopment | Finished |
| BasementType | Full (finished) |
| ConstructionStyleAttachment | Detached |
| CoolingType | Central Air Conditioning |
| ExteriorFinish | Brick, Stone |
| FireplacePresent | Yes |
| FlooringType | Hardwood, Laminate |
| FoundationType | Concrete |
| HalfBathTotal | 1 |
| HeatingFuel | Natural Gas |
| HeatingType | Forced Air |
| StoriesTotal | 2 |
| SizeInterior | 3500 - 5000 Sqft |
| Type | House |
| UtilityWater | Municipal Water |
Parking
| Garage |
Land
| Acreage | No |
| LandAmenities | Park |
| LandscapeFeatures | Landscaped |
| Sewer | Sanitary Sewer |
| SizeDepth | 113 Ft |
| SizeFrontage | 50 Ft ,3 In |
| SizeIrregular | 50.3 X 113 Ft |
| SizeTotalText | 50.3 X 113 Ft |
| SurfaceWater | Lake/pond |
Rooms
| Level | Type | Length | Width | Dimensions |
|---|---|---|---|---|
| Second Level | Loft | Measurements not available | ||
| Second Level | Primary Bedroom | 7.24 m | 4.57 m | 7.24 m x 4.57 m |
| Second Level | Bedroom 2 | 4.57 m | 3.72 m | 4.57 m x 3.72 m |
| Second Level | Bedroom 3 | 4.27 m | 3.69 m | 4.27 m x 3.69 m |
| Second Level | Bedroom 4 | 4.33 m | 3.35 m | 4.33 m x 3.35 m |
| Basement | Bedroom 5 | Measurements not available | ||
| Main Level | Office | 3.66 m | 3.23 m | 3.66 m x 3.23 m |
| Main Level | Living Room | 4.34 m | 3.12 m | 4.34 m x 3.12 m |
| Main Level | Dining Room | 4.88 m | 3.82 m | 4.88 m x 3.82 m |
| Main Level | Kitchen | 4.57 m | 3.81 m | 4.57 m x 3.81 m |
| Main Level | Eating Area | 6.15 m | 3.26 m | 6.15 m x 3.26 m |
| Main Level | Family Room | 6.1 m | 4.27 m | 6.1 m x 4.27 m |
https://www.realtor.ca/real-estate/28228256/76-heintzman-crescent-vaughan-patterson-patterson
Interested?
Contact us for more information
Mila Tcherkhovskaia
Broker
9100 Jane St Bldg L #77
Vaughan, Ontario L4K 0A4
Andrei Baiborodin
Salesperson
9100 Jane St Bldg L #77
Vaughan, Ontario L4K 0A4


