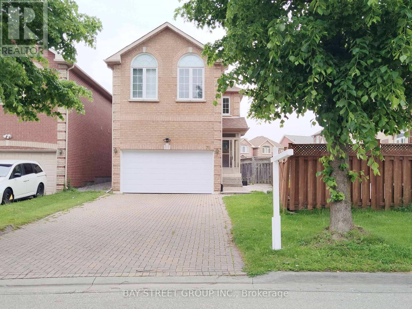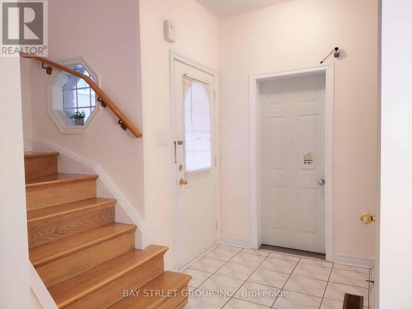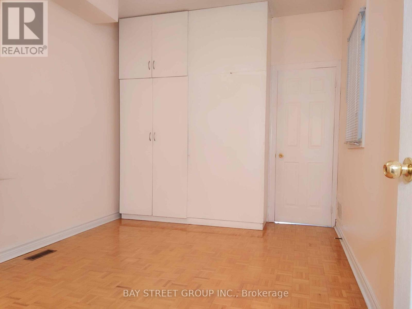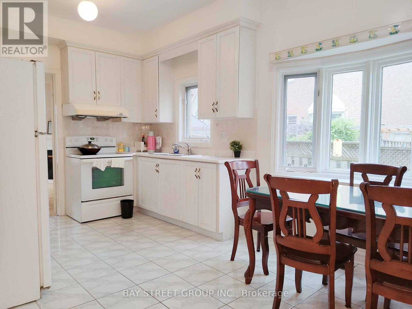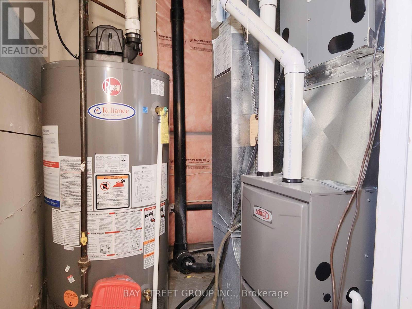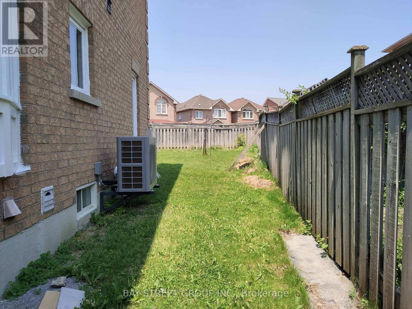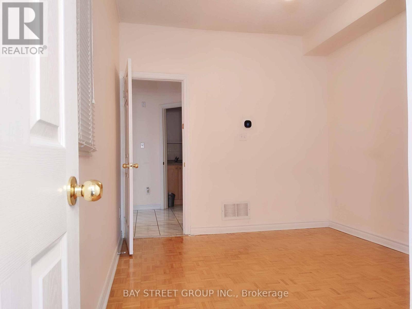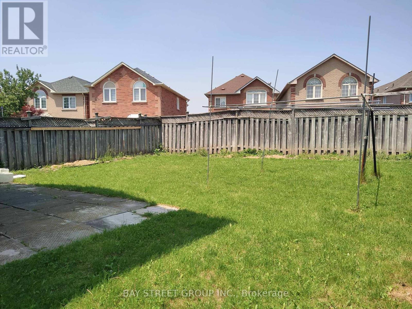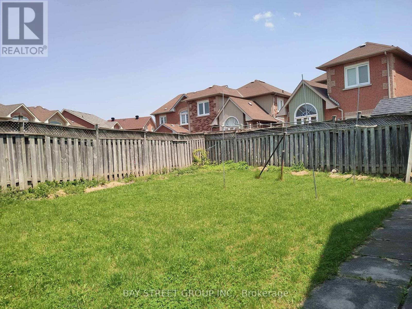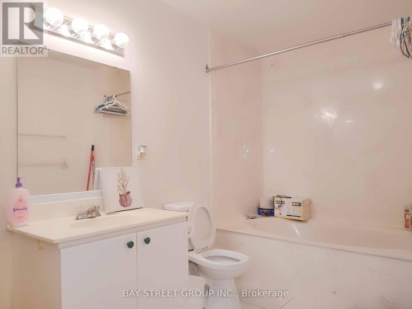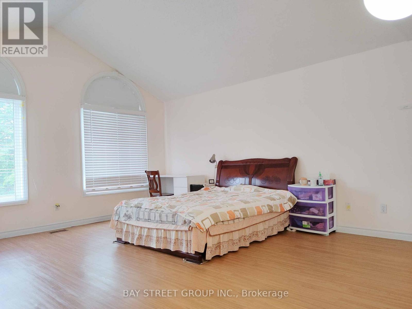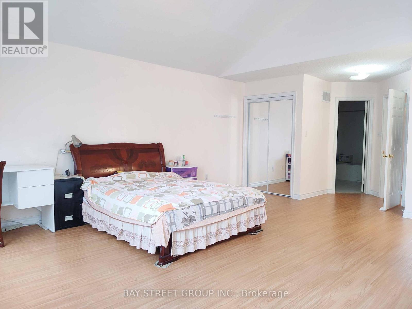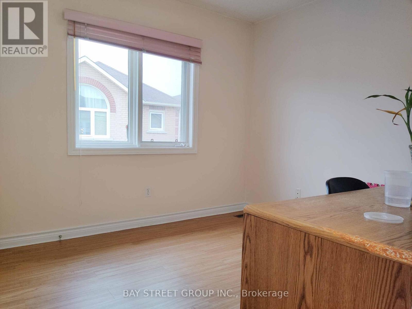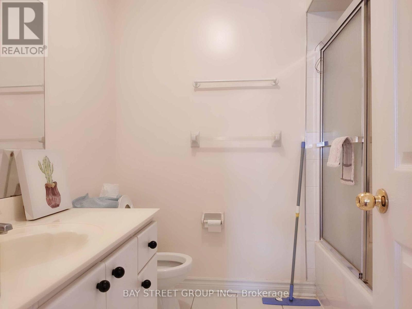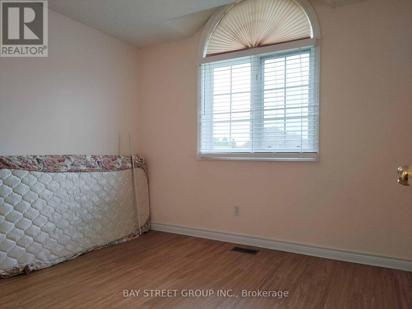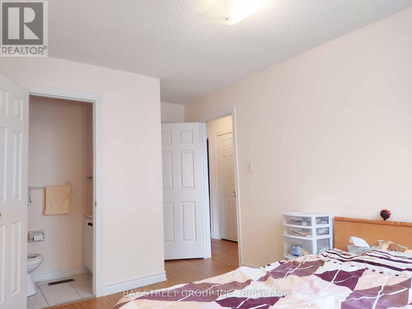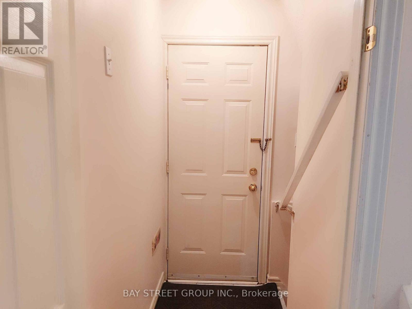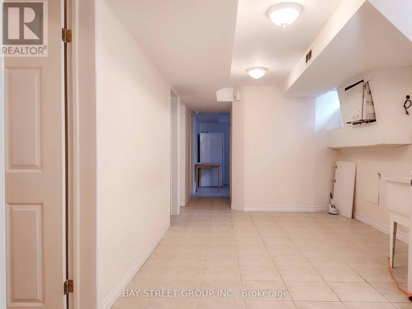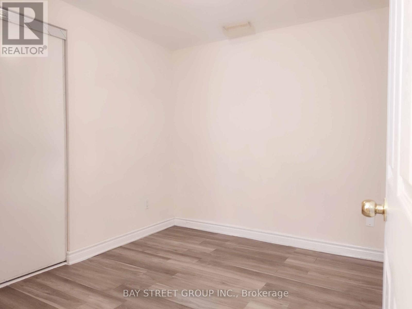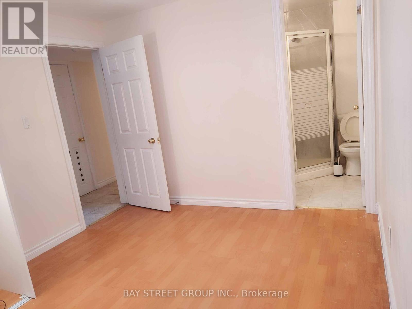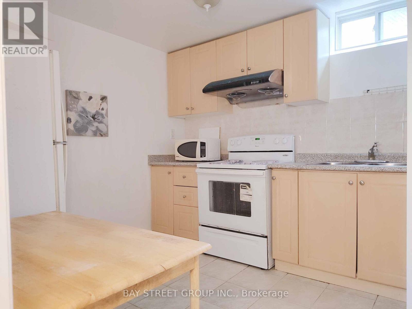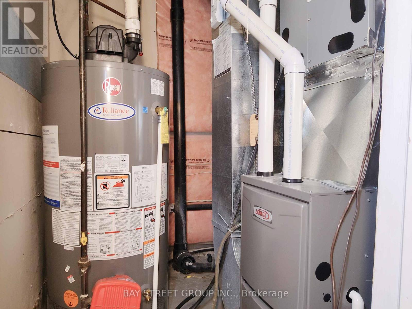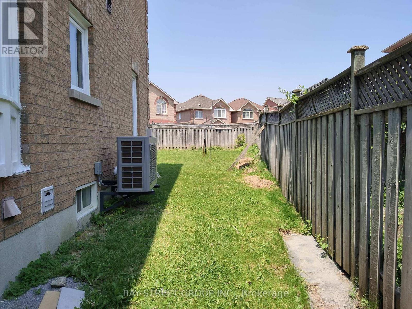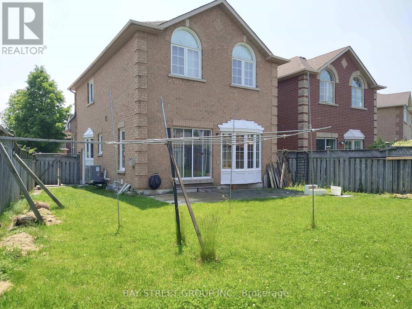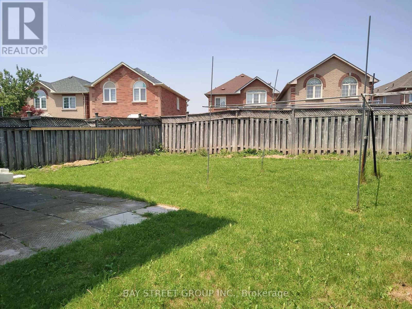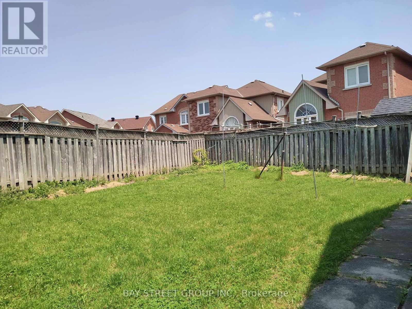76 Greensboro Drive Markham, Ontario L3R 0V5
$1,508,000
Spacious end-unit property offering enhanced privacy and side-yard access. It is set on a spacious backyard and offers an excellent location, with a driveway that accommodates four parking spots and no sidewalks to shovel. It's just a 10-minute walk to the Miliken mills high school(with IB program), bank, grocery store, and bus stop, and only 16 minutes on foot to Pacific Mall. Key features include a brand-new garage door, a GREE heat pump (installed 2 years ago), second-storey flooring (updated in 2016), and a roof replaced in 2009. This home is ideal for both personal use and as a rental property, offering strong tenant appeal. (id:35762)
Property Details
| MLS® Number | N12194417 |
| Property Type | Single Family |
| Neigbourhood | Underwood |
| Community Name | Milliken Mills West |
| ParkingSpaceTotal | 6 |
Building
| BathroomTotal | 5 |
| BedroomsAboveGround | 4 |
| BedroomsBelowGround | 4 |
| BedroomsTotal | 8 |
| Appliances | Water Heater, All, Dryer, Hood Fan, Stove, Washer, Window Coverings, Refrigerator |
| BasementFeatures | Apartment In Basement, Separate Entrance |
| BasementType | N/a |
| ConstructionStyleAttachment | Link |
| CoolingType | Central Air Conditioning |
| ExteriorFinish | Brick |
| FireplacePresent | Yes |
| FlooringType | Parquet, Ceramic, Laminate |
| FoundationType | Unknown |
| HalfBathTotal | 1 |
| HeatingFuel | Natural Gas |
| HeatingType | Forced Air |
| StoriesTotal | 2 |
| SizeInterior | 2000 - 2500 Sqft |
| Type | House |
| UtilityWater | Municipal Water |
Parking
| Attached Garage | |
| Garage |
Land
| Acreage | No |
| Sewer | Sanitary Sewer |
| SizeDepth | 120 Ft |
| SizeFrontage | 25 Ft ,10 In |
| SizeIrregular | 25.9 X 120 Ft ; 26.48ftx45.05ftx120.0ftx25.92ftx101.82ft |
| SizeTotalText | 25.9 X 120 Ft ; 26.48ftx45.05ftx120.0ftx25.92ftx101.82ft |
Rooms
| Level | Type | Length | Width | Dimensions |
|---|---|---|---|---|
| Second Level | Primary Bedroom | 6.78 m | 4.74 m | 6.78 m x 4.74 m |
| Second Level | Bedroom 2 | 4.58 m | 2.83 m | 4.58 m x 2.83 m |
| Second Level | Bedroom 3 | 3.76 m | 3.22 m | 3.76 m x 3.22 m |
| Second Level | Bedroom 4 | 3.07 m | 2.83 m | 3.07 m x 2.83 m |
| Ground Level | Living Room | 3.55 m | 2.9 m | 3.55 m x 2.9 m |
| Ground Level | Kitchen | 4.64 m | 3.05 m | 4.64 m x 3.05 m |
| Ground Level | Dining Room | 4.11 m | 2.9 m | 4.11 m x 2.9 m |
| Ground Level | Family Room | 3.48 m | 3.28 m | 3.48 m x 3.28 m |
Interested?
Contact us for more information
James Lin
Salesperson
8300 Woodbine Ave Ste 500
Markham, Ontario L3R 9Y7

