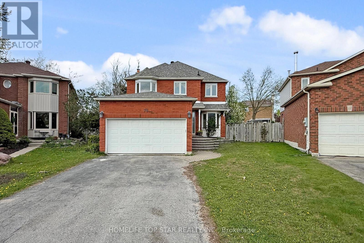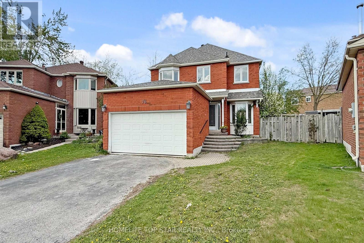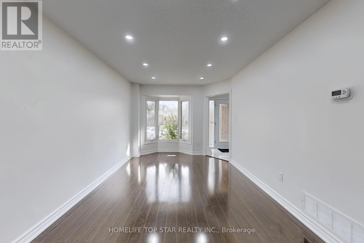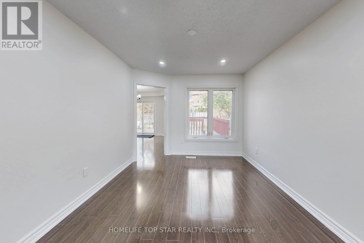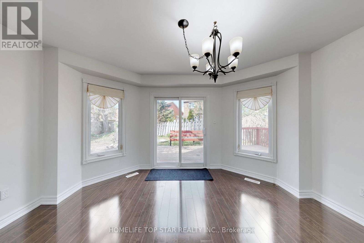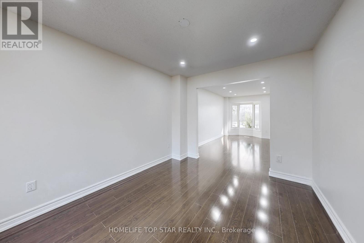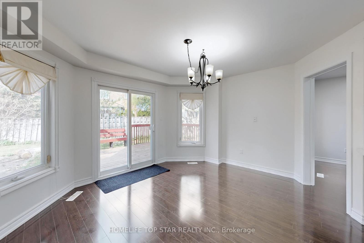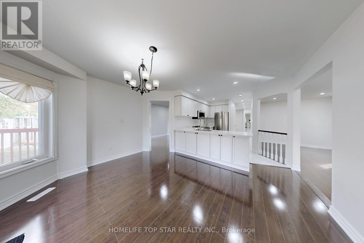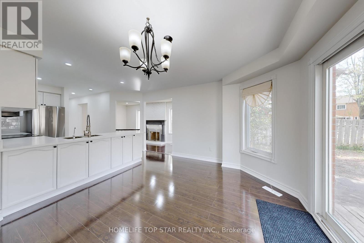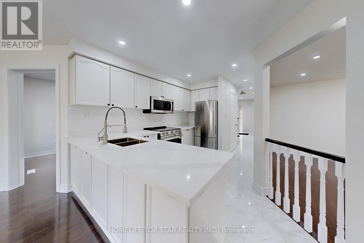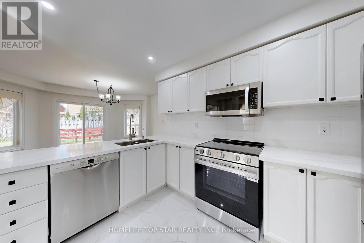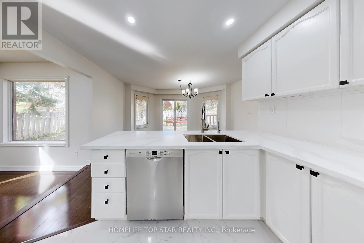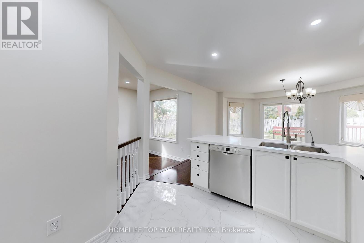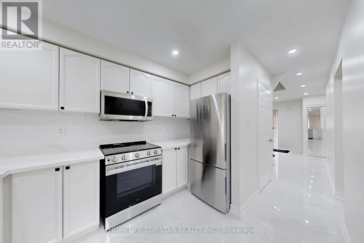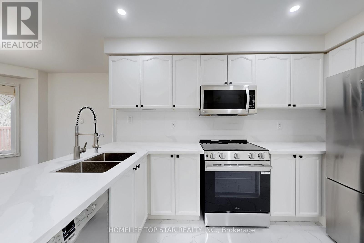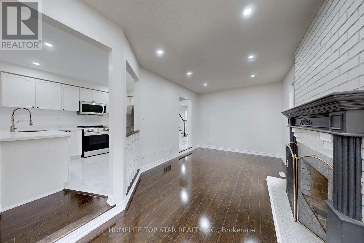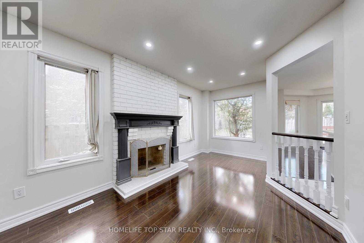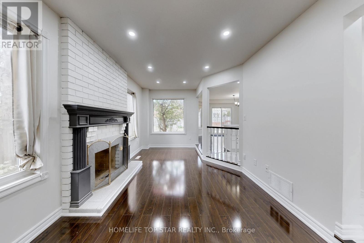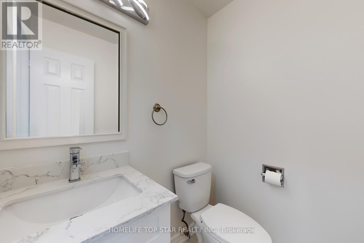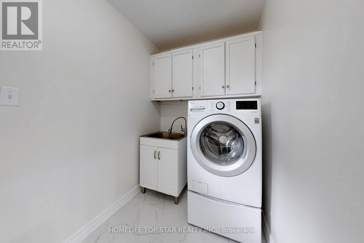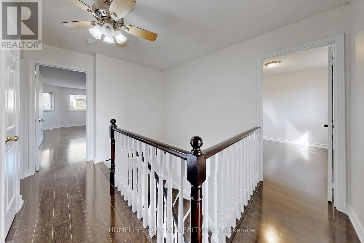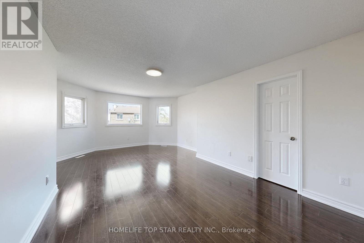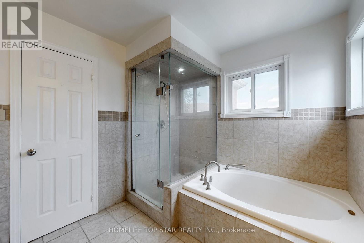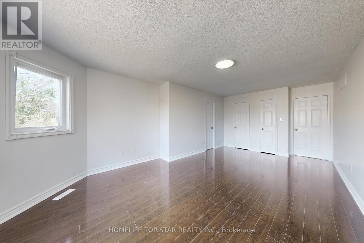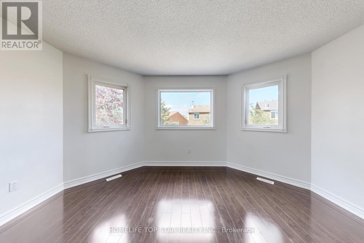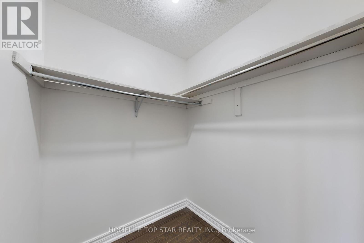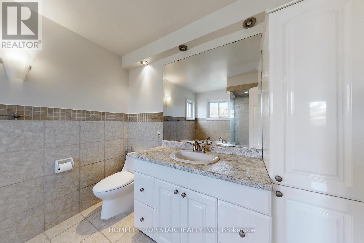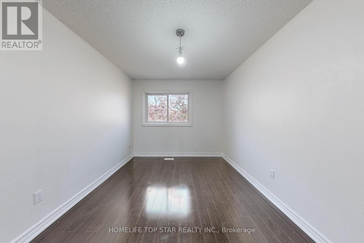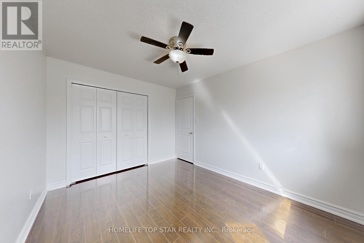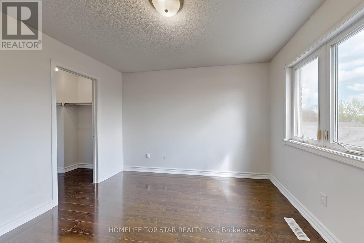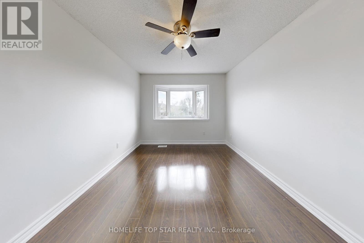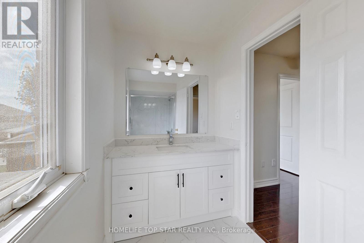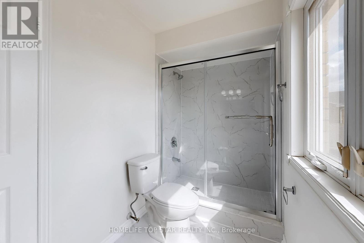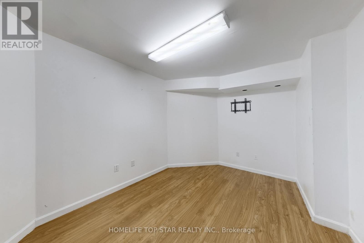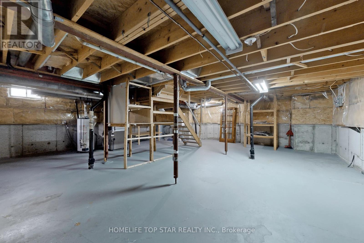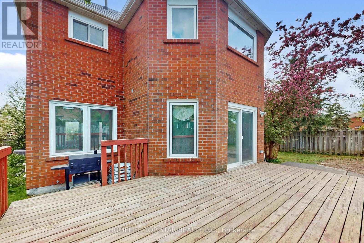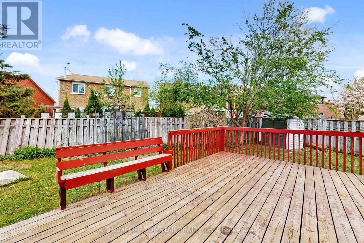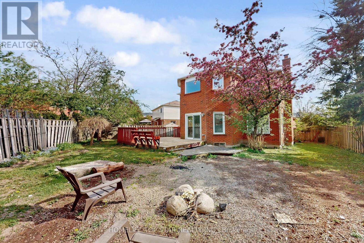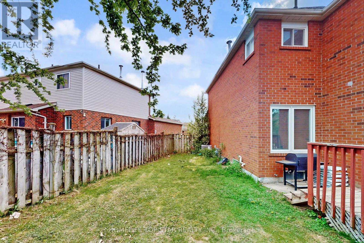76 Burke Drive Barrie, Ontario L4N 7H9
$845,000
Gorgeous 4Br Detached, All Brick Home with 3 Baths in Sunnidale Community in Barrie... nothing to do but move in and enjoy!!!!!!! Spent more than 50k to renovate from top to bottom. This home features a double car garage with elegant main level family room with fireplace, formal dining room, w/o to large deck and tons of windows for natural light. Laminate and tile thru-out main and upper level and pot lights in main. Freshly painted. Large Master With Ensuite & Walk-In closet, Separate Glass Shower And Soaker Tub. Plenty of space in the backyard for your kids to play. Close to park, schools, shopping and Georgian mall. Easy access to HWY 400. (id:35762)
Property Details
| MLS® Number | S12154377 |
| Property Type | Single Family |
| Community Name | West Bayfield |
| EquipmentType | Water Heater - Gas |
| Features | Carpet Free |
| ParkingSpaceTotal | 6 |
| RentalEquipmentType | Water Heater - Gas |
Building
| BathroomTotal | 3 |
| BedroomsAboveGround | 4 |
| BedroomsTotal | 4 |
| Appliances | Dishwasher, Dryer, Hood Fan, Microwave, Stove, Washer, Refrigerator |
| BasementDevelopment | Partially Finished |
| BasementType | Full (partially Finished) |
| ConstructionStyleAttachment | Detached |
| CoolingType | Central Air Conditioning |
| ExteriorFinish | Brick |
| FireplacePresent | Yes |
| FlooringType | Laminate, Ceramic |
| FoundationType | Concrete |
| HalfBathTotal | 1 |
| HeatingFuel | Natural Gas |
| HeatingType | Forced Air |
| StoriesTotal | 2 |
| SizeInterior | 2000 - 2500 Sqft |
| Type | House |
| UtilityWater | Municipal Water |
Parking
| Attached Garage | |
| Garage |
Land
| Acreage | No |
| Sewer | Sanitary Sewer |
| SizeDepth | 133 Ft |
| SizeFrontage | 30 Ft |
| SizeIrregular | 30 X 133 Ft |
| SizeTotalText | 30 X 133 Ft |
Rooms
| Level | Type | Length | Width | Dimensions |
|---|---|---|---|---|
| Second Level | Primary Bedroom | 6.21 m | 4.38 m | 6.21 m x 4.38 m |
| Second Level | Bedroom 2 | 4.05 m | 3.07 m | 4.05 m x 3.07 m |
| Second Level | Bedroom 3 | 4.05 m | 2.89 m | 4.05 m x 2.89 m |
| Second Level | Bedroom 4 | 3.77 m | 2.89 m | 3.77 m x 2.89 m |
| Main Level | Living Room | 4.57 m | 3.04 m | 4.57 m x 3.04 m |
| Main Level | Dining Room | 3.65 m | 3.04 m | 3.65 m x 3.04 m |
| Main Level | Kitchen | 3.04 m | 3.04 m | 3.04 m x 3.04 m |
| Main Level | Eating Area | 4.41 m | 2 m | 4.41 m x 2 m |
| Main Level | Family Room | 5.69 m | 3.1 m | 5.69 m x 3.1 m |
https://www.realtor.ca/real-estate/28325441/76-burke-drive-barrie-west-bayfield-west-bayfield
Interested?
Contact us for more information
Senthil Shanmugalingam
Salesperson
9889 Markham Rd , Suite 201
Markham, Ontario L6E 0B7

