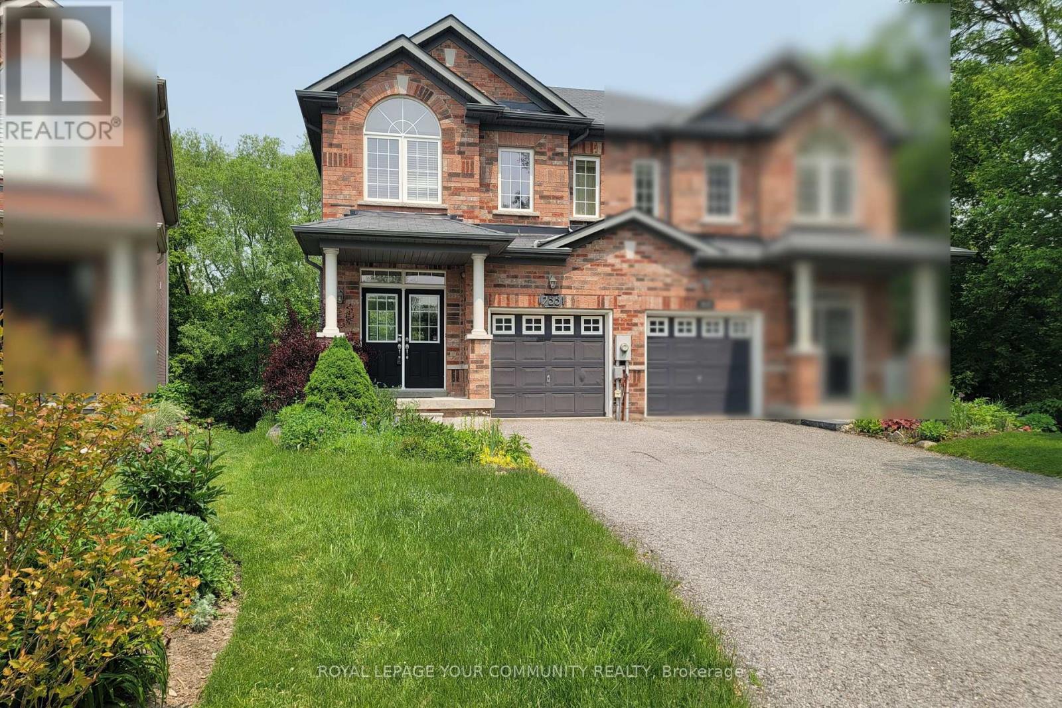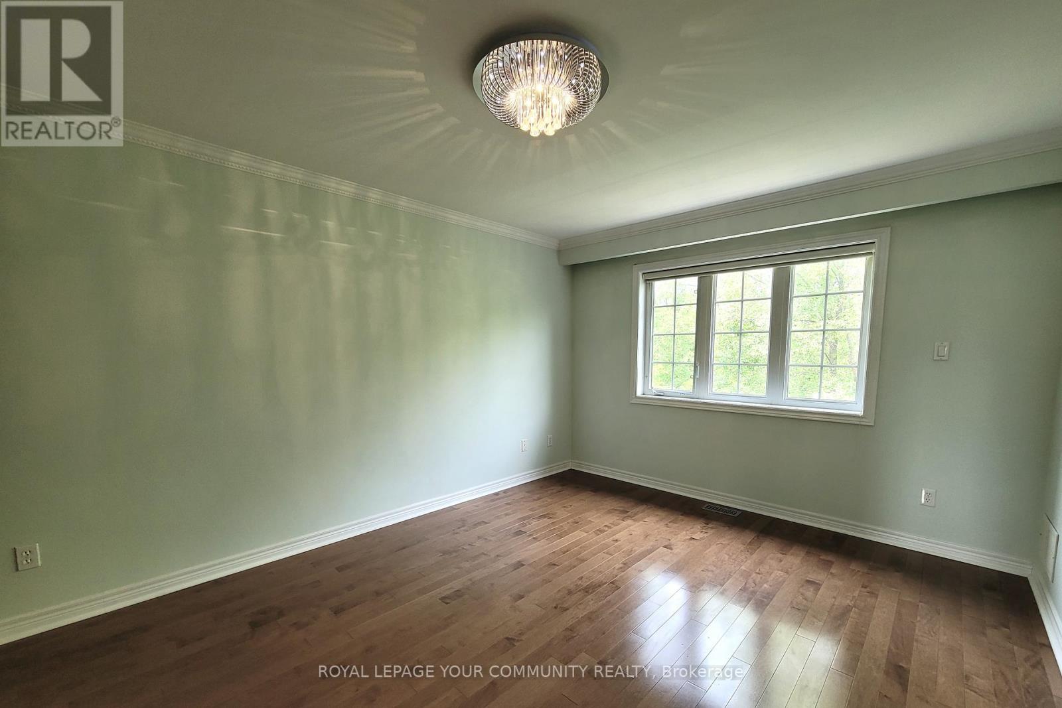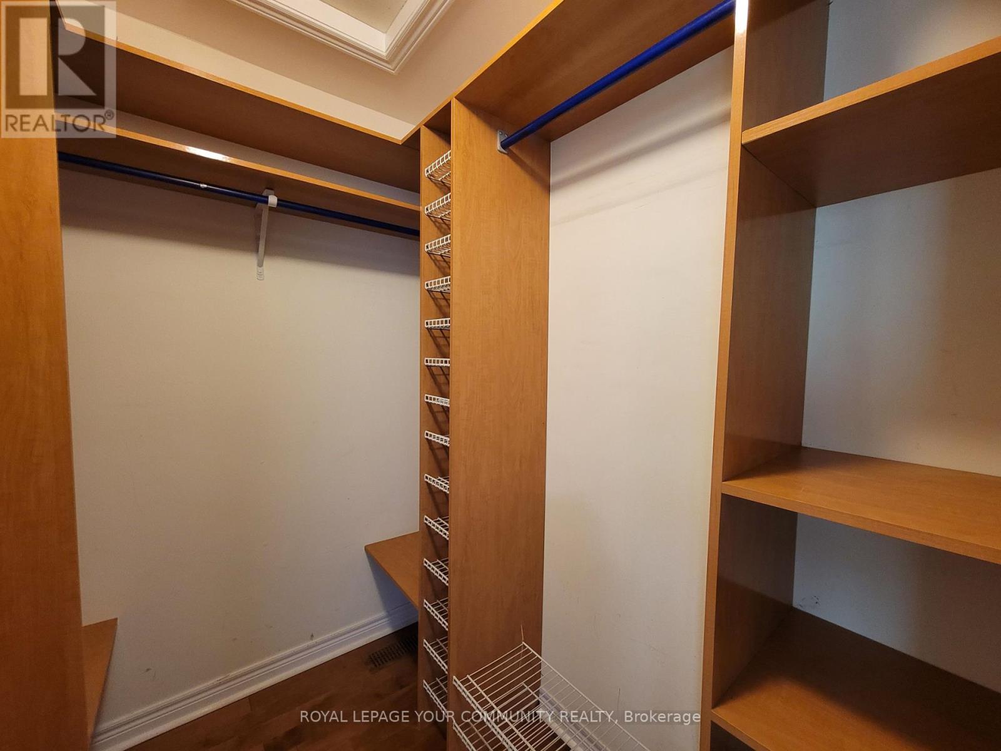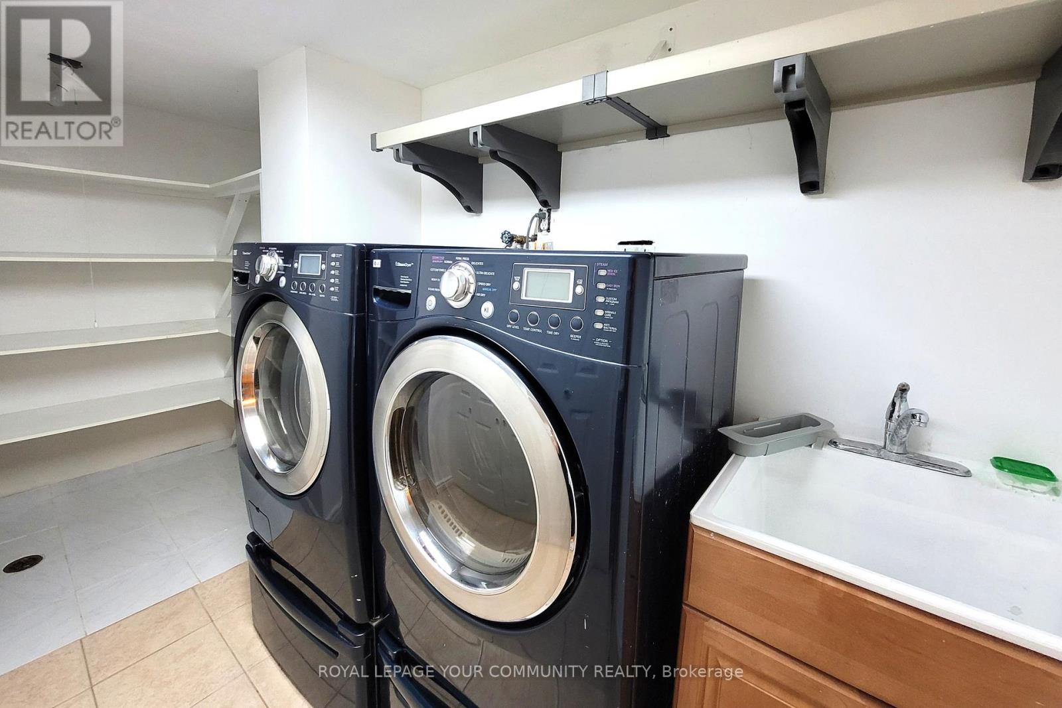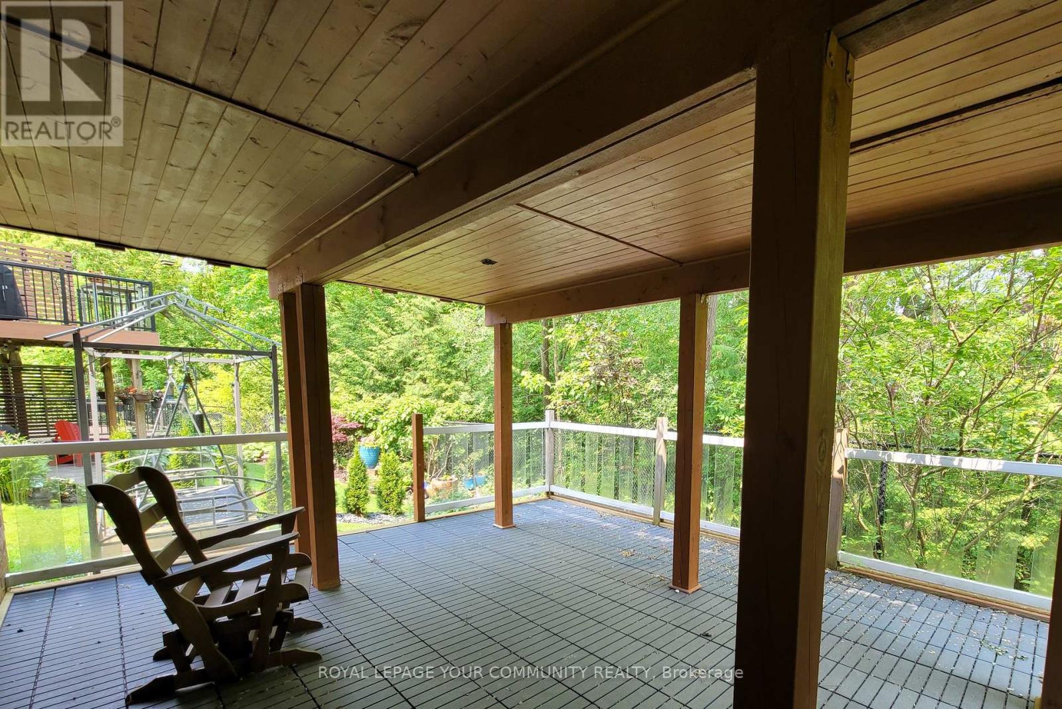755 John Cole Court Newmarket, Ontario L3Y 5V7
$3,400 Monthly
Perfectly Located In Desirable Gorham-College Manor Neighborhood of Newmarket. Sun filled Family Home With Ultimate Privacy of Ravine Lot And Cul-De-Sac. Features 3 Bedrooms and 4 Washrooms. Carpet Free Home With Finished Walkout Basement Overlooking Ravine Lot. Double Tiered Deck With Glass Railings Provides Unblocked View of Beautiful Nature. Cedar Sauna for Ultimate Relaxation Experience. Lots of Upgrades Throughout the House. Main Floor Features Open Concept Updated Kitchen with Granit Counter Top and Stainless Steel Appliances and Large Patio Door With W/O To a Beautiful Deck, Spacious Living Room With Gas Fireplace. Located close to HWY 404, Fairy Lake, Southlake Hospital, GO Transit, Upper Canada Mall. (id:35762)
Property Details
| MLS® Number | N12194022 |
| Property Type | Single Family |
| Community Name | Gorham-College Manor |
| Features | Carpet Free, Sauna |
| ParkingSpaceTotal | 3 |
Building
| BathroomTotal | 4 |
| BedroomsAboveGround | 3 |
| BedroomsTotal | 3 |
| Appliances | Dishwasher, Dryer, Jacuzzi, Microwave, Sauna, Stove, Washer, Refrigerator |
| BasementDevelopment | Finished |
| BasementFeatures | Walk Out |
| BasementType | N/a (finished) |
| ConstructionStyleAttachment | Semi-detached |
| CoolingType | Central Air Conditioning |
| ExteriorFinish | Brick |
| FireplacePresent | Yes |
| FireplaceTotal | 1 |
| FlooringType | Hardwood, Cork |
| FoundationType | Concrete |
| HalfBathTotal | 1 |
| HeatingFuel | Natural Gas |
| HeatingType | Forced Air |
| StoriesTotal | 2 |
| SizeInterior | 1100 - 1500 Sqft |
| Type | House |
| UtilityWater | Municipal Water |
Parking
| Garage |
Land
| Acreage | No |
| Sewer | Sanitary Sewer |
| SizeDepth | 113 Ft |
| SizeFrontage | 31 Ft |
| SizeIrregular | 31 X 113 Ft ; Pie Shape Widens In Back To 32ft |
| SizeTotalText | 31 X 113 Ft ; Pie Shape Widens In Back To 32ft |
Rooms
| Level | Type | Length | Width | Dimensions |
|---|---|---|---|---|
| Second Level | Primary Bedroom | 4.85 m | 3.65 m | 4.85 m x 3.65 m |
| Second Level | Bedroom 2 | 3.05 m | 2.84 m | 3.05 m x 2.84 m |
| Second Level | Bedroom 3 | 3.66 m | 2.84 m | 3.66 m x 2.84 m |
| Basement | Recreational, Games Room | Measurements not available | ||
| Basement | Other | Measurements not available | ||
| Main Level | Living Room | 4.87 m | 3.05 m | 4.87 m x 3.05 m |
| Main Level | Kitchen | 3.05 m | 2.44 m | 3.05 m x 2.44 m |
| Main Level | Eating Area | 3.05 m | 2.44 m | 3.05 m x 2.44 m |
Interested?
Contact us for more information
Natasha Osadchuk
Salesperson
8854 Yonge Street
Richmond Hill, Ontario L4C 0T4
Vladimir Osadchuk
Salesperson
8854 Yonge Street
Richmond Hill, Ontario L4C 0T4

