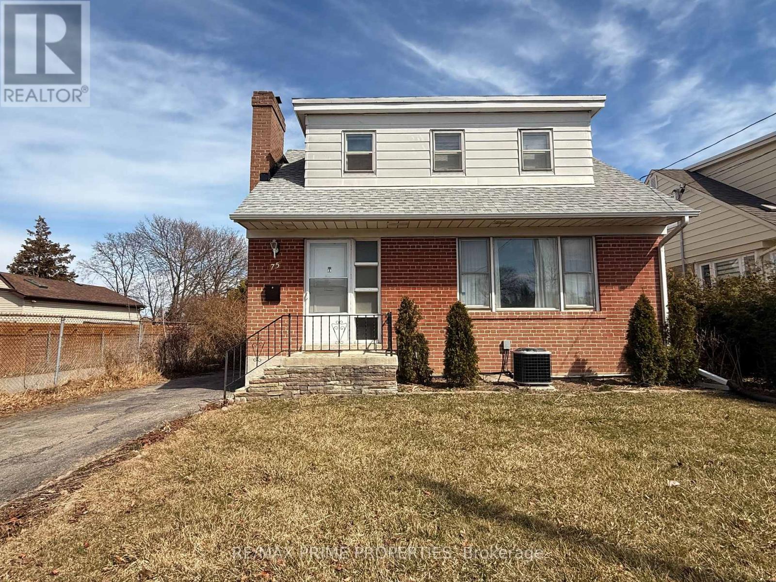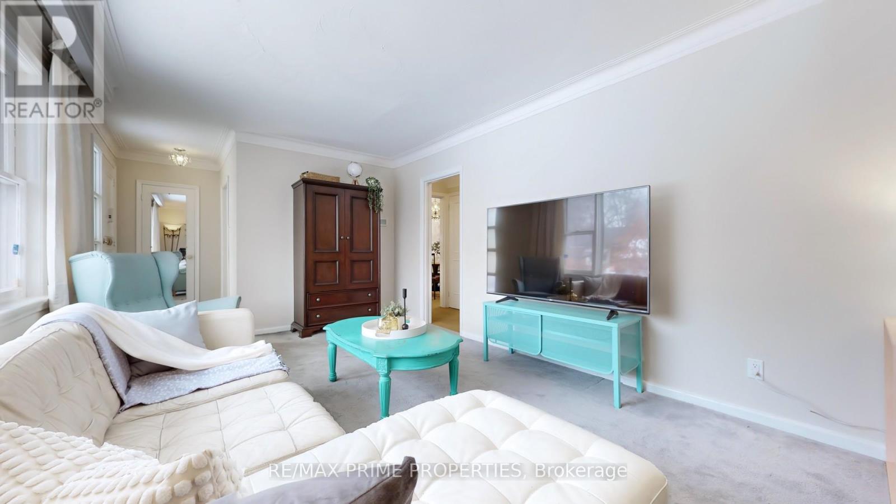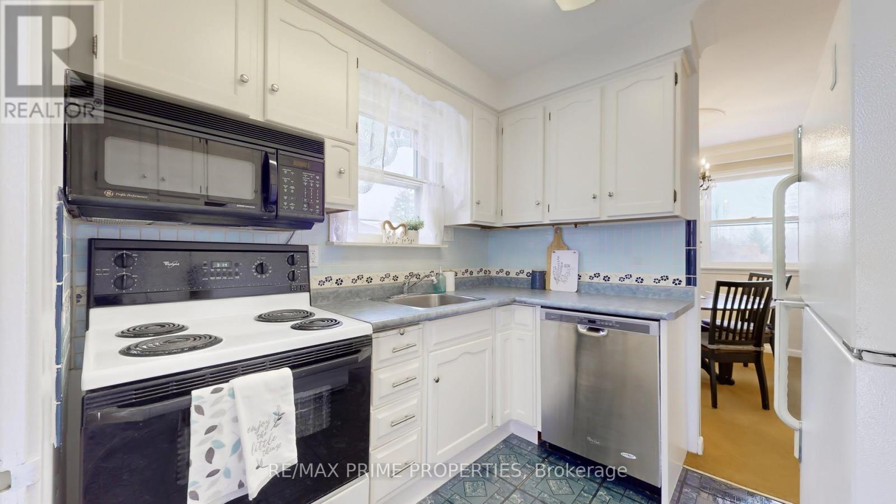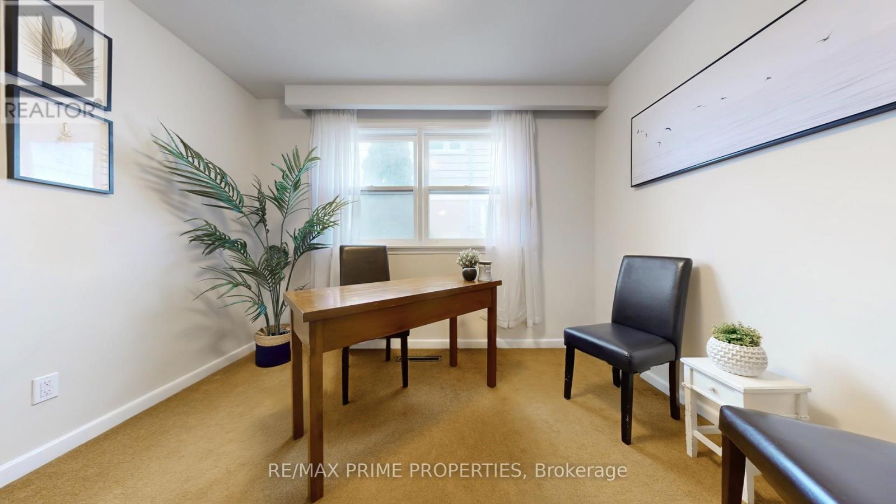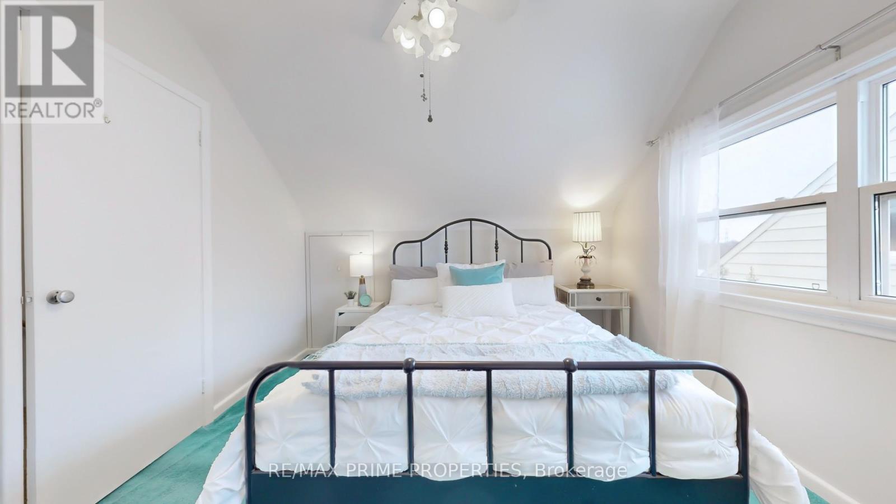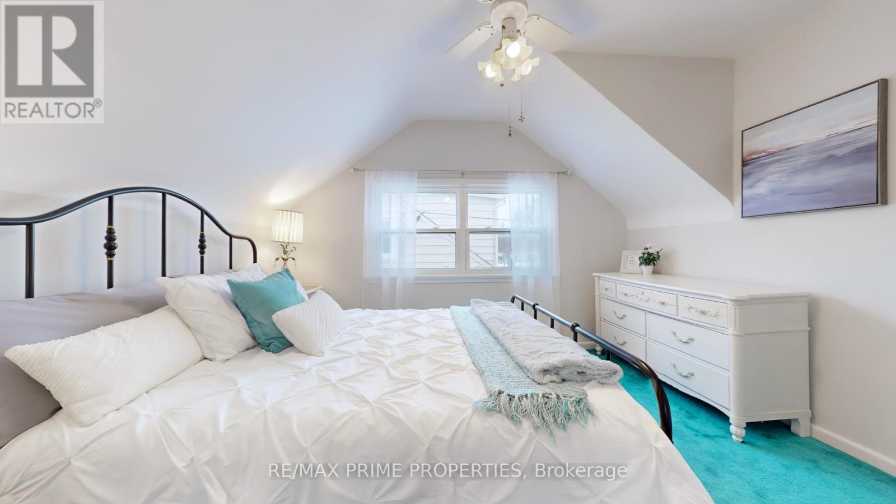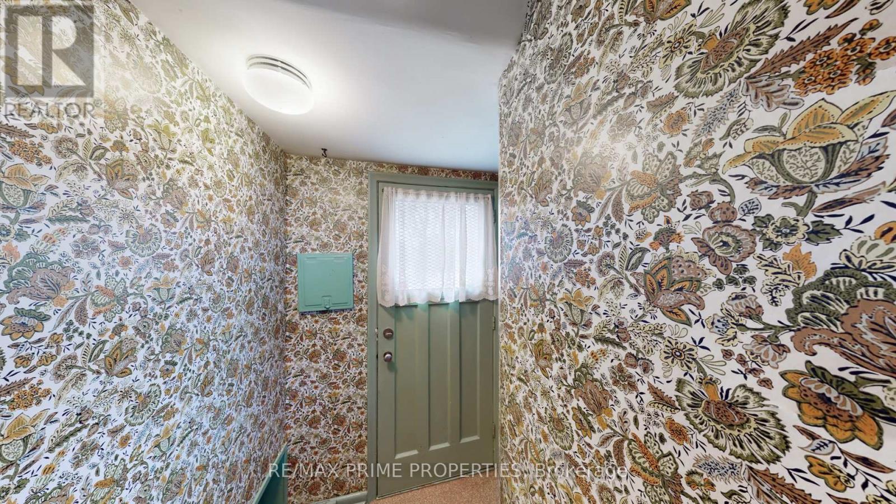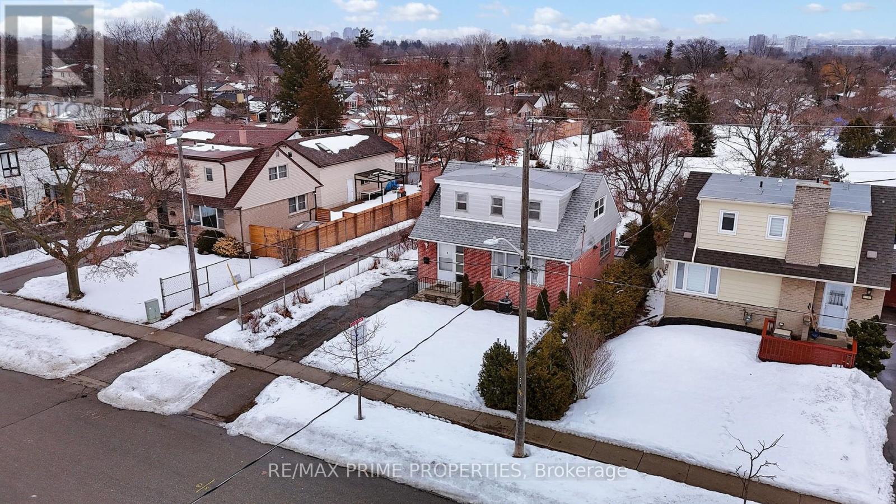75 Moncrieff Drive Toronto, Ontario M9W 2R3
$880,000
A Moncrieff Original -- Untouched & Full of Potential! Step into the past with this cozy unspoiled one and a half story detached home. A rare chance to restore, reimagine, or relish the vintage charm. Perfect for visionaries, renovators, or lovers of nostalgia. Upstairs features 2 bedrooms with ample closet space and built-in storage, and a 4-piece bathroom. Main floor features a very cute kitchen, separate dining room, living room with picture window, and main floor office/3rd bedroom. Fully finished basement includes a large rec room, 3-piece bathroom, finished laundry room, and more storage. Situated on tree-lined Moncrieff Drive and backing onto Rexdale Park, walking distance to great schools, yet only 6 minutes to the 401, all the essential stores you could ask for including Costco (because bulk snacks = life), this home is perfect for dreamers, renovators, or lovers of all things vintage. Small but mighty, it's waiting for someone to bring it into the modern era or embrace the retro charm. Rest assured this home is built to last...shingles and AC both replaced in 2024 and a solid foundation. But, this purchase comes with bought-and-paid-for architectural plans to build a beautiful 2800 square-foot home plus a secondary basement suite and garage. Building permits from the City of Toronto have been approved! This community is going through a real gentrification so this home WILL hold its value. Opportunity is knocking will you answer? (id:35762)
Property Details
| MLS® Number | W12046390 |
| Property Type | Single Family |
| Neigbourhood | Rexdale-Kipling |
| Community Name | Rexdale-Kipling |
| AmenitiesNearBy | Park |
| ParkingSpaceTotal | 3 |
Building
| BathroomTotal | 2 |
| BedroomsAboveGround | 3 |
| BedroomsTotal | 3 |
| Appliances | Dishwasher, Dryer, Water Heater, Stove, Washer, Window Coverings, Refrigerator |
| BasementDevelopment | Finished |
| BasementFeatures | Separate Entrance |
| BasementType | N/a (finished) |
| ConstructionStyleAttachment | Detached |
| CoolingType | Central Air Conditioning |
| ExteriorFinish | Brick |
| FlooringType | Concrete, Carpeted, Tile |
| FoundationType | Brick |
| HeatingFuel | Natural Gas |
| HeatingType | Forced Air |
| StoriesTotal | 2 |
| SizeInterior | 700 - 1100 Sqft |
| Type | House |
| UtilityWater | Municipal Water |
Parking
| No Garage |
Land
| Acreage | No |
| FenceType | Fenced Yard |
| LandAmenities | Park |
| Sewer | Sanitary Sewer |
| SizeDepth | 116 Ft |
| SizeFrontage | 45 Ft |
| SizeIrregular | 45 X 116 Ft |
| SizeTotalText | 45 X 116 Ft |
Rooms
| Level | Type | Length | Width | Dimensions |
|---|---|---|---|---|
| Basement | Family Room | 6.85 m | 3.02 m | 6.85 m x 3.02 m |
| Basement | Laundry Room | 3.39 m | 2.04 m | 3.39 m x 2.04 m |
| Basement | Workshop | 2.27 m | 1.54 m | 2.27 m x 1.54 m |
| Main Level | Living Room | 5.07 m | 3.51 m | 5.07 m x 3.51 m |
| Main Level | Kitchen | 2.48 m | 2.45 m | 2.48 m x 2.45 m |
| Main Level | Dining Room | 3 m | 2.63 m | 3 m x 2.63 m |
| Main Level | Bedroom | 3.34 m | 2.9 m | 3.34 m x 2.9 m |
| Upper Level | Bedroom | 3.34 m | 2.9 m | 3.34 m x 2.9 m |
| Upper Level | Bedroom | 3.67 m | 3.1 m | 3.67 m x 3.1 m |
Utilities
| Cable | Installed |
| Sewer | Installed |
Interested?
Contact us for more information
Susan Taylor
Salesperson
72 Copper Creek Dr #101b
Markham, Ontario L6B 0P2
Meliza Pineda Munarriz
Salesperson
72 Copper Creek Dr #101b
Markham, Ontario L6B 0P2

