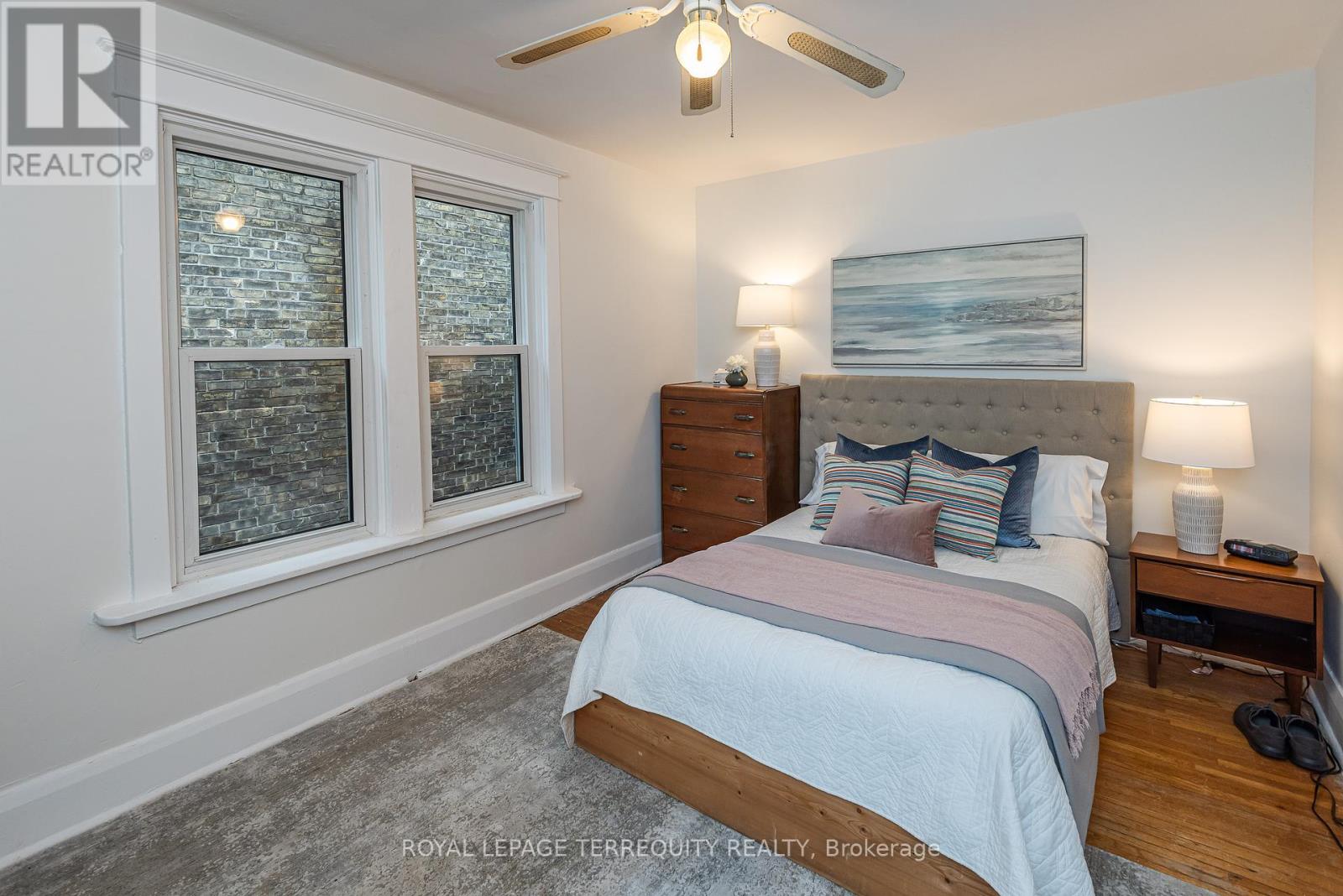75 Hiawatha Road Toronto, Ontario M4L 2X7
$1,249,000
Welcome to 75 Hiawatha Road, a bright and sunny family home in the desirable and vibrant India Bazaar area of East Toronto, nestled between Leslieville, the Beaches and the Danforth. This 3 bedroom, 2 bathroom home offers a beautiful main floor with traditional features (in the living and dining rooms) meshed with modern yet warm features in the gorgeous eat-in kitchen. A finished basement provides a lovely space to watch your favourite movie or cozy up to the gas fireplace with a good book. The back yard has a nice sized deck with a natural gas hookup and plenty of space for a lounge and eating areas. There is also a huge insulated/heated shed or workshop with potential for a studio or office (or possibly a garden suite?). Wonderful neighbours, close to all amenities - grocery, shopping, the best restaurants and bakeries, TTC, great schools, and much more. The house is in great condition, and ready for you to move in and enjoy. (id:35762)
Open House
This property has open houses!
2:00 pm
Ends at:4:00 pm
2:00 pm
Ends at:4:00 pm
Property Details
| MLS® Number | E12170320 |
| Property Type | Single Family |
| Neigbourhood | Toronto—Danforth |
| Community Name | Greenwood-Coxwell |
| ParkingSpaceTotal | 1 |
Building
| BathroomTotal | 2 |
| BedroomsAboveGround | 3 |
| BedroomsTotal | 3 |
| Amenities | Fireplace(s) |
| Appliances | Water Heater - Tankless, Dishwasher, Dryer, Freezer, Microwave, Stove, Washer, Window Coverings, Refrigerator |
| BasementDevelopment | Finished |
| BasementType | N/a (finished) |
| ConstructionStyleAttachment | Semi-detached |
| CoolingType | Window Air Conditioner |
| ExteriorFinish | Brick |
| FireplacePresent | Yes |
| FlooringType | Hardwood, Laminate, Carpeted |
| FoundationType | Brick, Concrete |
| HeatingFuel | Natural Gas |
| HeatingType | Forced Air |
| StoriesTotal | 2 |
| SizeInterior | 1500 - 2000 Sqft |
| Type | House |
| UtilityWater | Municipal Water |
Parking
| No Garage |
Land
| Acreage | No |
| Sewer | Sanitary Sewer |
| SizeDepth | 116 Ft |
| SizeFrontage | 25 Ft ,2 In |
| SizeIrregular | 25.2 X 116 Ft |
| SizeTotalText | 25.2 X 116 Ft |
Rooms
| Level | Type | Length | Width | Dimensions |
|---|---|---|---|---|
| Second Level | Primary Bedroom | 4.19 m | 3.39 m | 4.19 m x 3.39 m |
| Second Level | Bedroom 2 | 3.02 m | 4.45 m | 3.02 m x 4.45 m |
| Second Level | Bedroom 3 | 3.52 m | 2.26 m | 3.52 m x 2.26 m |
| Basement | Recreational, Games Room | 4.74 m | 4.46 m | 4.74 m x 4.46 m |
| Basement | Laundry Room | 4.55 m | 1.96 m | 4.55 m x 1.96 m |
| Main Level | Living Room | 3.35 m | 3.38 m | 3.35 m x 3.38 m |
| Main Level | Dining Room | 4.46 m | 3.02 m | 4.46 m x 3.02 m |
| Main Level | Kitchen | 4.17 m | 4.41 m | 4.17 m x 4.41 m |
| Main Level | Eating Area | 2.17 m | 2.62 m | 2.17 m x 2.62 m |
Interested?
Contact us for more information
Anil Khera
Salesperson
3082 Bloor St., W.
Toronto, Ontario M8X 1C8
















































