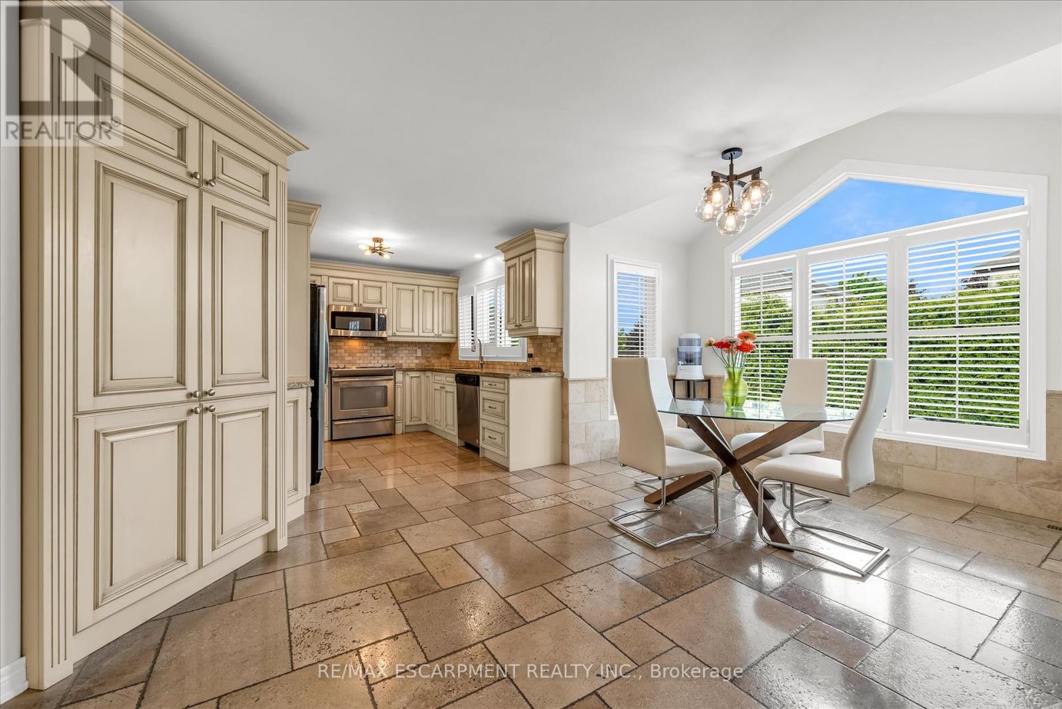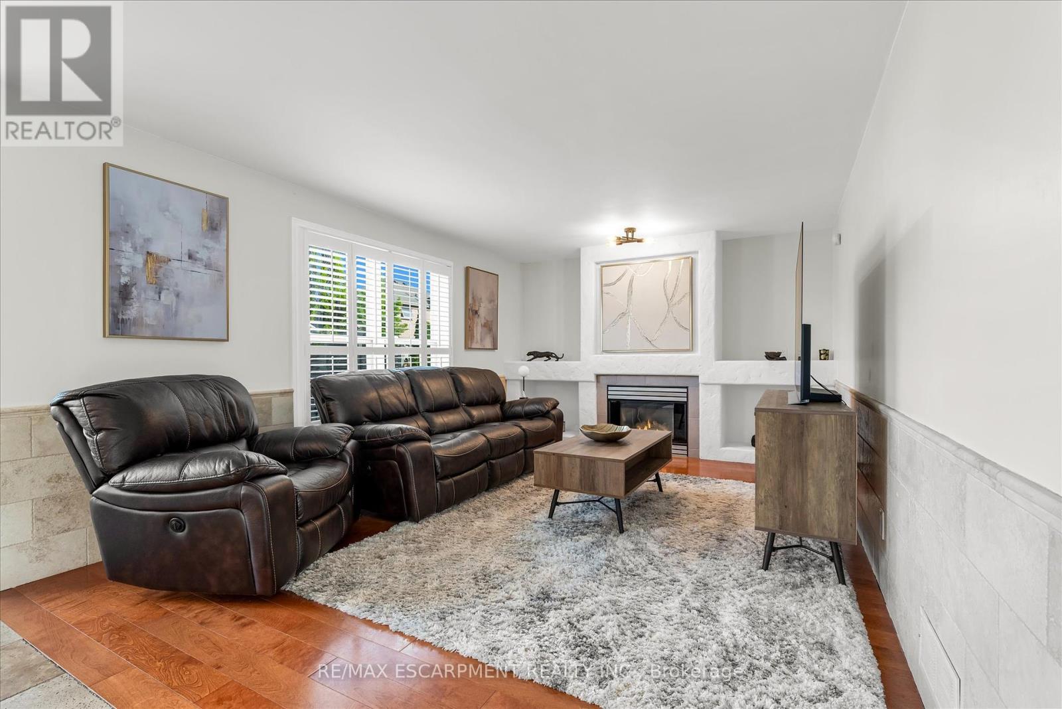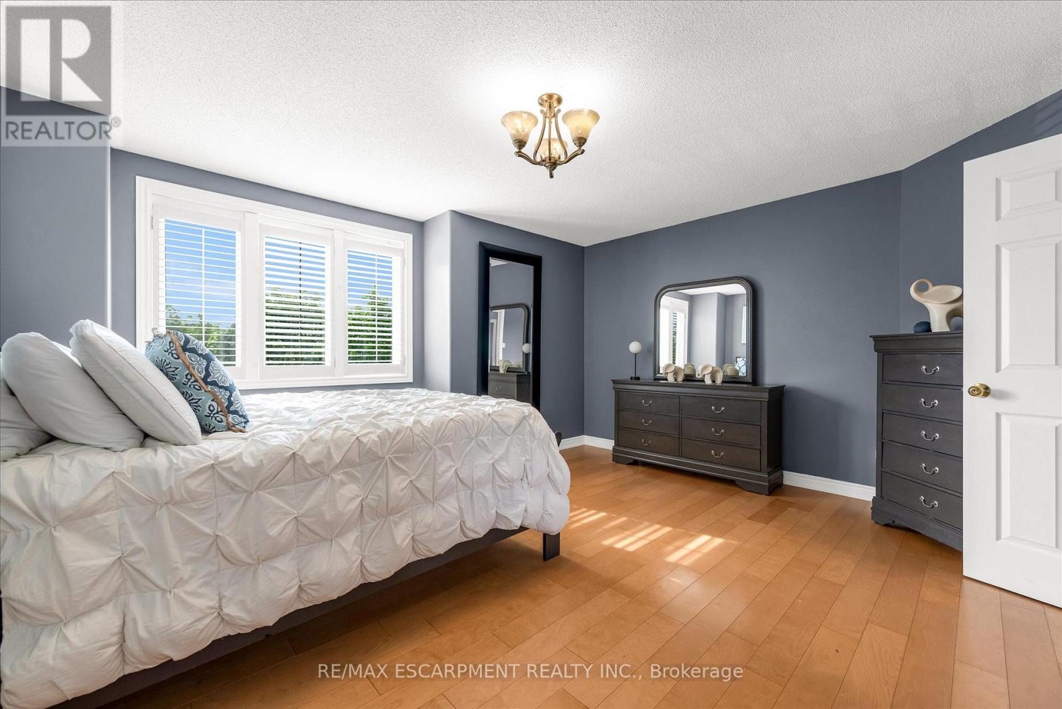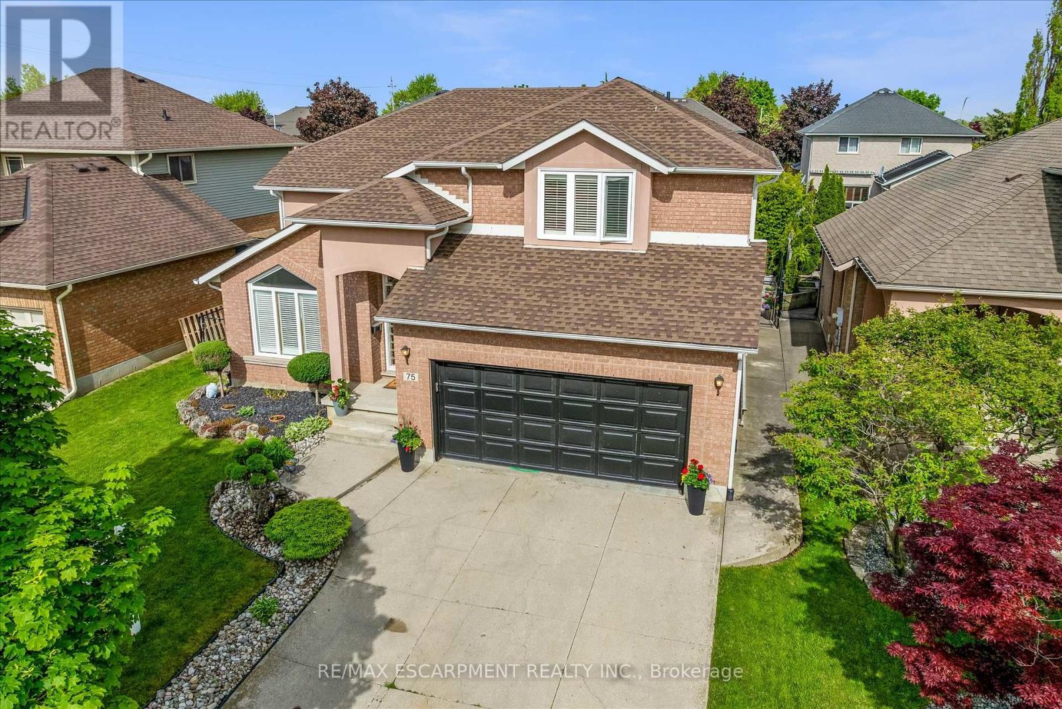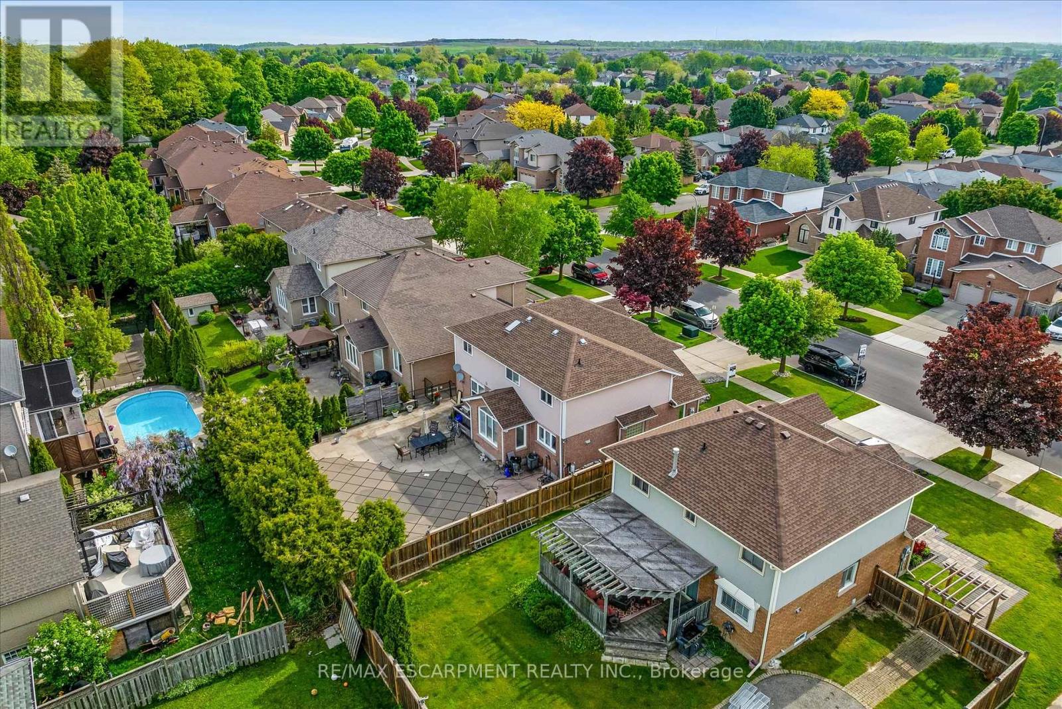75 Gatestone Drive Hamilton, Ontario L8J 2T9
$1,125,000
Discover the remarkable value and potential at 75 Gatestone, a meticulously maintained 3+1 bedroom home in Hamilton. This residence features an inviting open concept floor plan complemented by high-end finishes, including granite countertops, custom cabinets, and stainless steel appliances in the modern kitchen, and stylish California shutters The adaptable open area on the second floor offers potential to convert to a fourth bedroom or remain as a cozy retreat, catering to evolving family needs, along with anew renovated bathroom. The generous, fully finished basement provides significant additional living space, boasting a spacious 3-piece bathroom, a flexible room perfect for a home office or gym, and extensive storage solutions. This lower level offers an incredible scope for additional customization. Outside, the property shines with a beautifully landscaped front and backyard, centered around a refreshing in-ground pool. This well-cared-for home is an outstanding opportunity for families seeking both immediate comfort and long-term potential. (id:35762)
Open House
This property has open houses!
2:00 pm
Ends at:4:00 pm
Property Details
| MLS® Number | X12180348 |
| Property Type | Single Family |
| Neigbourhood | Heritage Green |
| Community Name | Stoney Creek Mountain |
| AmenitiesNearBy | Park, Place Of Worship, Public Transit, Schools |
| CommunityFeatures | School Bus |
| EquipmentType | Water Heater - Gas |
| ParkingSpaceTotal | 4 |
| PoolType | Inground Pool |
| RentalEquipmentType | Water Heater - Gas |
| Structure | Patio(s) |
Building
| BathroomTotal | 4 |
| BedroomsAboveGround | 3 |
| BedroomsBelowGround | 1 |
| BedroomsTotal | 4 |
| Age | 31 To 50 Years |
| Amenities | Fireplace(s) |
| Appliances | Water Heater, Dishwasher, Microwave, Oven, Range, Stove, Refrigerator |
| BasementType | Full |
| ConstructionStyleAttachment | Detached |
| CoolingType | Central Air Conditioning |
| ExteriorFinish | Brick |
| FireProtection | Alarm System, Smoke Detectors |
| FireplacePresent | Yes |
| FoundationType | Poured Concrete |
| HalfBathTotal | 1 |
| HeatingFuel | Natural Gas |
| HeatingType | Forced Air |
| StoriesTotal | 2 |
| SizeInterior | 2000 - 2500 Sqft |
| Type | House |
| UtilityWater | Municipal Water |
Parking
| Attached Garage | |
| Garage |
Land
| Acreage | No |
| LandAmenities | Park, Place Of Worship, Public Transit, Schools |
| Sewer | Sanitary Sewer |
| SizeDepth | 107 Ft ,7 In |
| SizeFrontage | 49 Ft ,2 In |
| SizeIrregular | 49.2 X 107.6 Ft ; 49.32 Ft X 107.84 Ft X 49.32 Ft X 107.84 |
| SizeTotalText | 49.2 X 107.6 Ft ; 49.32 Ft X 107.84 Ft X 49.32 Ft X 107.84 |
| ZoningDescription | R3 |
Rooms
| Level | Type | Length | Width | Dimensions |
|---|---|---|---|---|
| Second Level | Bedroom | 3.45 m | 3.84 m | 3.45 m x 3.84 m |
| Second Level | Bathroom | Measurements not available | ||
| Second Level | Primary Bedroom | 4.55 m | 4.5 m | 4.55 m x 4.5 m |
| Second Level | Bathroom | Measurements not available | ||
| Second Level | Bedroom | 3.28 m | 3.53 m | 3.28 m x 3.53 m |
| Basement | Games Room | 6.22 m | 6.4 m | 6.22 m x 6.4 m |
| Basement | Bathroom | Measurements not available | ||
| Basement | Other | 2.62 m | 3.3 m | 2.62 m x 3.3 m |
| Main Level | Living Room | 4.29 m | 7.14 m | 4.29 m x 7.14 m |
| Main Level | Kitchen | 3.07 m | 2.92 m | 3.07 m x 2.92 m |
| Main Level | Dining Room | 3.33 m | 5.54 m | 3.33 m x 5.54 m |
| Main Level | Family Room | 4.95 m | 3.68 m | 4.95 m x 3.68 m |
| Main Level | Laundry Room | Measurements not available | ||
| Main Level | Bathroom | Measurements not available | ||
| Main Level | Family Room | 4.37 m | 3.07 m | 4.37 m x 3.07 m |
Utilities
| Cable | Installed |
| Electricity | Installed |
| Sewer | Installed |
Interested?
Contact us for more information
Samantha Ryder
Salesperson
502 Brant St #1a
Burlington, Ontario L7R 2G4






