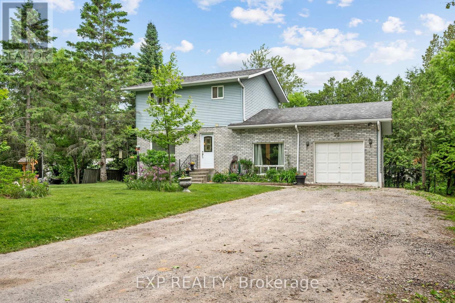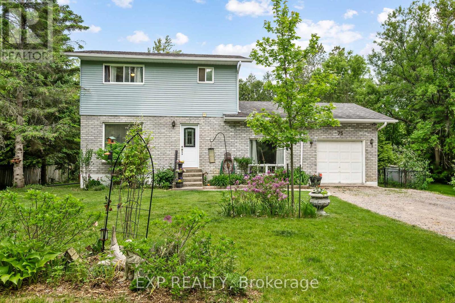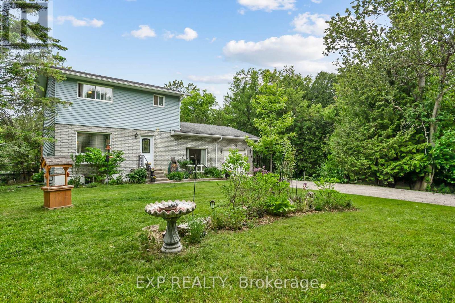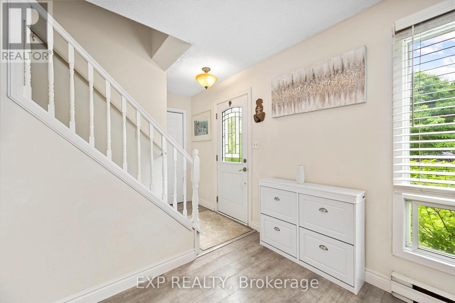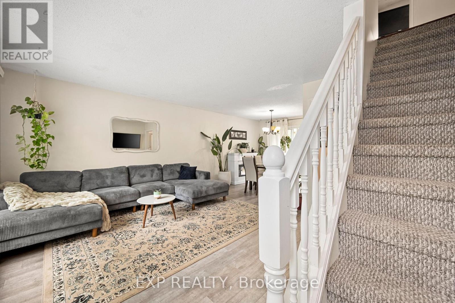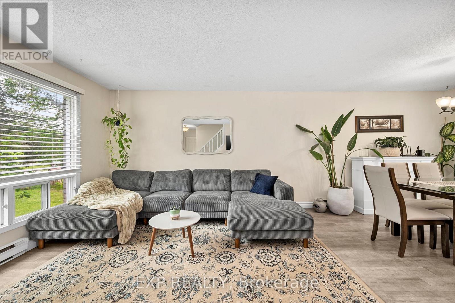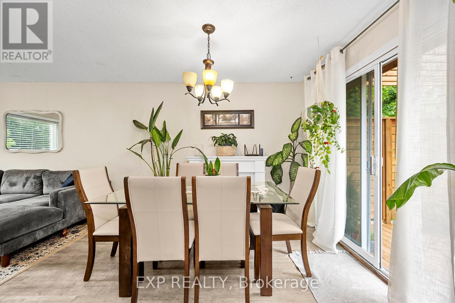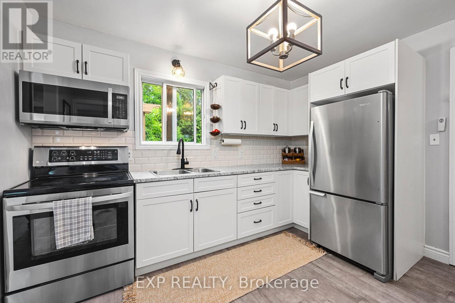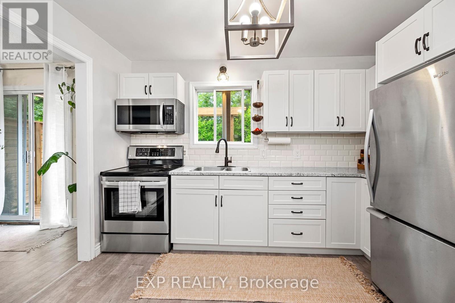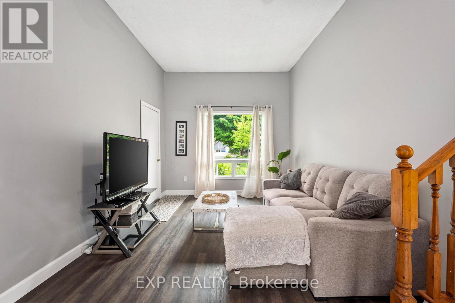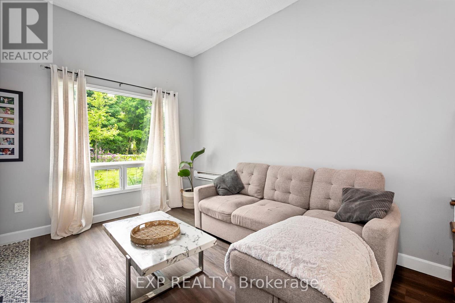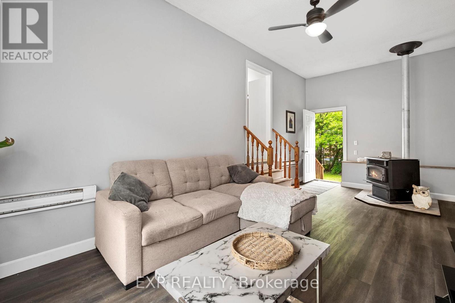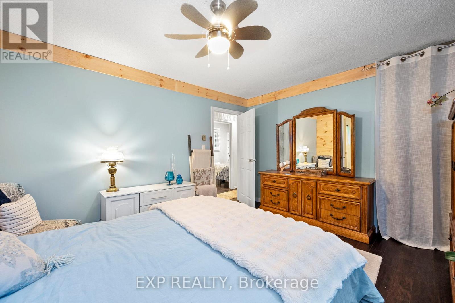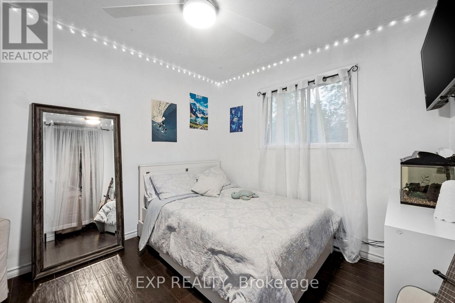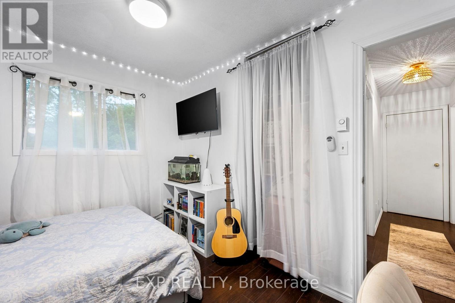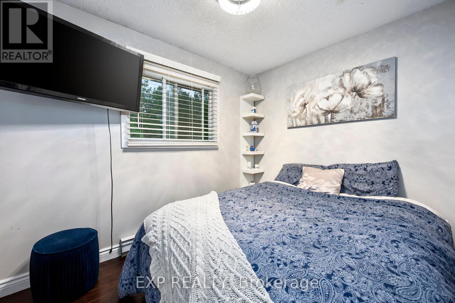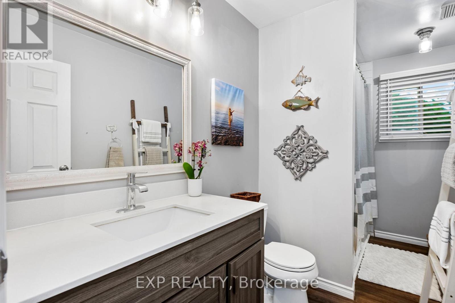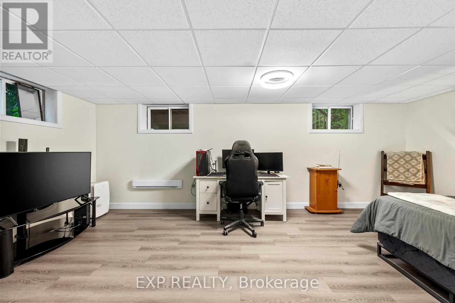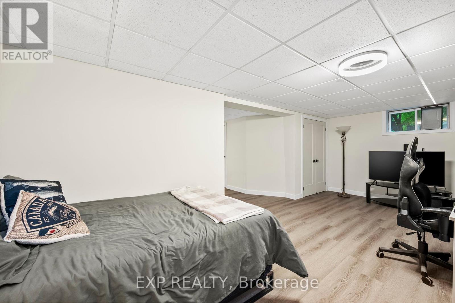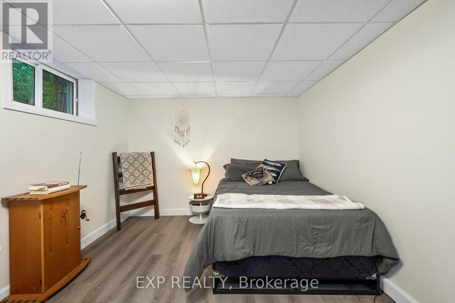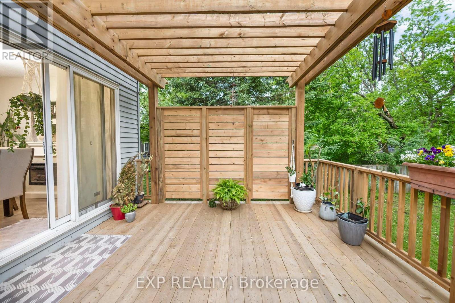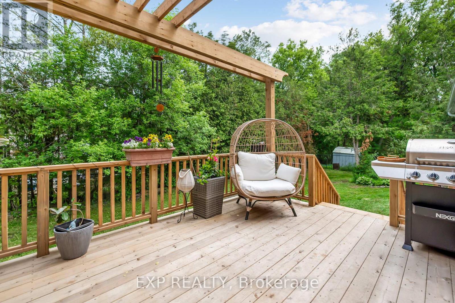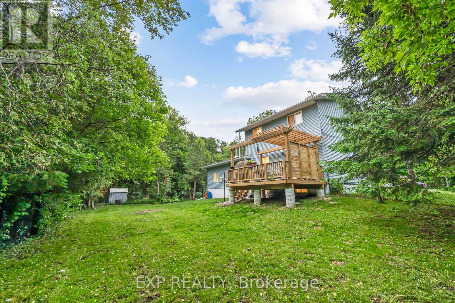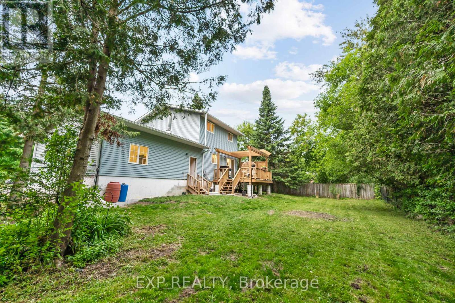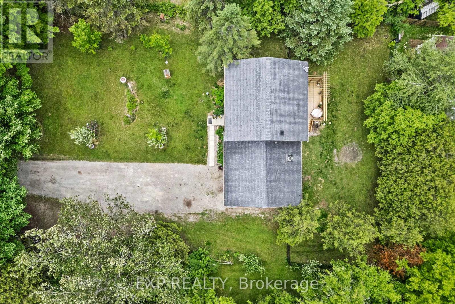75 Brook Crescent Georgina, Ontario L0E 1N0
$759,999
Spacious And Well-Kept 4-Bedroom Home (One Perfect For A Home Office) With 2 Baths. Features A Sunken Family Room With Pellet Fireplace, Large Primary Bedroom, And Finished Basement With Sump Pump & Backup System With Separate Discharge. Enjoy A Brand New Deck With Pergola Overlooking A Private, Fenced Yard. Beautiful Flower Beds Throughout Property. No Sidewalks To Shovel, And Plenty Of Parking. Located On A Quiet, Serene Street In A Great Neighborhood. Updated Floors, Kitchen, And Bathrooms - Move-In Ready! (id:35762)
Open House
This property has open houses!
12:00 pm
Ends at:2:00 pm
12:00 pm
Ends at:2:00 pm
Property Details
| MLS® Number | N12201355 |
| Property Type | Single Family |
| Community Name | Pefferlaw |
| AmenitiesNearBy | Park |
| CommunityFeatures | School Bus |
| Features | Flat Site, Conservation/green Belt, Carpet Free, Sump Pump |
| ParkingSpaceTotal | 7 |
| Structure | Deck |
Building
| BathroomTotal | 2 |
| BedroomsAboveGround | 3 |
| BedroomsBelowGround | 1 |
| BedroomsTotal | 4 |
| Age | 31 To 50 Years |
| Amenities | Separate Heating Controls |
| Appliances | Water Heater, Dryer, Microwave, Stove, Washer, Window Coverings, Refrigerator |
| BasementDevelopment | Finished |
| BasementType | N/a (finished) |
| ConstructionStyleAttachment | Detached |
| ExteriorFinish | Brick, Aluminum Siding |
| FireplaceFuel | Pellet |
| FireplacePresent | Yes |
| FireplaceTotal | 1 |
| FireplaceType | Stove |
| FlooringType | Laminate |
| FoundationType | Block |
| HalfBathTotal | 1 |
| HeatingFuel | Electric |
| HeatingType | Baseboard Heaters |
| StoriesTotal | 2 |
| SizeInterior | 1100 - 1500 Sqft |
| Type | House |
| UtilityWater | Drilled Well |
Parking
| Attached Garage | |
| Garage |
Land
| Acreage | No |
| FenceType | Fenced Yard |
| LandAmenities | Park |
| Sewer | Septic System |
| SizeDepth | 150 Ft |
| SizeFrontage | 100 Ft |
| SizeIrregular | 100 X 150 Ft |
| SizeTotalText | 100 X 150 Ft|under 1/2 Acre |
| SurfaceWater | River/stream |
| ZoningDescription | R1 |
Rooms
| Level | Type | Length | Width | Dimensions |
|---|---|---|---|---|
| Second Level | Bedroom 2 | 2.44 m | 3.05 m | 2.44 m x 3.05 m |
| Second Level | Bedroom 3 | 2.75 m | 3.36 m | 2.75 m x 3.36 m |
| Second Level | Bedroom 4 | 4.25 m | 3.65 m | 4.25 m x 3.65 m |
| Main Level | Living Room | 3.98 m | 3.06 m | 3.98 m x 3.06 m |
| Main Level | Dining Room | 3.98 m | 3.67 m | 3.98 m x 3.67 m |
| Main Level | Kitchen | 3.98 m | 3.06 m | 3.98 m x 3.06 m |
| Main Level | Family Room | 7.01 m | 3.06 m | 7.01 m x 3.06 m |
| Main Level | Bedroom | 2.75 m | 3.36 m | 2.75 m x 3.36 m |
Utilities
| Cable | Available |
| Electricity | Installed |
https://www.realtor.ca/real-estate/28427529/75-brook-crescent-georgina-pefferlaw-pefferlaw
Interested?
Contact us for more information
Jennifer Jones
Salesperson
Lisa Marie Burgess
Salesperson
4711 Yonge St 10th Flr, 106430
Toronto, Ontario M2N 6K8

