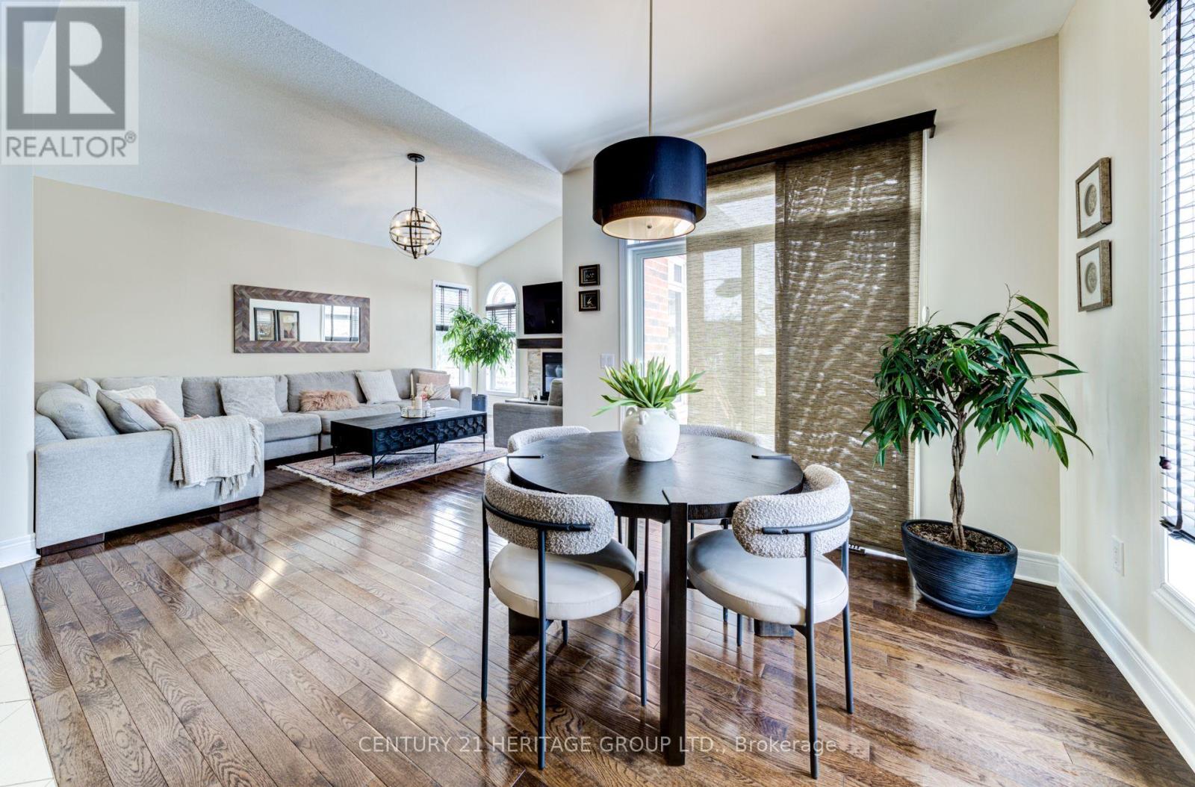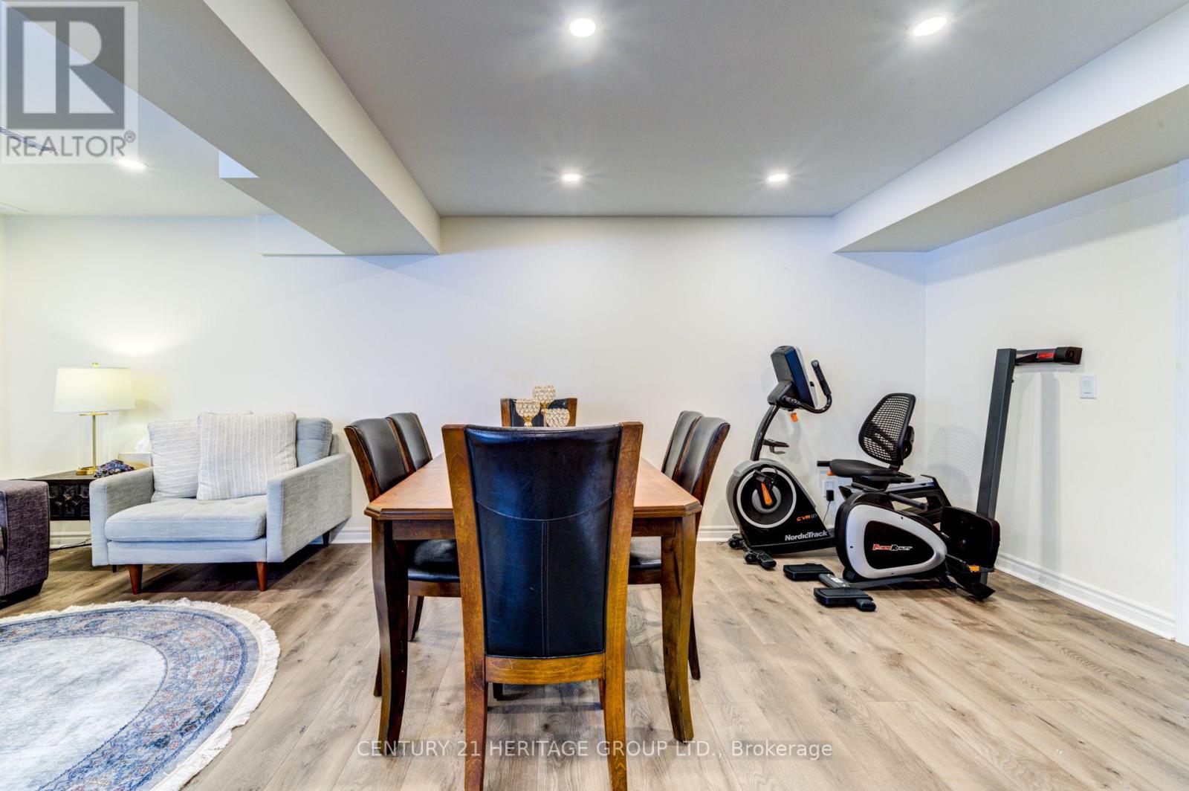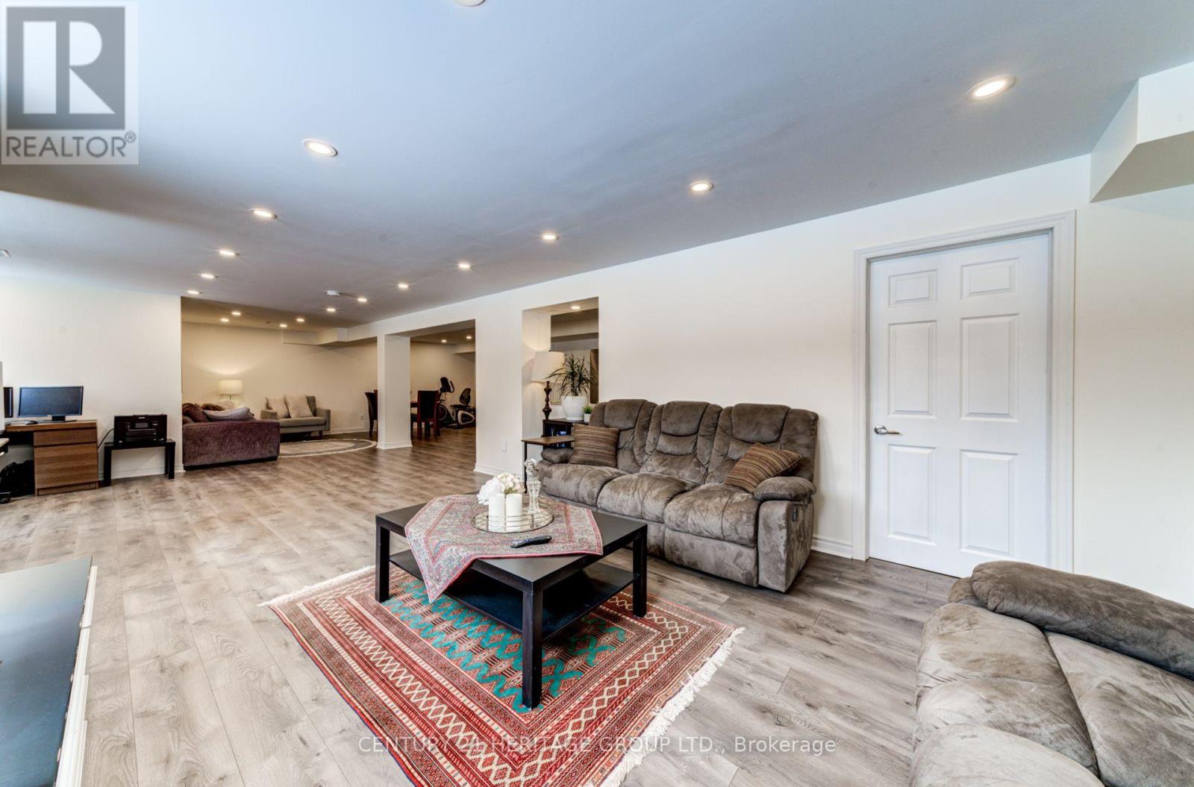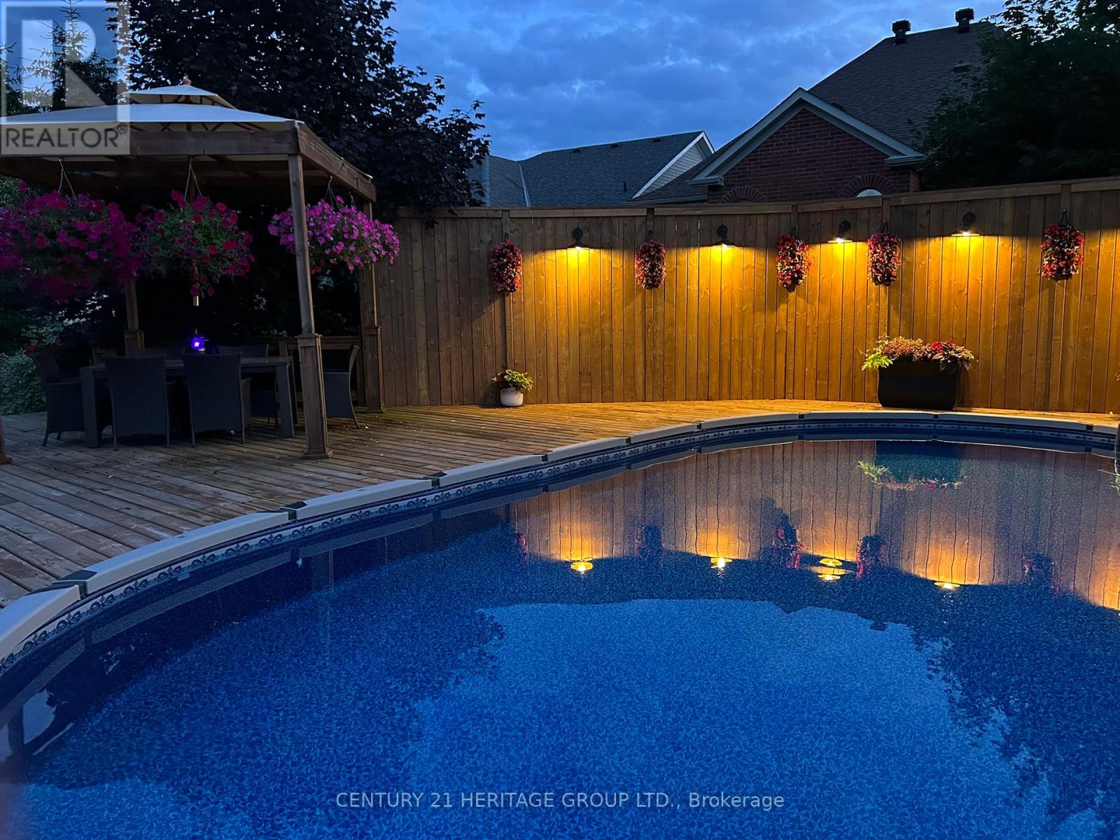74 Royal Park Boulevard Barrie, Ontario L4N 6M7
$1,398,000
Beautifully upgraded bungalow in Bayshore, Barrie, just steps from the lake, nature trails, and top-rated schools. This home features a hardwood main floor, a vaulted-ceiling family room with a fireplace, and a gourmet kitchen with granite countertops and stainless steel appliances. The main level offers three spacious bedrooms and three full bathrooms. The fully finished basement adds excellent value with two additional bedrooms, a modern 3-piece bathroom, and a full kitchen ideal for extended family or rental potential. The backyard is perfect for entertaining, featuring an extended deck, an above-ground pool with a surrounding deck, and a pergola. A rare opportunity in a highly sought-after neighborhood. Book your private showing today! (id:35762)
Property Details
| MLS® Number | S12001291 |
| Property Type | Single Family |
| Community Name | Bayshore |
| Features | In-law Suite |
| ParkingSpaceTotal | 6 |
| PoolFeatures | Salt Water Pool |
| PoolType | On Ground Pool |
Building
| BathroomTotal | 4 |
| BedroomsAboveGround | 3 |
| BedroomsBelowGround | 2 |
| BedroomsTotal | 5 |
| Amenities | Fireplace(s) |
| Appliances | Garage Door Opener Remote(s), Central Vacuum, Water Heater, Water Softener, Cooktop, Dishwasher, Range, Refrigerator |
| ArchitecturalStyle | Bungalow |
| BasementDevelopment | Finished |
| BasementType | N/a (finished) |
| ConstructionStyleAttachment | Detached |
| CoolingType | Central Air Conditioning |
| ExteriorFinish | Brick, Stone |
| FireplacePresent | Yes |
| FlooringType | Hardwood, Tile |
| FoundationType | Concrete |
| HeatingFuel | Natural Gas |
| HeatingType | Forced Air |
| StoriesTotal | 1 |
| Type | House |
| UtilityWater | Municipal Water |
Parking
| Attached Garage | |
| Garage |
Land
| Acreage | No |
| Sewer | Sanitary Sewer |
| SizeDepth | 137 Ft ,4 In |
| SizeFrontage | 36 Ft ,10 In |
| SizeIrregular | 36.88 X 137.4 Ft |
| SizeTotalText | 36.88 X 137.4 Ft |
Rooms
| Level | Type | Length | Width | Dimensions |
|---|---|---|---|---|
| Main Level | Dining Room | 3.75 m | 4.26 m | 3.75 m x 4.26 m |
| Main Level | Kitchen | 3.81 m | 5 m | 3.81 m x 5 m |
| Main Level | Eating Area | 3.1 m | 3.1 m | 3.1 m x 3.1 m |
| Main Level | Family Room | 3.91 m | 5.78 m | 3.91 m x 5.78 m |
| Main Level | Primary Bedroom | 4.85 m | 5.78 m | 4.85 m x 5.78 m |
| Main Level | Bedroom | 3 m | 3.96 m | 3 m x 3.96 m |
| Main Level | Bedroom | 3 m | 3.73 m | 3 m x 3.73 m |
| Main Level | Laundry Room | 1.5 m | 2.44 m | 1.5 m x 2.44 m |
Utilities
| Sewer | Available |
https://www.realtor.ca/real-estate/27982529/74-royal-park-boulevard-barrie-bayshore-bayshore
Interested?
Contact us for more information
Ardy Arjomandkhah
Salesperson
17035 Yonge St. Suite 100
Newmarket, Ontario L3Y 5Y1






































