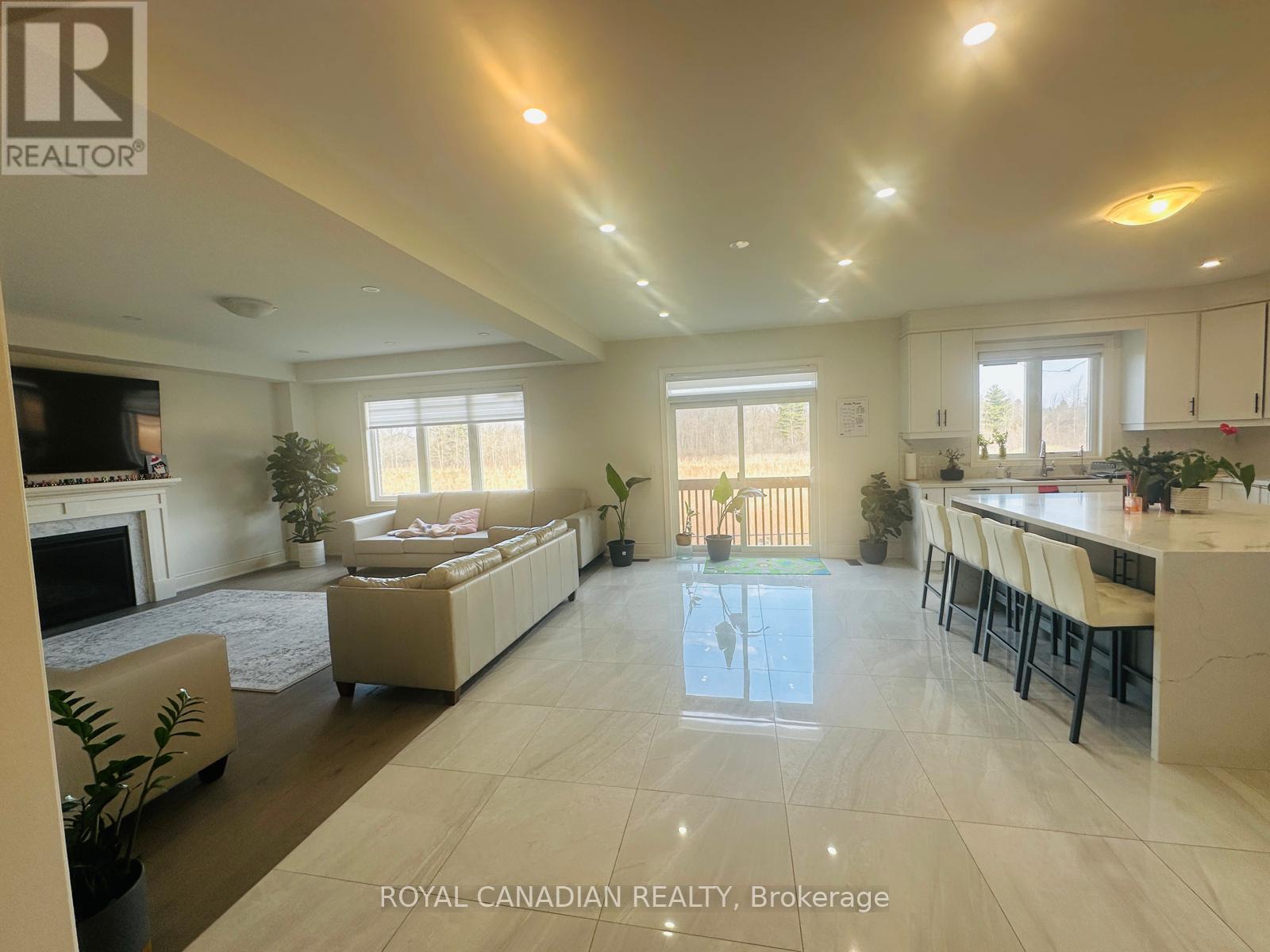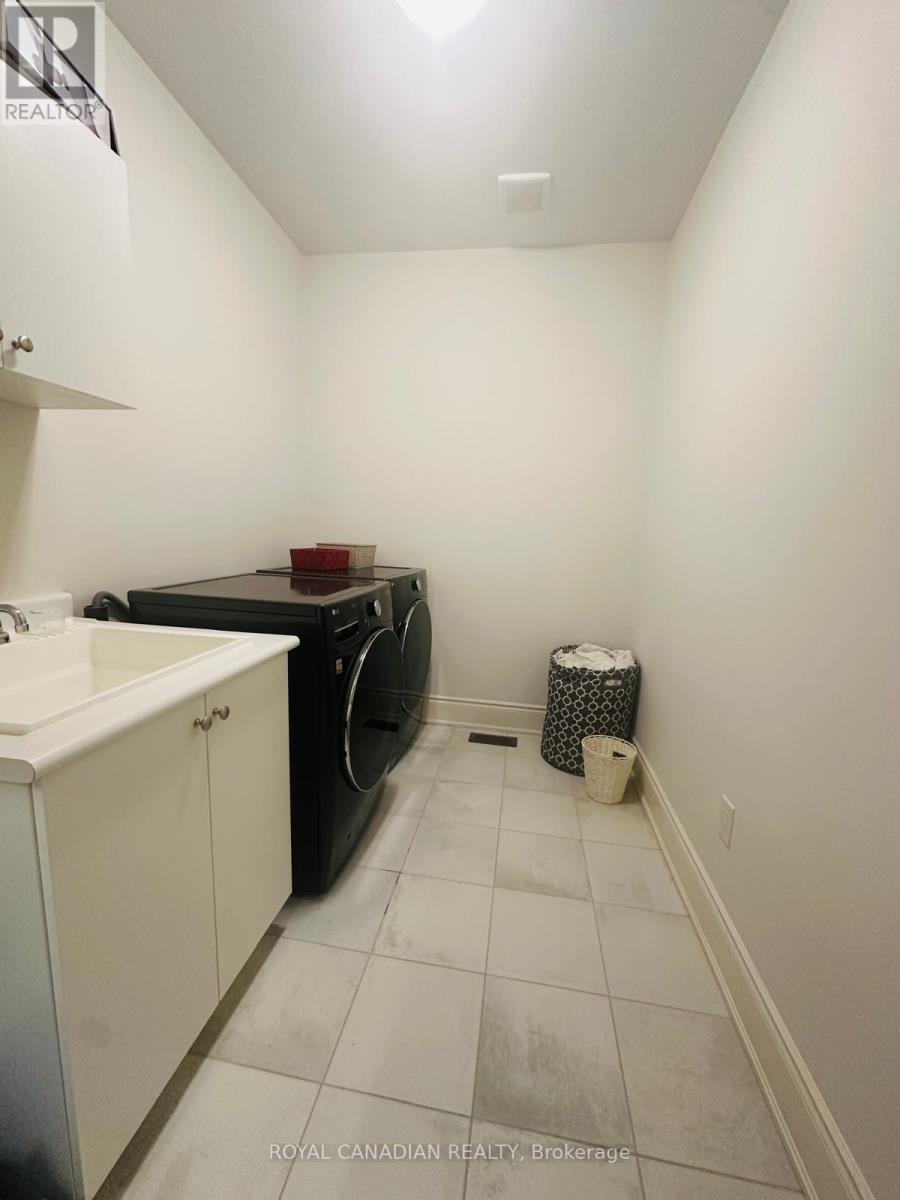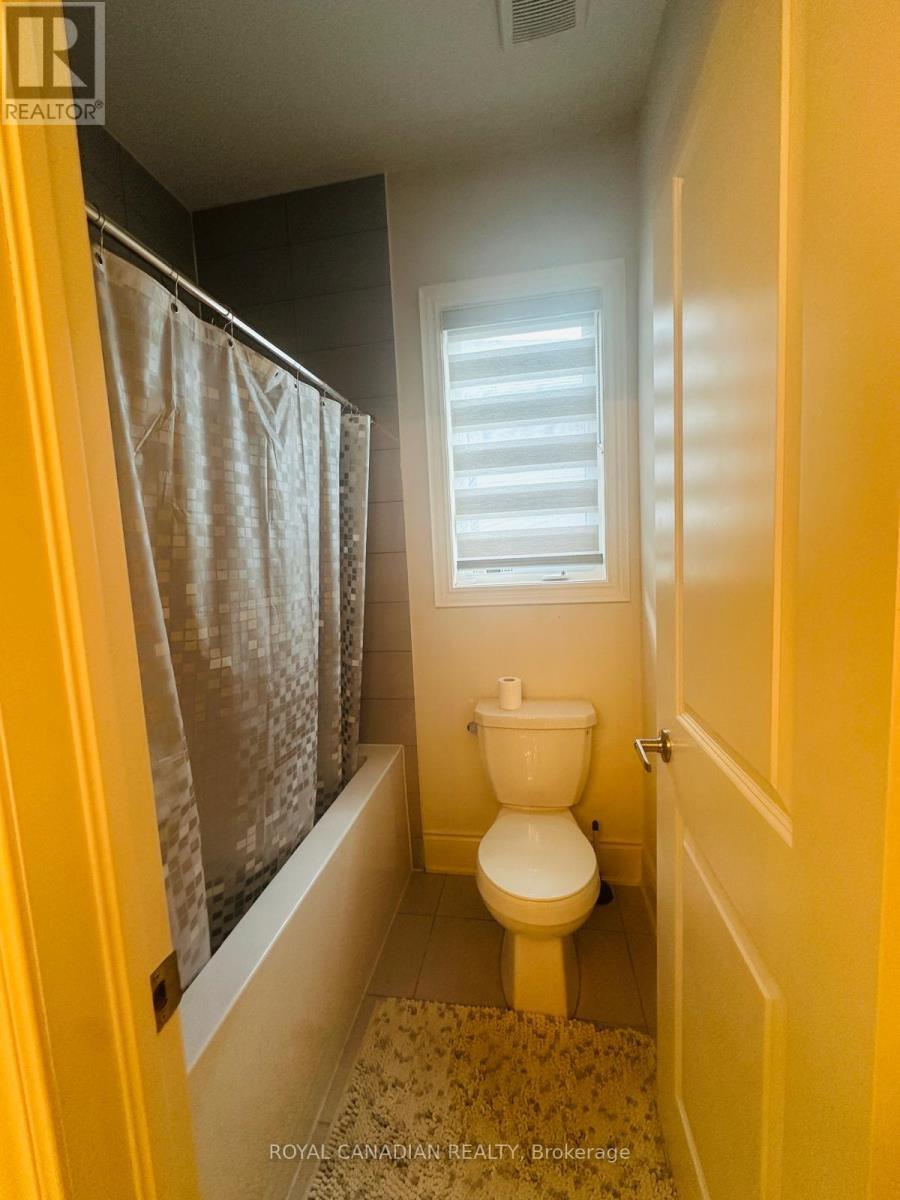245 West Beaver Creek Rd #9B
(289)317-1288
74 Cattail Crescent Hamilton, Ontario L8B 1Z6
4 Bedroom
4 Bathroom
3500 - 5000 sqft
Fireplace
Central Air Conditioning
Forced Air
$5,000 Monthly
RAVINE LOT with WALK OUT BASEMENT - Luxury Detached home having approx 3700+Sq ft with Modern Elevation. House has 9' ceilings, Spacious Living & Family Room, Office Room, Open Concept Kitchen with Separate Pantry on Main Level. Upper Level has 3 Full Baths and 4 Beds + Flex Room. Hardwood Floors throughout, Upgraded Modern tiles, Zebra Blinds & A/C , Excellent New Community Close To All Shopping, Go Stations, Easy Access To McMaster University. (id:35762)
Property Details
| MLS® Number | X12125495 |
| Property Type | Single Family |
| Community Name | Waterdown |
| Features | In Suite Laundry |
| ParkingSpaceTotal | 4 |
Building
| BathroomTotal | 4 |
| BedroomsAboveGround | 4 |
| BedroomsTotal | 4 |
| Age | 0 To 5 Years |
| Amenities | Fireplace(s) |
| Appliances | Water Heater, Dishwasher, Dryer, Microwave, Oven, Hood Fan, Stove, Washer, Refrigerator |
| BasementDevelopment | Unfinished |
| BasementFeatures | Walk Out |
| BasementType | N/a (unfinished) |
| ConstructionStyleAttachment | Detached |
| CoolingType | Central Air Conditioning |
| ExteriorFinish | Brick, Stone |
| FireplacePresent | Yes |
| FireplaceTotal | 1 |
| FoundationType | Concrete |
| HalfBathTotal | 1 |
| HeatingFuel | Natural Gas |
| HeatingType | Forced Air |
| StoriesTotal | 2 |
| SizeInterior | 3500 - 5000 Sqft |
| Type | House |
| UtilityWater | Municipal Water |
Parking
| Attached Garage | |
| Garage |
Land
| Acreage | No |
| Sewer | Sanitary Sewer |
| SizeDepth | 30.5 M |
| SizeFrontage | 14.3 M |
| SizeIrregular | 14.3 X 30.5 M |
| SizeTotalText | 14.3 X 30.5 M |
Rooms
| Level | Type | Length | Width | Dimensions |
|---|---|---|---|---|
| Second Level | Primary Bedroom | 5.6 m | 4.27 m | 5.6 m x 4.27 m |
| Second Level | Bedroom 2 | 4.21 m | 3.84 m | 4.21 m x 3.84 m |
| Second Level | Bedroom 3 | 5.73 m | 3.5 m | 5.73 m x 3.5 m |
| Second Level | Bedroom 4 | 4.57 m | 4.14 m | 4.57 m x 4.14 m |
| Second Level | Loft | 3.65 m | 3.38 m | 3.65 m x 3.38 m |
| Main Level | Family Room | 5.49 m | 4.57 m | 5.49 m x 4.57 m |
| Main Level | Eating Area | 5.49 m | 3.35 m | 5.49 m x 3.35 m |
| Main Level | Kitchen | 5.49 m | 3.07 m | 5.49 m x 3.07 m |
| Main Level | Living Room | 5.49 m | 5.21 m | 5.49 m x 5.21 m |
| Main Level | Office | 3.35 m | 3.3 m | 3.35 m x 3.3 m |
https://www.realtor.ca/real-estate/28262534/74-cattail-crescent-hamilton-waterdown-waterdown
Interested?
Contact us for more information
Srini Penumadu
Salesperson
Royal Canadian Realty
2896 Slough St Unit #1
Mississauga, Ontario L4T 1G3
2896 Slough St Unit #1
Mississauga, Ontario L4T 1G3

























