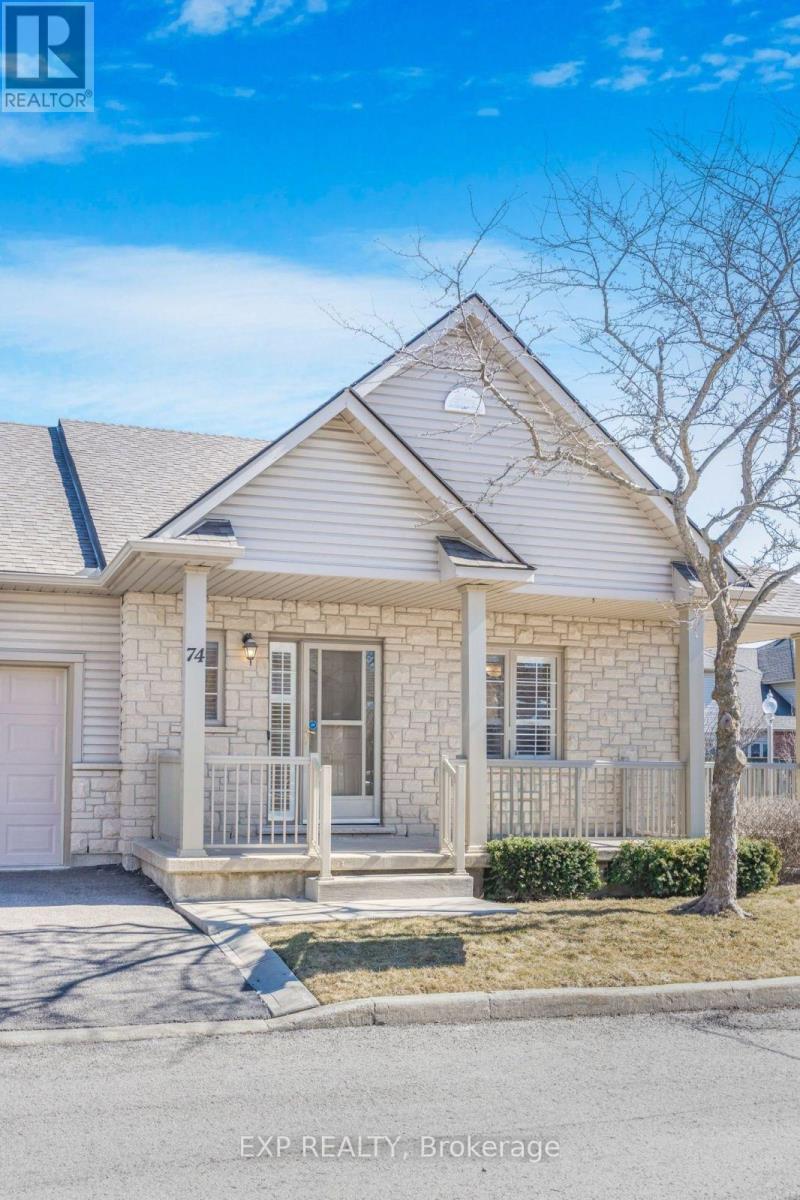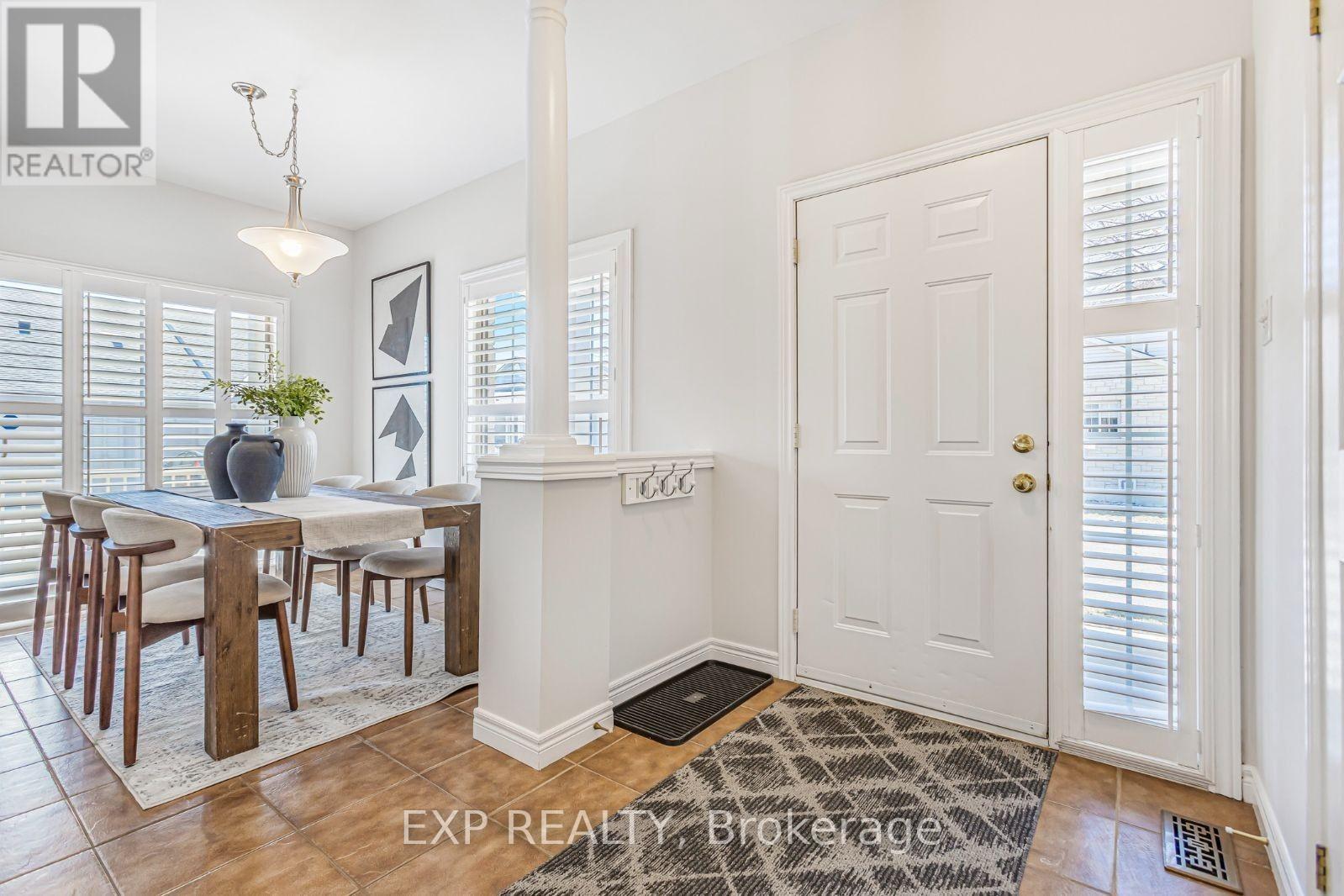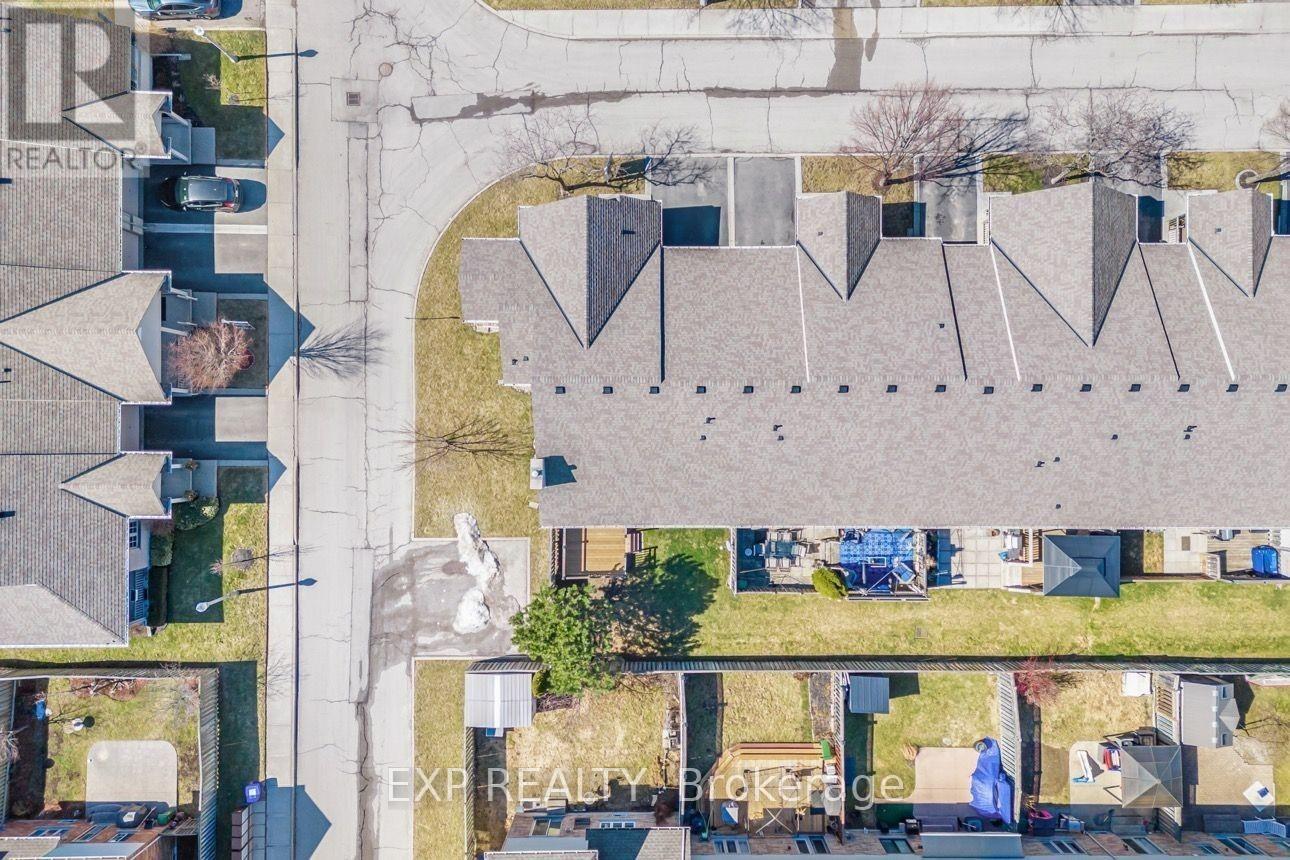74 - 34 Southbrook Drive Hamilton, Ontario L0R 1C0
$650,000Maintenance, Insurance, Parking
$439 Monthly
Maintenance, Insurance, Parking
$439 MonthlyWelcome to Binbrooks sought-after Adult Lifestyle Community! This award-winning Grandview design features 2 bedrooms, 1.5 baths, and a layout that blends comfort and style. Enjoy two covered porchesone for peaceful evenings and one off the kitchen for BBQs, plus a private rear patio.The 1.5-car garage offers extra space, and the bay window adds natural light. The ensuite boasts a soaker tub, and the spacious living room includes a cozy fireplace and walkout to the summer patio. With 9-foot ceilings and large windows, the main floor feels open and airy.The lower level is drywalled and ready for your personal touch. Roof updated in 2019 and furnace replaced in 2021. This is our most popular designpractical, elegant, and move-in ready! (id:35762)
Property Details
| MLS® Number | X12031324 |
| Property Type | Single Family |
| Neigbourhood | Binbrook |
| Community Name | Binbrook |
| AmenitiesNearBy | Schools, Park |
| CommunityFeatures | Pet Restrictions, Community Centre |
| Features | Balcony |
| ParkingSpaceTotal | 2 |
Building
| BathroomTotal | 2 |
| BedroomsAboveGround | 1 |
| BedroomsBelowGround | 1 |
| BedroomsTotal | 2 |
| ArchitecturalStyle | Bungalow |
| BasementDevelopment | Finished |
| BasementType | Full (finished) |
| CoolingType | Central Air Conditioning |
| ExteriorFinish | Brick |
| FireplacePresent | Yes |
| FireplaceTotal | 1 |
| HalfBathTotal | 1 |
| HeatingFuel | Natural Gas |
| HeatingType | Forced Air |
| StoriesTotal | 1 |
| SizeInterior | 1000 - 1199 Sqft |
| Type | Row / Townhouse |
Parking
| Attached Garage | |
| Garage |
Land
| Acreage | No |
| LandAmenities | Schools, Park |
| ZoningDescription | Rm3-157(a) |
Rooms
| Level | Type | Length | Width | Dimensions |
|---|---|---|---|---|
| Basement | Bedroom | 6.02 m | 2.27 m | 6.02 m x 2.27 m |
| Basement | Other | 2.94 m | 3.93 m | 2.94 m x 3.93 m |
| Basement | Utility Room | 6.04 m | 5.91 m | 6.04 m x 5.91 m |
| Basement | Recreational, Games Room | 5.17 m | 5.38 m | 5.17 m x 5.38 m |
| Main Level | Dining Room | 3.44 m | 2.43 m | 3.44 m x 2.43 m |
| Main Level | Kitchen | 4.08 m | 3.33 m | 4.08 m x 3.33 m |
| Main Level | Living Room | 4.34 m | 6.71 m | 4.34 m x 6.71 m |
| Main Level | Bedroom | 4.62 m | 3.22 m | 4.62 m x 3.22 m |
https://www.realtor.ca/real-estate/28051129/74-34-southbrook-drive-hamilton-binbrook-binbrook
Interested?
Contact us for more information
Jake Nicolle
Salesperson
4711 Yonge St Unit C 10/fl
Toronto, Ontario M2N 6K8




















