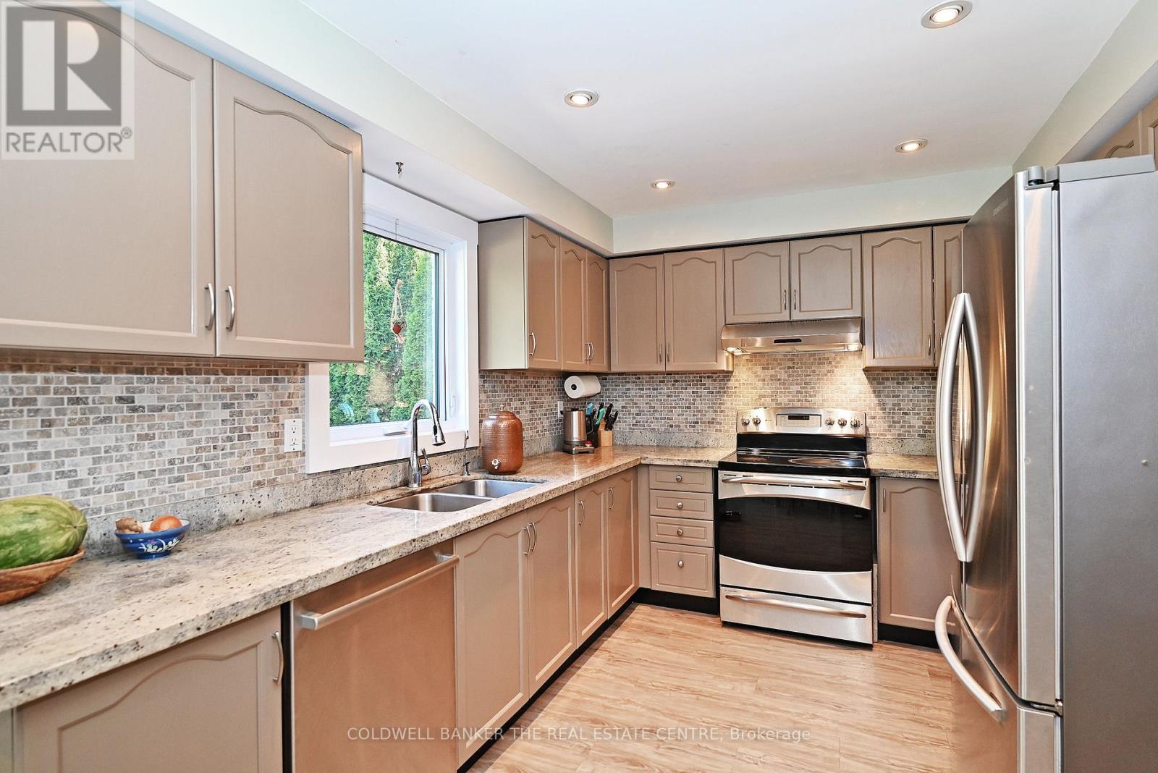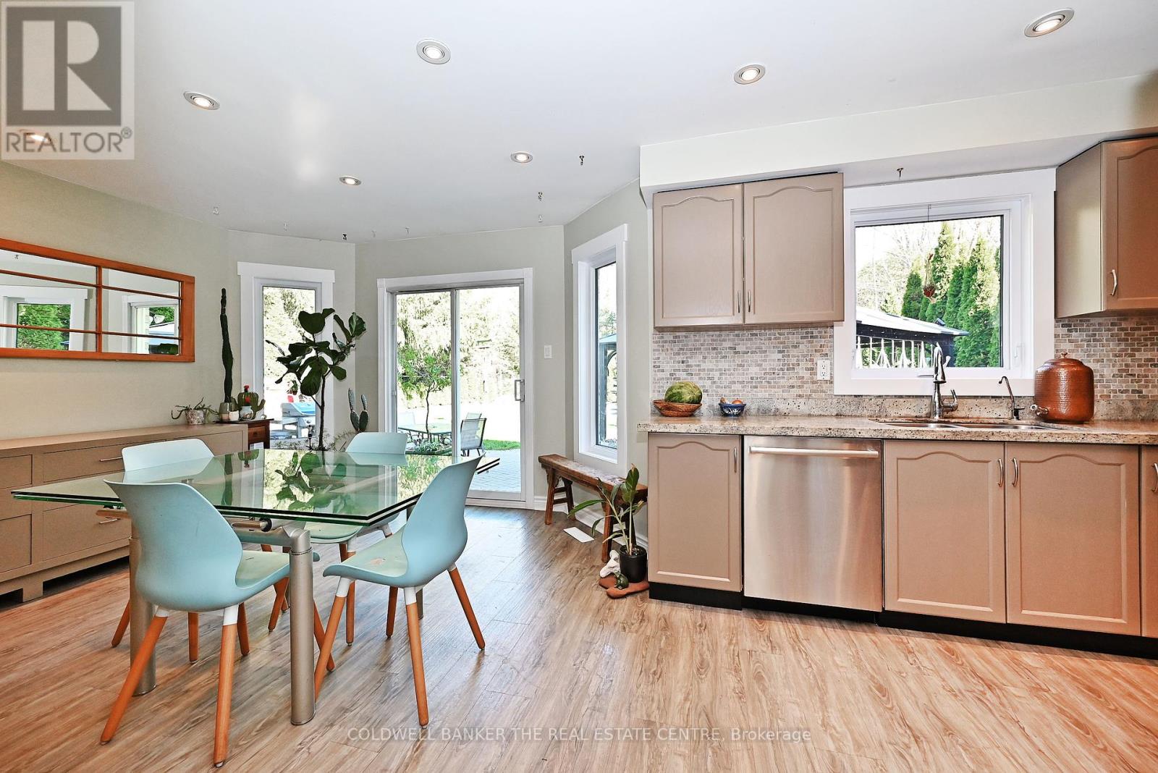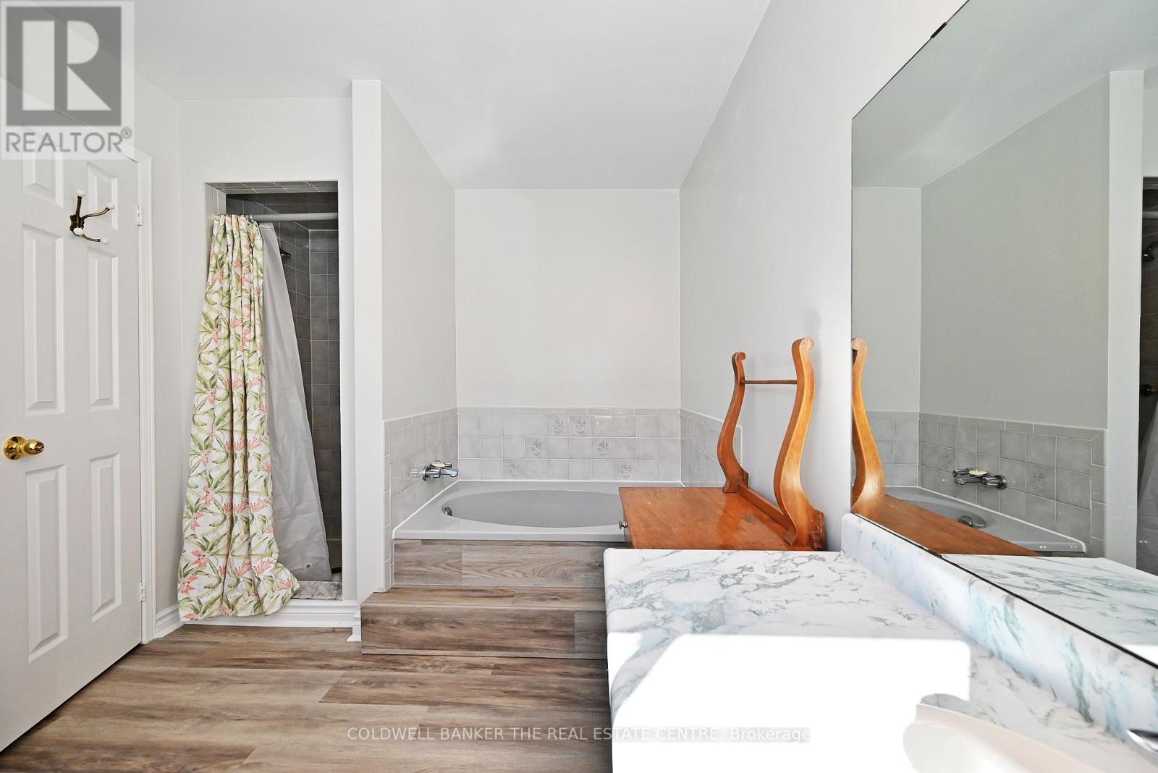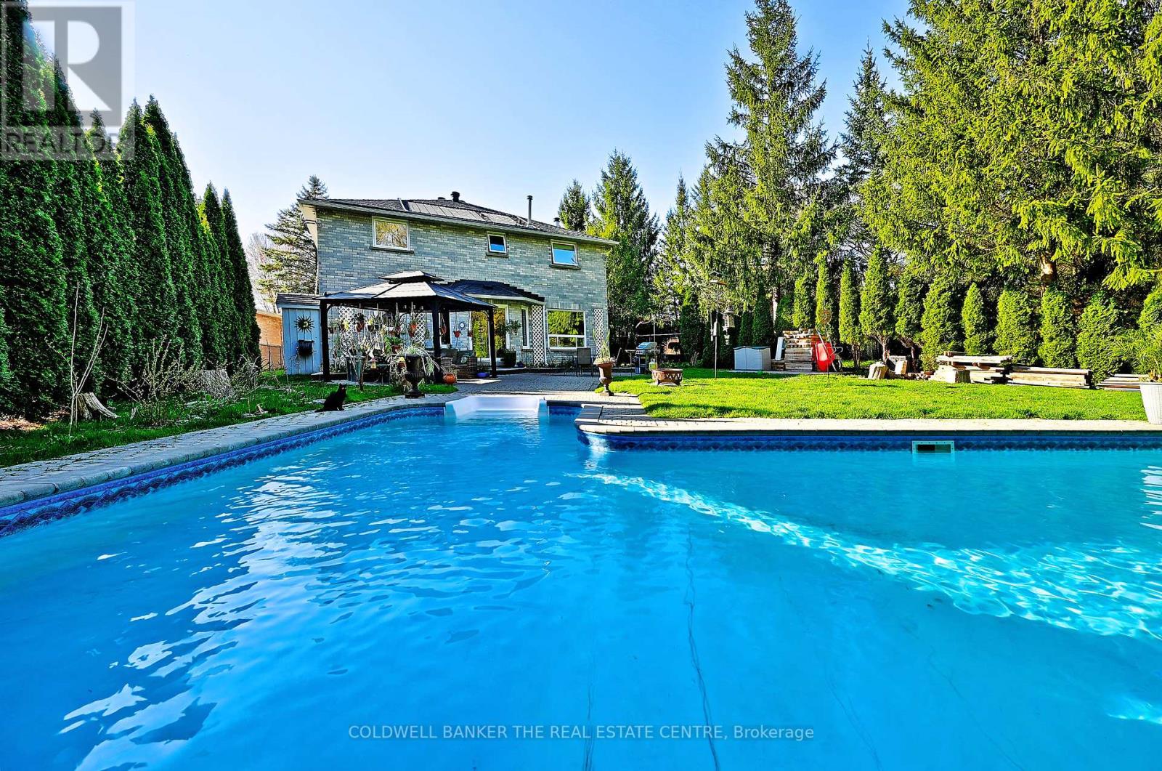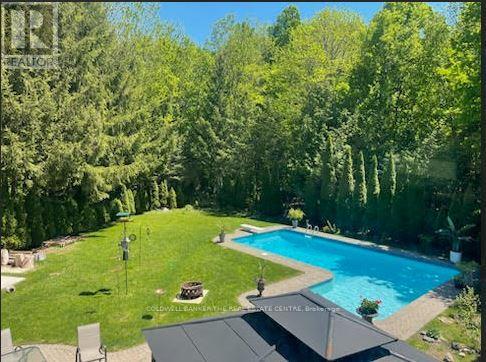738 Leslie Valley Drive Newmarket, Ontario L3Y 7J3
$1,499,000
Dont miss this exceptional opportunity to land a jewel in one of Newmarket's most desirable neighbourhoods. This property has one of the largest most secluded backyards in all of Leslie Valley, a green oasis which cannot be conveyed by pictures. Enjoy lounging by the pool in a private, tranquil setting and socializing in the shelter of the gazebo, surrounded by mature trees and thoroughly screened by hedges. The heated concrete drive, walkway & garage floor are a luxury and timesaver -- no more shoveling the driveway or walkway with the snow melt system heated concrete. Eat-in kitchen overlooks the backyard. Room for a mother-in-law with 5 spacious bedrooms & a huge 2nd floor laundry. Loaded with tasteful hardwood & laminate flooring, replaced & upgraded windows, shingles, siding, sliding door, beautifully renovated bathroom, extensive interlock patio and new garage door. Extras: The mudroom is complete with a shower. The spacious basement has a hairdressing room with 2 sinks and a rough-in bathroom, easily converted to a bedroom suite. Garage is outfitted with shelves and a workbench. Parking for 5vehicles. Come and feel what your new life could be. Lot Irregularities: 82.35 ft x 22.99 ft x 175.94 ft x 43.49 ft x 153.35 ft (id:35762)
Property Details
| MLS® Number | N12138322 |
| Property Type | Single Family |
| Neigbourhood | Leslie Valley |
| Community Name | Huron Heights-Leslie Valley |
| Features | Irregular Lot Size |
| ParkingSpaceTotal | 6 |
| PoolType | Inground Pool |
Building
| BathroomTotal | 4 |
| BedroomsAboveGround | 5 |
| BedroomsTotal | 5 |
| Amenities | Fireplace(s) |
| Appliances | Water Softener, Water Treatment, Water Heater, Garage Door Opener Remote(s), Dryer, Garage Door Opener, Stove, Washer, Refrigerator |
| BasementDevelopment | Unfinished |
| BasementType | Full (unfinished) |
| ConstructionStyleAttachment | Detached |
| CoolingType | Central Air Conditioning |
| ExteriorFinish | Brick |
| FireplacePresent | Yes |
| FlooringType | Hardwood, Laminate, Vinyl |
| FoundationType | Poured Concrete |
| HalfBathTotal | 2 |
| HeatingFuel | Natural Gas |
| HeatingType | Forced Air |
| StoriesTotal | 2 |
| SizeInterior | 3000 - 3500 Sqft |
| Type | House |
| UtilityPower | Generator |
| UtilityWater | Municipal Water |
Parking
| Attached Garage | |
| Garage |
Land
| Acreage | No |
| Sewer | Sanitary Sewer |
| SizeDepth | 198 Ft ,10 In |
| SizeFrontage | 43 Ft |
| SizeIrregular | 43 X 198.9 Ft ; 153'2 X 82' Rear |
| SizeTotalText | 43 X 198.9 Ft ; 153'2 X 82' Rear |
Rooms
| Level | Type | Length | Width | Dimensions |
|---|---|---|---|---|
| Main Level | Kitchen | 6.95 m | 4.02 m | 6.95 m x 4.02 m |
| Main Level | Living Room | 5.85 m | 3.57 m | 5.85 m x 3.57 m |
| Main Level | Dining Room | 4.67 m | 3.57 m | 4.67 m x 3.57 m |
| Main Level | Family Room | 5.2 m | 3.59 m | 5.2 m x 3.59 m |
| Main Level | Den | 3.68 m | 2.72 m | 3.68 m x 2.72 m |
| Main Level | Mud Room | 2.49 m | 1.43 m | 2.49 m x 1.43 m |
| Upper Level | Bedroom 4 | 3.59 m | 4.05 m | 3.59 m x 4.05 m |
| Upper Level | Bedroom 5 | 3.48 m | 3.75 m | 3.48 m x 3.75 m |
| Upper Level | Primary Bedroom | 6.78 m | 3.56 m | 6.78 m x 3.56 m |
| Upper Level | Laundry Room | 3.59 m | 3.13 m | 3.59 m x 3.13 m |
| Upper Level | Bedroom 2 | 3.47 m | 3.07 m | 3.47 m x 3.07 m |
| Upper Level | Bedroom 3 | 4.74 m | 3.48 m | 4.74 m x 3.48 m |
Interested?
Contact us for more information
Dave Starr
Salesperson
425 Davis Dr
Newmarket, Ontario L3Y 2P1












