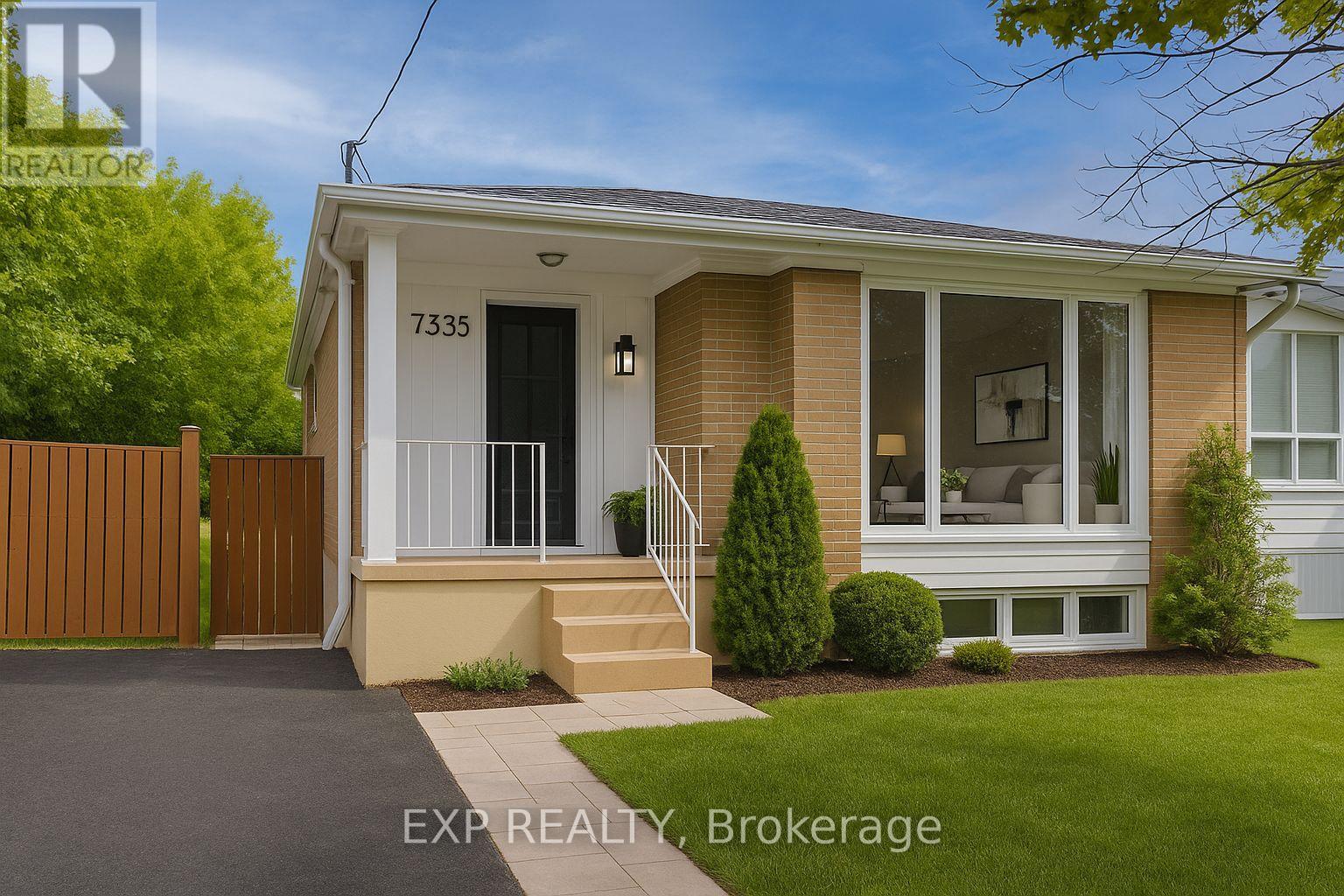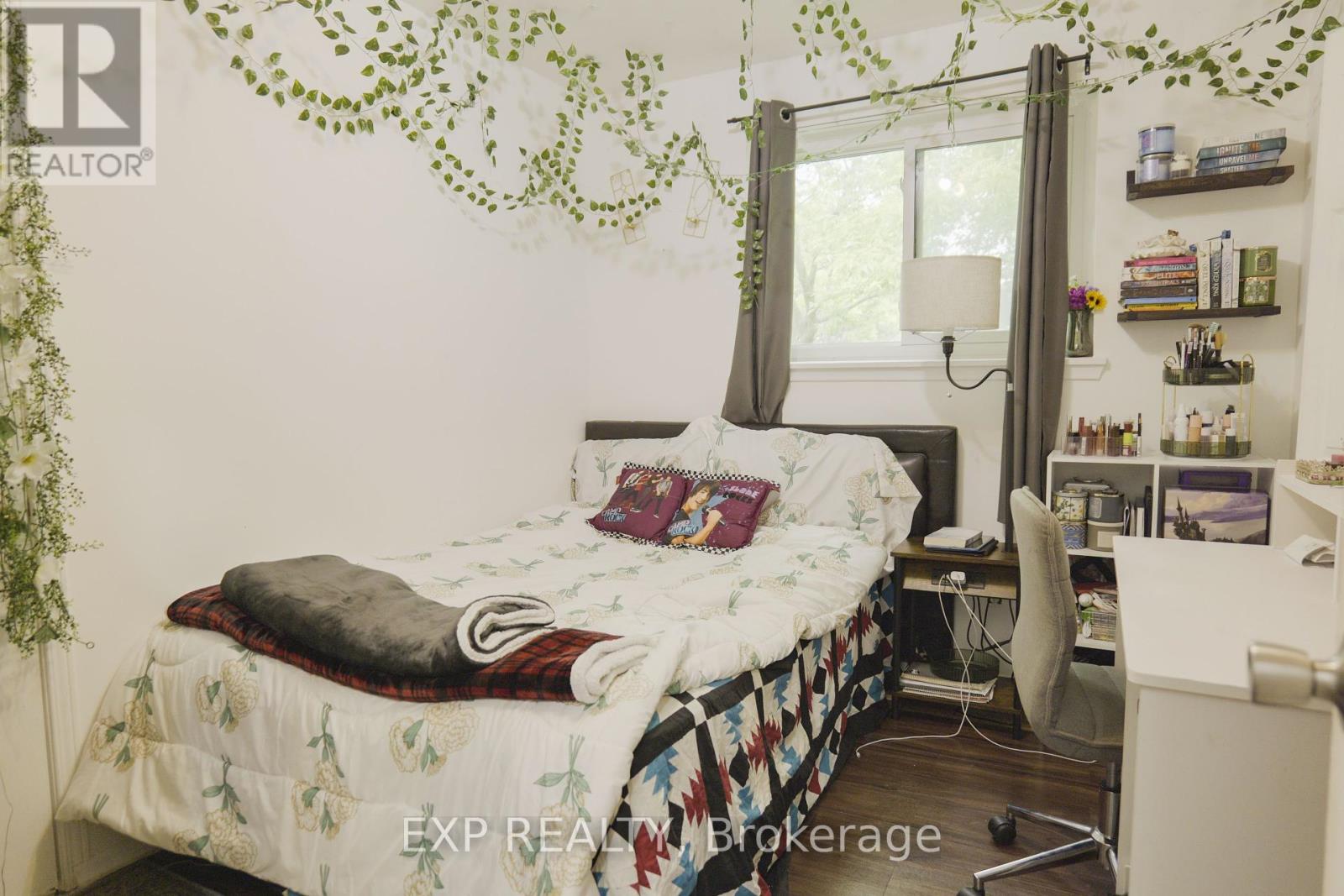7335 Darcel Avenue Mississauga, Ontario L4T 2X4
$869,000
Potential, Potential & Potential! Attention first-time buyers, families, and renovators! It's LISTED TO SELL & Here's your chance to own an affordable 3+4 Bedroom, 2 Separate Kitchens, 3-Bath semi-detached home situated on a large 41 x 125 ft lot with a separate entrance bursting amazing rental potential and a blank canvas, ready for your personal touches. Nestled in a quiet, family-friendly pocket of Malton, this home sits on a generous 41 x 125 ft lot with a spacious layout, eat-in kitchen, and oversized living/dining area perfect for entertaining. The basement offers 4 additional bedrooms and a second living space ideal for rental income or extended family. Walking distance to schools, Darcel Sr. Public School, Lincoln M. Alexander SS, Westwood Mall, parks, transit, and all major amenities. Easy access to major highways makes commuting a breeze. A value-packed fixer-upper with long-term upside don't miss it! (id:35762)
Property Details
| MLS® Number | W12186703 |
| Property Type | Single Family |
| Neigbourhood | Ridgewood |
| Community Name | Malton |
| ParkingSpaceTotal | 6 |
Building
| BathroomTotal | 3 |
| BedroomsAboveGround | 3 |
| BedroomsBelowGround | 4 |
| BedroomsTotal | 7 |
| Appliances | Water Meter, Dryer, Two Stoves, Washer, Two Refrigerators |
| ArchitecturalStyle | Raised Bungalow |
| BasementDevelopment | Finished |
| BasementFeatures | Separate Entrance |
| BasementType | N/a (finished) |
| ConstructionStyleAttachment | Semi-detached |
| CoolingType | Central Air Conditioning |
| FlooringType | Ceramic |
| HeatingFuel | Natural Gas |
| HeatingType | Forced Air |
| StoriesTotal | 1 |
| SizeInterior | 700 - 1100 Sqft |
| Type | House |
| UtilityWater | Municipal Water |
Parking
| No Garage |
Land
| Acreage | No |
| Sewer | Sanitary Sewer |
| SizeDepth | 125 Ft |
| SizeFrontage | 41 Ft ,1 In |
| SizeIrregular | 41.1 X 125 Ft |
| SizeTotalText | 41.1 X 125 Ft |
| ZoningDescription | Rm1 |
Rooms
| Level | Type | Length | Width | Dimensions |
|---|---|---|---|---|
| Basement | Bedroom | Measurements not available | ||
| Basement | Bedroom | Measurements not available | ||
| Basement | Bedroom | Measurements not available | ||
| Basement | Bedroom | Measurements not available | ||
| Main Level | Living Room | 4.72 m | 3.08 m | 4.72 m x 3.08 m |
| Main Level | Kitchen | 4.57 m | 2.44 m | 4.57 m x 2.44 m |
| Main Level | Primary Bedroom | 3.96 m | 3.08 m | 3.96 m x 3.08 m |
| Main Level | Bedroom 2 | 3.66 m | 3.08 m | 3.66 m x 3.08 m |
| Main Level | Bedroom 3 | 3.05 m | 2.44 m | 3.05 m x 2.44 m |
Utilities
| Electricity | Installed |
| Sewer | Installed |
https://www.realtor.ca/real-estate/28396308/7335-darcel-avenue-mississauga-malton-malton
Interested?
Contact us for more information
Manish Sachdev
Salesperson
4711 Yonge St 10th Flr, 106430
Toronto, Ontario M2N 6K8























