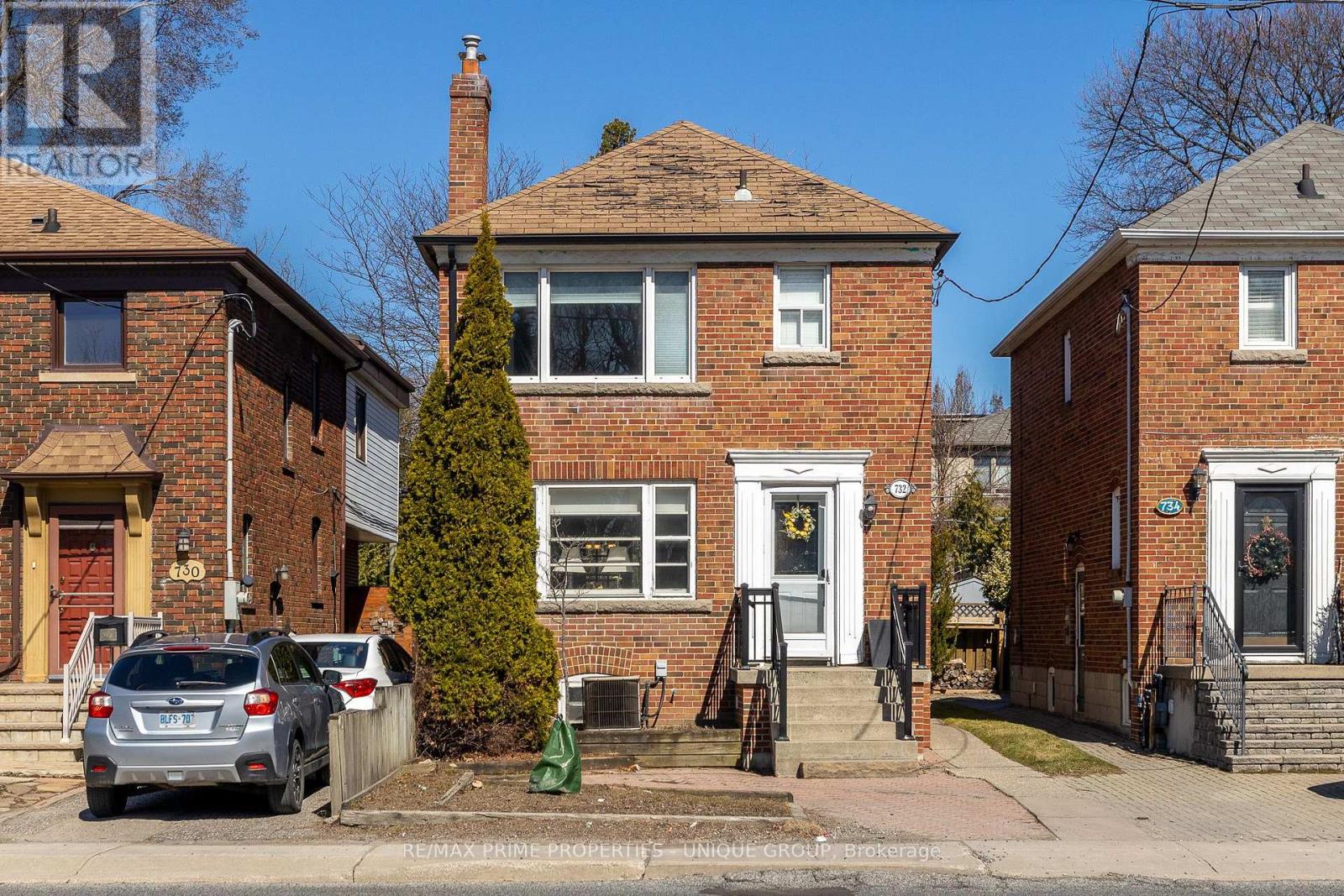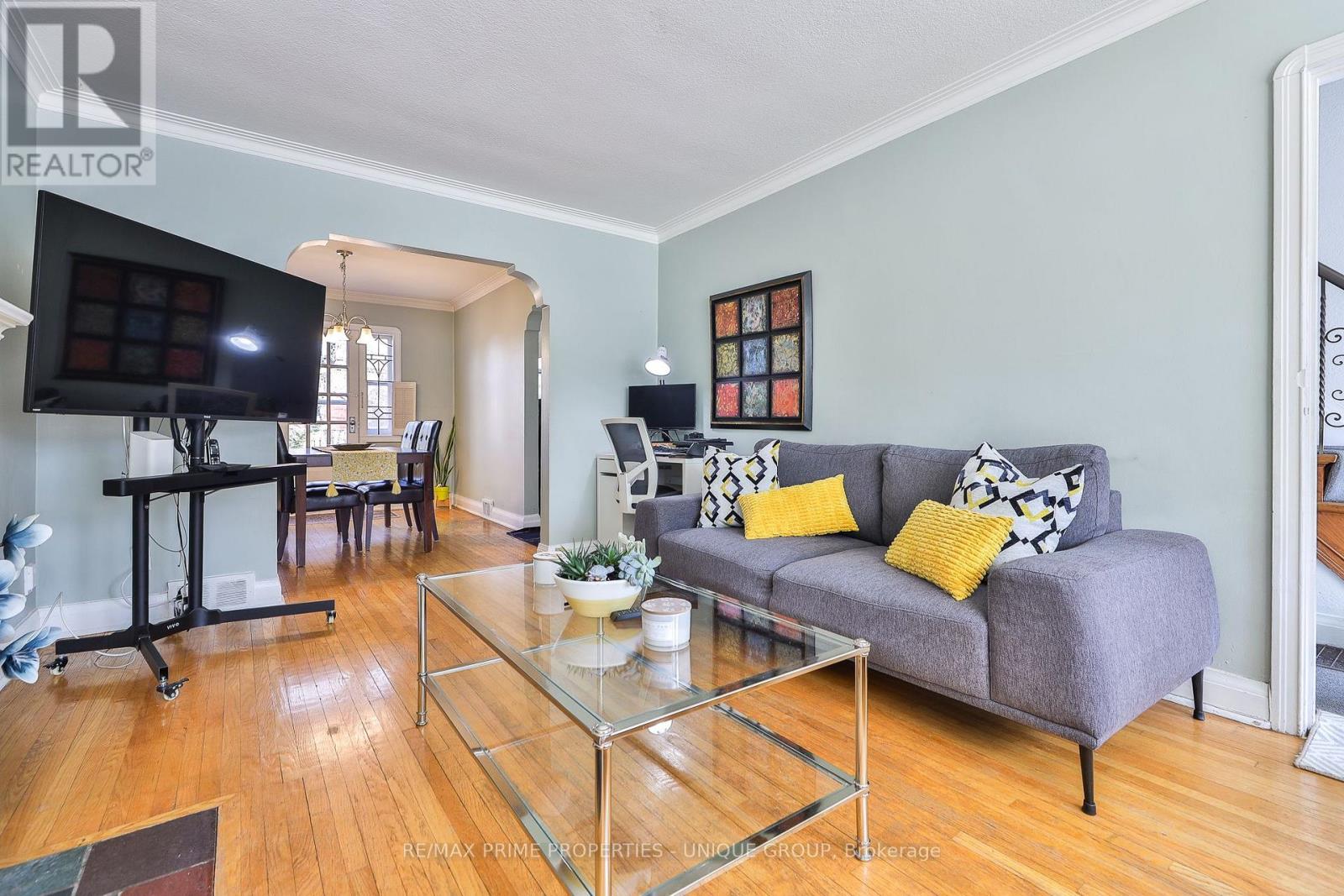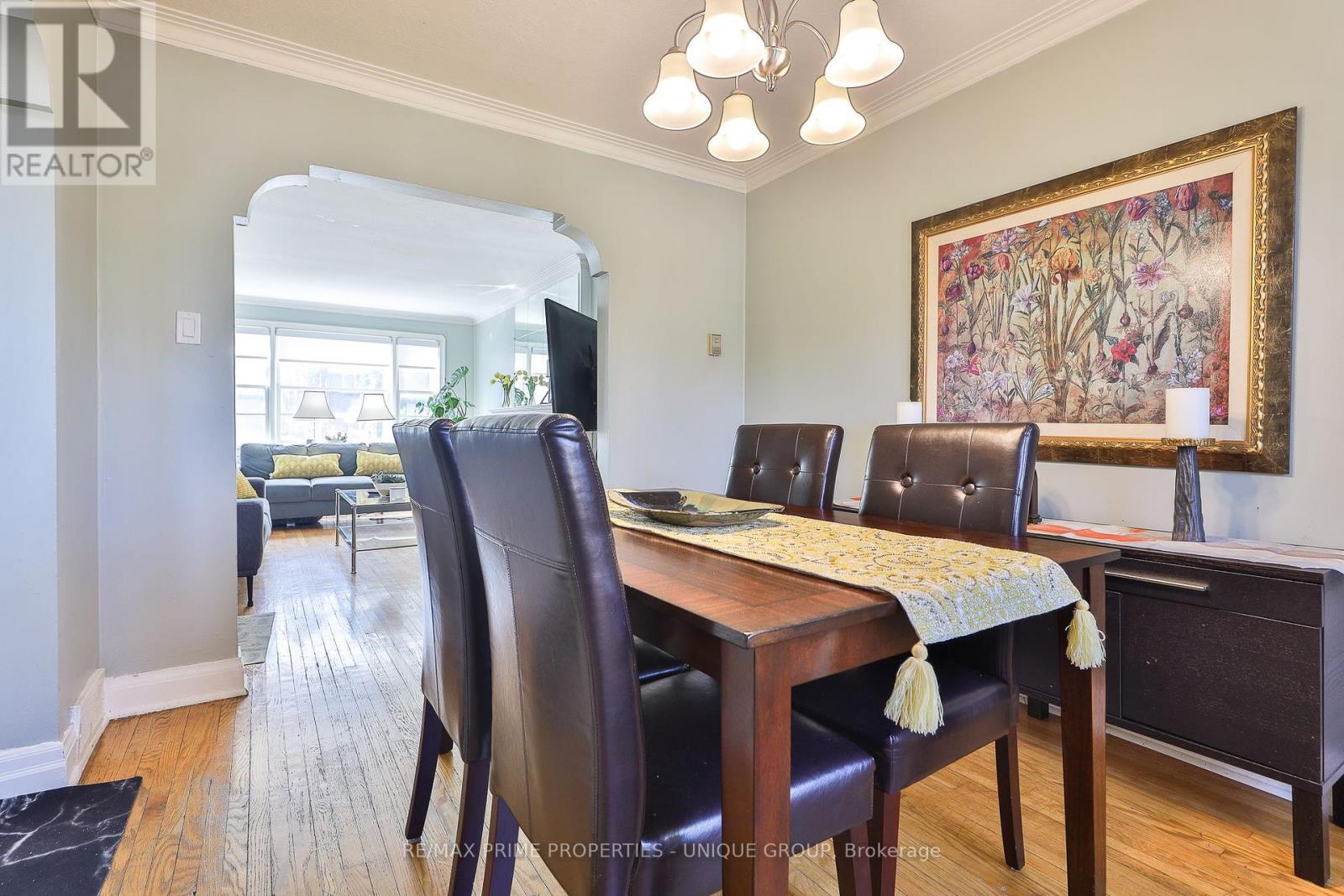732 Eglinton Avenue E Toronto, Ontario M4G 2K7
$1,299,000
Welcome to an incredible opportunity in one of Toronto's most sought-after neighbourhoods - NORTH LEASIDE! This charming 3-bedroom classic Leaside detached home sits on a premium 25' x 125' lot with endless potential for families, renovators, investors and builders alike. Located within walking distance to Bayview shops & restaurants, Sunnybrook and Serena Gundy Parks and the brand new LRT - this home offers unbeatable convenience. Whether you're commuting downtown or enjoying local amenities, you'll love the lifestyle this location provides. Inside, the home features three bright bedrooms, a well-proportioned living and dining space with walkout to the back deck and a charming kitchen with opportunity to personalize, which overlooks the spacious backyard. There's a side entrance to basement that could be a rental unit once basement finished, if so desired. The private lot offers incredible possibilities with ability to build a 1291 sq ft garden suite or even redevelop into a fourplex (subject to city approval) to maximize value and living space. Families will appreciate being within the Northlea Elementary & Middle School catchment - offering highly regarded French Immersion programs and only steps to Leaside High School. It's a neighbourhood that grows with your family, providing excellent educational opportunities from kindergarten through to graduation. This property is truly flexible and filled with potential. Whether you're a first-time buyer seeking an entry into the coveted Leaside community, a renovator ready to update and modernize, or a builder/investor looking to capitalize on evolving zoning allowances, this home offers a rare opportunity to customize or redevelop to suit your vision. Don't miss your chance to secure a classic detached home in North Leaside where potential, location, and lifestyle come together beautifully. This is the one you've been waiting for! (id:35762)
Property Details
| MLS® Number | C12109625 |
| Property Type | Single Family |
| Neigbourhood | East York |
| Community Name | Leaside |
| ParkingSpaceTotal | 1 |
Building
| BathroomTotal | 2 |
| BedroomsAboveGround | 3 |
| BedroomsTotal | 3 |
| Appliances | Dishwasher, Dryer, Stove, Washer, Window Coverings, Refrigerator |
| BasementDevelopment | Unfinished |
| BasementType | N/a (unfinished) |
| ConstructionStyleAttachment | Detached |
| CoolingType | Central Air Conditioning |
| ExteriorFinish | Brick |
| FireplacePresent | Yes |
| FireplaceTotal | 1 |
| FlooringType | Hardwood, Vinyl, Concrete, Carpeted |
| FoundationType | Block |
| HalfBathTotal | 1 |
| HeatingFuel | Natural Gas |
| HeatingType | Forced Air |
| StoriesTotal | 2 |
| SizeInterior | 1100 - 1500 Sqft |
| Type | House |
| UtilityWater | Municipal Water |
Parking
| No Garage |
Land
| Acreage | No |
| Sewer | Sanitary Sewer |
| SizeDepth | 125 Ft |
| SizeFrontage | 25 Ft |
| SizeIrregular | 25 X 125 Ft |
| SizeTotalText | 25 X 125 Ft |
Rooms
| Level | Type | Length | Width | Dimensions |
|---|---|---|---|---|
| Second Level | Primary Bedroom | 3.84 m | 3.37 m | 3.84 m x 3.37 m |
| Second Level | Bedroom 2 | 4.51 m | 2.62 m | 4.51 m x 2.62 m |
| Second Level | Bedroom 3 | 3.46 m | 2.69 m | 3.46 m x 2.69 m |
| Lower Level | Laundry Room | 2.52 m | 2.04 m | 2.52 m x 2.04 m |
| Lower Level | Utility Room | 5.04 m | 3 m | 5.04 m x 3 m |
| Main Level | Living Room | 5.54 m | 3.27 m | 5.54 m x 3.27 m |
| Main Level | Dining Room | 3.52 m | 2.79 m | 3.52 m x 2.79 m |
| Main Level | Kitchen | 5.11 m | 2.45 m | 5.11 m x 2.45 m |
https://www.realtor.ca/real-estate/28228198/732-eglinton-avenue-e-toronto-leaside-leaside
Interested?
Contact us for more information
Ryan A De Castro
Salesperson
1251 Yonge Street
Toronto, Ontario M4T 1W6
















































