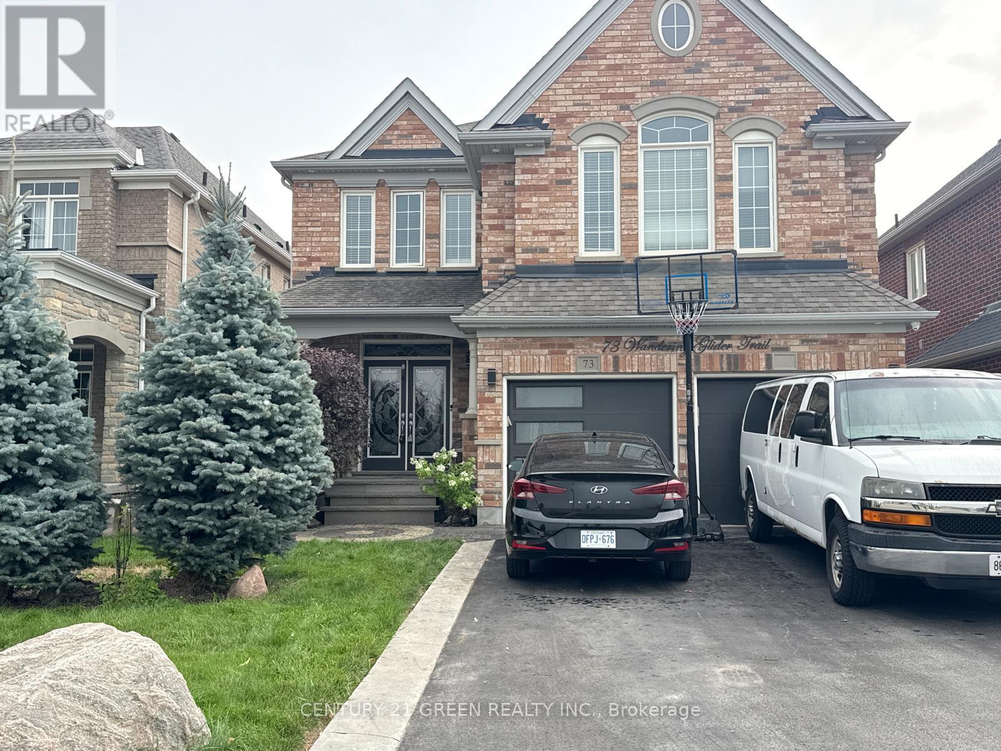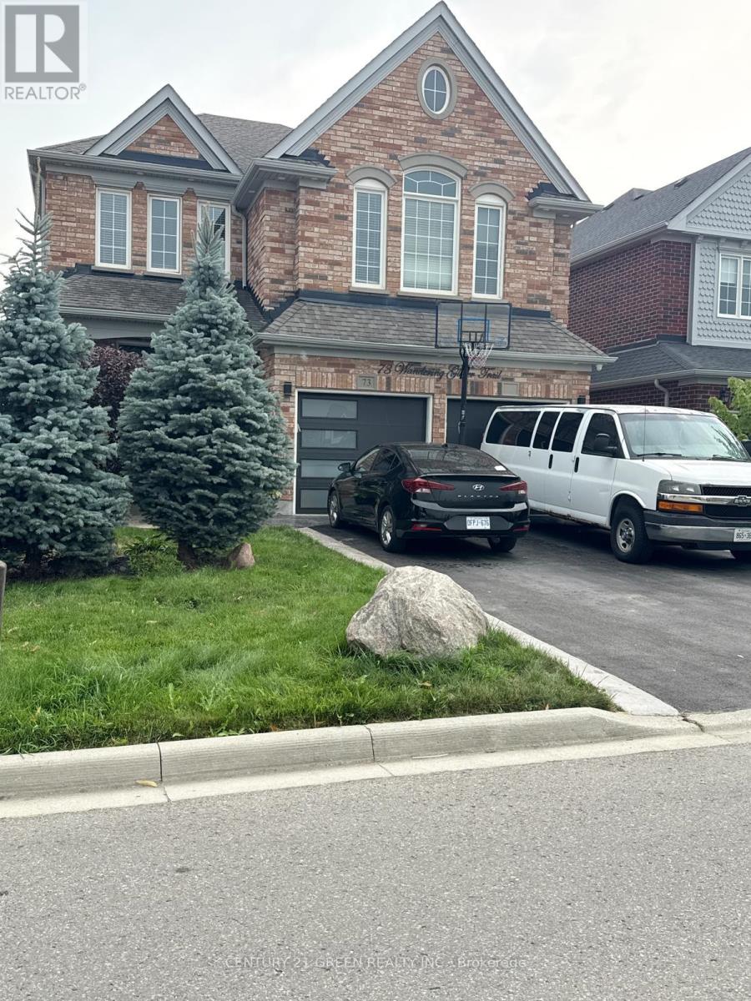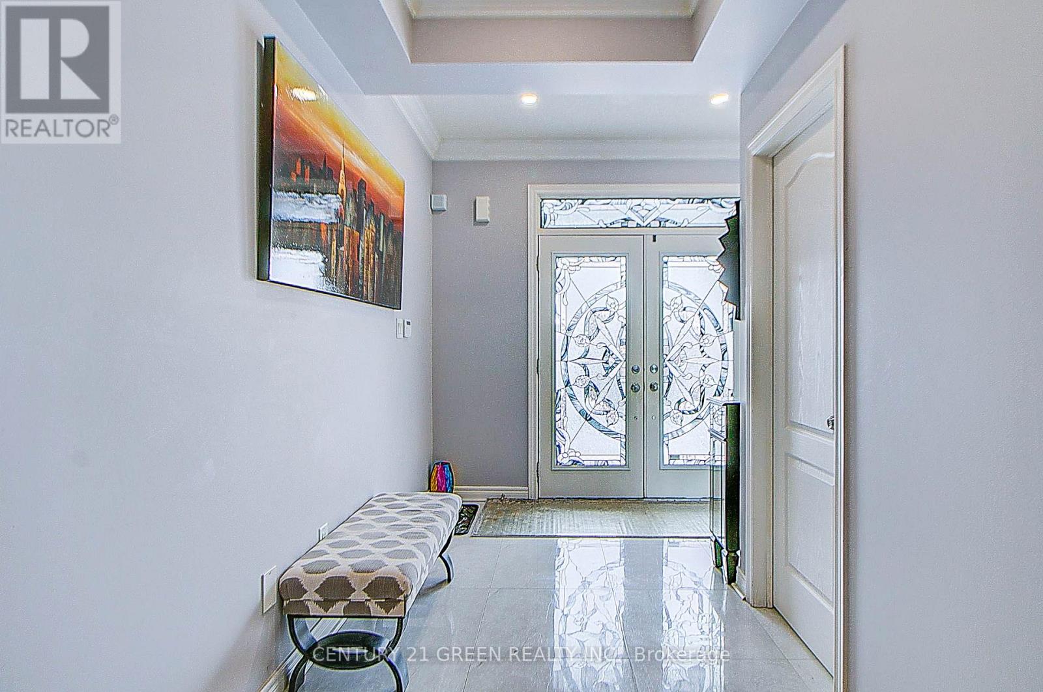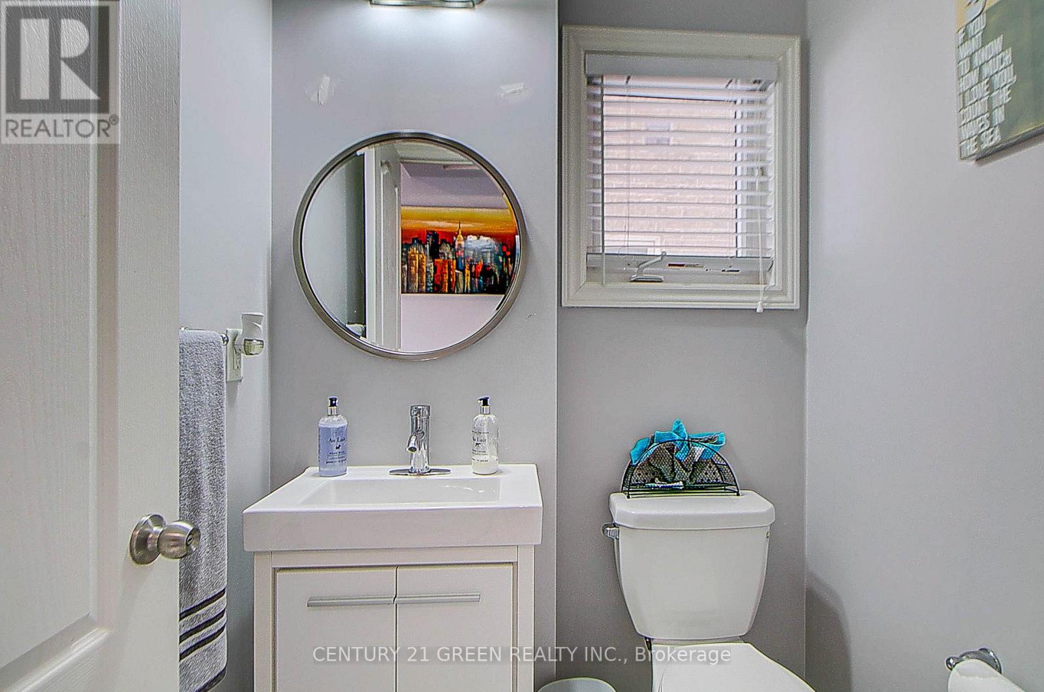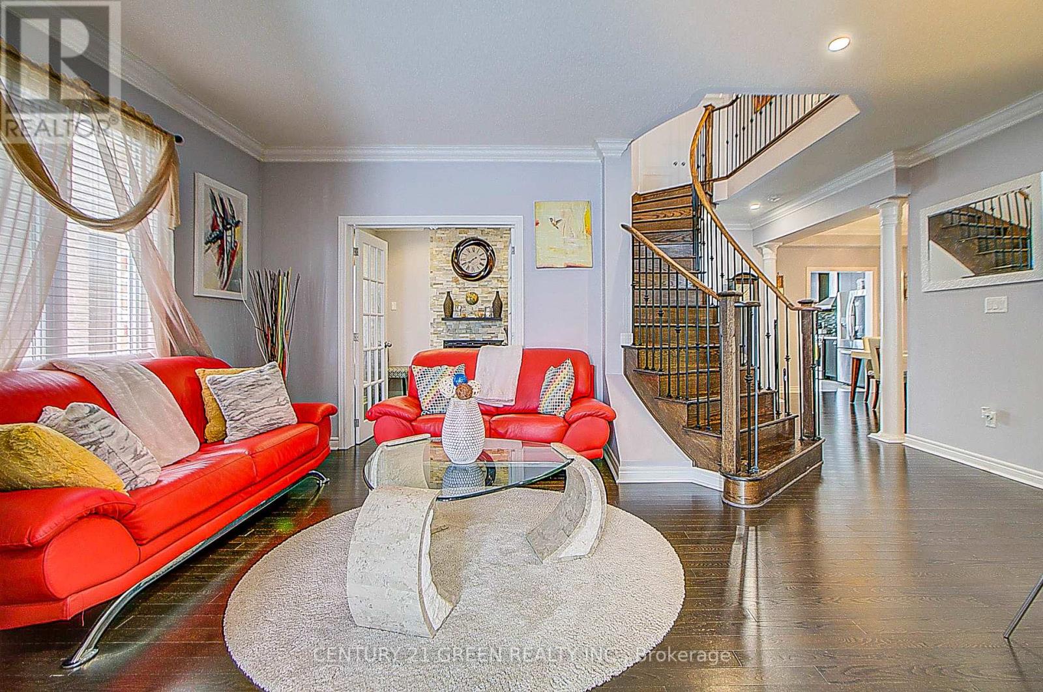73 Wandering Glider Trail Bradford West Gwillimbury, Ontario L3Z 2A5
$1,349,900
Discover timeless elegance in the heart of Summerlyn Village with this exceptional 4 + 3 bedroom home. Offering a perfect blend of luxury and practicality, this home boasts an expansive layout with a second-floor family room that can easily be converted into a 5th bedroom. The fully finished basement features a bright 3-bedroom apartment with a separate entrance, pot lights, and its own laundry room ideal for multi-generational living or additional rental income. Situated directly across from the tranquil Isabella Park, this home enjoys a prime location, just minutes from top-rated schools, shopping, the community center, library, parks, and trails. With effortless access to Go Transit and Highway 400, this home offers an unparalleled living experience in an unbeatable location. (id:35762)
Property Details
| MLS® Number | N12344267 |
| Property Type | Single Family |
| Community Name | Bradford |
| EquipmentType | Water Heater |
| ParkingSpaceTotal | 6 |
| RentalEquipmentType | Water Heater |
Building
| BathroomTotal | 5 |
| BedroomsAboveGround | 4 |
| BedroomsBelowGround | 3 |
| BedroomsTotal | 7 |
| Appliances | All |
| BasementFeatures | Apartment In Basement, Separate Entrance |
| BasementType | N/a |
| ConstructionStyleAttachment | Detached |
| CoolingType | Central Air Conditioning |
| ExteriorFinish | Brick |
| FoundationType | Concrete |
| HalfBathTotal | 1 |
| HeatingFuel | Natural Gas |
| HeatingType | Forced Air |
| StoriesTotal | 2 |
| SizeInterior | 3000 - 3500 Sqft |
| Type | House |
| UtilityWater | Municipal Water |
Parking
| Garage |
Land
| Acreage | No |
| Sewer | Sanitary Sewer |
| SizeDepth | 113 Ft ,9 In |
| SizeFrontage | 40 Ft ,4 In |
| SizeIrregular | 40.4 X 113.8 Ft |
| SizeTotalText | 40.4 X 113.8 Ft |
Rooms
| Level | Type | Length | Width | Dimensions |
|---|---|---|---|---|
| Second Level | Primary Bedroom | 5.18 m | 4.26 m | 5.18 m x 4.26 m |
| Second Level | Bedroom 2 | 3.74 m | 3.65 m | 3.74 m x 3.65 m |
| Second Level | Bedroom 3 | 3.65 m | 3.53 m | 3.65 m x 3.53 m |
| Second Level | Bedroom 4 | 3.08 m | 3.07 m | 3.08 m x 3.07 m |
| Basement | Bedroom | 4.24 m | 3.34 m | 4.24 m x 3.34 m |
| Basement | Bedroom | 3.33 m | 3.09 m | 3.33 m x 3.09 m |
| Basement | Bedroom | 4.2 m | 2.7 m | 4.2 m x 2.7 m |
| Ground Level | Family Room | 4.57 m | 3.96 m | 4.57 m x 3.96 m |
| Ground Level | Office | 3.32 m | 2.77 m | 3.32 m x 2.77 m |
| Ground Level | Living Room | 3.77 m | 3.35 m | 3.77 m x 3.35 m |
| Ground Level | Dining Room | 4.29 m | 4 m | 4.29 m x 4 m |
Interested?
Contact us for more information
Gary Sandhu
Broker
80 Pertosa Dr #2
Brampton, Ontario L6X 5E9

