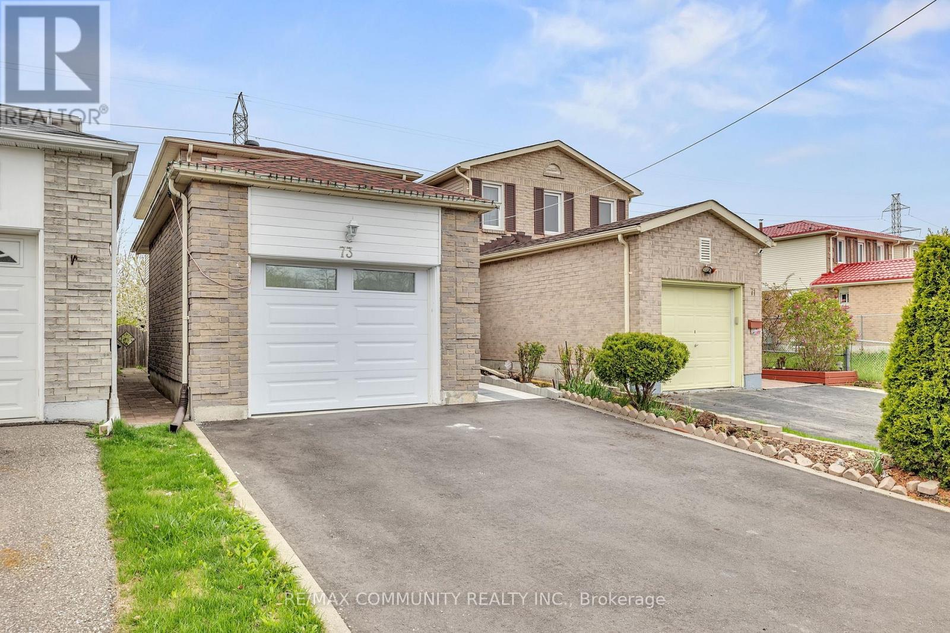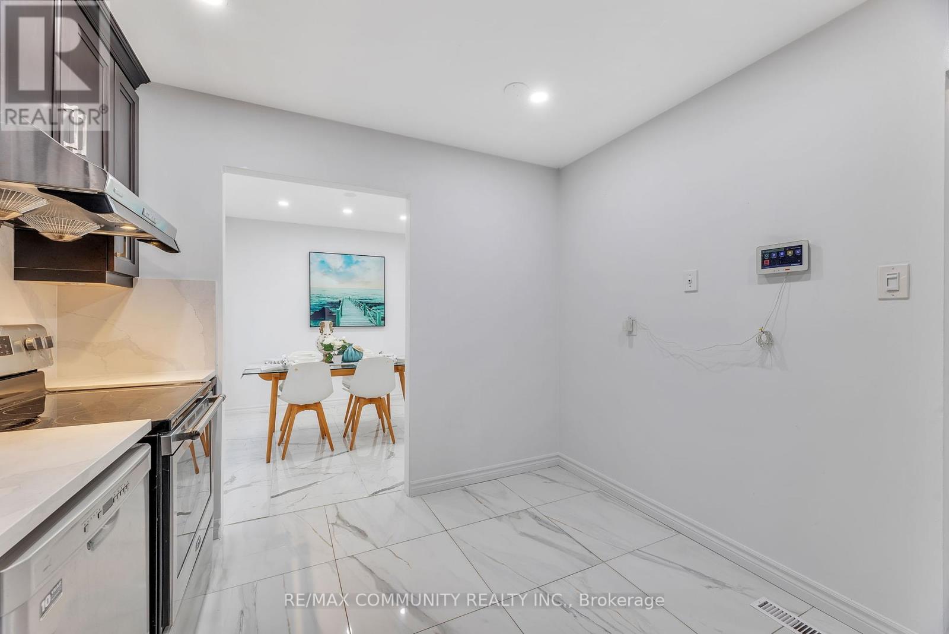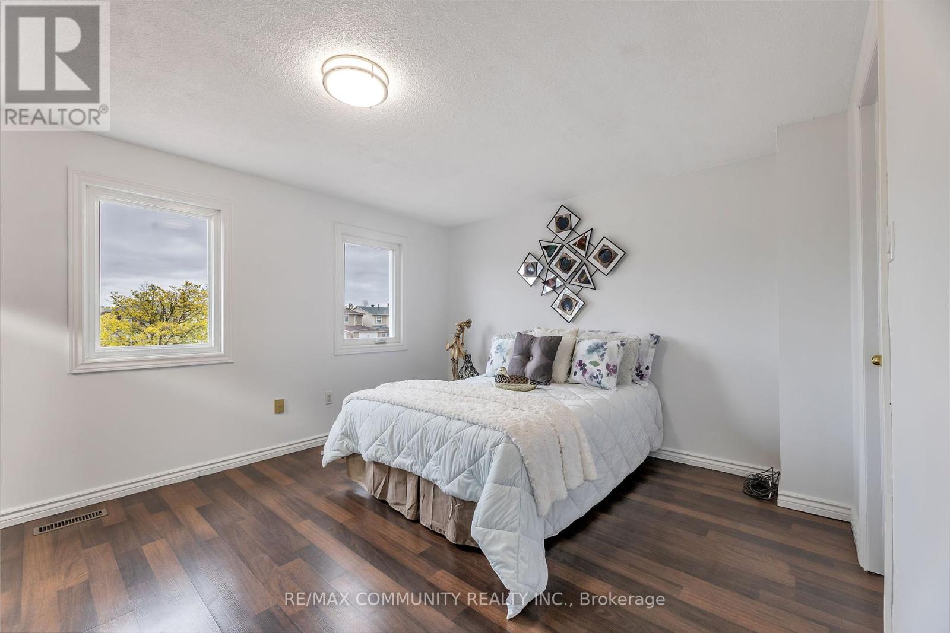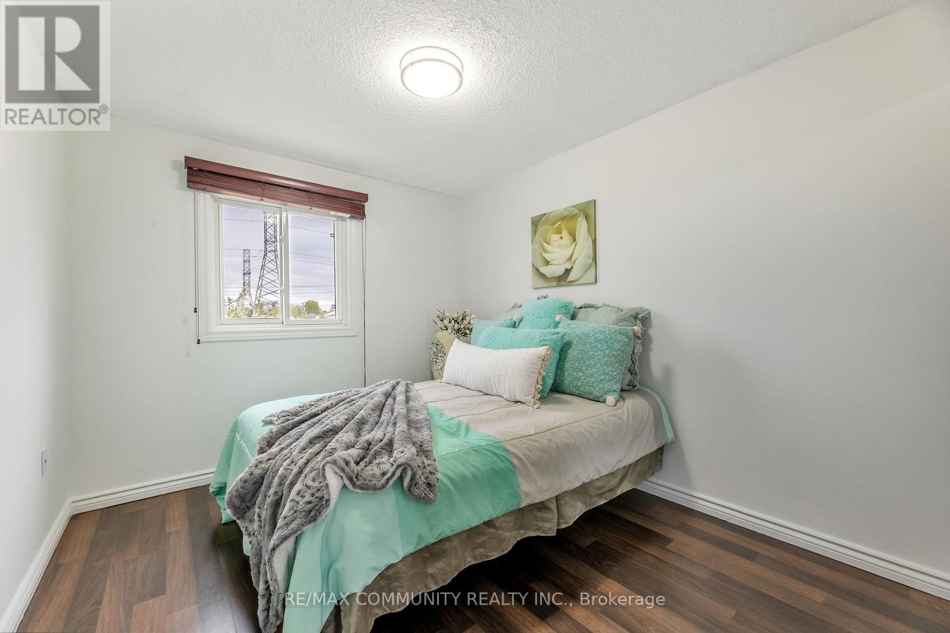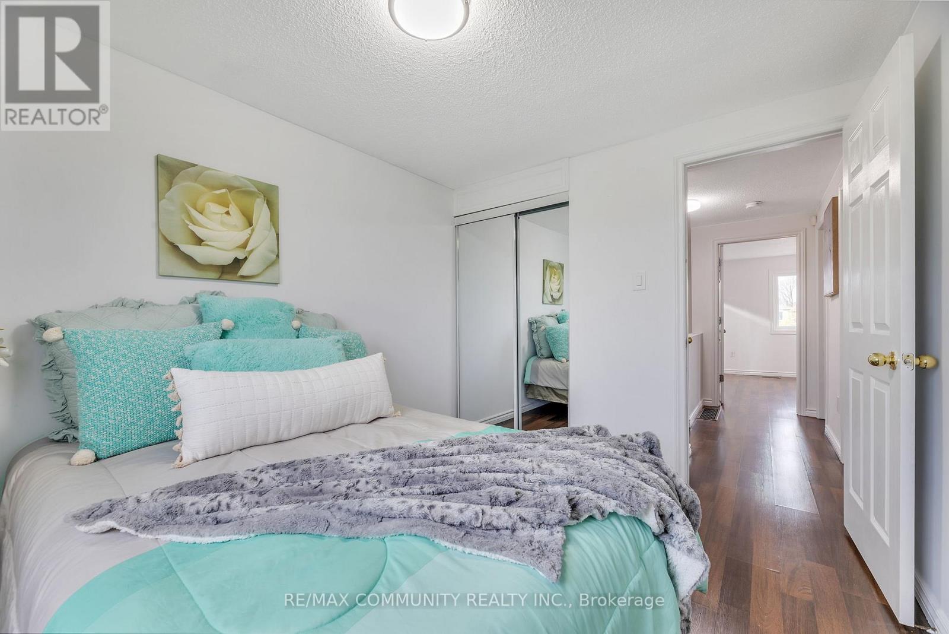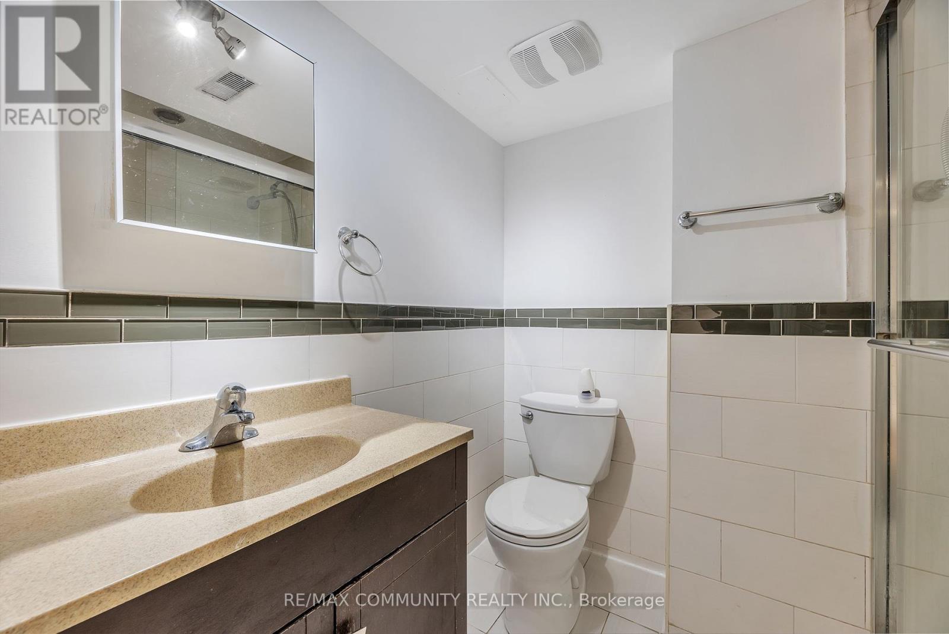73 Maresfield Drive Toronto, Ontario M1V 2W9
$1,099,000
This beautifully renovated home boasts fresh paint, an updated kitchen, and modern windows, offering a bright and inviting atmosphere. The finished basement features a separate entrance perfect for rental income or additional living space. Enjoy sleek laminate flooring throughout a convenient location near top schools, parks, shopping, and quick access to Hwys 401 & 407, just steps to TTC for effortless commuting. Move right in and start enjoying this turnkey home. Schedule your showing today! Don't miss it. (id:35762)
Property Details
| MLS® Number | E12138131 |
| Property Type | Single Family |
| Neigbourhood | Milliken |
| Community Name | Milliken |
| Features | Carpet Free |
| ParkingSpaceTotal | 3 |
Building
| BathroomTotal | 3 |
| BedroomsAboveGround | 3 |
| BedroomsBelowGround | 1 |
| BedroomsTotal | 4 |
| Appliances | Dishwasher, Dryer, Two Stoves, Washer, Window Coverings, Two Refrigerators |
| BasementFeatures | Separate Entrance |
| BasementType | Full |
| ConstructionStyleAttachment | Detached |
| CoolingType | Central Air Conditioning |
| ExteriorFinish | Brick |
| FlooringType | Laminate, Ceramic |
| FoundationType | Concrete |
| HalfBathTotal | 1 |
| HeatingFuel | Natural Gas |
| HeatingType | Forced Air |
| StoriesTotal | 2 |
| SizeInterior | 1100 - 1500 Sqft |
| Type | House |
| UtilityWater | Municipal Water |
Parking
| Attached Garage | |
| Garage |
Land
| Acreage | No |
| Sewer | Sanitary Sewer |
| SizeDepth | 124 Ft |
| SizeFrontage | 25 Ft |
| SizeIrregular | 25 X 124 Ft |
| SizeTotalText | 25 X 124 Ft |
Rooms
| Level | Type | Length | Width | Dimensions |
|---|---|---|---|---|
| Second Level | Primary Bedroom | 4.89 m | 3.49 m | 4.89 m x 3.49 m |
| Second Level | Bedroom 2 | 4.61 m | 2.75 m | 4.61 m x 2.75 m |
| Second Level | Bedroom 3 | 3.2 m | 2.74 m | 3.2 m x 2.74 m |
| Basement | Bedroom 4 | 3.08 m | 3.03 m | 3.08 m x 3.03 m |
| Basement | Living Room | 3.2 m | 7.85 m | 3.2 m x 7.85 m |
| Basement | Kitchen | 3.17 m | 2 m | 3.17 m x 2 m |
| Basement | Den | 1.89 m | 1.41 m | 1.89 m x 1.41 m |
| Main Level | Living Room | 5.35 m | 3.03 m | 5.35 m x 3.03 m |
| Main Level | Dining Room | 3.02 m | 2.87 m | 3.02 m x 2.87 m |
| Main Level | Kitchen | 3.66 m | 3.01 m | 3.66 m x 3.01 m |
https://www.realtor.ca/real-estate/28290426/73-maresfield-drive-toronto-milliken-milliken
Interested?
Contact us for more information
Shan Thayaparan
Broker
203 - 1265 Morningside Ave
Toronto, Ontario M1B 3V9
Thanu Thayaparan
Salesperson
203 - 1265 Morningside Ave
Toronto, Ontario M1B 3V9

